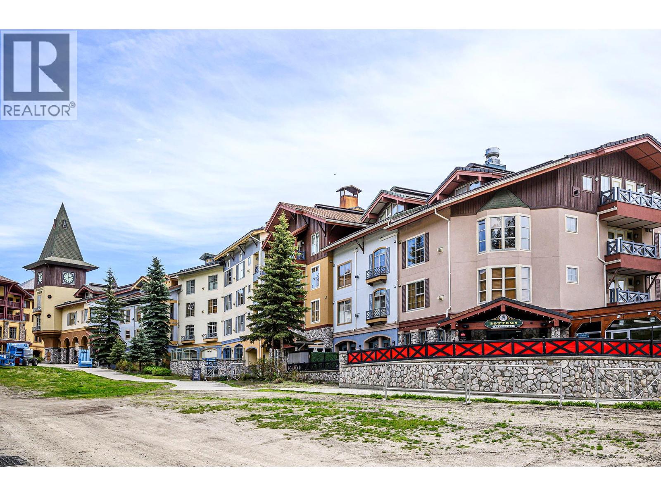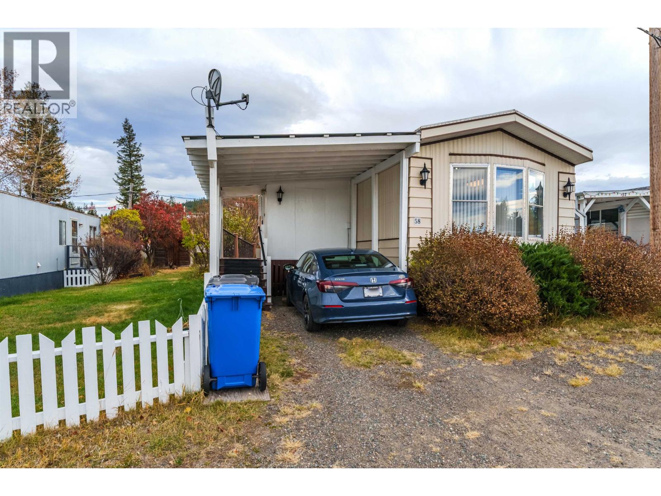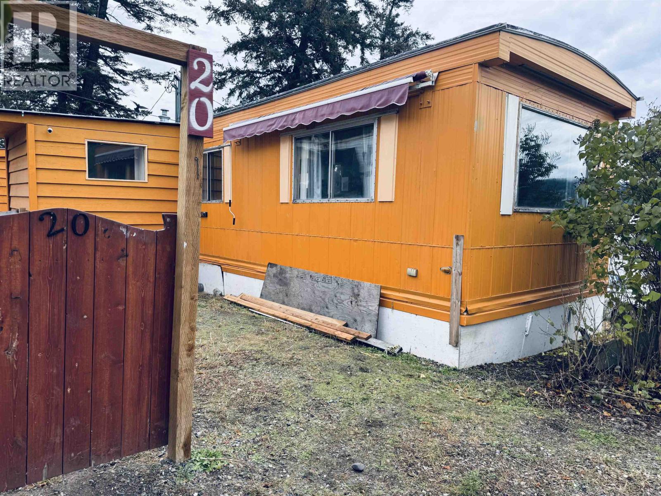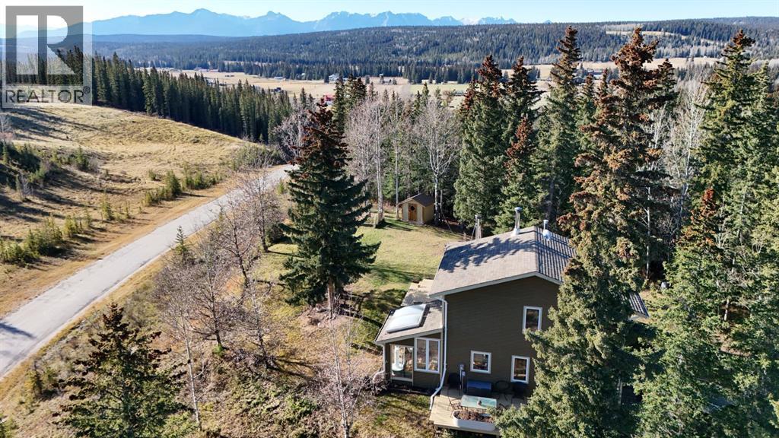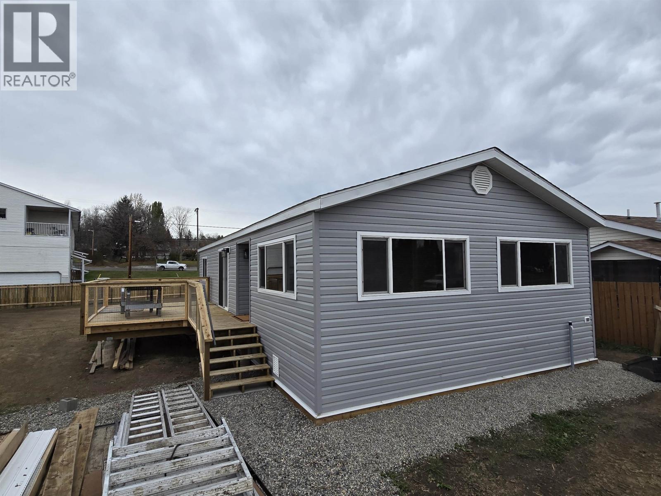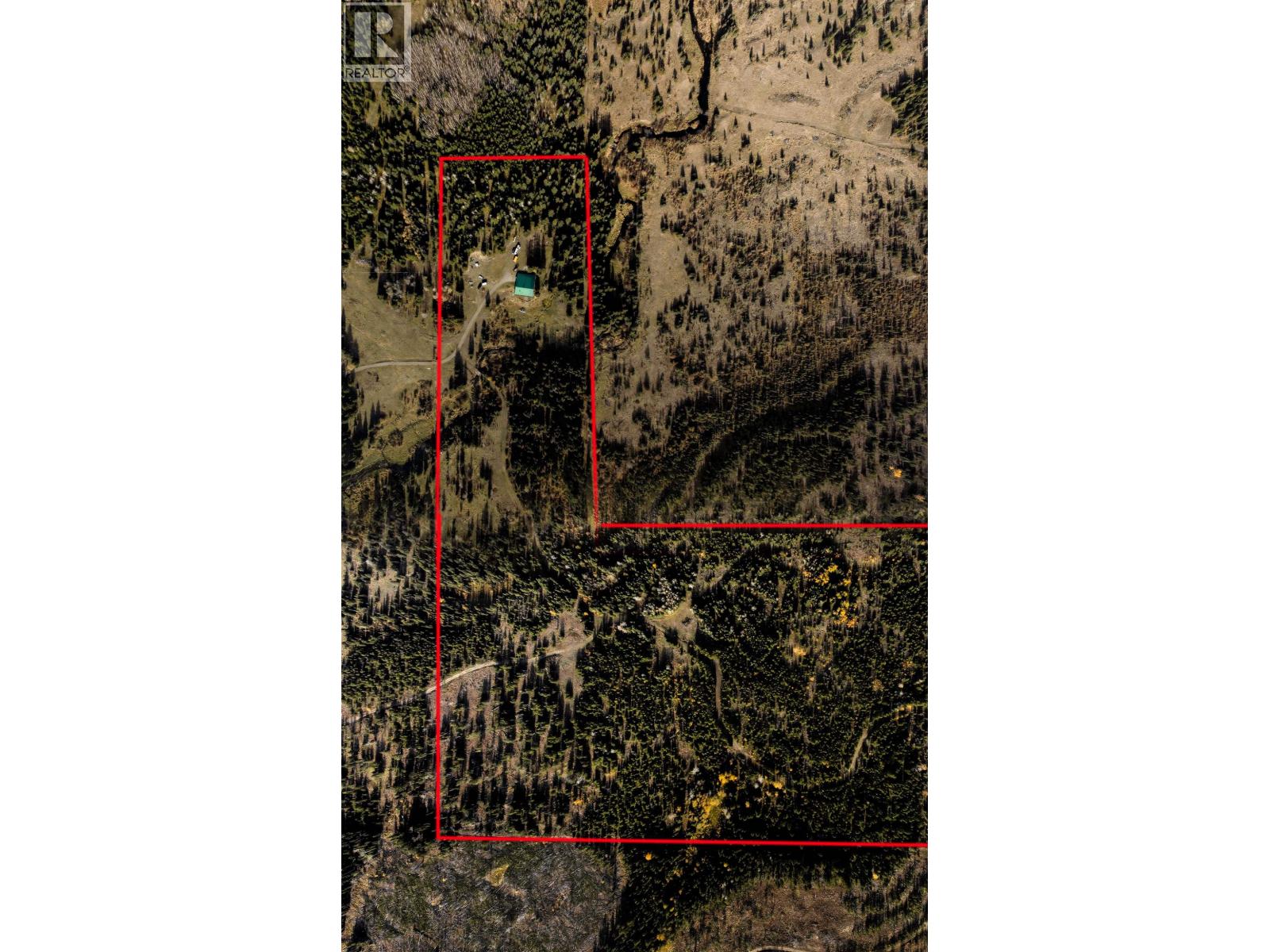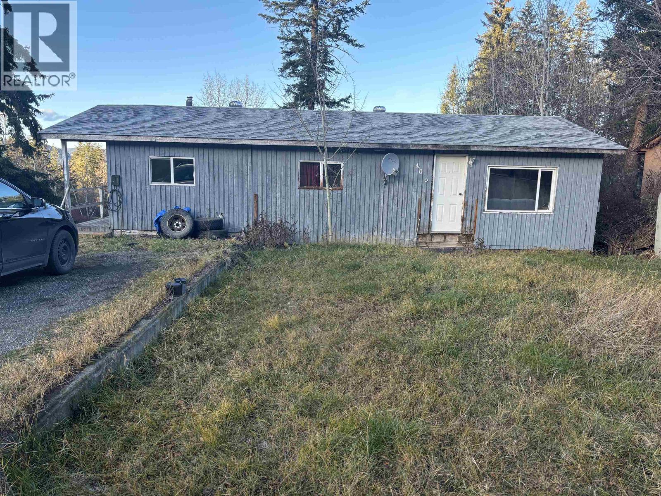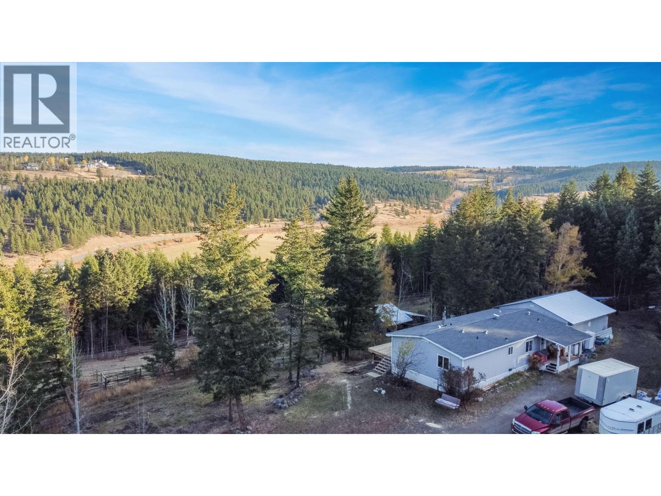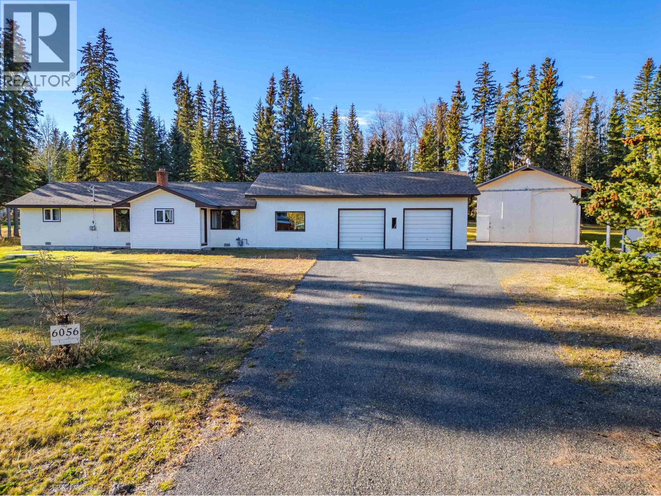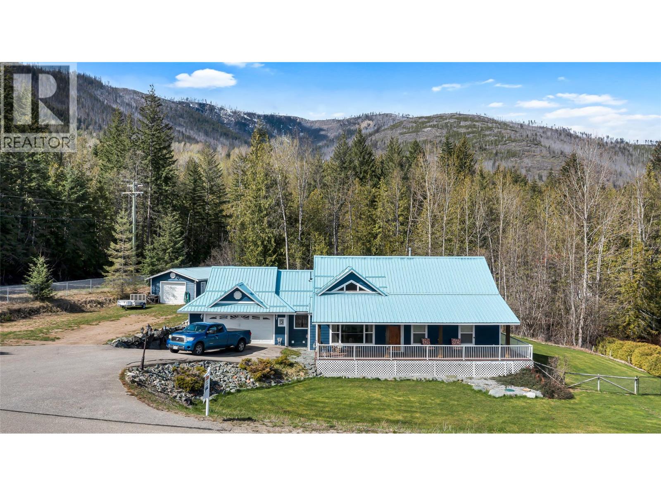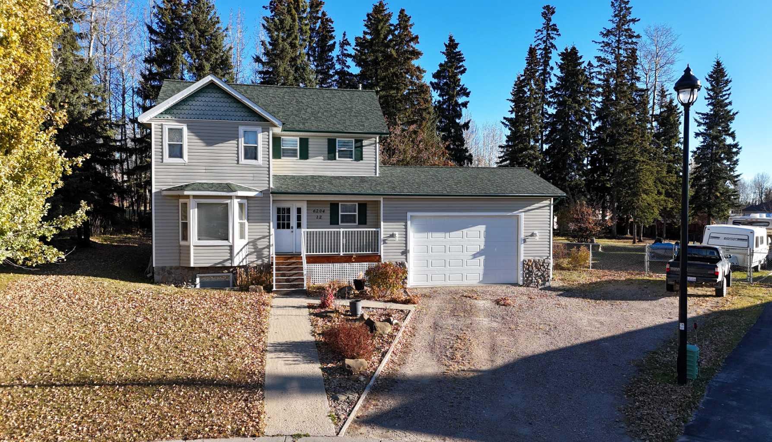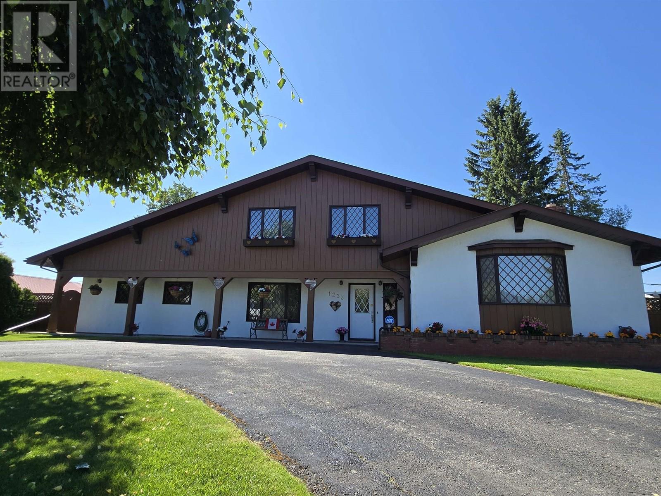
Highlights
Description
- Home value ($/Sqft)$175/Sqft
- Time on Houseful101 days
- Property typeSingle family
- Median school Score
- Year built1985
- Garage spaces2
- Mortgage payment
This charming home wins you over at first glance. The circular driveway, lush landscaping, and charming mullioned windows set the tone for what's to come-meticulous care and timeless style. Step inside and you'll find bright, generous rooms and a unique spin on the classic split-level layout. Upstairs, you'll find 3 well appointed bedrooms and a tucked-away office nook hidden under the eaves- perfect for quiet focus or creative inspiration. The kitchen is a cook's dream with double wall ovens and a 3-panel JennAir cooktop, while 2 sets of patio doors lead you out to your private backyard oasis. Built with quality and comfort in mind, this home was ahead of its time. Executive-style living without the executive price tag- this is a home where care, character, and comfort meet. (id:63267)
Home overview
- Heat source Electric
- Heat type Radiant/infra-red heat
- # total stories 3
- Roof Conventional
- # garage spaces 2
- Has garage (y/n) Yes
- # full baths 3
- # total bathrooms 3.0
- # of above grade bedrooms 3
- Has fireplace (y/n) Yes
- View Mountain view
- Lot dimensions 10080
- Lot size (acres) 0.23684211
- Listing # R3027832
- Property sub type Single family residence
- Status Active
- Other 1.295m X 2.438m
Level: Above - 2nd bedroom 3.378m X 3.353m
Level: Above - Primary bedroom 3.988m X 3.785m
Level: Above - Other 1.295m X 1.905m
Level: Above - 3rd bedroom 4.267m X 3.2m
Level: Above - Hobby room 3.404m X 4.318m
Level: Basement - Cold room 3.378m X 2.337m
Level: Basement - Utility 2.565m X 3.962m
Level: Basement - Storage 3.378m X 1.727m
Level: Basement - Den 4.648m X 4.496m
Level: Main - Living room 6.248m X 4.75m
Level: Main - Kitchen 3.988m X 5.182m
Level: Main - Dining room 4.293m X 3.759m
Level: Main
- Listing source url Https://www.realtor.ca/real-estate/28615313/1233-4th-avenue-valemount
- Listing type identifier Idx

$-1,437
/ Month

