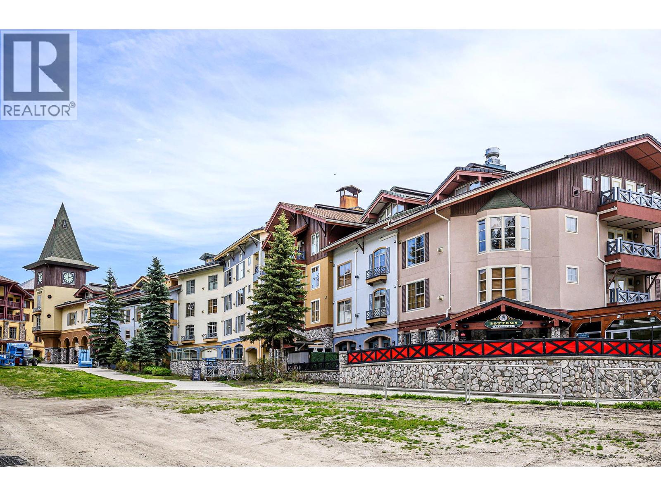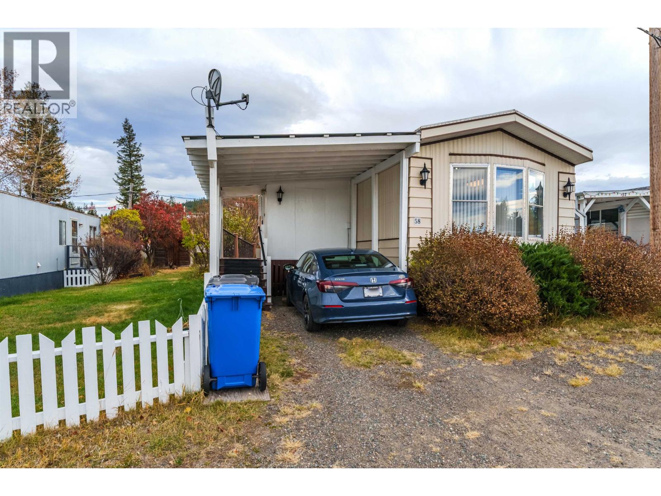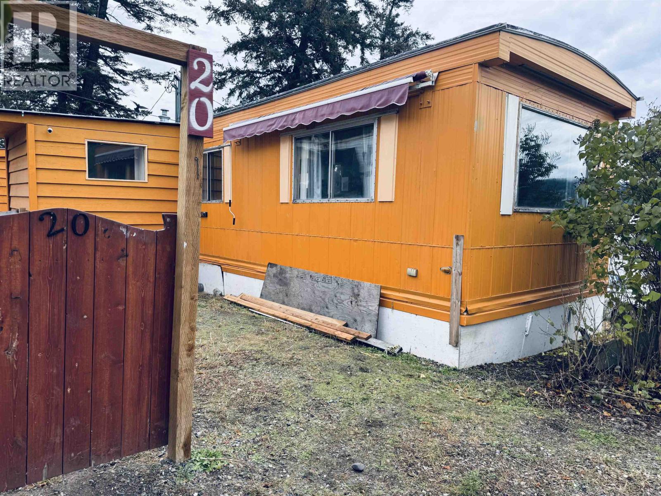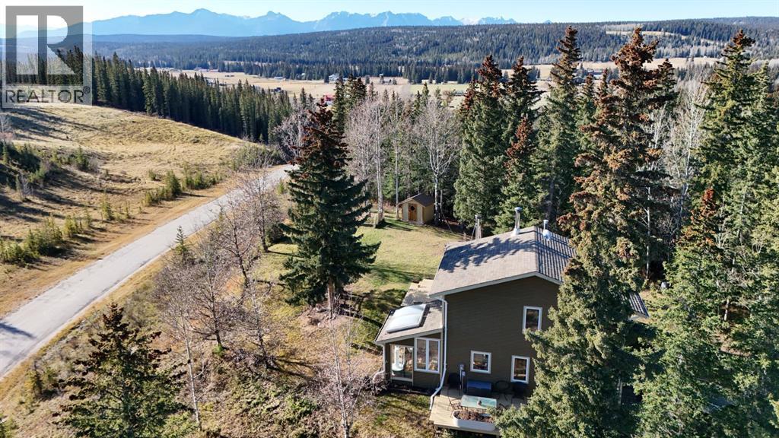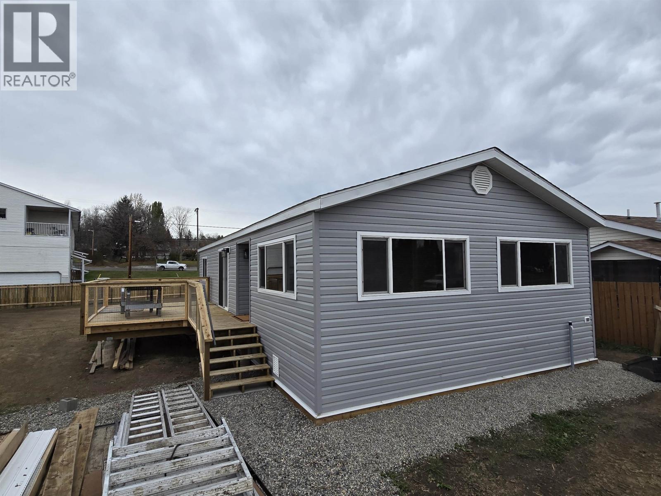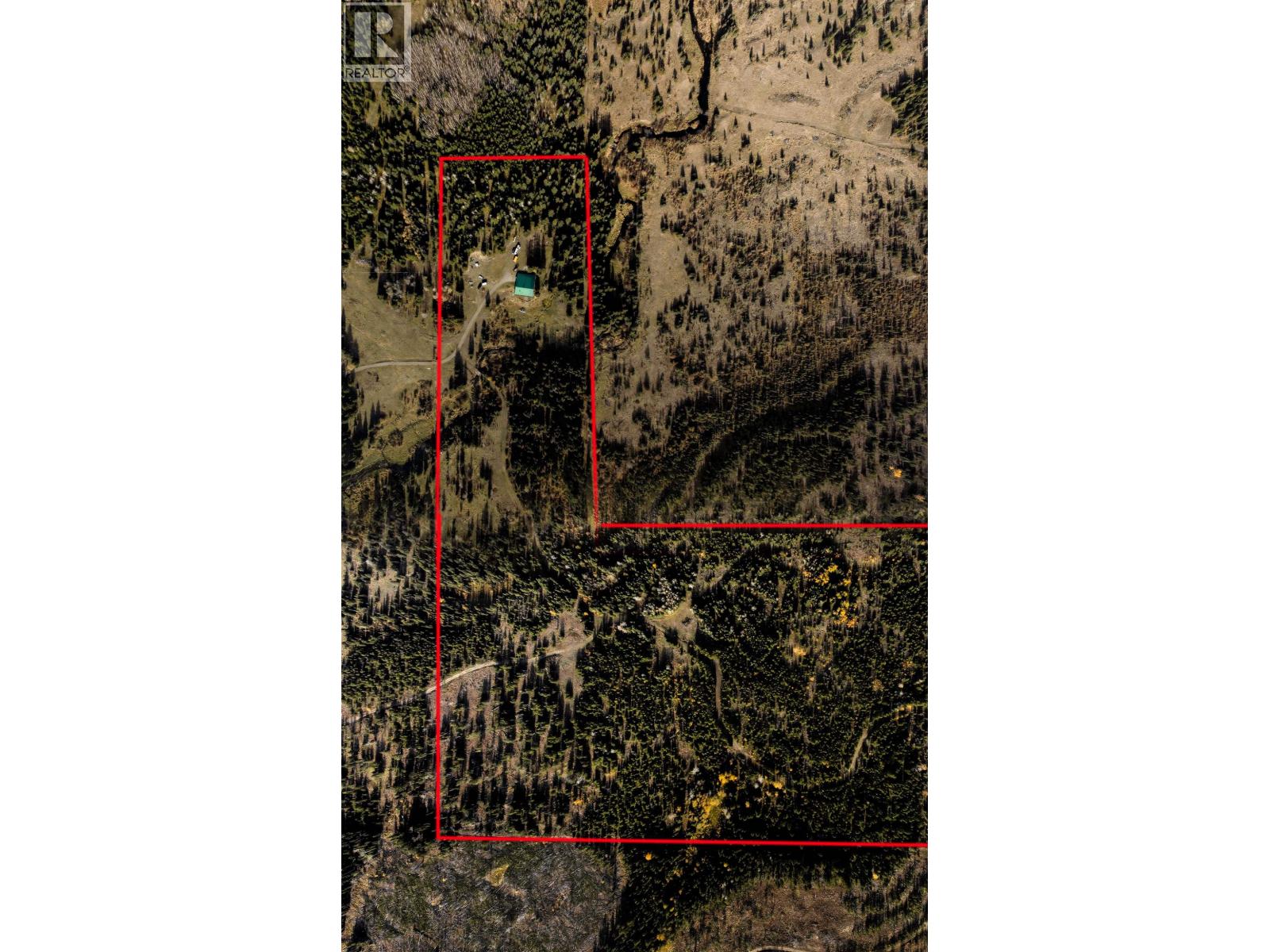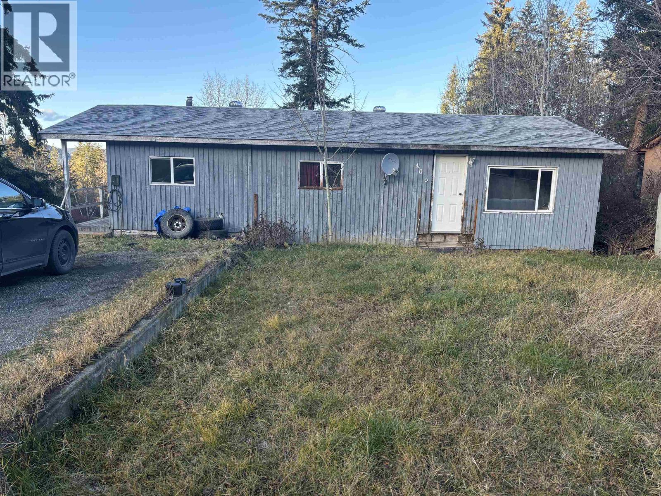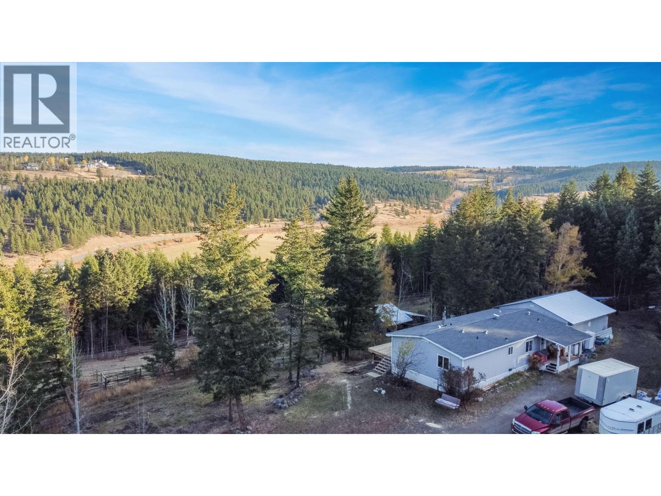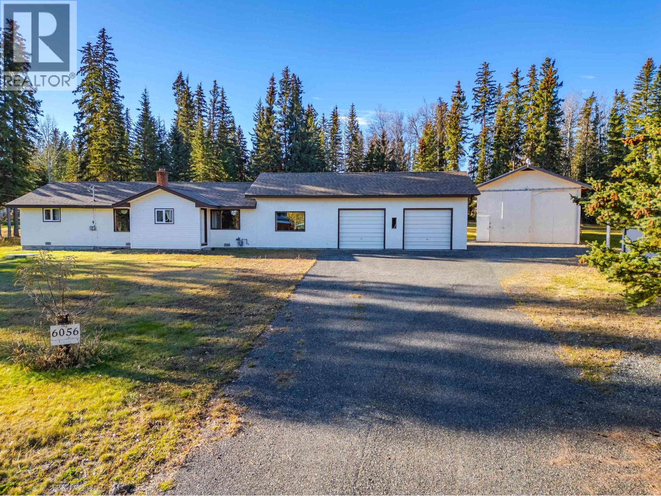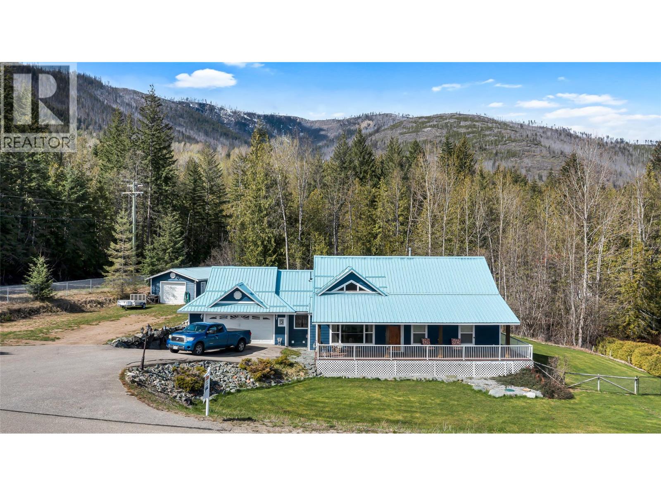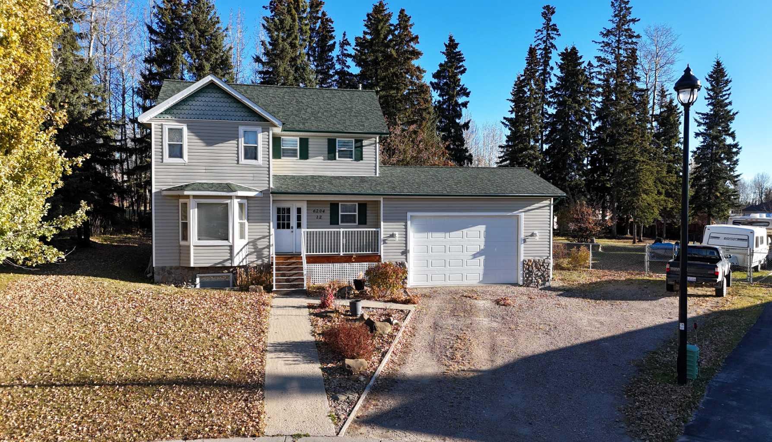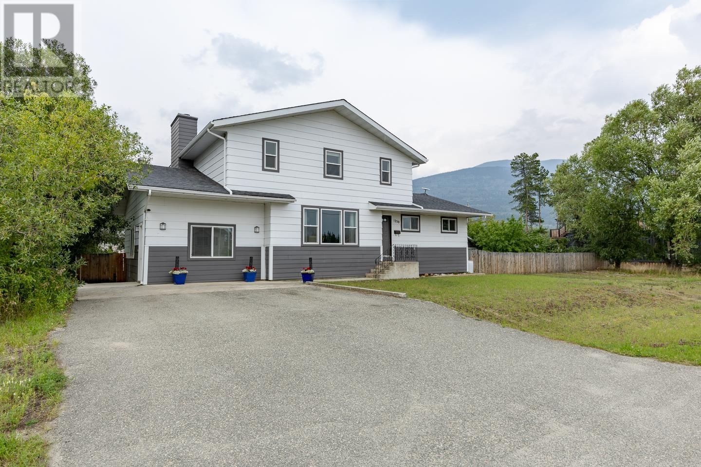
1250 9 Avenue
1250 9 Avenue
Highlights
Description
- Home value ($/Sqft)$186/Sqft
- Time on Houseful92 days
- Property typeSingle family
- Median school Score
- Year built1981
- Garage spaces2
- Mortgage payment
This impressive home offers space, style, and flexibility for modem living. The main floor welcomes you with a sprawling family room, an upscale kitchen, and three generous bedrooms, including two full bathrooms designed for comfort and convenience. Upstairs, the luxurious primary suite is your private retreat, complete with a fireplace, dedicated dressing area, attached study or nursery, private deck, and a dream-worthy ensuite. Downstairs, a fully self-contained suite with two large bedrooms and bright living areas is ideal for extended family, guests, or potential income as a B&B. Outside, the oversized yard is a rare find, featuring a heated, detached double garage with alley access and ample space for gardens, a pool, or simply relaxing under the open sky. (id:63267)
Home overview
- Heat source Propane
- Heat type Baseboard heaters, forced air
- # total stories 3
- Roof Conventional
- # garage spaces 2
- Has garage (y/n) Yes
- # full baths 4
- # total bathrooms 4.0
- # of above grade bedrooms 6
- Has fireplace (y/n) Yes
- View Mountain view
- Lot dimensions 15062
- Lot size (acres) 0.35390037
- Listing # R3030859
- Property sub type Single family residence
- Status Active
- Primary bedroom 6.274m X 5.385m
Level: Above - Study 3.988m X 2.438m
Level: Above - 5th bedroom 3.073m X 2.921m
Level: Basement - Cold room 2.616m X 1.549m
Level: Basement - Mudroom 1.549m X 2.159m
Level: Basement - 3.048m X 3.378m
Level: Basement - Living room 3.962m X 3.226m
Level: Basement - Kitchen 3.581m X 4.902m
Level: Basement - 6th bedroom 3.2m X 4.039m
Level: Basement - Utility 4.039m X 2.032m
Level: Basement - 3rd bedroom 4.089m X 3.861m
Level: Main - Kitchen 3.048m X 3.454m
Level: Main - Eating area 2.159m X 4.14m
Level: Main - 4th bedroom 3.048m X 2.438m
Level: Main - 2nd bedroom 3.048m X 2.464m
Level: Main - Living room 6.223m X 4.089m
Level: Main - Dining room 4.166m X 3.658m
Level: Main
- Listing source url Https://www.realtor.ca/real-estate/28655171/1250-9th-avenue-valemount
- Listing type identifier Idx

$-1,797
/ Month

