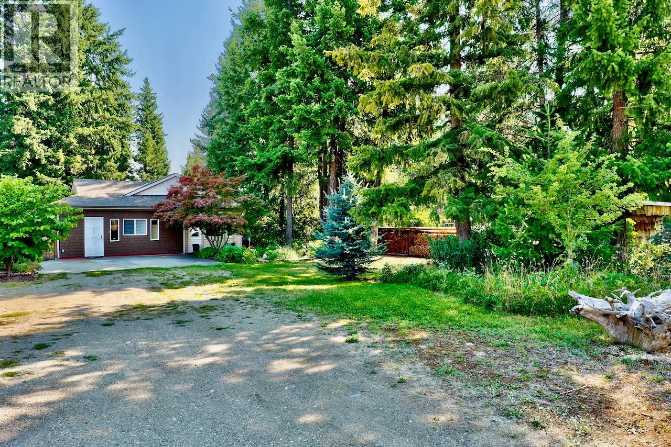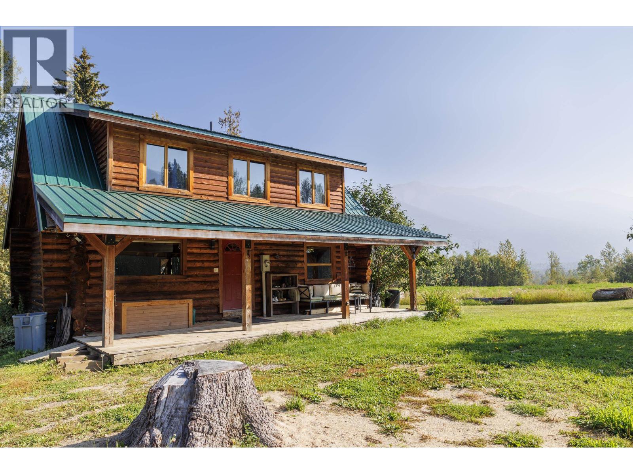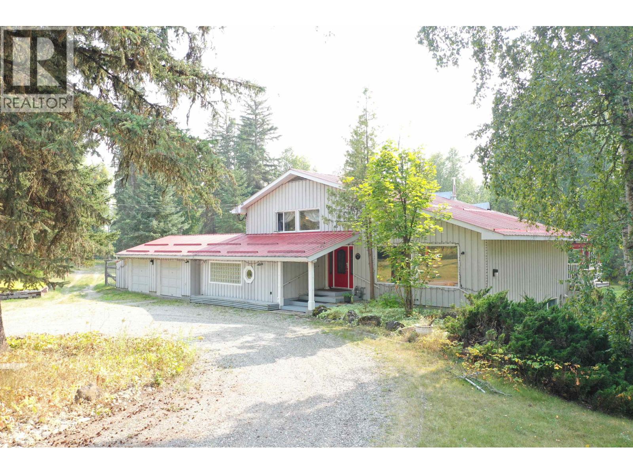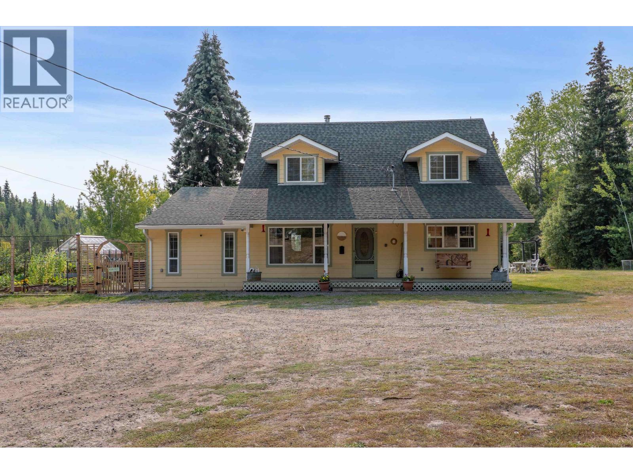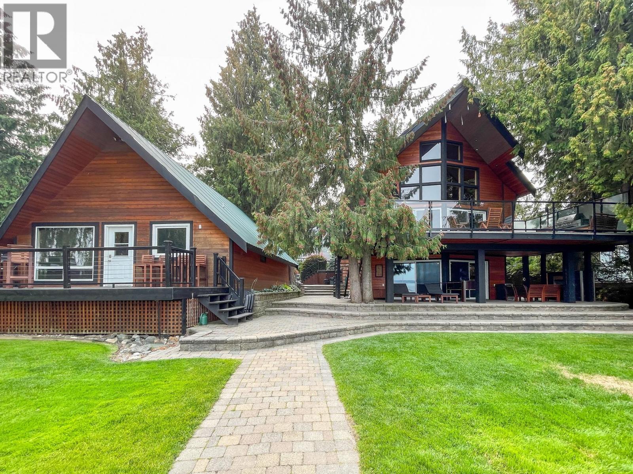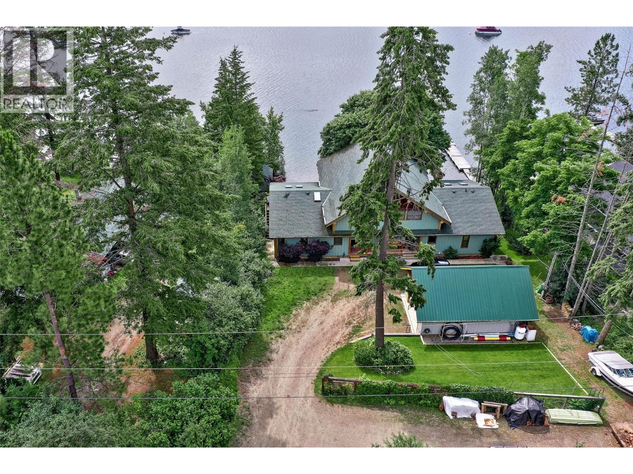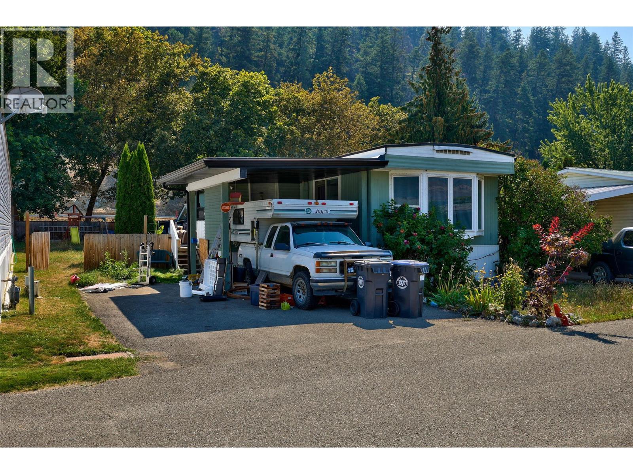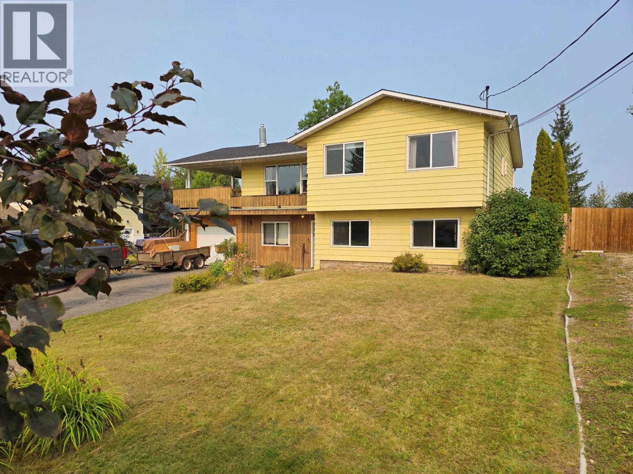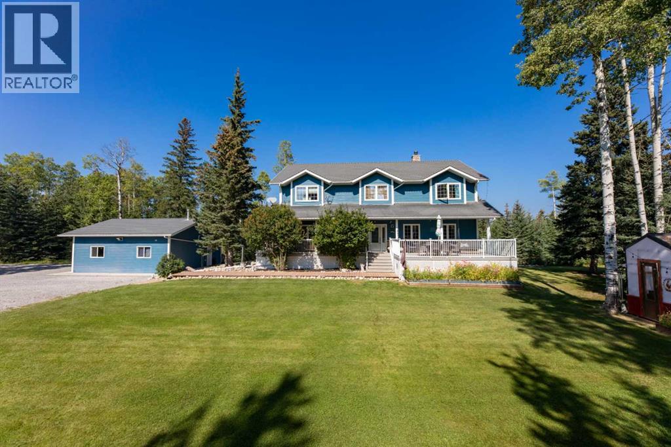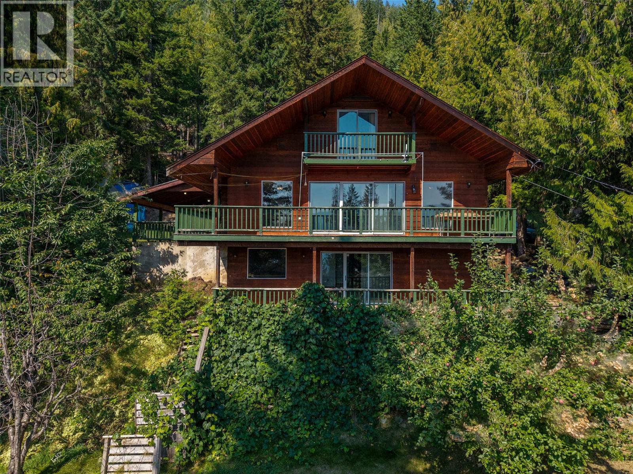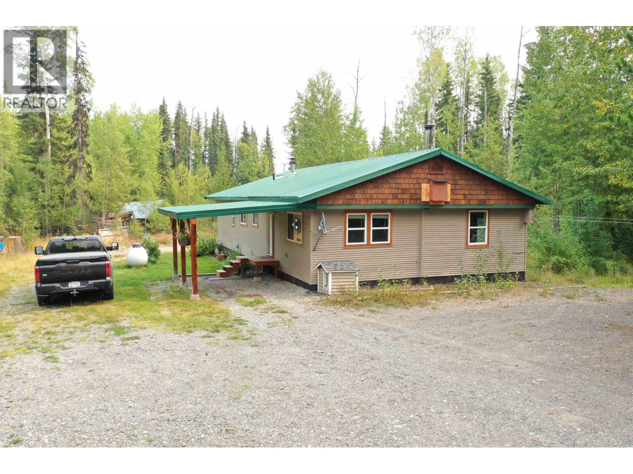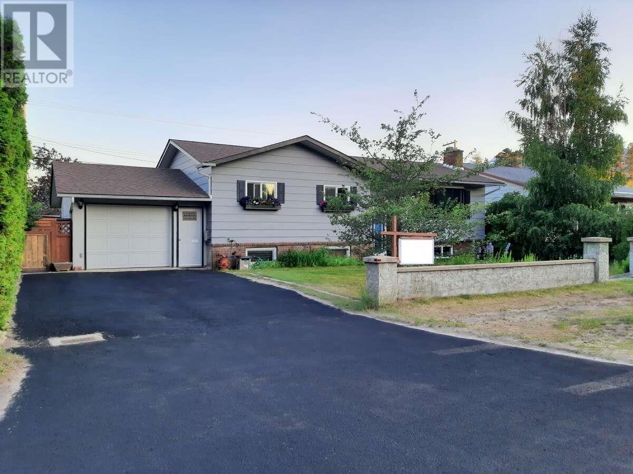
1323 7 Avenue Ave #1323
For Sale
388 Days
$460,000 $10K
$449,999
4 beds
3 baths
2,220 Sqft
1323 7 Avenue Ave #1323
For Sale
388 Days
$460,000 $10K
$449,999
4 beds
3 baths
2,220 Sqft
Highlights
This home is
19%
Time on Houseful
388 Days
Home features
Basement
School rated
7.1/10
Valemount
-1.01%
Description
- Home value ($/Sqft)$203/Sqft
- Time on Houseful388 days
- Property typeSingle family
- StyleSplit level entry
- Median school Score
- Lot size8,820 Sqft
- Year built1979
- Garage spaces1
- Mortgage payment
For more information, please click the Brochure button below. 1323 7th Avenue is a well-built and well-maintained, 4 bedroom, 2.5 bath, 2-level, split entry, updated family home in the heart of the village of Valemount. You are welcomed with rock walkways, a freshly painted exterior and with custom tile, stonework and wood interior finishes. The large 2-room basement level office with separate entry is perfect for the work-from-home professional and has potential for an income or guest suite. Gardening enthusiasts will feel right at home with rock gardens and perennials, rose bushes, veggie beds and a Greenhouse ready for planting. (id:55581)
Home overview
Amenities / Utilities
- Heat type Baseboard heaters, forced air
Exterior
- # total stories 2
- Roof Conventional
- # garage spaces 1
- Has garage (y/n) Yes
Interior
- # full baths 3
- # total bathrooms 3.0
- # of above grade bedrooms 4
- Has fireplace (y/n) Yes
Location
- View Mountain view
Lot/ Land Details
- Lot dimensions 8820
Overview
- Lot size (acres) 0.20723684
- Building size 2220
- Listing # R2915952
- Property sub type Single family residence
- Status Active
Rooms Information
metric
- Den 7.315m X 2.134m
Level: Basement - Recreational room / games room 3.429m X 4.877m
Level: Basement - Gym 3.277m X 4.877m
Level: Basement - 4th bedroom 2.819m X 3.2m
Level: Basement - Utility 3.353m X 7.315m
Level: Basement - Dining room 2.464m X 3.531m
Level: Main - Living room 3.531m X 5.182m
Level: Main - Kitchen 3.099m X 4.318m
Level: Main - 3rd bedroom 2.642m X 3.048m
Level: Main - 2nd bedroom 2.642m X 3.073m
Level: Main - Primary bedroom 3.2m X 4.115m
Level: Main
SOA_HOUSEKEEPING_ATTRS
- Listing source url Https://www.realtor.ca/real-estate/27299020/1323-7th-avenue-valemount
- Listing type identifier Idx
The Home Overview listing data and Property Description above are provided by the Canadian Real Estate Association (CREA). All other information is provided by Houseful and its affiliates.

Lock your rate with RBC pre-approval
Mortgage rate is for illustrative purposes only. Please check RBC.com/mortgages for the current mortgage rates
$-1,200
/ Month25 Years fixed, 20% down payment, % interest
$
$
$
%
$
%

Schedule a viewing
No obligation or purchase necessary, cancel at any time

