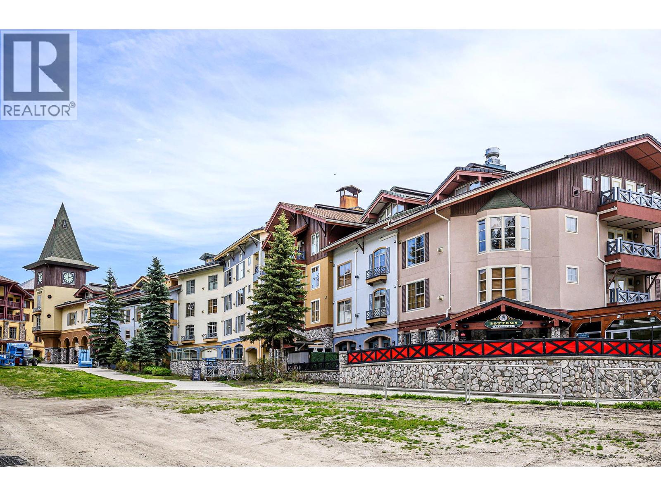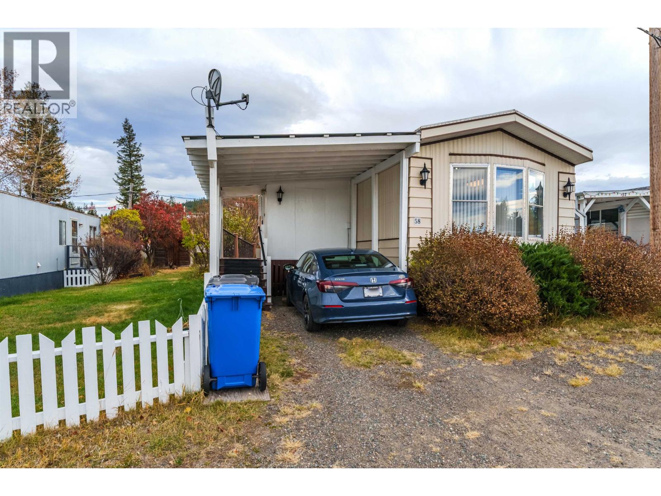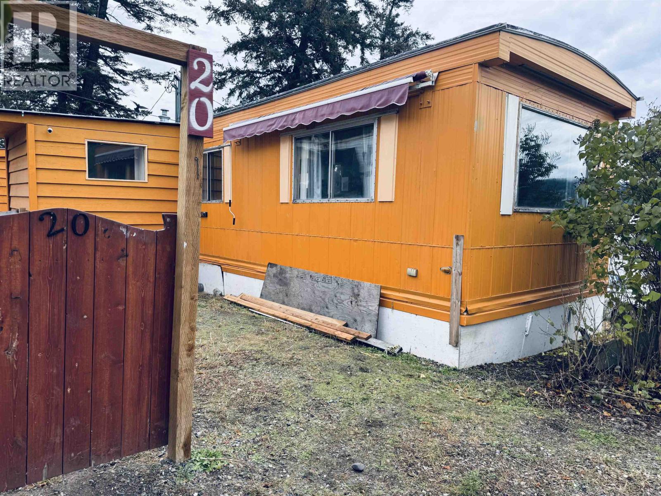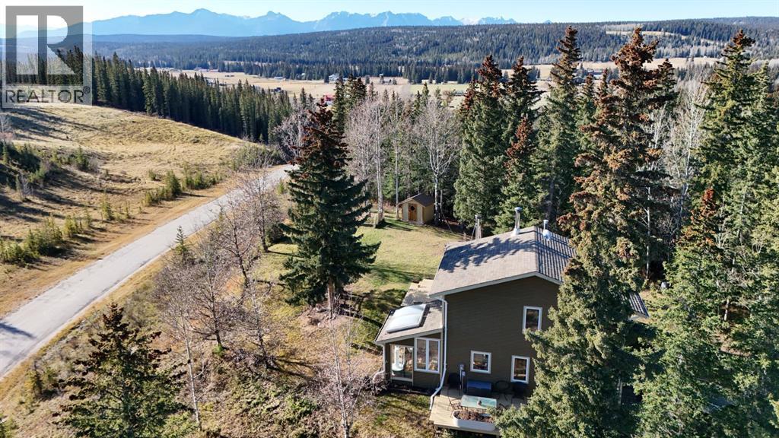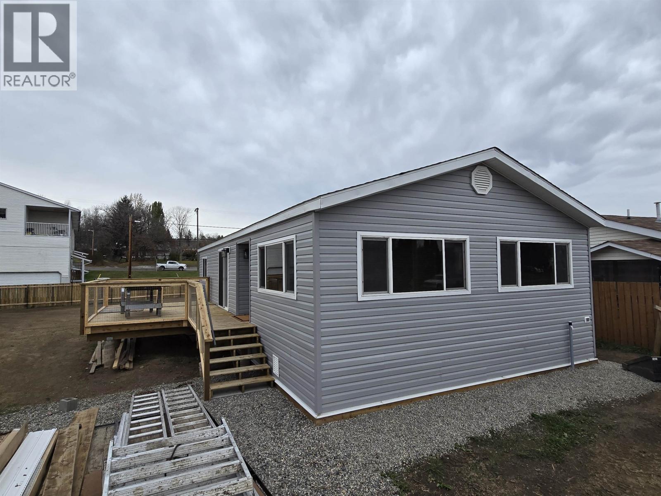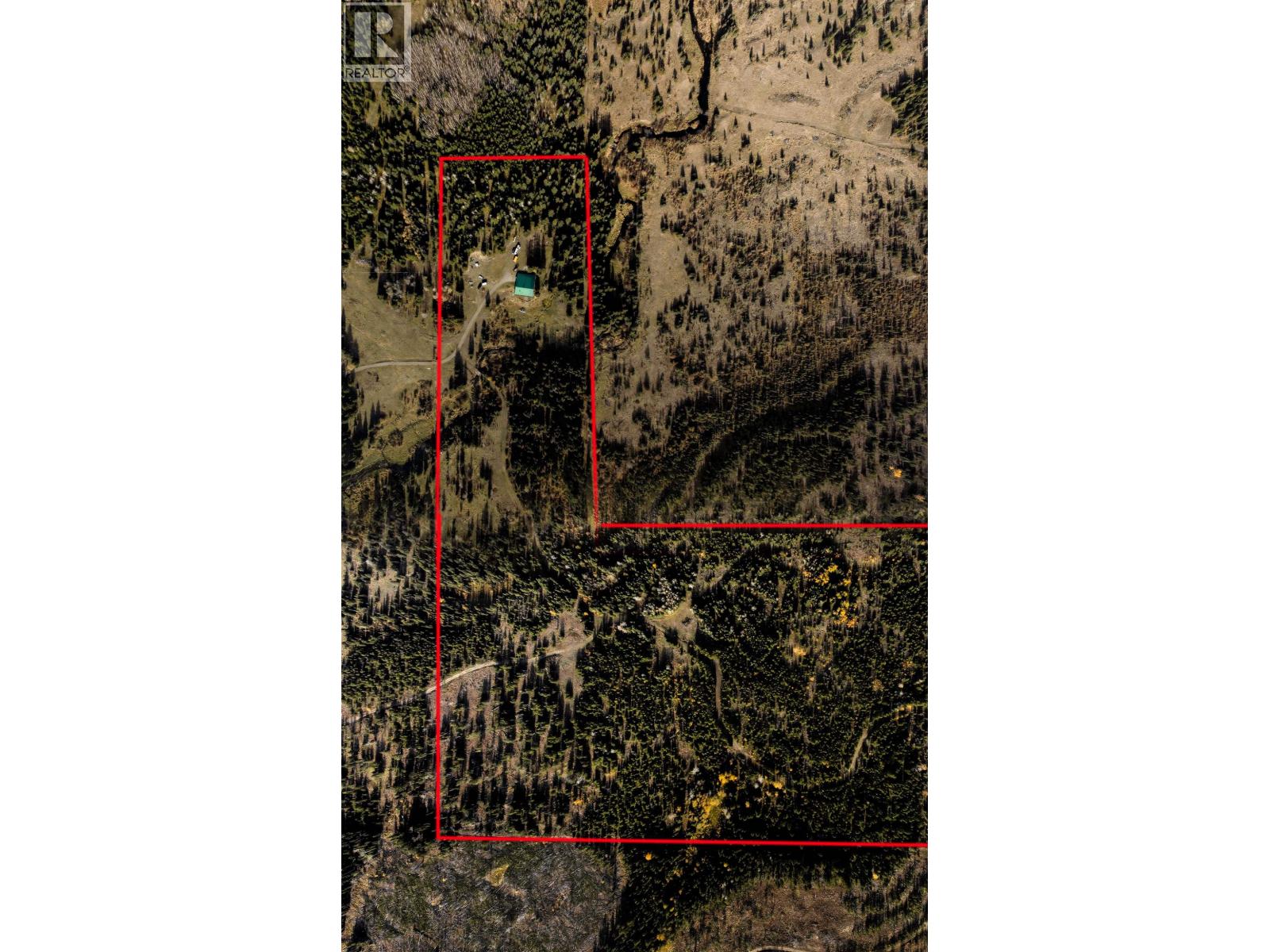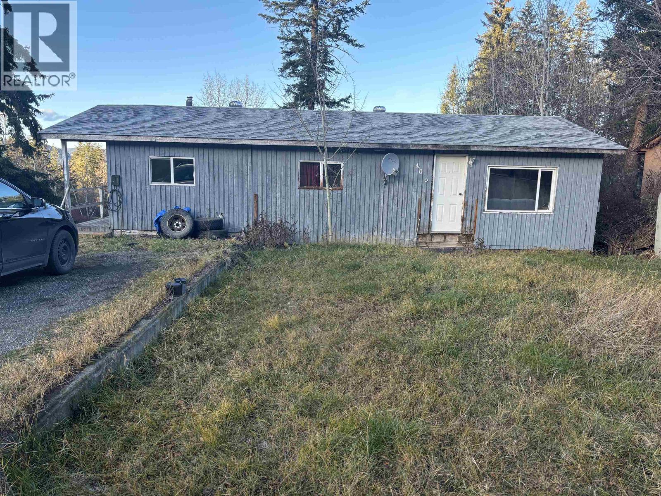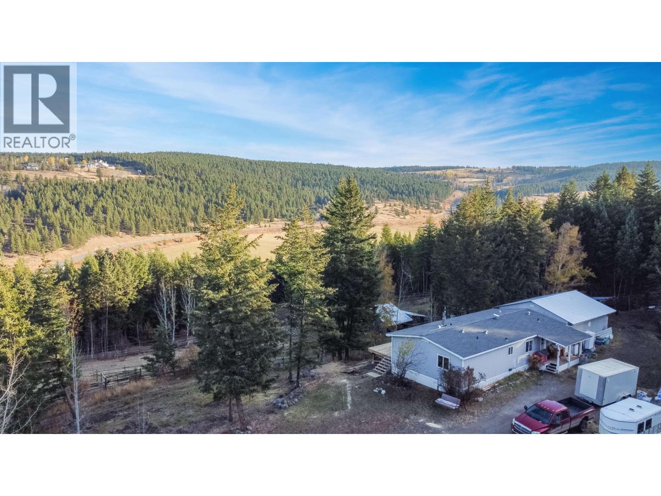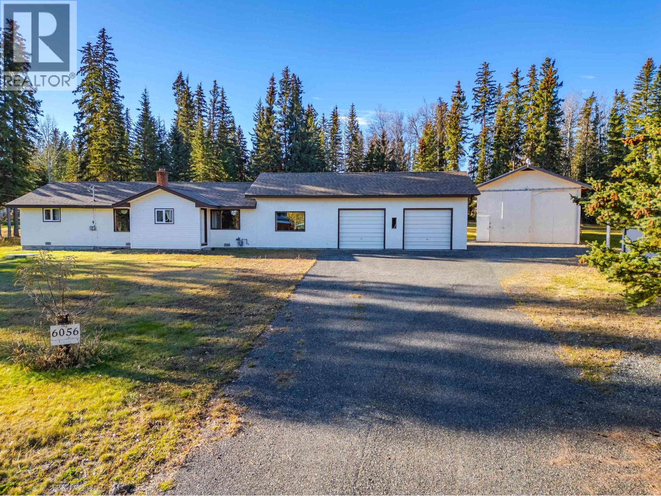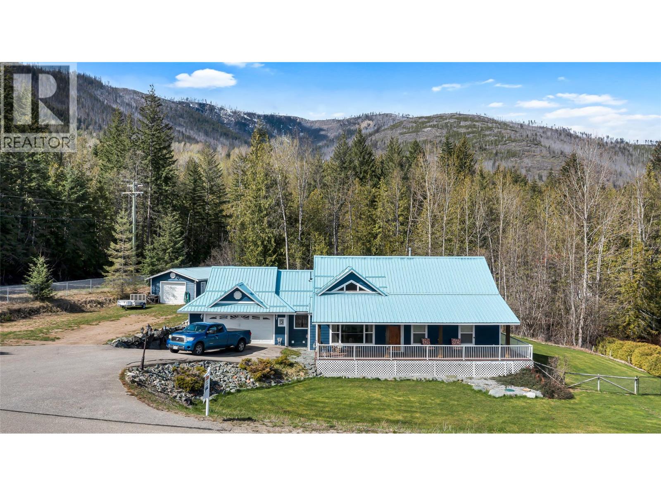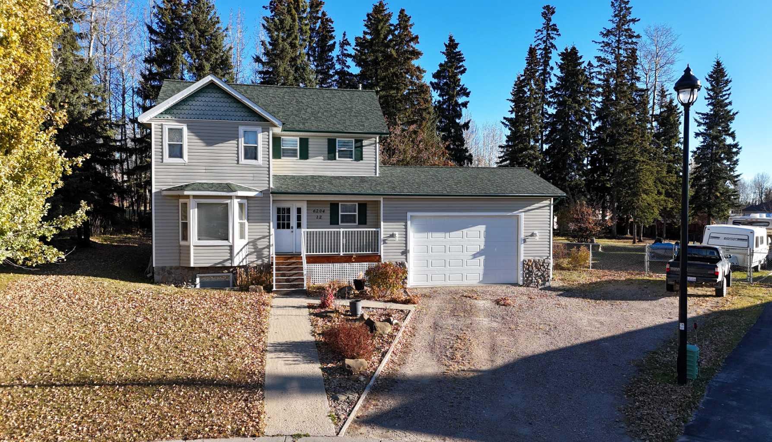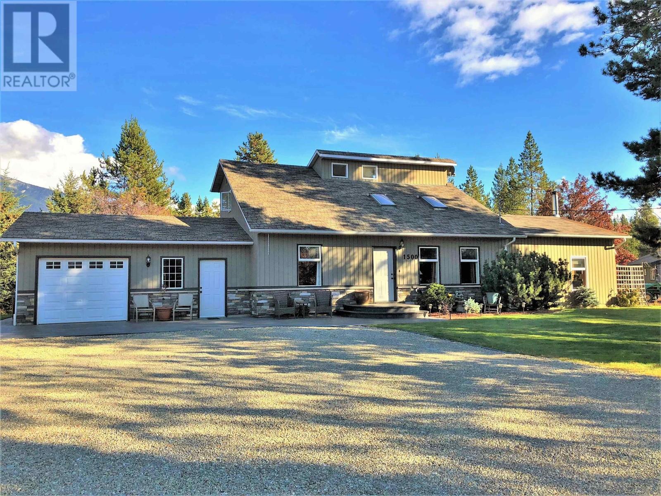
1500 Ash St
1500 Ash St
Highlights
Description
- Home value ($/Sqft)$247/Sqft
- Time on Houseful150 days
- Property typeSingle family
- Median school Score
- Lot size0.73 Acre
- Year built1990
- Garage spaces1
- Mortgage payment
Designer's Choice! Priced below appraised value. Luxury 4 bdrm 3 bath home is quality throughout. Potential for high end vacation rental. Master suite ensuite with a slate tile shower and granite vanity. Modern spacious kitchen has beautiful quartz counters, huge island with wet bar, solid cherrywood custom cabinets and stainless appliances. Kitchen leads into a spacious dining rm with vaulted ceilings. Main floor has stunning natural slate floors leading onto rich brown hardwood. Over 2600 sq ft of totally finished living space. Expansive family rm has vaulted ceilings finished in tongue & groove cedar, large bright windows and a cozy warm wood stove.2nd floor has two bedrooms and a spa bath. 3/ 4 acre beautifully landscaped park-like yard with mature trees, perennial gardens, 7ft fence. (id:63267)
Home overview
- Heat source Electric, wood
- Heat type Forced air
- # total stories 2
- Roof Conventional
- # garage spaces 1
- Has garage (y/n) Yes
- # full baths 3
- # total bathrooms 3.0
- # of above grade bedrooms 4
- Has fireplace (y/n) Yes
- View Mountain view
- Lot dimensions 0.73
- Lot size (acres) 0.73
- Listing # R3008419
- Property sub type Single family residence
- Status Active
- 3rd bedroom 3.835m X 3.251m
Level: Above - 4th bedroom 2.616m X 3.251m
Level: Above - Living room 4.191m X 4.115m
Level: Main - Kitchen 4.267m X 4.267m
Level: Main - Primary bedroom 3.861m X 5.613m
Level: Main - Mudroom 3.175m X 6.401m
Level: Main - 2nd bedroom 3.48m X 3.81m
Level: Main - Dining room 3.581m X 4.267m
Level: Main - Recreational room / games room 7.01m X 6.096m
Level: Main
- Listing source url Https://www.realtor.ca/real-estate/28380188/1500-ash-street-valemount
- Listing type identifier Idx

$-1,720
/ Month

