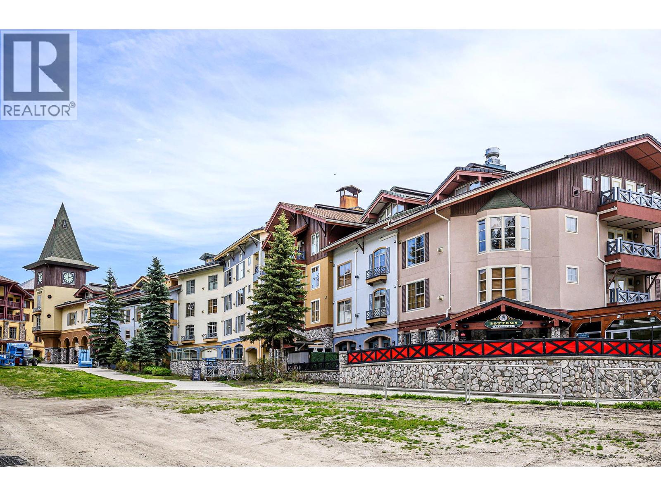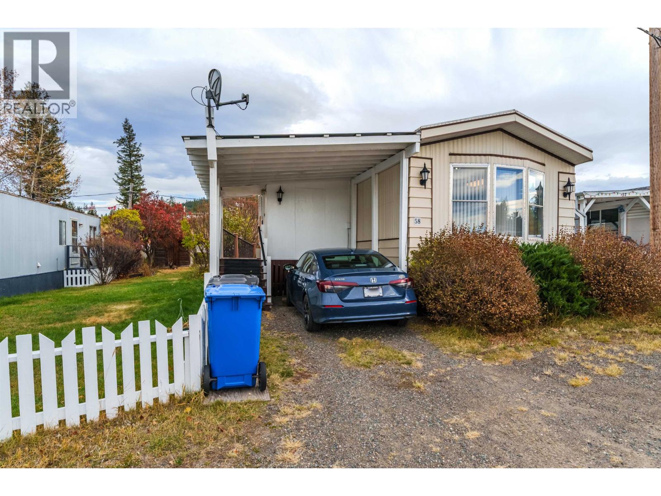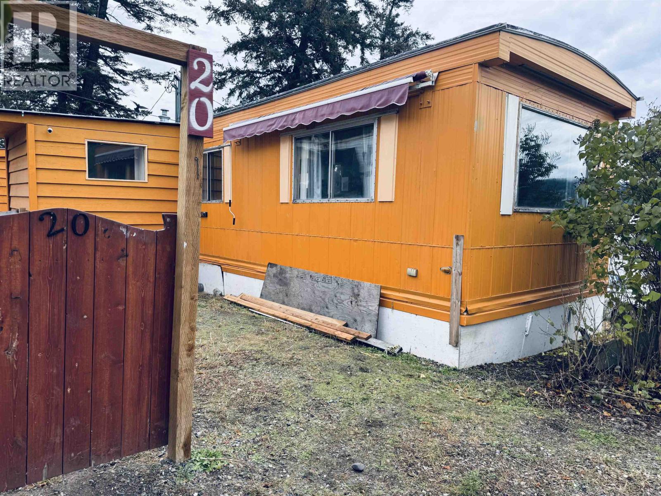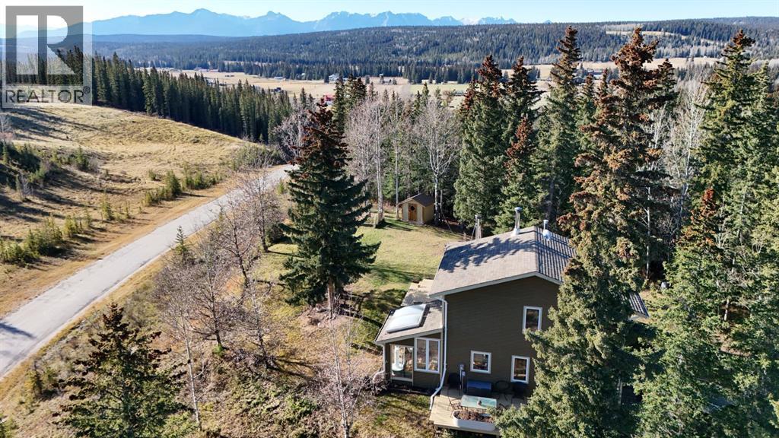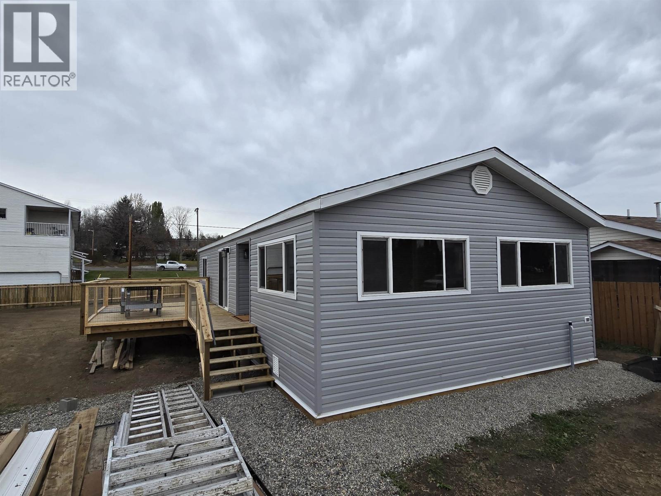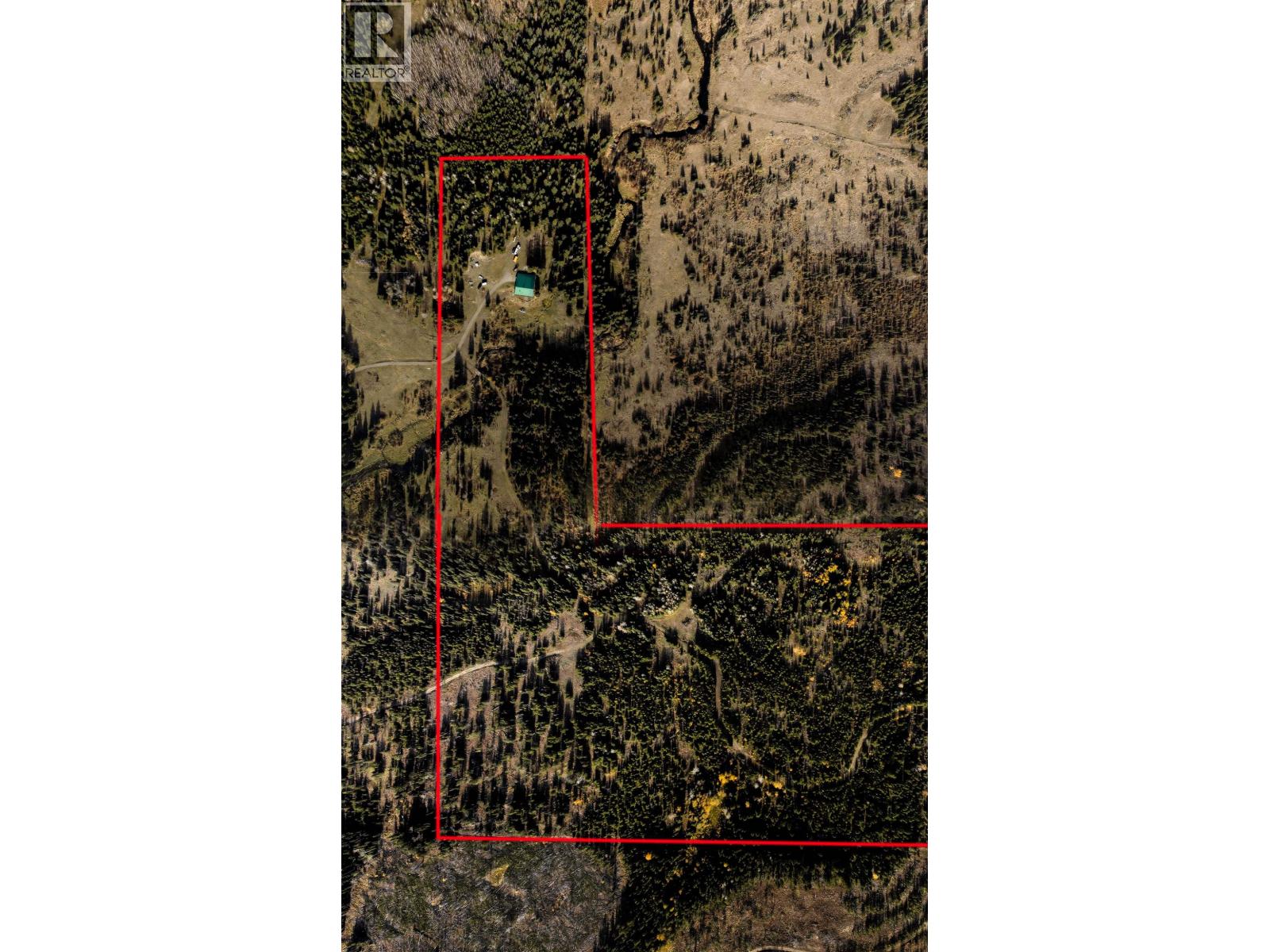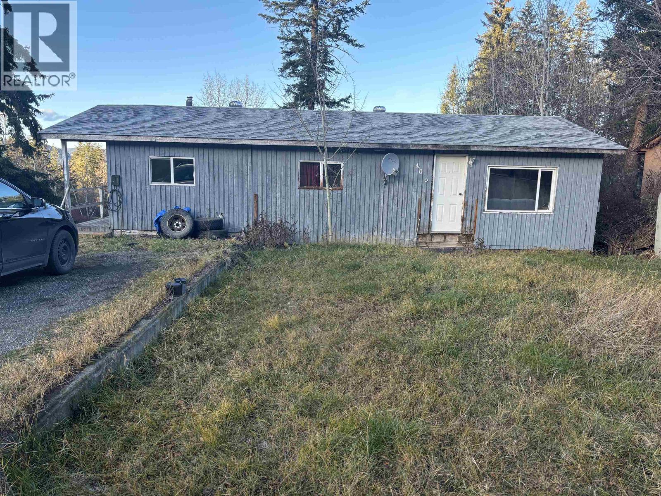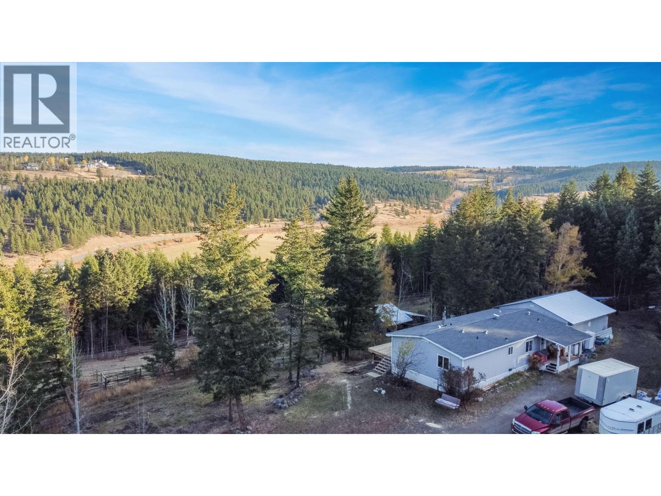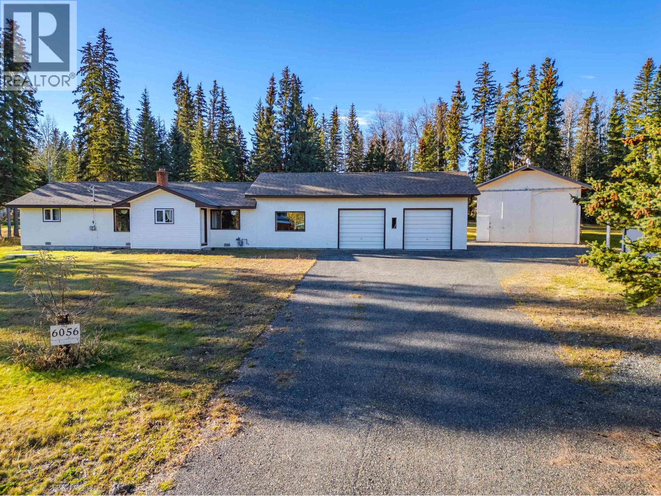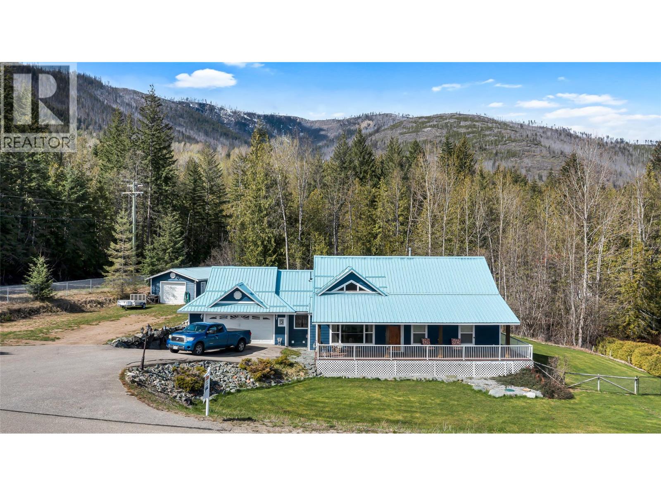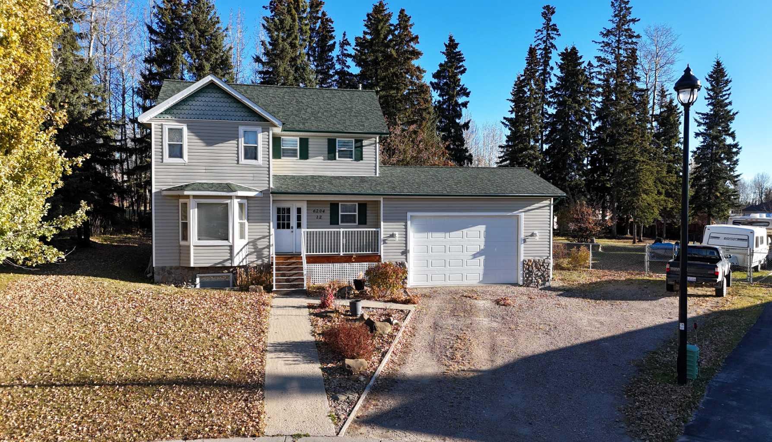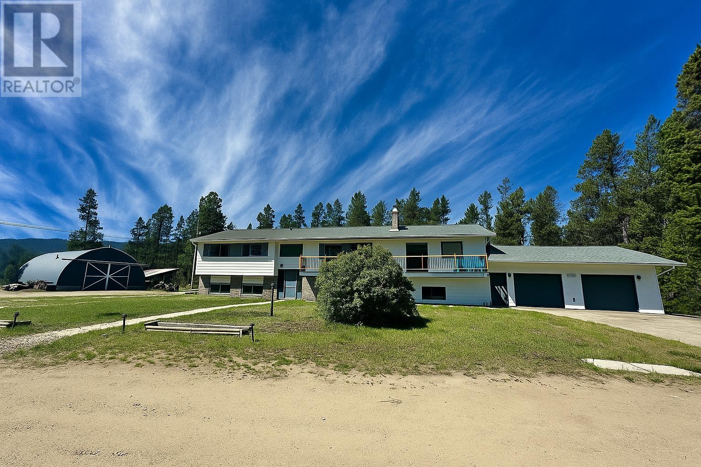
1505 S 5 Hwy
1505 S 5 Hwy
Highlights
Description
- Home value ($/Sqft)$176/Sqft
- Time on Houseful136 days
- Property typeSingle family
- StyleSplit level entry
- Median school Score
- Lot size3.69 Acres
- Year built1975
- Garage spaces2
- Mortgage payment
Your dream acreage in the Robson Valley! This fully fenced 3.69 property has it all-just one minute to town with municipal water, zoned for horses and loaded with features. A 1500 sqft Quonset for all your storage/workshop needs, a greenhouse & garden boxes for your green thumb, fenced paddocks with an animal shelter, spacious deck and balcony, firepits, a kids' playground, & endless parking with a wraparound driveway. Your options are limitless with zoning for a home-based business and short-term rentals. The two bedrooms and a kitchenette downstairs have been previously run as an Airbnb and also long term rented. Recent upgrades include a new roof, septic system, & deck updates. This is a property you grow into, not out of. Don't miss your chance to own this incredible piece of paradise! (id:63267)
Home overview
- Heat source Wood
- Heat type Forced air
- # total stories 1
- Roof Conventional
- # garage spaces 2
- Has garage (y/n) Yes
- # full baths 3
- # total bathrooms 3.0
- # of above grade bedrooms 6
- Has fireplace (y/n) Yes
- View Mountain view
- Lot dimensions 3.69
- Lot size (acres) 3.69
- Listing # R3013982
- Property sub type Single family residence
- Status Active
- Utility 3.785m X 3.861m
Level: Basement - Laundry 2.743m X 3.962m
Level: Basement - 5th bedroom 2.743m X 4.267m
Level: Basement - 6th bedroom 3.962m X 5.791m
Level: Basement - Family room 4.267m X 5.486m
Level: Basement - Cold room 2.87m X 5.791m
Level: Basement - Mudroom 4.572m X 4.877m
Level: Basement - Storage 1.524m X 2.134m
Level: Basement - Living room 4.572m X 5.791m
Level: Main - Dining room 2.743m X 3.048m
Level: Main - Primary bedroom 3.658m X 4.572m
Level: Main - 3rd bedroom 3.048m X 3.353m
Level: Main - 2nd bedroom 3.048m X 4.267m
Level: Main - 4th bedroom 3.962m X 4.089m
Level: Main - Recreational room / games room 3.962m X 5.791m
Level: Main - Kitchen 3.658m X 4.877m
Level: Main
- Listing source url Https://www.realtor.ca/real-estate/28448161/1505-s-5-highway-valemount
- Listing type identifier Idx

$-1,861
/ Month

