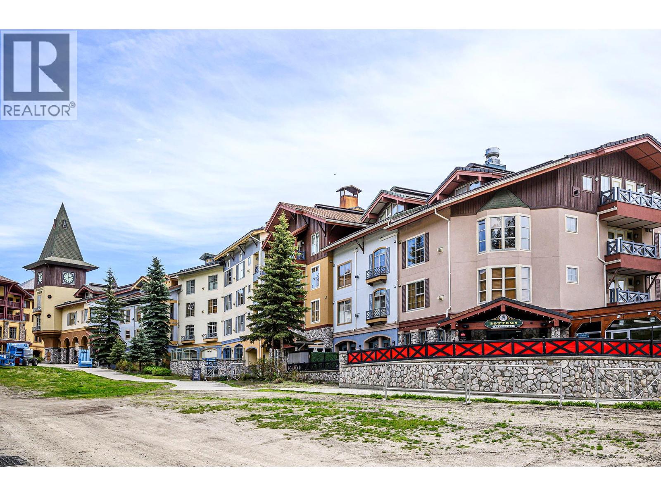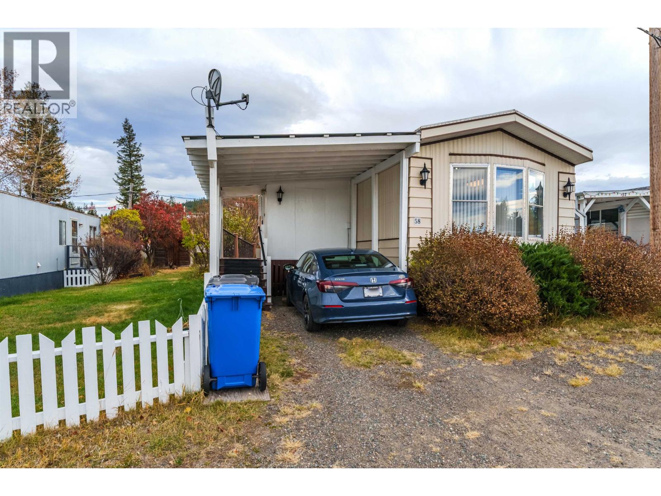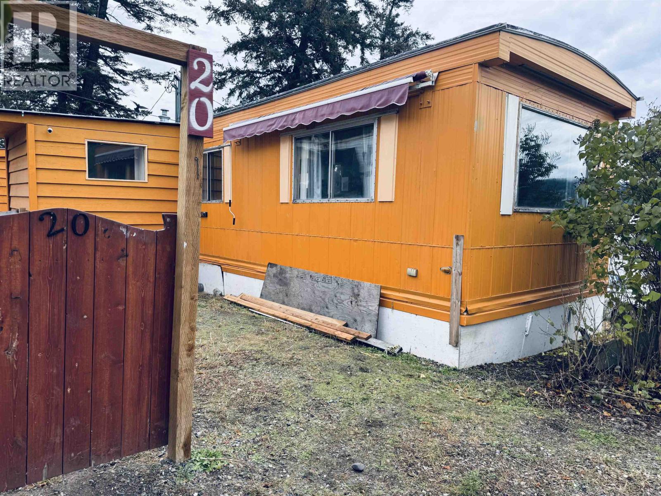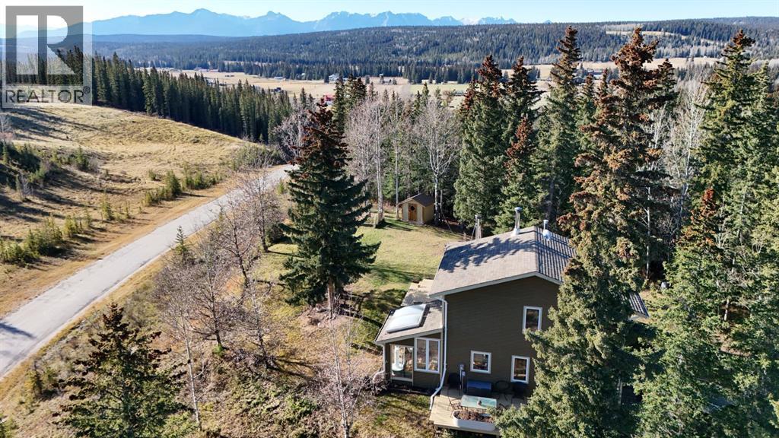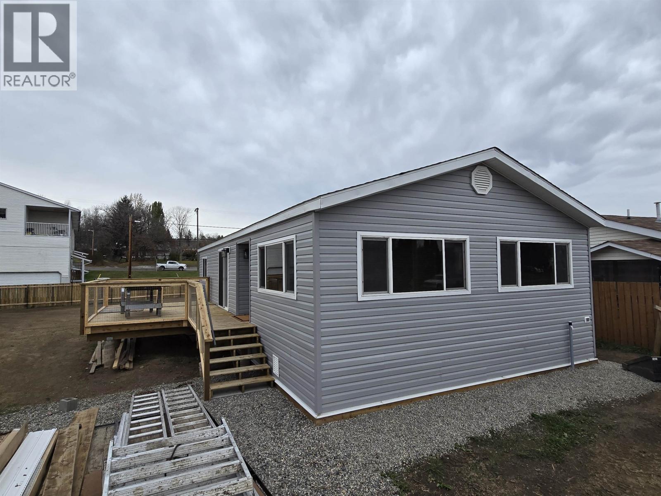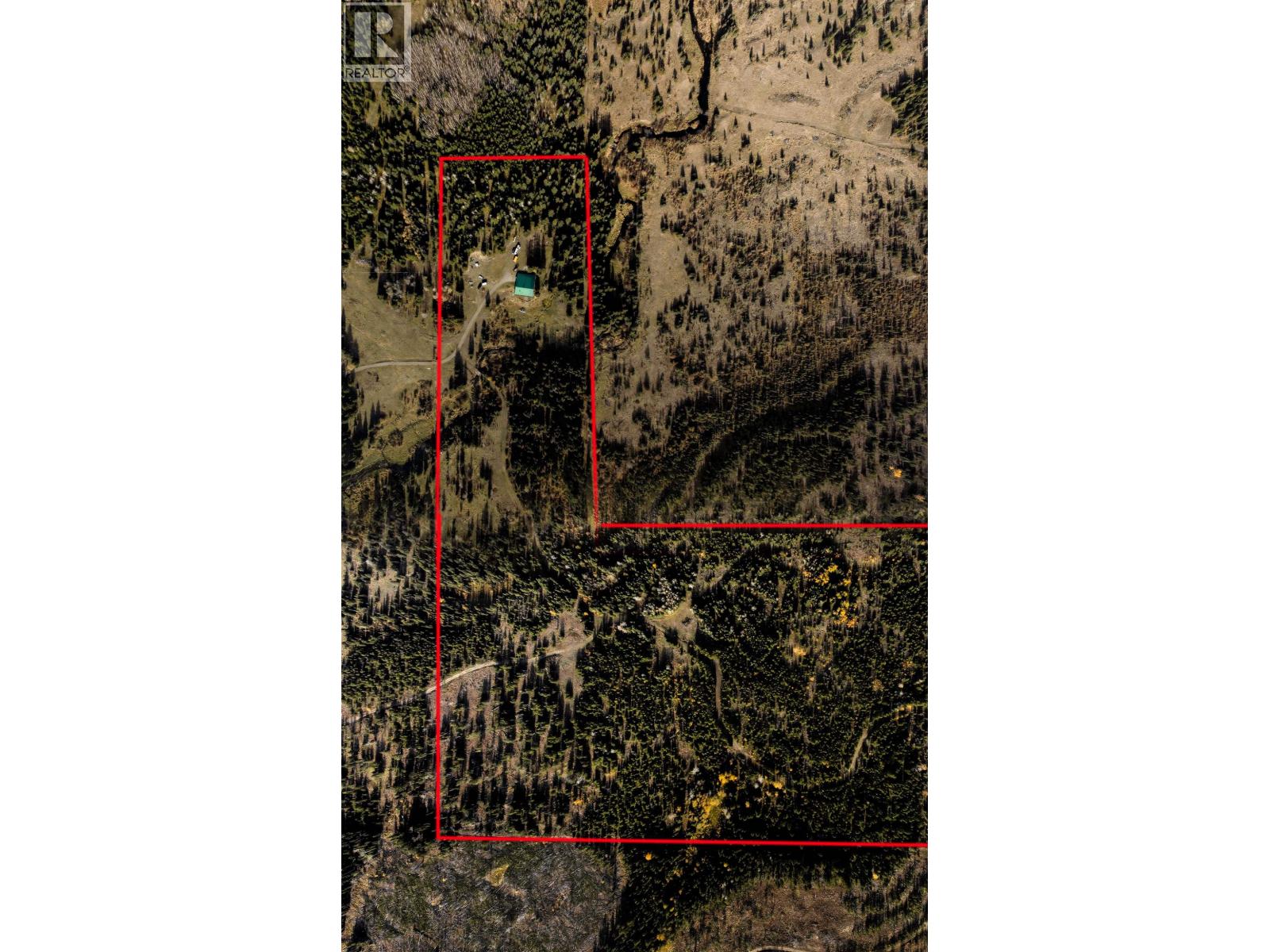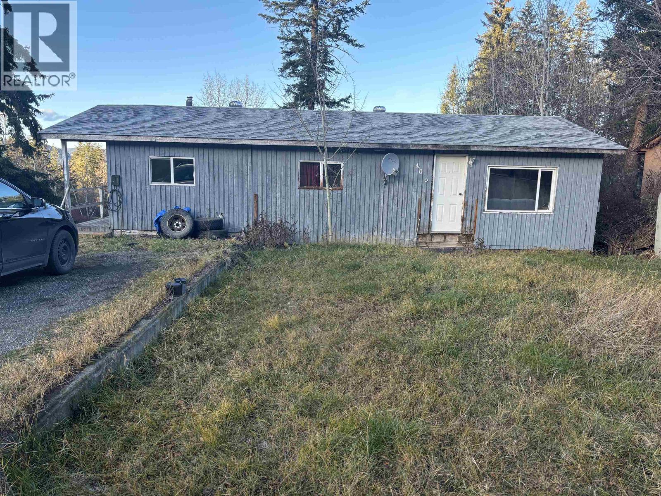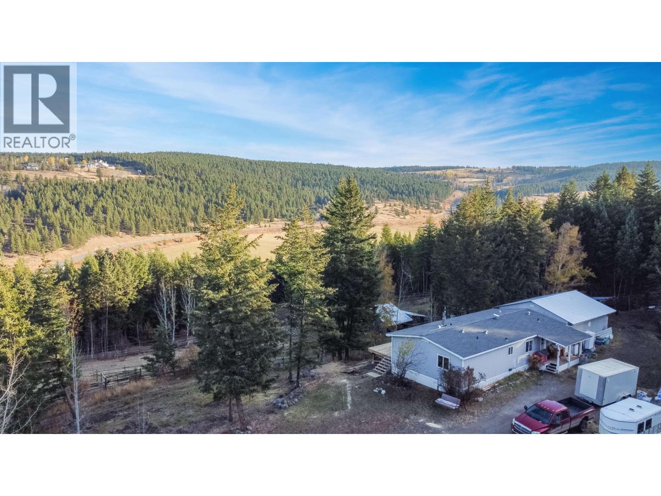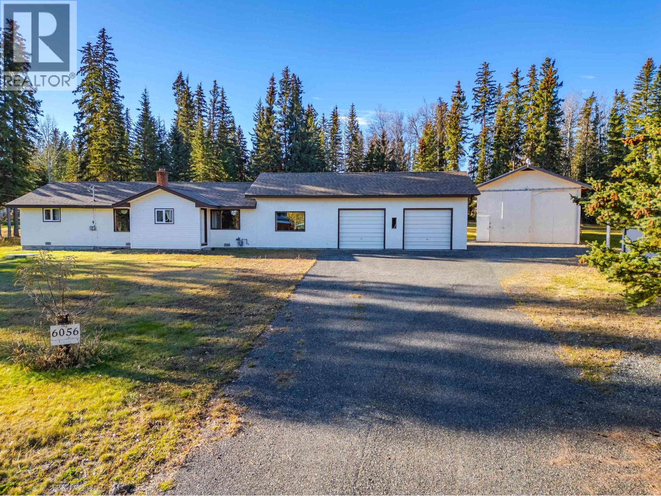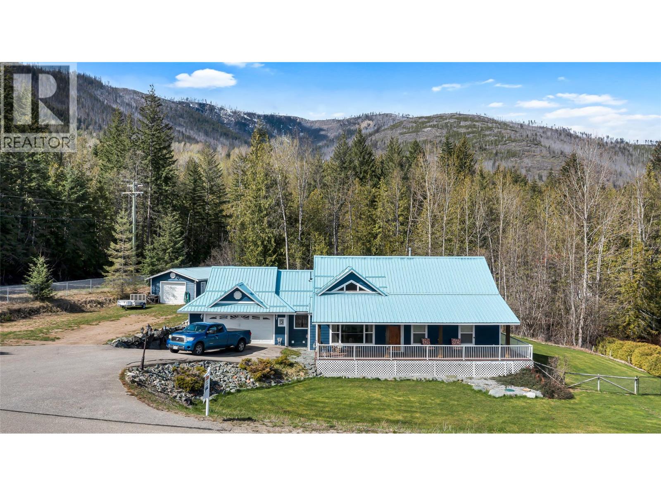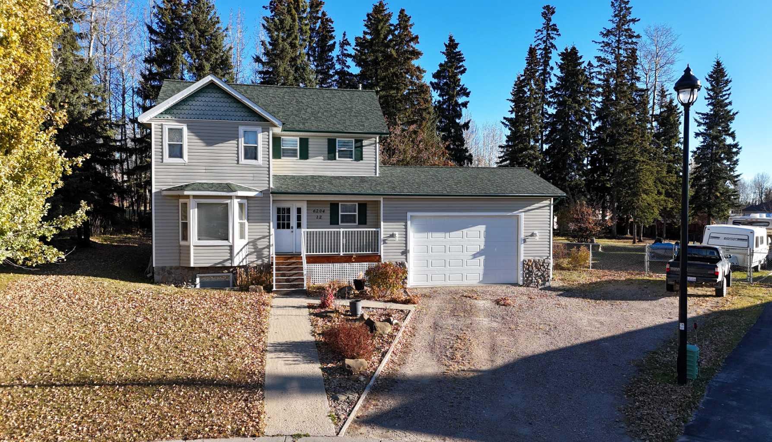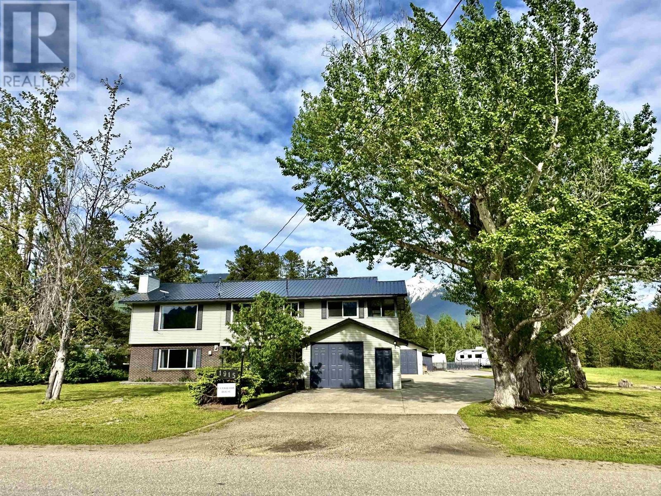
Highlights
Description
- Home value ($/Sqft)$237/Sqft
- Time on Houseful150 days
- Property typeSingle family
- Median school Score
- Year built1981
- Garage spaces1
- Mortgage payment
Beautiful renovated home on a 0.7 acre lot with carriage house potential! Welcome to this impressive renovated family home located on the most sought-after street in town. Situated on a generous lot, this property offers a perfect blend of modern upgrades, space & future potential. Step inside to discover a bright & stylish interior featuring all new flooring, a brand new roof & fresh cedar steps & fencing enhancing the home's curb appeal. Downstairs, a nearly completed suite offers an ideal opportunity for a mortgage helper. The detached shop & attached garage provide plenty of storage & workspace options. Back alley access, hydro, sewer, & water hook ups already in place gives excellent potential to add a carriage house for even more value. Don't miss out on this incredible opportunity! (id:63267)
Home overview
- Heat source Propane
- Heat type Forced air
- # total stories 2
- Roof Conventional
- # garage spaces 1
- Has garage (y/n) Yes
- # full baths 3
- # total bathrooms 3.0
- # of above grade bedrooms 5
- Has fireplace (y/n) Yes
- View Mountain view
- Lot dimensions 29620
- Lot size (acres) 0.6959587
- Listing # R3008449
- Property sub type Single family residence
- Status Active
- Recreational room / games room 3.683m X 5.664m
Level: Lower - Other 4.039m X 7.391m
Level: Lower - 4th bedroom 2.591m X 2.743m
Level: Lower - Foyer 1.651m X 2.769m
Level: Lower - Storage 2.159m X 2.438m
Level: Lower - 5th bedroom 2.972m X 2.972m
Level: Lower - 3rd bedroom 2.769m X 3.277m
Level: Main - 2nd bedroom 3.353m X 3.531m
Level: Main - Living room 4.039m X 5.309m
Level: Main - Kitchen 3.962m X 4.928m
Level: Main - Dining room 2.972m X 3.251m
Level: Main - Primary bedroom 3.658m X 4.14m
Level: Main
- Listing source url Https://www.realtor.ca/real-estate/28380437/1915-cranberry-place-valemount
- Listing type identifier Idx

$-1,704
/ Month

