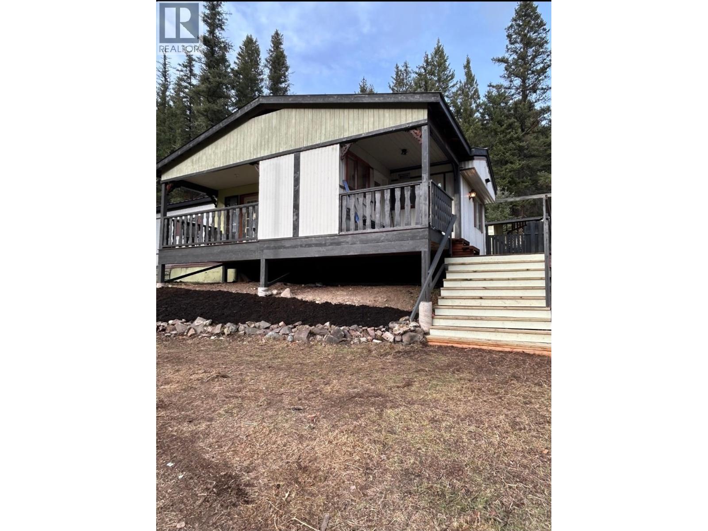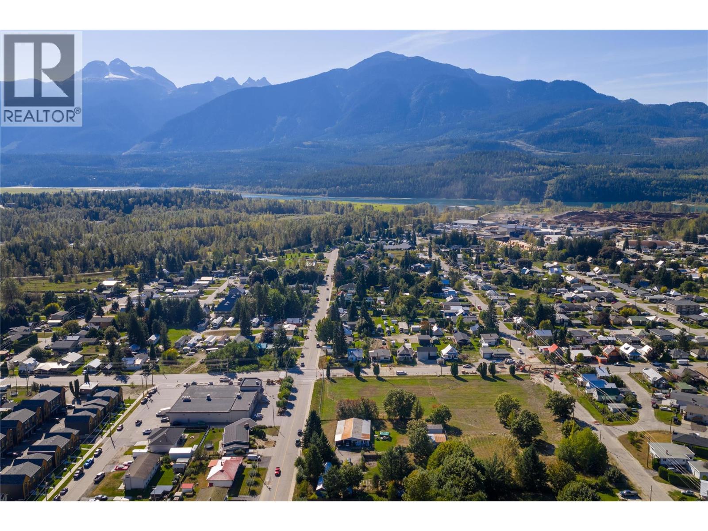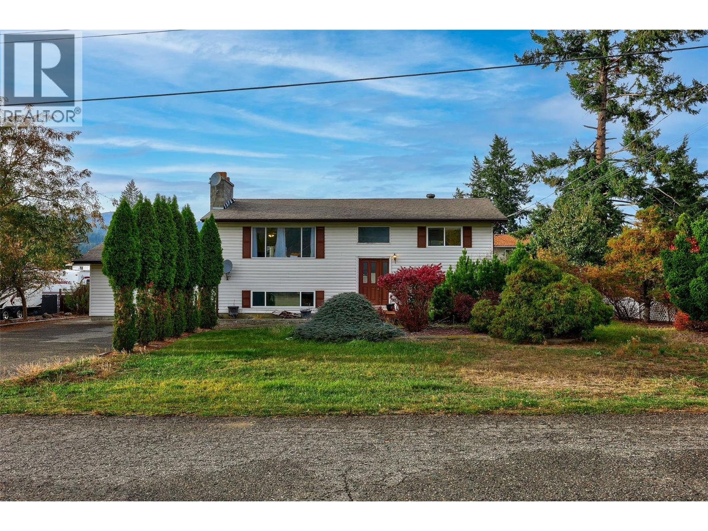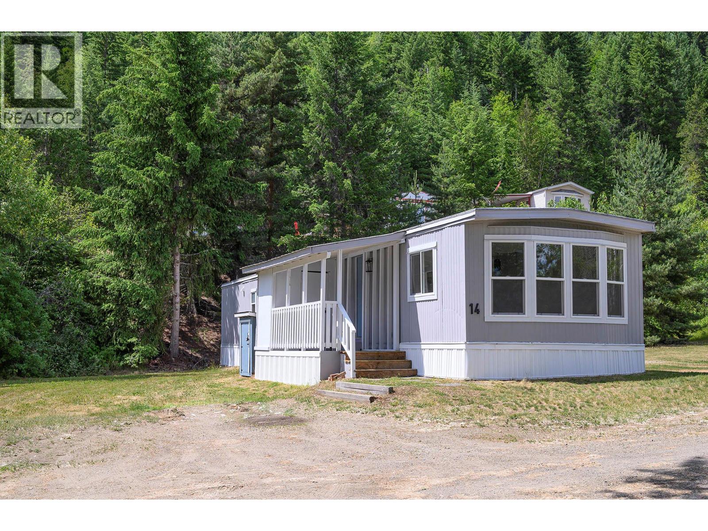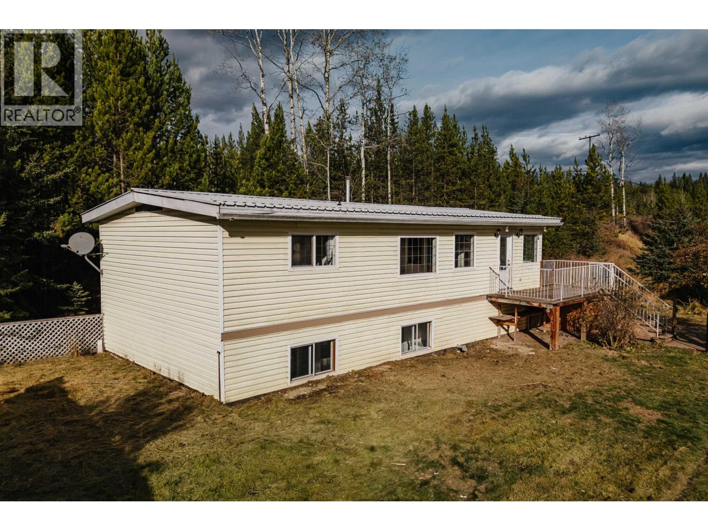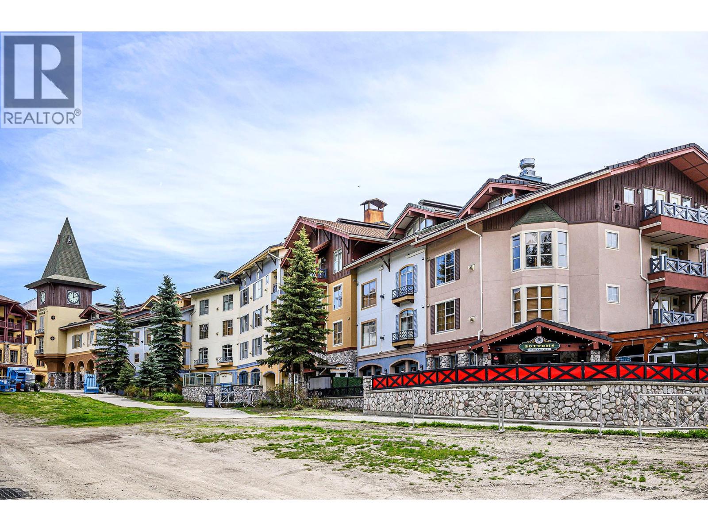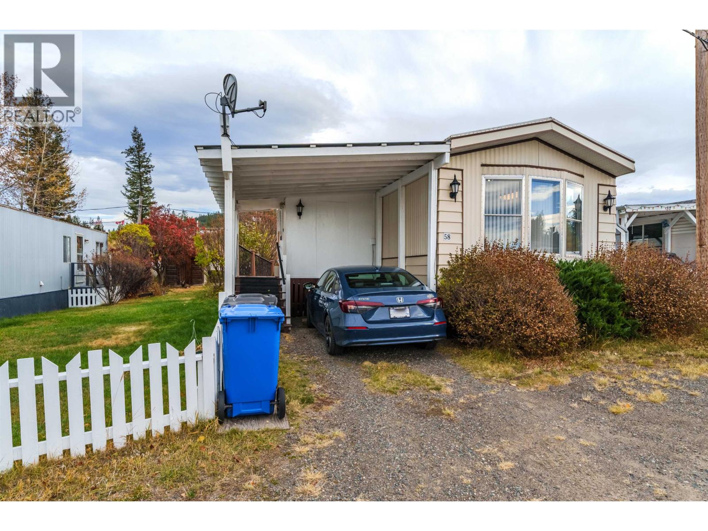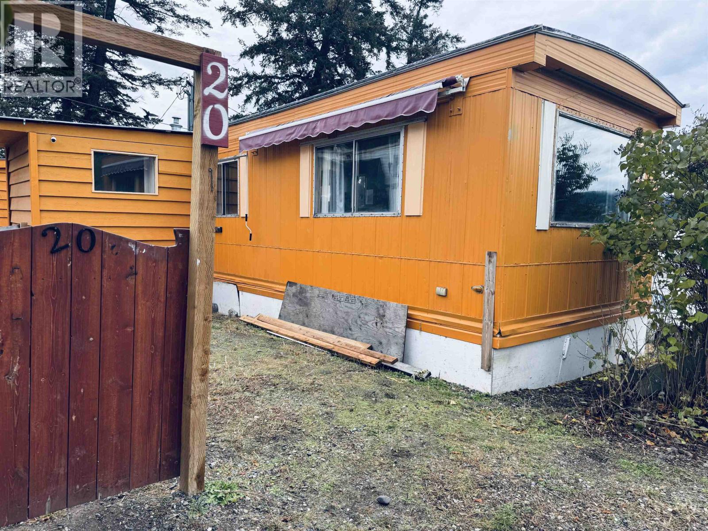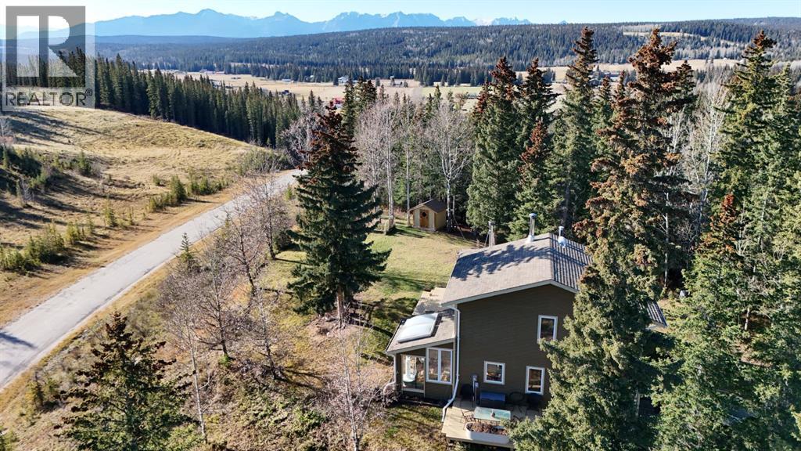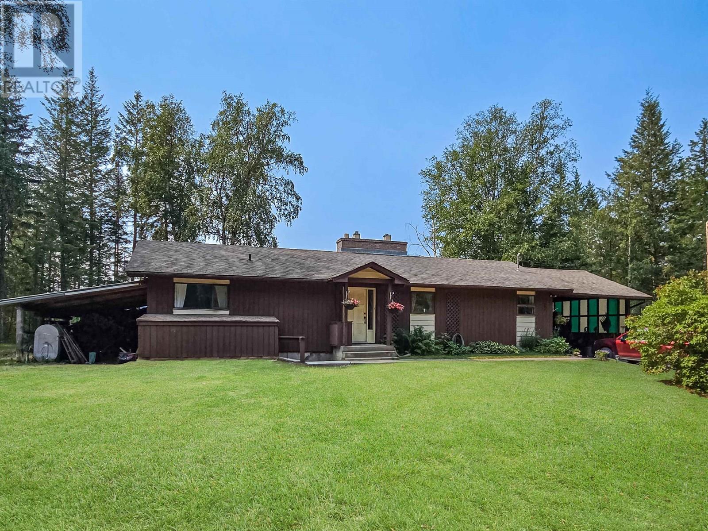
200 Whiskeyfill Rd
200 Whiskeyfill Rd
Highlights
Description
- Home value ($/Sqft)$386/Sqft
- Time on Houseful102 days
- Property typeSingle family
- Median school Score
- Lot size74.38 Acres
- Year built1977
- Garage spaces1
- Mortgage payment
Set on a gentle rise with 74 acres to call your own, this 3-bedroom bungalow offers a front-row seat to nature's best. The main yard is landscaped with mature trees, a fenced garden, greenhouse, and wide open lawn. A whimsical she-shed and generous workshop add charm and practicality. Inside, the heart of the home is the spacious kitchen with island cooktop and casual dining space. It flows into the dining room with French doors leading to the deck, and a cozy living room with vaulted wood ceilings, a striking stone fireplace, and views that stretch for miles. Whether you're dreaming of horses in the fields or letting the kids roam free in their own forest, this is a place that brings comfort and freedom together. It's more than a home-it's a lifestyle that fits like your favorite sweater. (id:63267)
Home overview
- Heat source Wood
- Heat type Forced air
- # total stories 2
- Roof Conventional
- # garage spaces 1
- Has garage (y/n) Yes
- # full baths 2
- # total bathrooms 2.0
- # of above grade bedrooms 3
- Has fireplace (y/n) Yes
- View Mountain view
- Lot dimensions 74.38
- Lot size (acres) 74.38
- Listing # R3028119
- Property sub type Single family residence
- Status Active
- Utility 2.54m X 6.858m
Level: Basement - Recreational room / games room 3.581m X 6.858m
Level: Basement - Kitchen 5.232m X 3.708m
Level: Main - 2nd bedroom 3.099m X 2.972m
Level: Main - Mudroom 1.88m X 3.734m
Level: Main - Primary bedroom 3.48m X 3.15m
Level: Main - Dining room 3.734m X 3.454m
Level: Main - 3rd bedroom 2.54m X 3.48m
Level: Main - Living room 5.41m X 5.715m
Level: Main
- Listing source url Https://www.realtor.ca/real-estate/28619953/200-whiskeyfill-road-valemount
- Listing type identifier Idx

$-2,051
/ Month

