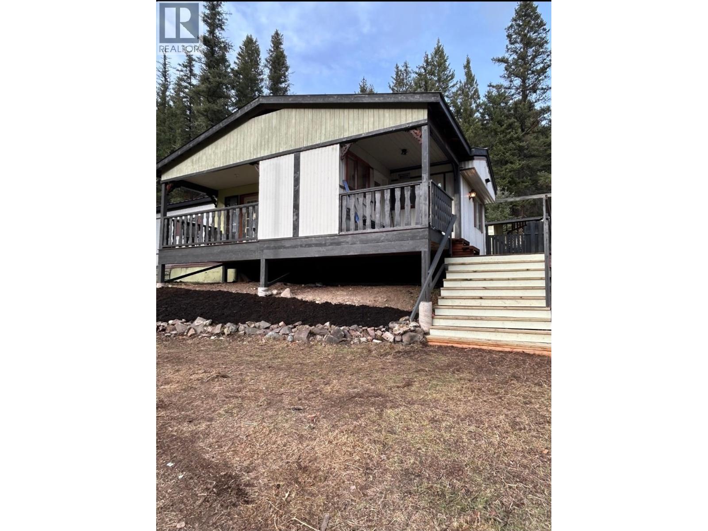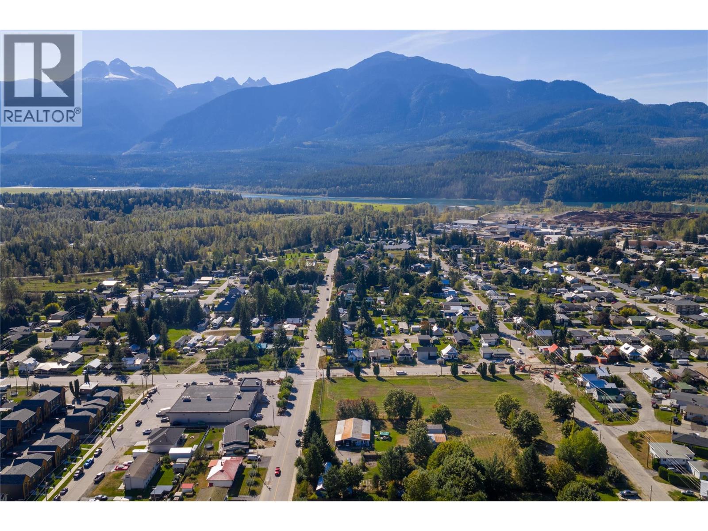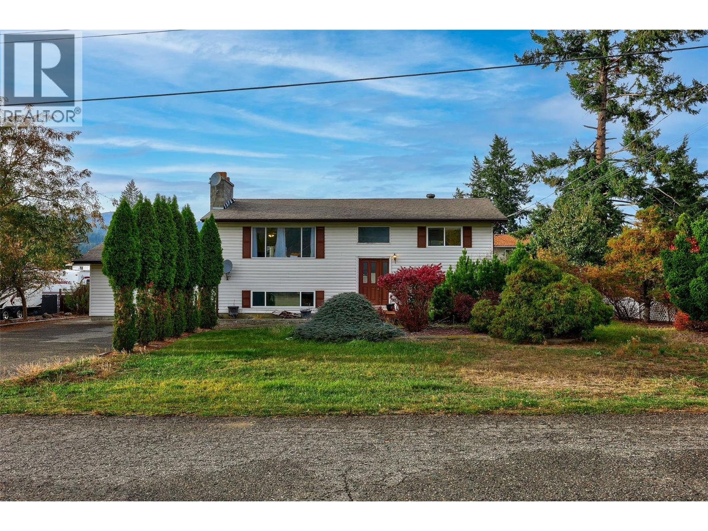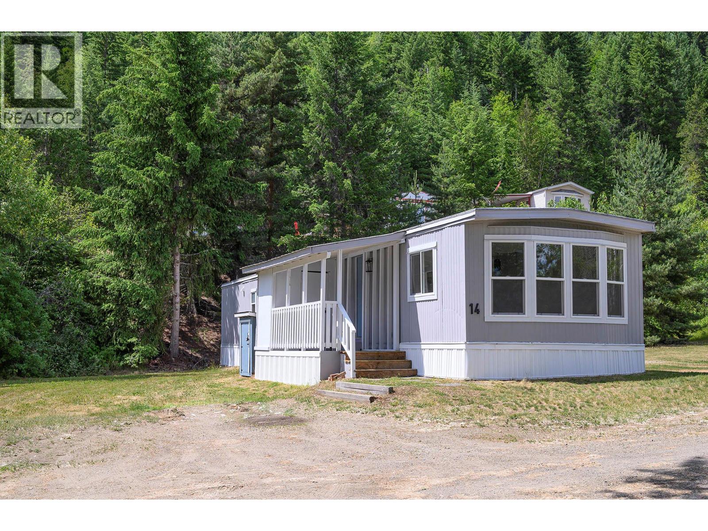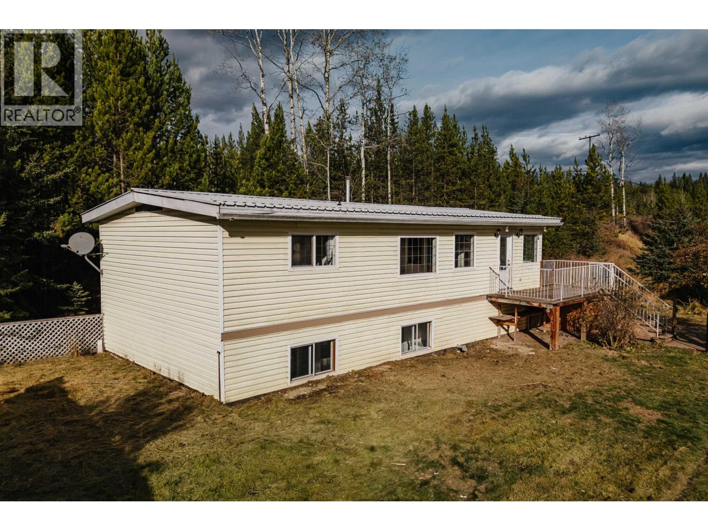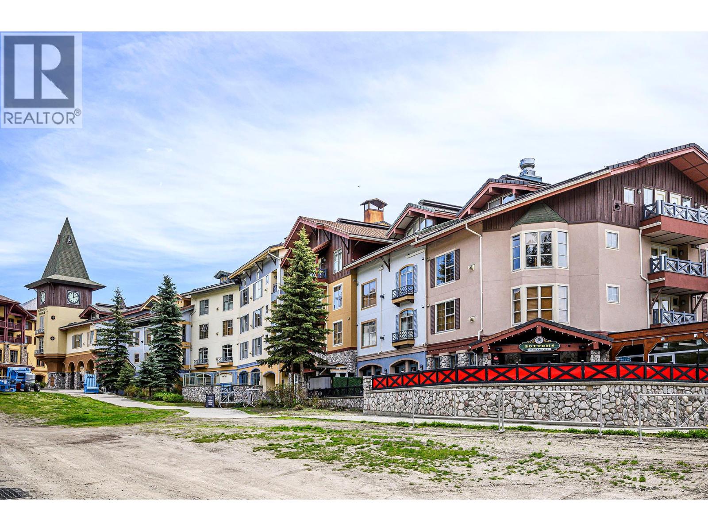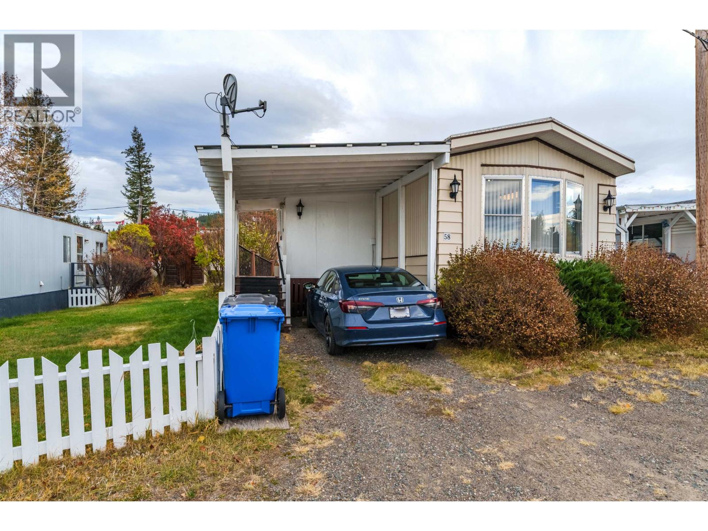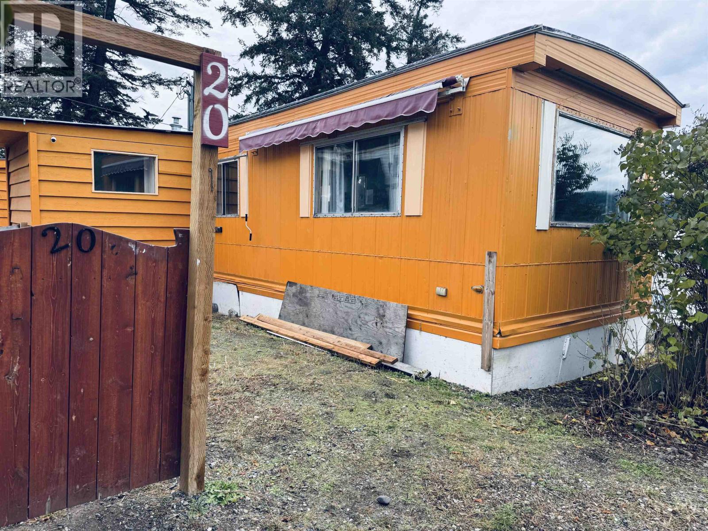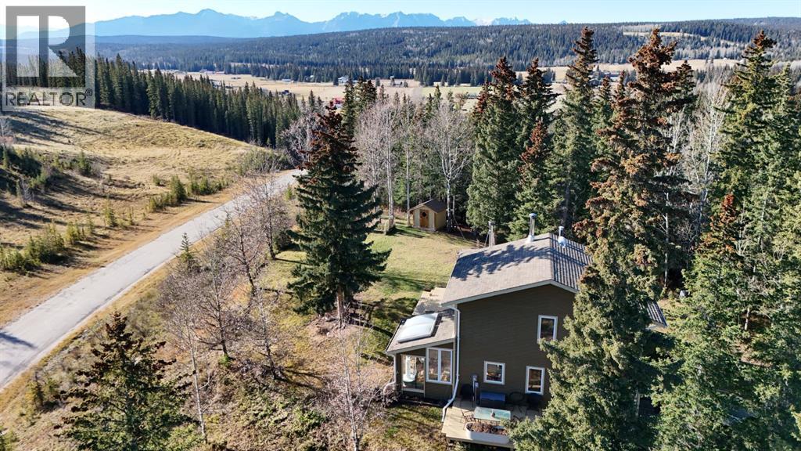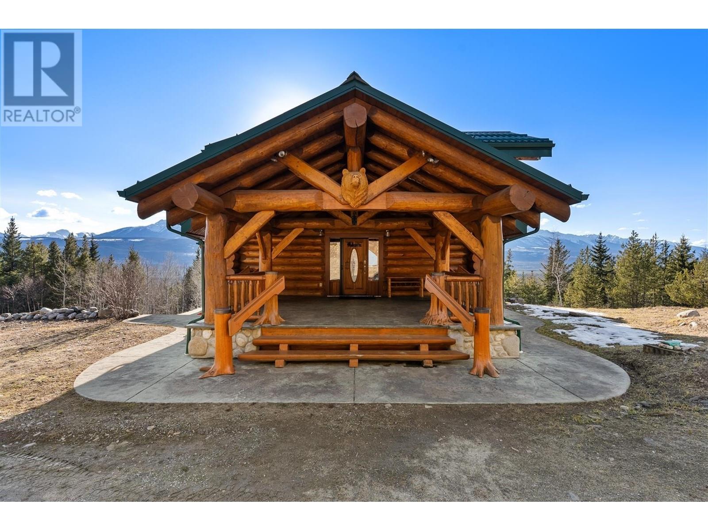
Highlights
This home is
283%
Time on Houseful
200 Days
Home features
Primary suite
School rated
7.1/10
Valemount
-1.01%
Description
- Home value ($/Sqft)$544/Sqft
- Time on Houseful200 days
- Property typeSingle family
- Median school Score
- Lot size12.60 Acres
- Year built2001
- Mortgage payment
Tucked into the wilderness minutes from Valemount, this Rocky Mountain luxury escape offers four seasons of world-class adventure. From heli-skiing and sledding to fishing and alpine hikes, outdoor thrill meets serene beauty. After a day in the mountains, retreat to a private sanctuary of rustic elegance with granite counters, reclaimed wood, and a two-story stone fireplace. The master suite features a jetted tub, balcony, and kitchenette. Outside, take in 210-degree views from the deck or unwind in the saltwater hot tub. With flat land for a heli-pad and bike-in, bike-out access, this is peak mountain living. (id:63267)
Home overview
Amenities / Utilities
- Heat source Propane, wood
- Heat type Radiant/infra-red heat
Exterior
- # total stories 3
- Roof Conventional
Interior
- # full baths 3
- # total bathrooms 3.0
- # of above grade bedrooms 4
- Has fireplace (y/n) Yes
Location
- View Mountain view
- Directions 1981721
Lot/ Land Details
- Lot dimensions 12.6
Overview
- Lot size (acres) 12.6
- Listing # R2988979
- Property sub type Single family residence
- Status Active
Rooms Information
metric
- Primary bedroom 7.925m X 4.597m
Level: Above - 5.207m X 7.849m
Level: Basement - 3rd bedroom 2.464m X 2.769m
Level: Basement - 4th bedroom 2.769m X 3.378m
Level: Basement - Laundry 1.524m X 2.769m
Level: Basement - Utility 1.524m X 3.785m
Level: Basement - Kitchen 3.531m X 3.81m
Level: Main - Great room 4.293m X 8.103m
Level: Main - Foyer 2.261m X 2.235m
Level: Main - 2nd bedroom 2.616m X 3.683m
Level: Main
SOA_HOUSEKEEPING_ATTRS
- Listing source url Https://www.realtor.ca/real-estate/28150119/2119-hillside-drive-valemount
- Listing type identifier Idx
The Home Overview listing data and Property Description above are provided by the Canadian Real Estate Association (CREA). All other information is provided by Houseful and its affiliates.

Lock your rate with RBC pre-approval
Mortgage rate is for illustrative purposes only. Please check RBC.com/mortgages for the current mortgage rates
$-3,464
/ Month25 Years fixed, 20% down payment, % interest
$
$
$
%
$
%

Schedule a viewing
No obligation or purchase necessary, cancel at any time

