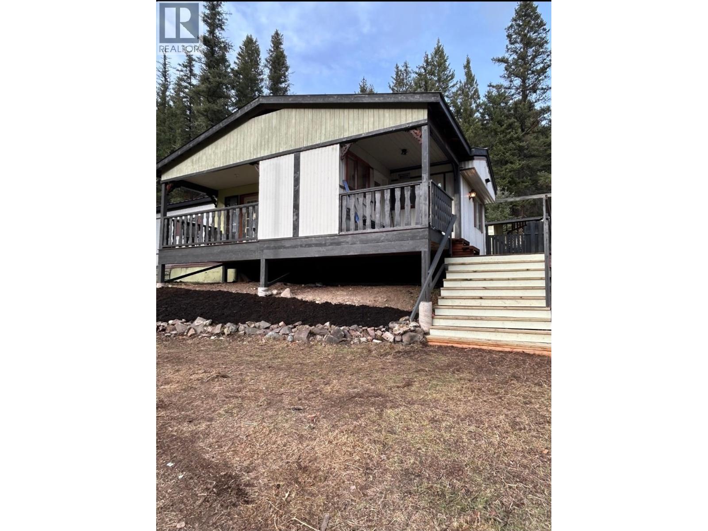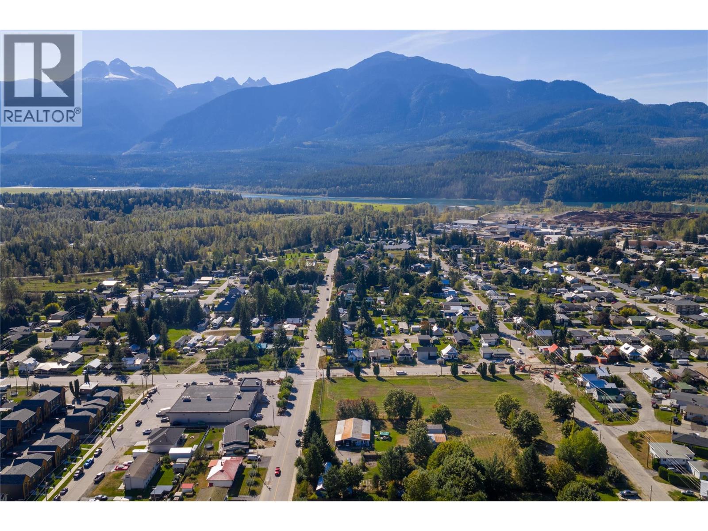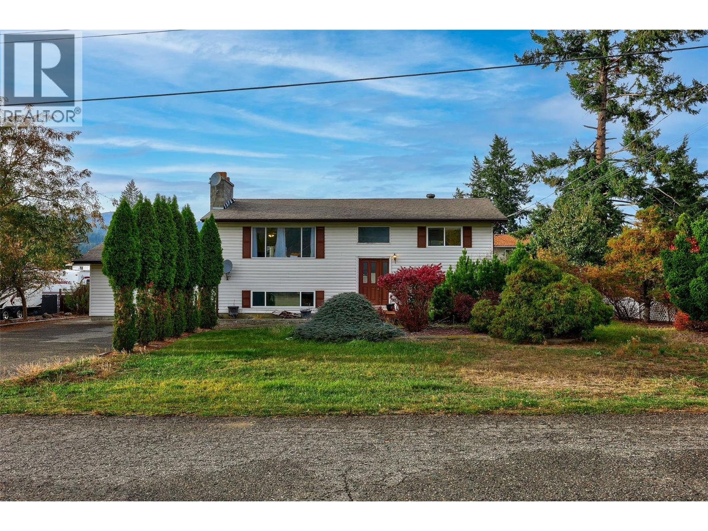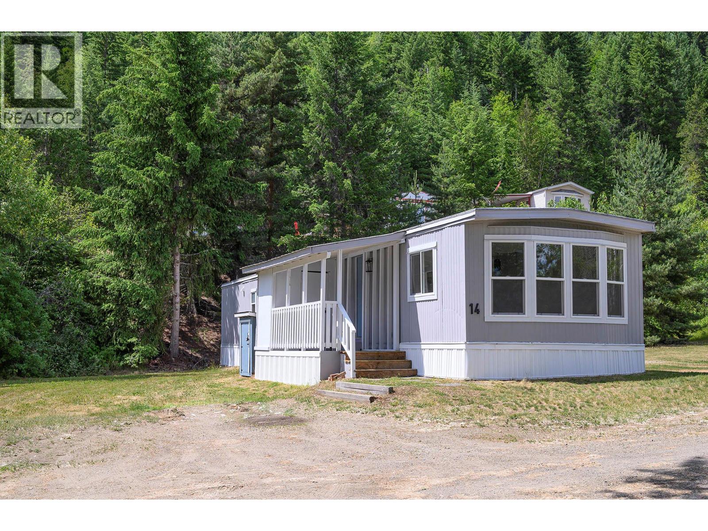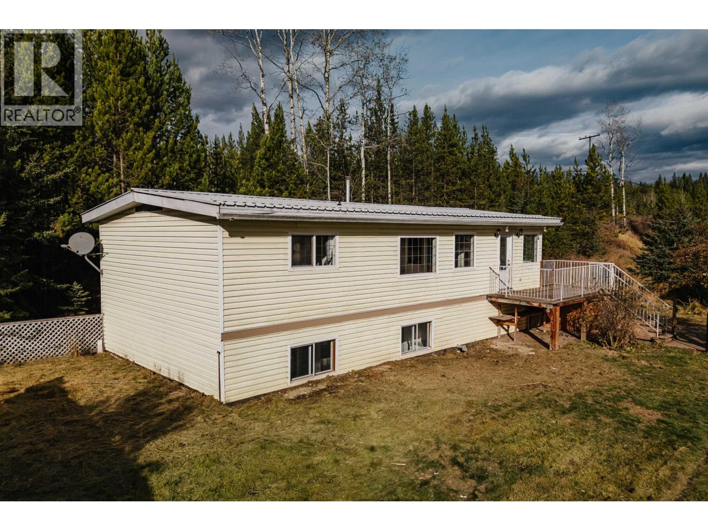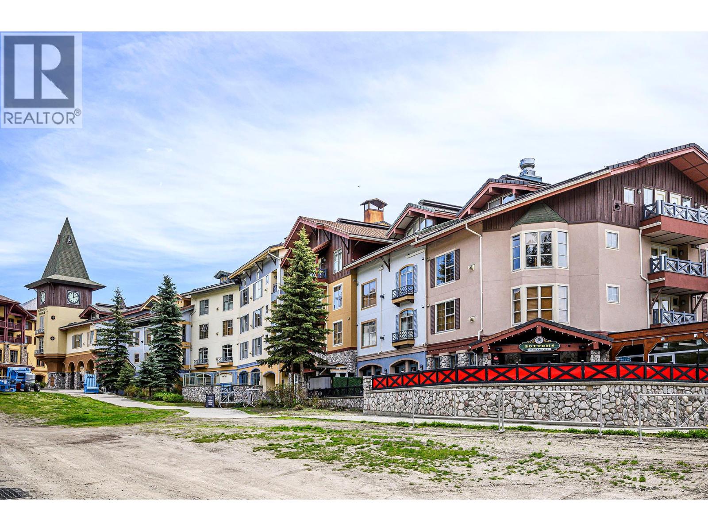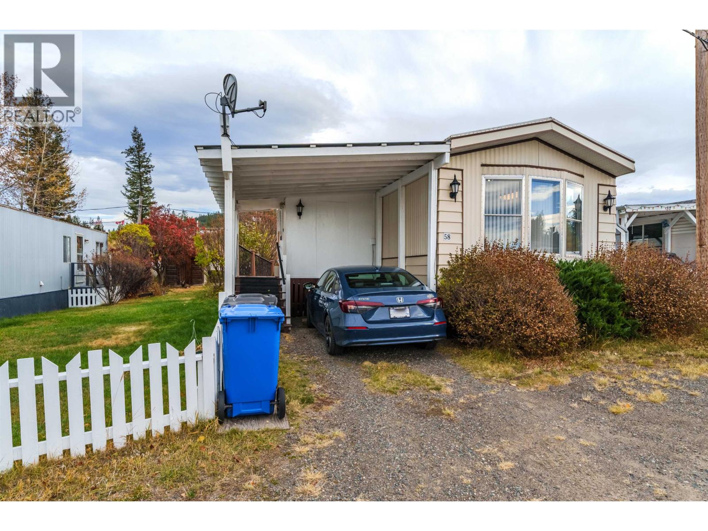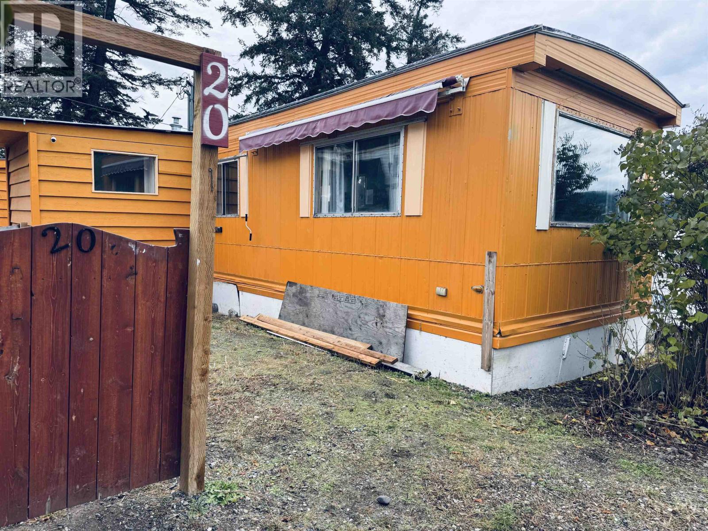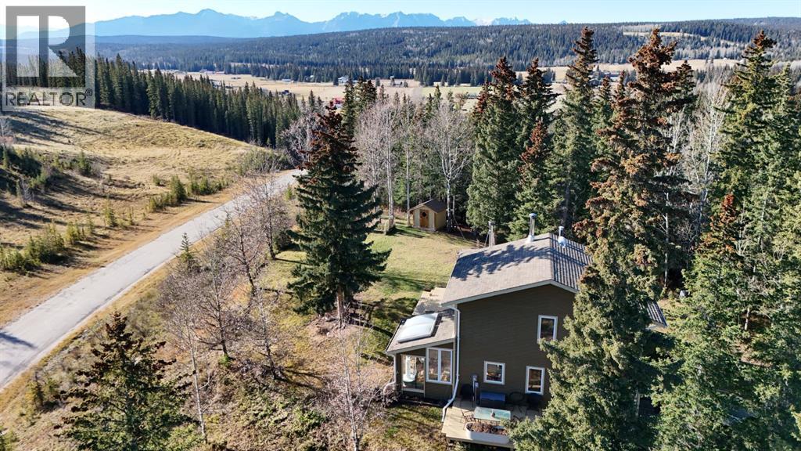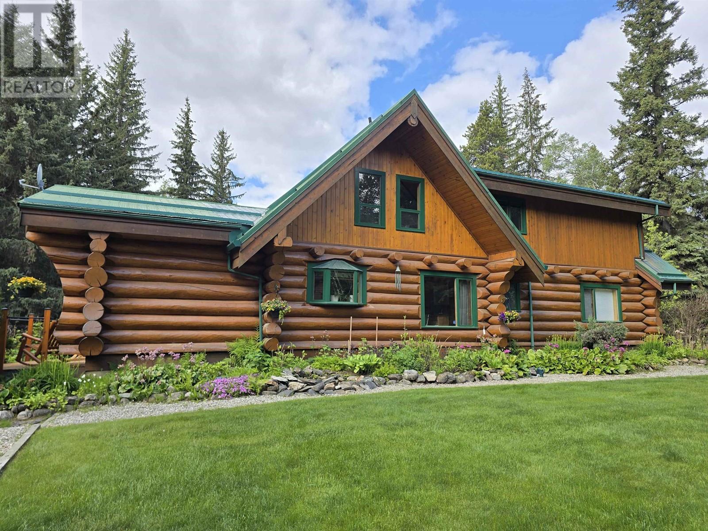
3535 Crooked Creek Rd
3535 Crooked Creek Rd
Highlights
Description
- Home value ($/Sqft)$345/Sqft
- Time on Houseful360 days
- Property typeSingle family
- Lot size10.72 Acres
- Year built1992
- Garage spaces2
- Mortgage payment
Homes like this only come along once and awhile. Nestled on a private 10+ acres, this large log home is immaculate and inviting. The grand spaces will make your everyday magical. The main floor boasts a gourmet kitchen, 2 dining areas, and a great room with vaulted ceilings and custom stone and log work. Guests or family are comfortably tucked down the hall in a private wing. The primary suite sits above and is like no other. Soaring ceilings, with your own private balcony, built in library wall, and an adjacent loft where you can cuddle up in front of the TV. The fully finished basement also features 2 bedrooms, a rec room and 2 flex rooms. Plenty of storage, a hot tub, a detached garage, and manicured grounds round out this one of a kind package. (id:63267)
Home overview
- Heat source Electric, wood
- Heat type Forced air
- # total stories 3
- Roof Conventional
- # garage spaces 2
- Has garage (y/n) Yes
- # full baths 2
- # total bathrooms 2.0
- # of above grade bedrooms 5
- Has fireplace (y/n) Yes
- View Mountain view
- Lot dimensions 10.72
- Lot size (acres) 10.72
- Listing # R2941177
- Property sub type Single family residence
- Status Active
- Loft 4.496m X 5.512m
Level: Above - Primary bedroom 4.699m X 6.833m
Level: Above - Study 3.2m X 3.454m
Level: Basement - 5th bedroom 3.556m X 3.073m
Level: Basement - 4th bedroom 3.073m X 5.055m
Level: Basement - 3.378m X 4.369m
Level: Basement - Recreational room / games room 7.442m X 5.918m
Level: Basement - Utility 3.048m X 1.829m
Level: Basement - Laundry 2.159m X 2.464m
Level: Basement - Great room 5.613m X 5.41m
Level: Main - Eating area 2.159m X 3.251m
Level: Main - 3rd bedroom 3.734m X 3.378m
Level: Main - Foyer 1.753m X 2.159m
Level: Main - 2nd bedroom 3.734m X 3.378m
Level: Main - Kitchen 3.404m X 3.988m
Level: Main - Dining room 3.353m X 3.429m
Level: Main
- Listing source url Https://www.realtor.ca/real-estate/27608759/3535-crooked-creek-road-valemount
- Listing type identifier Idx

$-3,333
/ Month


