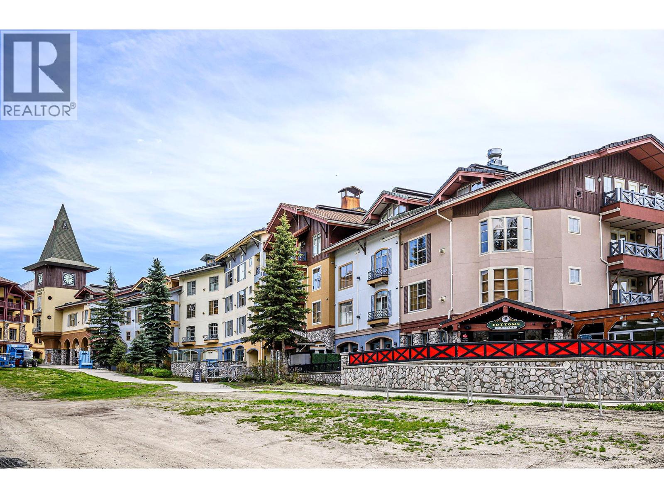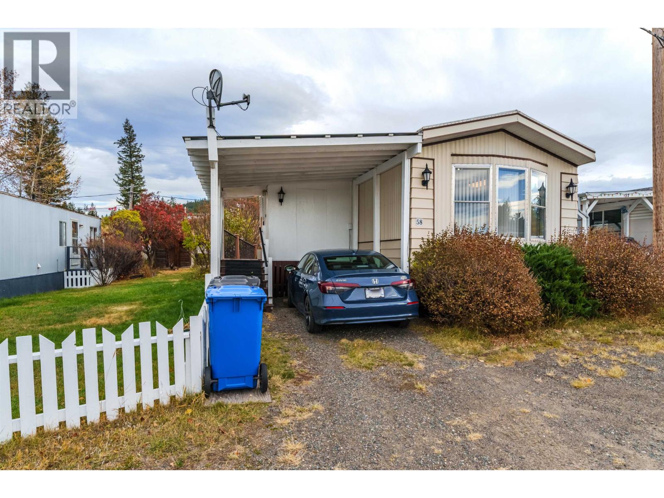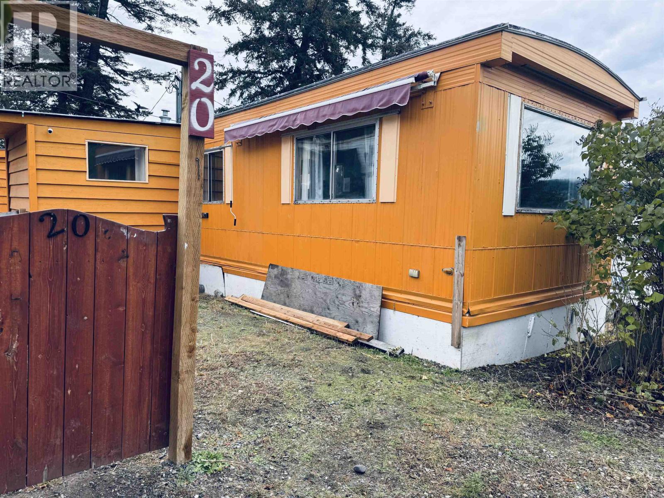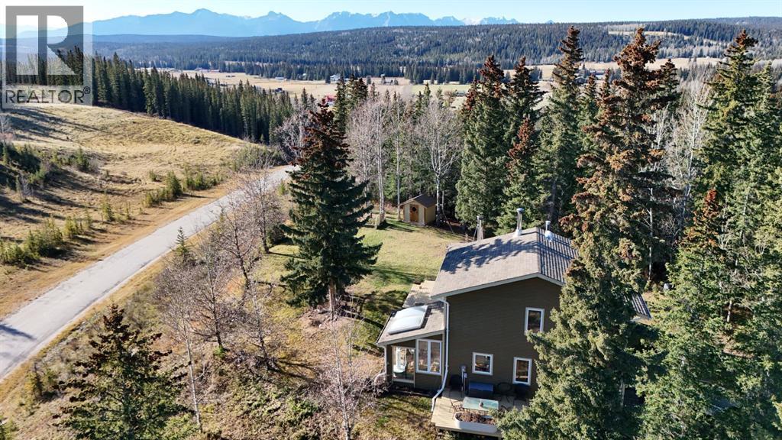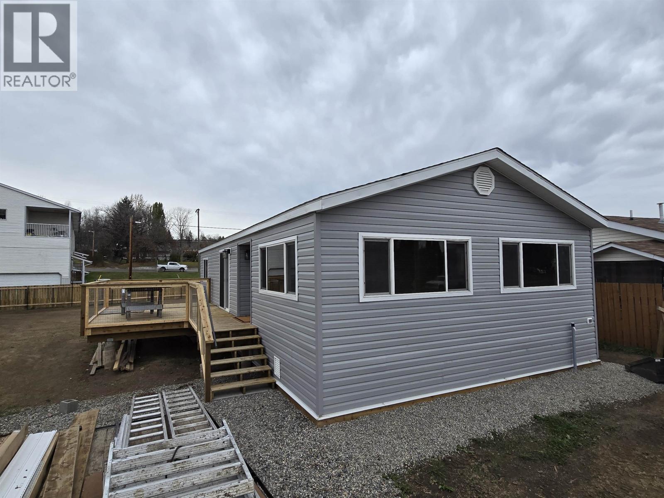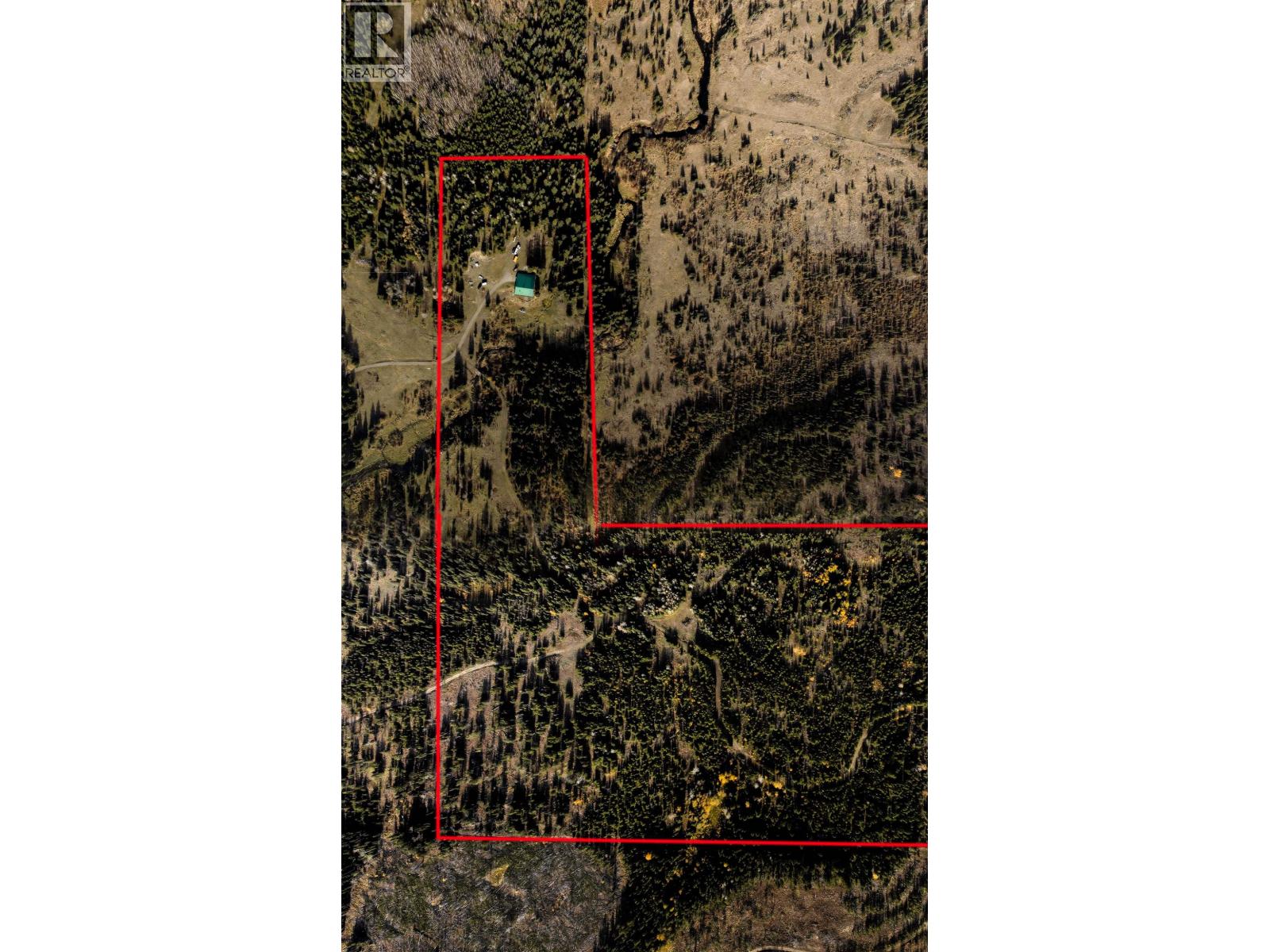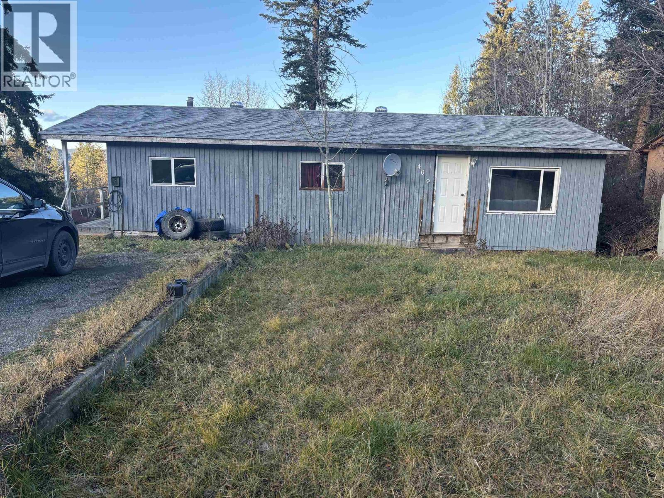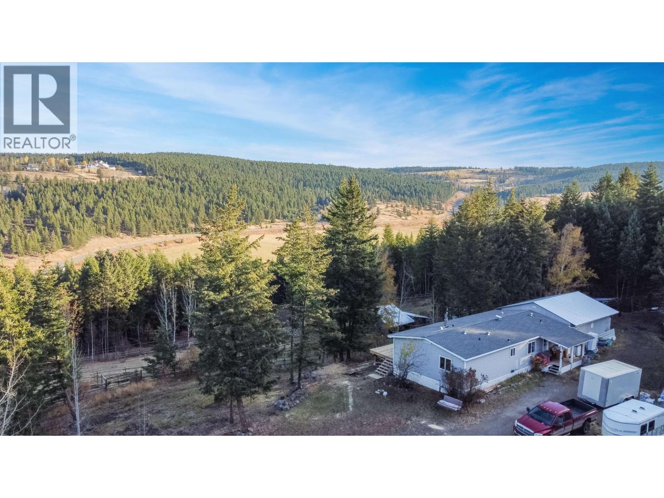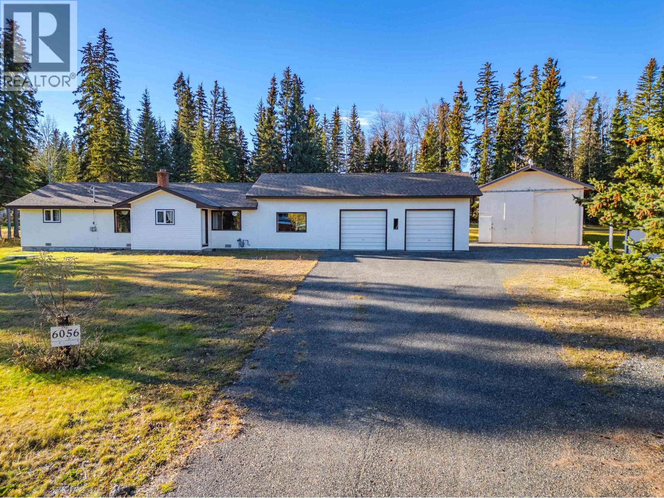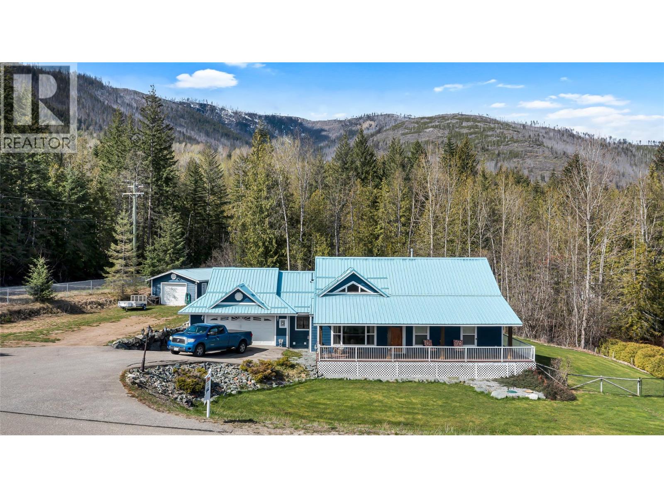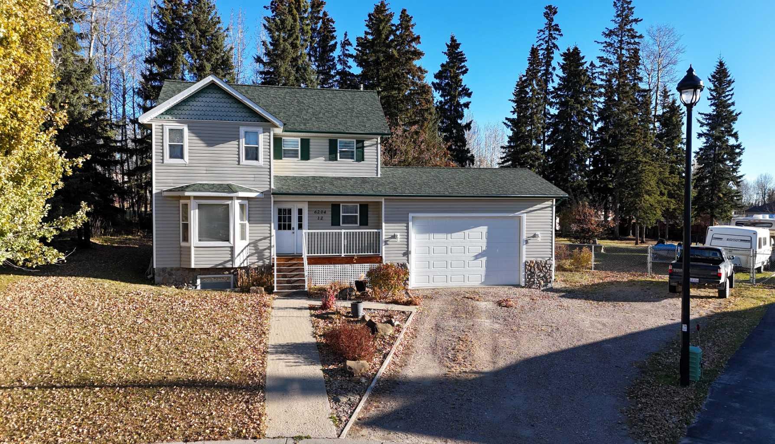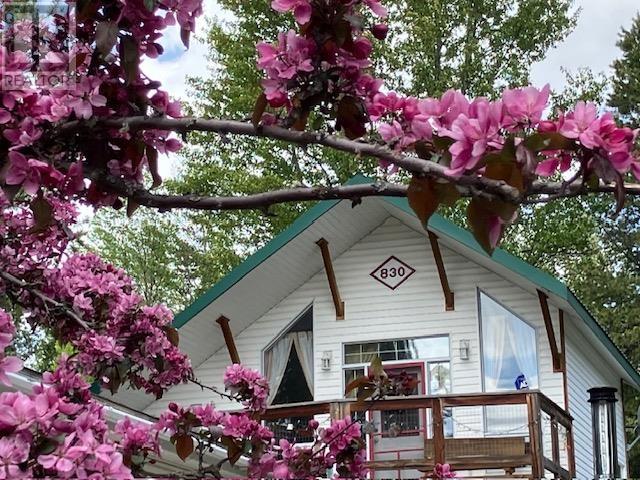
830 Beaven Cres
830 Beaven Cres
Highlights
Description
- Home value ($/Sqft)$267/Sqft
- Time on Houseful172 days
- Property typeSingle family
- Median school Score
- Lot size0.69 Acre
- Year built1994
- Garage spaces1
- Mortgage payment
New Listing! Custom Details Throughout! Perfect Vacation Rental plus zoned for 2 dwellings. Looking to be wowed by this super unique home then you must take a look! Potential 3 bdrm 2.5 bath home packs a lot of punch in 1.5 stories, just under 2000 sq ft of completely finished space. New furnace and dishwasher. Master Suite or can be another living space boasts floor to ceiling windows, fireplace, 30ft vaulted ceilings and more. The studio/loft can be utilized as another bedroom or study and leads onto a private deck with glorious mountain views! Skylit open concept kitchen has new counters and pantries. Main bath w/vessel sink and a fabulous "Spa" Bath rm. Fantastic 0.69acre lot beautifully landscaped and truly is like your own park! Great 16' x 24' garage with 200 amp service & 2pc bath. (id:63267)
Home overview
- Heat source Propane, wood
- Heat type Forced air
- # total stories 2
- Roof Conventional
- # garage spaces 1
- Has garage (y/n) Yes
- # full baths 3
- # total bathrooms 3.0
- # of above grade bedrooms 3
- Has fireplace (y/n) Yes
- View Mountain view
- Lot dimensions 0.69
- Lot size (acres) 0.69
- Listing # R2998954
- Property sub type Single family residence
- Status Active
- 3rd bedroom 3.048m X 4.064m
Level: Above - Primary bedroom 5.182m X 6.807m
Level: Main - Kitchen 3.962m X 4.293m
Level: Main - 2nd bedroom 5.486m X 3.2m
Level: Main - Living room 3.962m X 4.267m
Level: Main - Dining room 3.962m X 2.769m
Level: Main - Mudroom 2.743m X 2.134m
Level: Main
- Listing source url Https://www.realtor.ca/real-estate/28267926/830-beaven-crescent-valemount
- Listing type identifier Idx

$-1,397
/ Month

