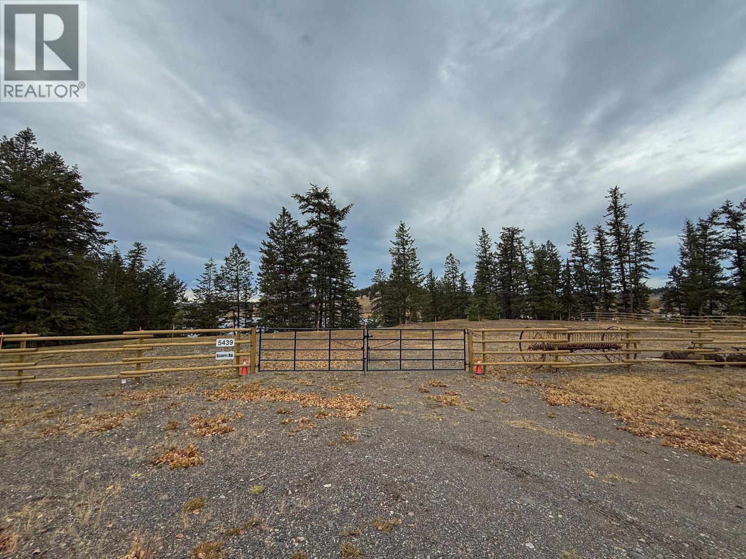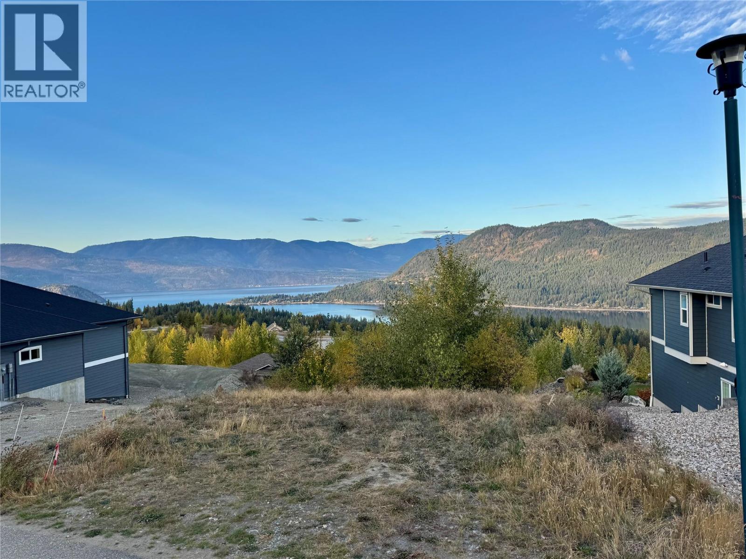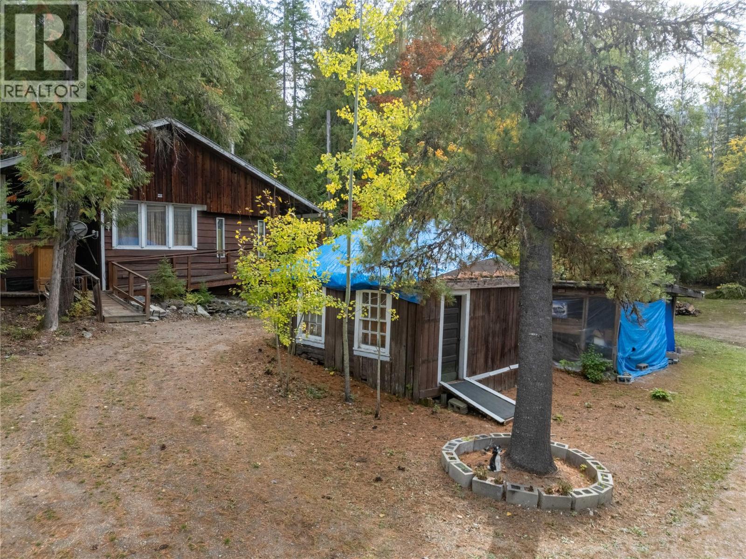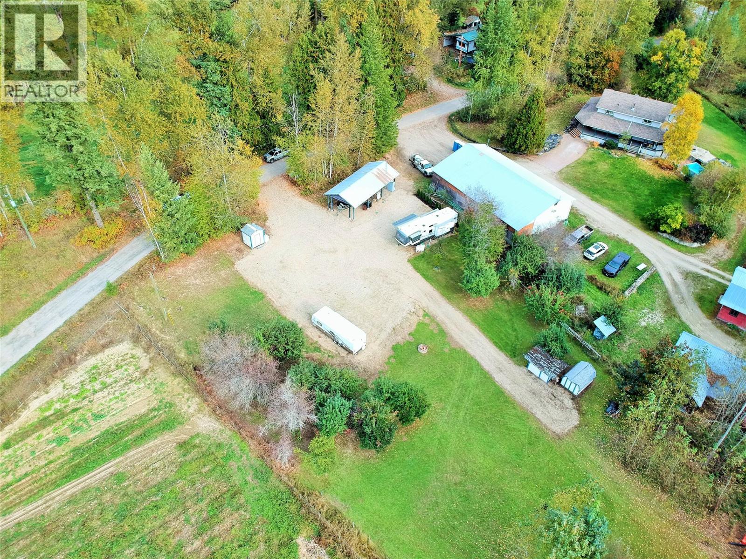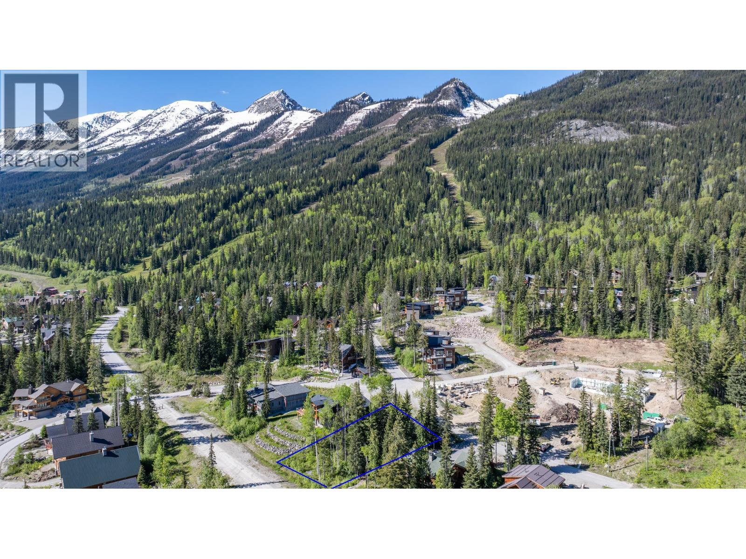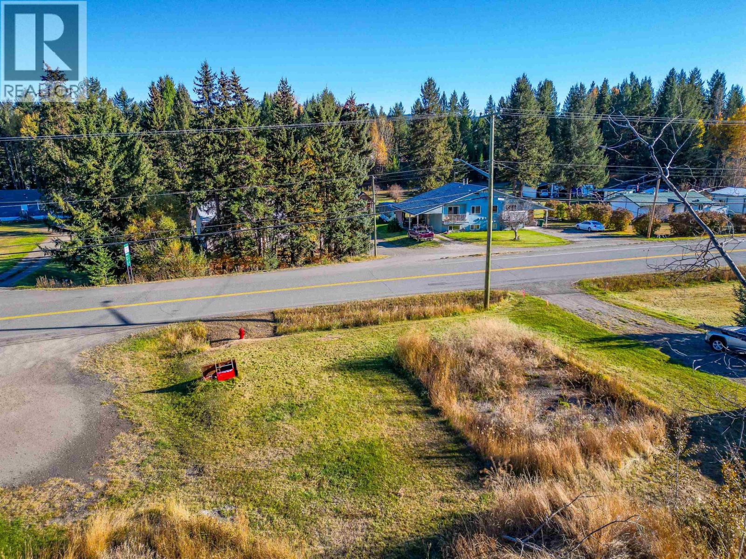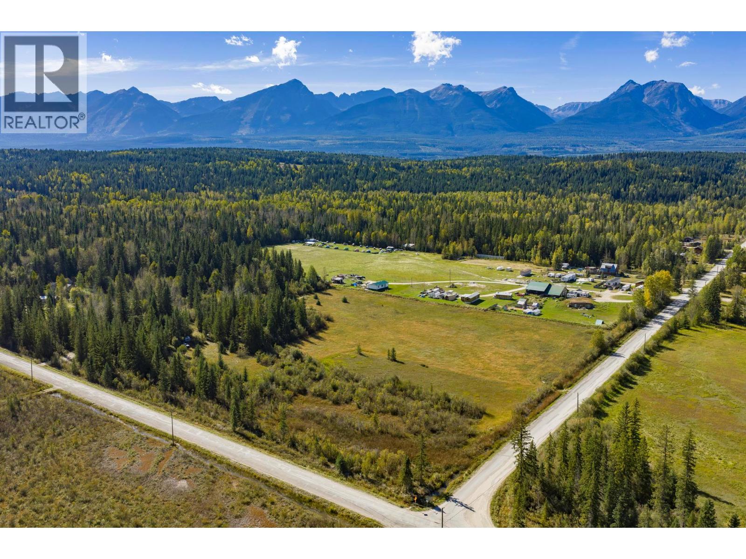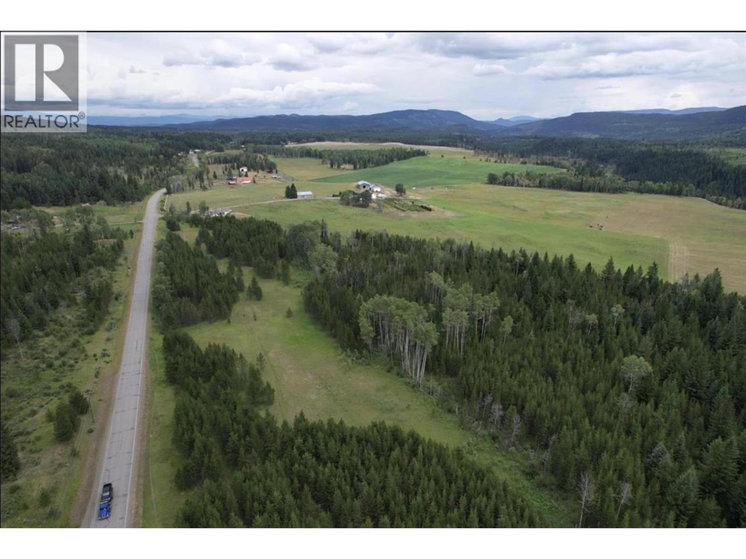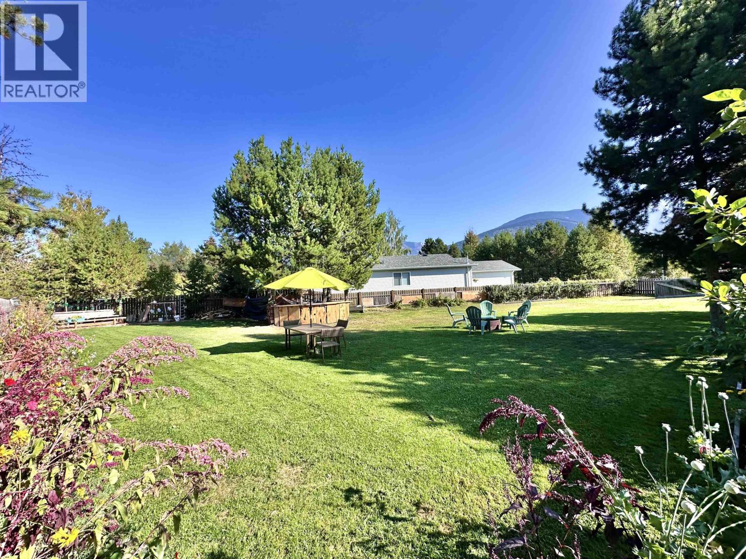
Highlights
This home is
67%
Time on Houseful
37 hours
Home features
Landscaped
School rated
7.1/10
Valemount
-1.01%
Description
- Time on Housefulnew 37 hours
- Property typeVacant land
- Median school Score
- Mortgage payment
Charming in-town lot with mature landscaping and mountain views! Discover the perfect setting for your dream home on this beautifully maintained, fully fenced in-town lot. Nestled at the end of a quiet cul-de-sac, this property offers privacy, tranquility, and gorgeous mountain views. The mature landscape and established gardens provide an inviting, picturesque backdrop that's ready to complement your future build. With utilities nearby and the groundwork already in place, you'll be far a head of the typical starting point for new construction! (id:63267)
Home overview
Location
- View Mountain view
Lot/ Land Details
- Lot dimensions 7987
Overview
- Lot size (acres) 0.18766448
- Listing # R3061045
- Property sub type Land
- Status Active
SOA_HOUSEKEEPING_ATTRS
- Listing source url Https://www.realtor.ca/real-estate/29020383/1478-8th-place-valemount
- Listing type identifier Idx
The Home Overview listing data and Property Description above are provided by the Canadian Real Estate Association (CREA). All other information is provided by Houseful and its affiliates.

Lock your rate with RBC pre-approval
Mortgage rate is for illustrative purposes only. Please check RBC.com/mortgages for the current mortgage rates
$-264
/ Month25 Years fixed, 20% down payment, % interest
$
$
$
%
$
%

Schedule a viewing
No obligation or purchase necessary, cancel at any time

