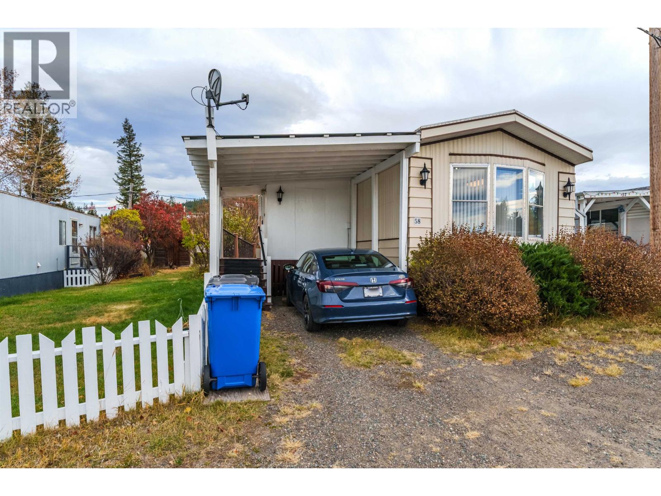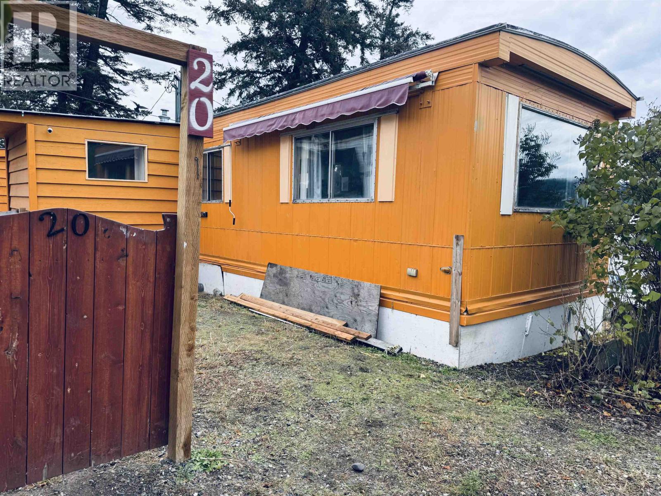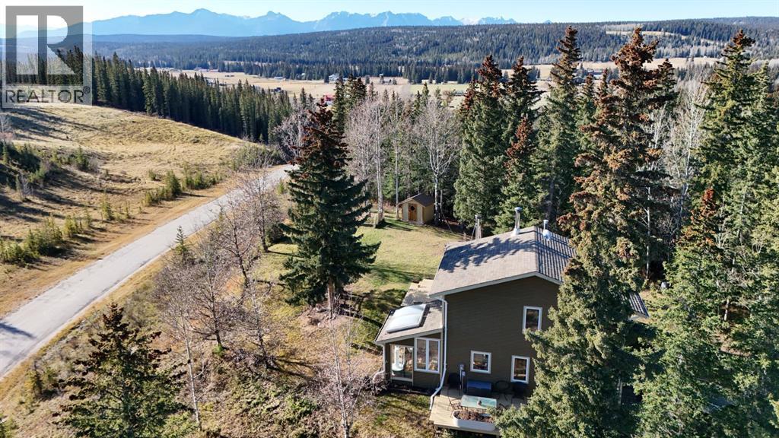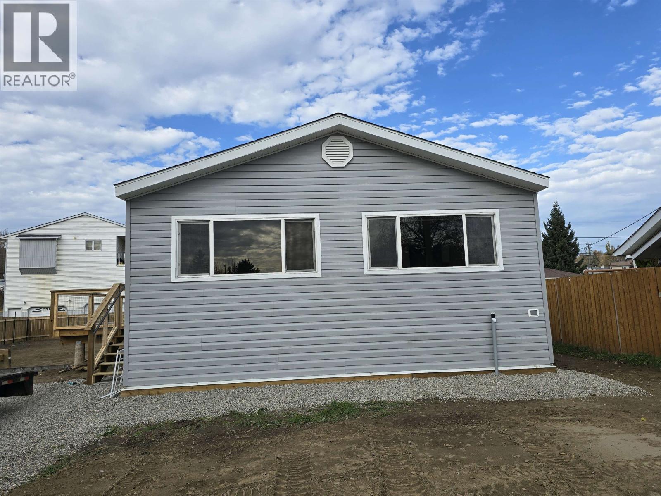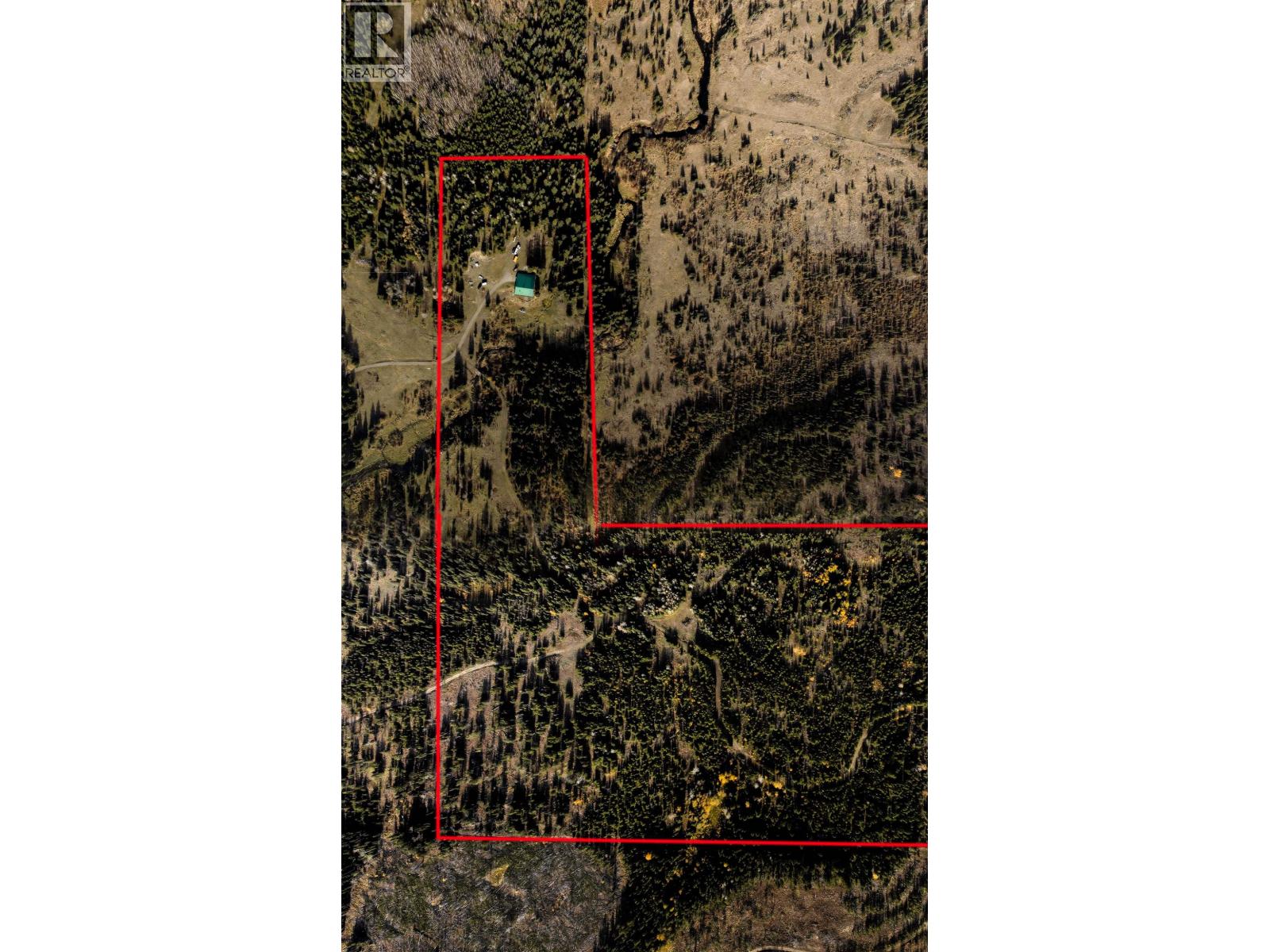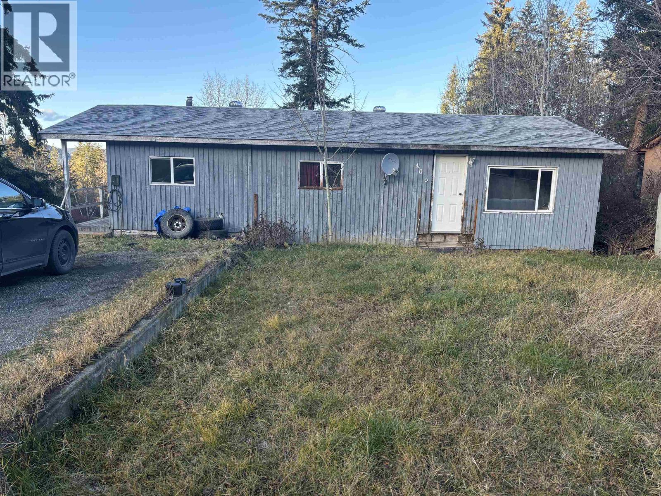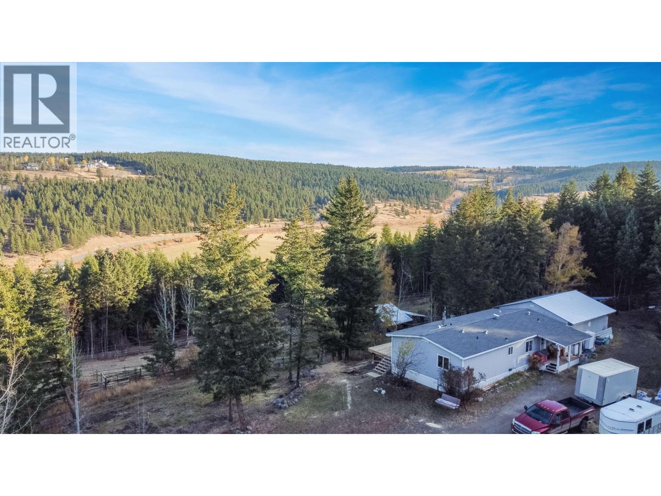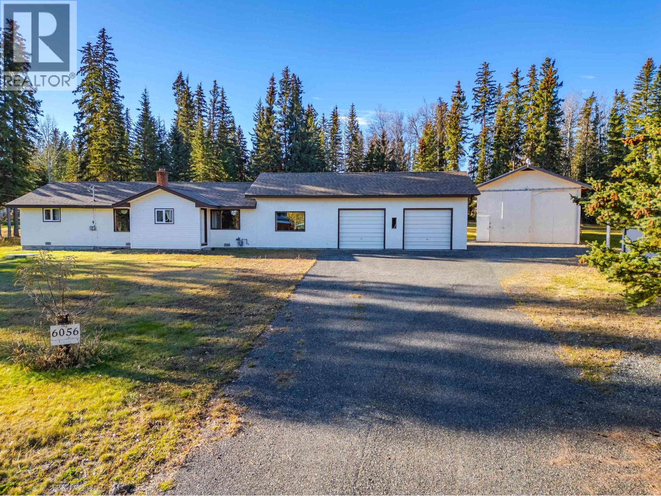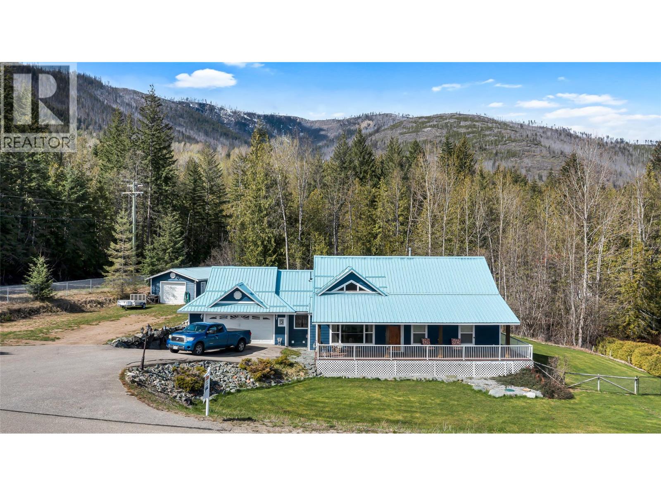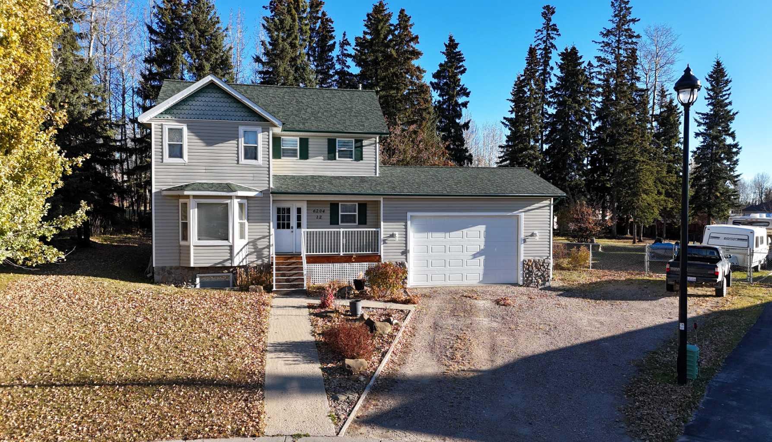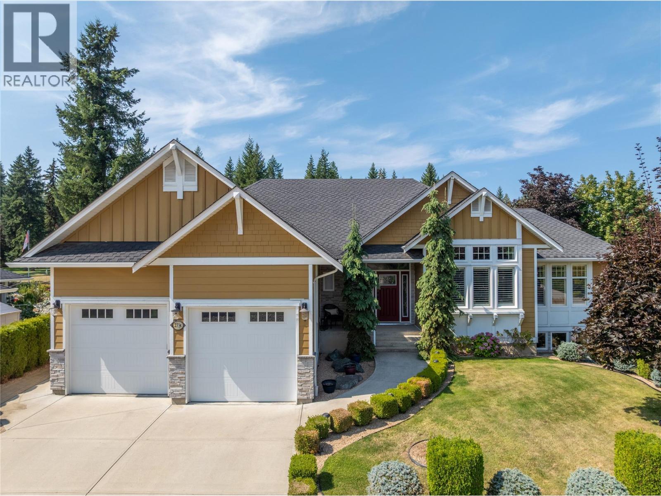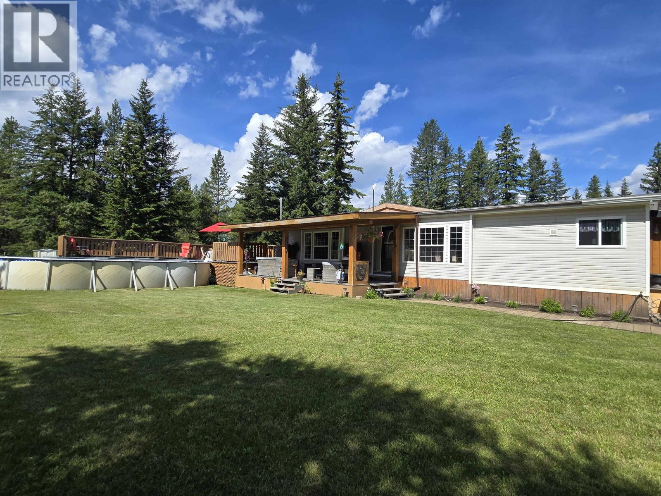
Highlights
Description
- Home value ($/Sqft)$533/Sqft
- Time on Houseful77 days
- Property typeSingle family
- Median school Score
- Lot size19.03 Acres
- Year built2000
- Mortgage payment
Wake up each day surrounded by the beauty of Tete Jaune, where lush green lawns flow into a panorama of snow-capped peaks. This welcoming one-level home offers 3 bedrooms, 2 bathrooms, & a sunlit, open layout that invites family & friends together. Sip coffee on the covered deck as the valley wakes, or spend lazy afternoons poolside on the sun-dappled patio. Guests can retreat to the cozy one-room cabin, while your animals enjoy space to roam and a barn to call their own. Tucked at the front of the property is a 16-site campground with full hookups & rezoning potential, perfect for extra income or visiting adventurers. In the heart of the valley, this property isn't just a place to live -- it's a place to live well. The adjacent 11+-acre property is also available for purchase (See MLS# C8071317). (id:63267)
Home overview
- Heat source Propane
- Heat type Forced air
- Has pool (y/n) Yes
- # total stories 1
- Roof Conventional
- Has garage (y/n) Yes
- # full baths 2
- # total bathrooms 2.0
- # of above grade bedrooms 3
- Has fireplace (y/n) Yes
- View Mountain view
- Lot dimensions 19.03
- Lot size (acres) 19.03
- Listing # R3035311
- Property sub type Single family residence
- Status Active
- 3rd bedroom 2.845m X 2.769m
Level: Main - Laundry 1.956m X 2.159m
Level: Main - Enclosed porch 4.978m X 2.311m
Level: Main - Kitchen 2.769m X 4.394m
Level: Main - Mudroom 2.896m X 2.21m
Level: Main - Primary bedroom 3.708m X 3.81m
Level: Main - 2nd bedroom 2.565m X 2.438m
Level: Main - Living room 3.708m X 5.512m
Level: Main - Dining room 2.845m X 3.708m
Level: Main
- Listing source url Https://www.realtor.ca/real-estate/28710837/16305-n-5-highway-valemount
- Listing type identifier Idx

$-2,200
/ Month

