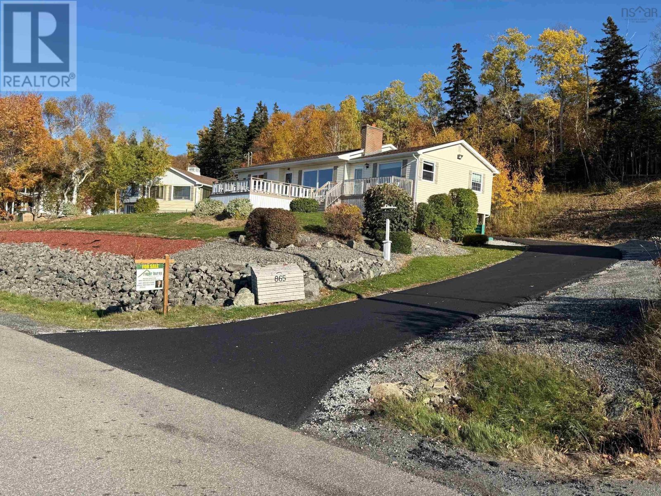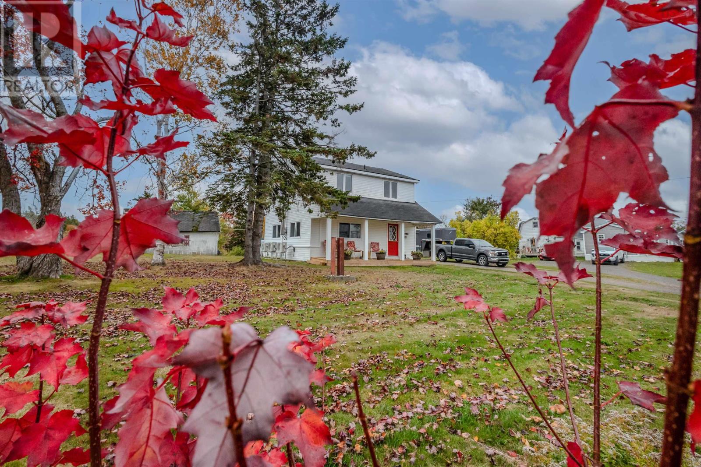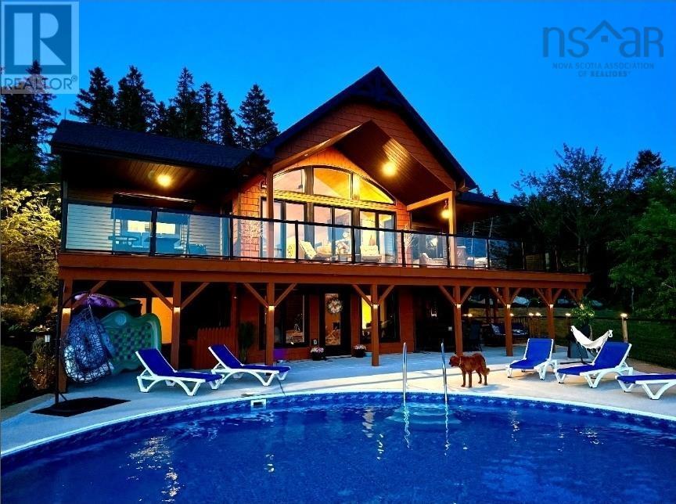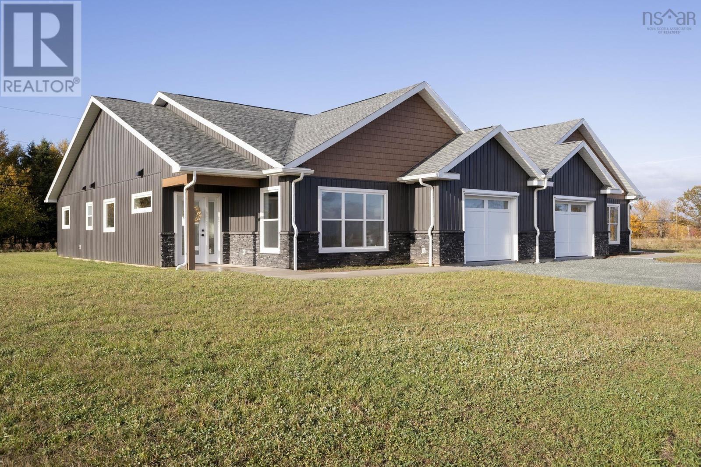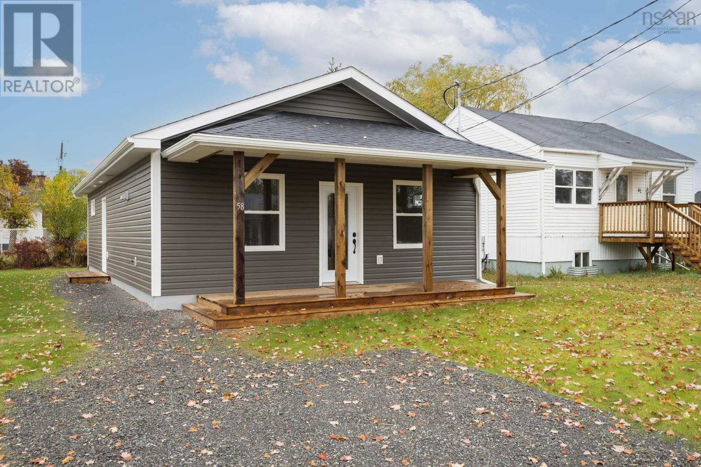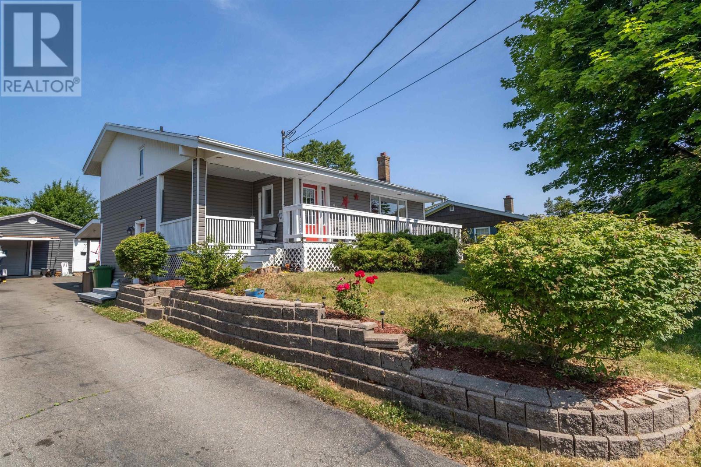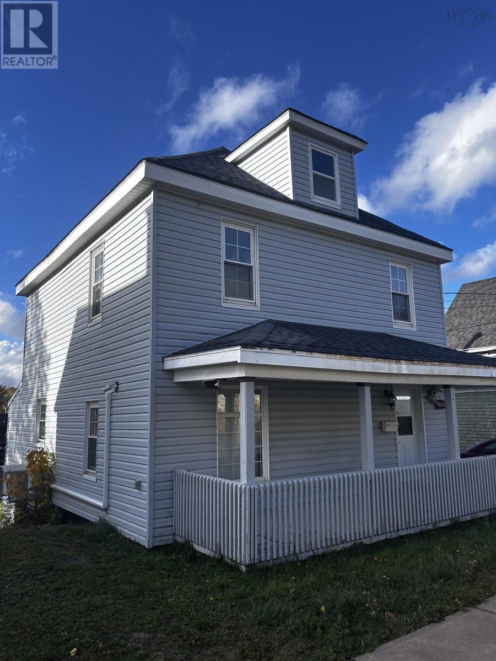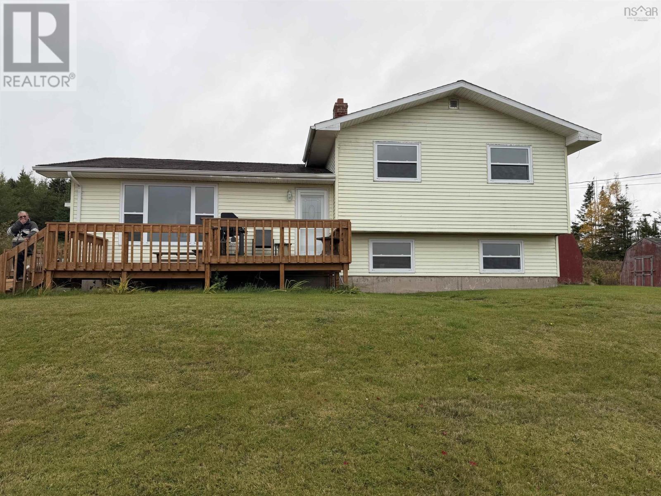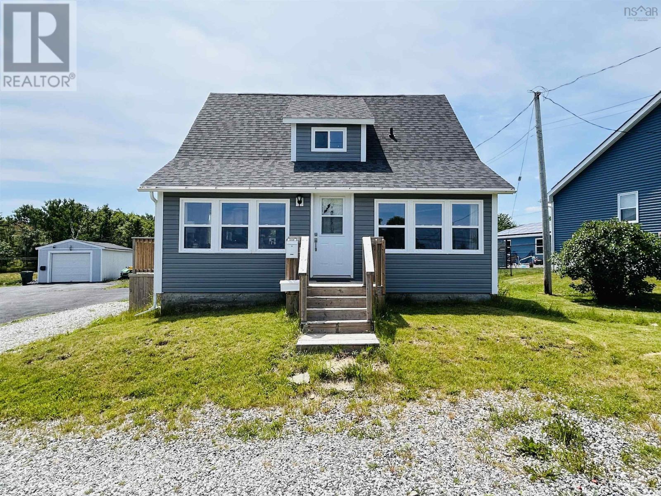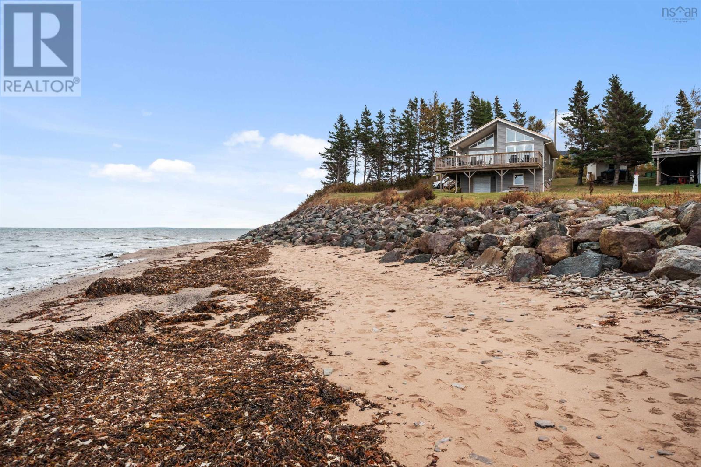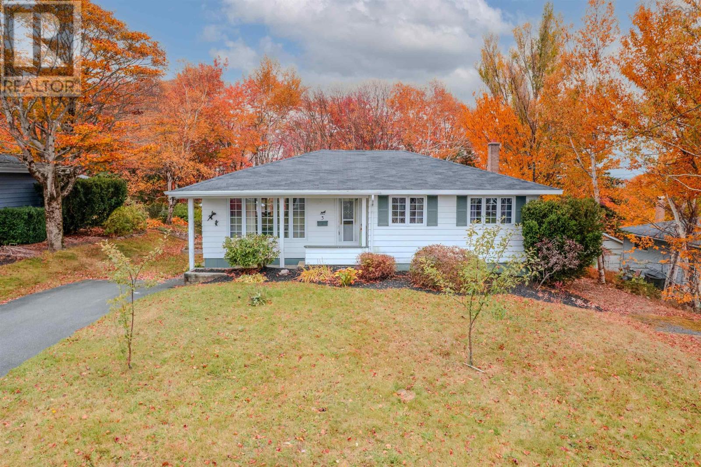- Houseful
- NS
- Valley Mills
- B0E
- 29 Allans Ln
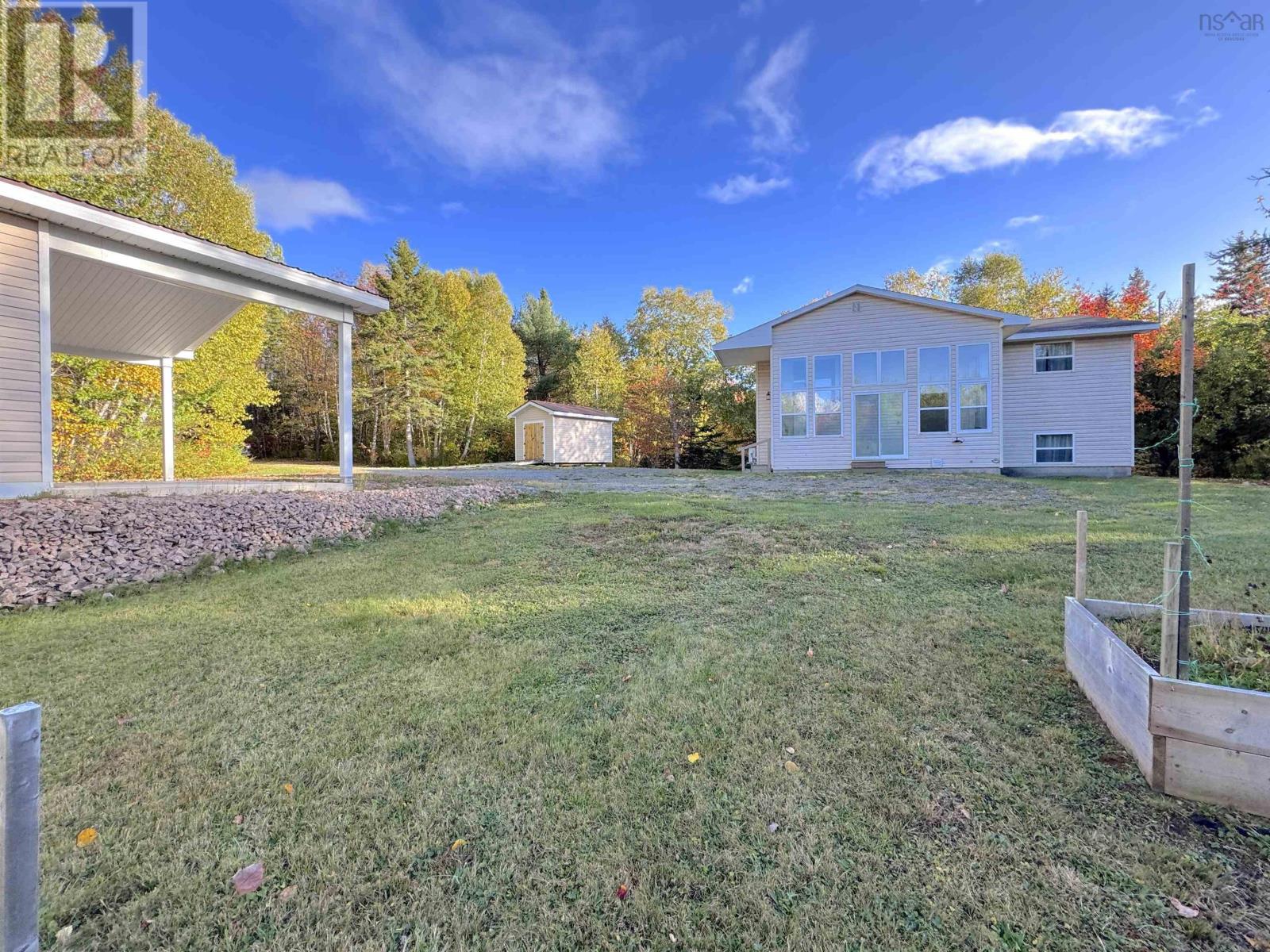
Highlights
Description
- Home value ($/Sqft)$183/Sqft
- Time on Houseful10 days
- Property typeSingle family
- Lot size2.08 Acres
- Year built2000
- Mortgage payment
Welcome to 29 Allans Lane a bright and inviting split-entry home set on over 2 acres of peaceful, treed property just steps from the water and a short drive to all amenities in Whycocomagh. This well-maintained home combines charm and functionality in a naturally private setting, perfect for those seeking a quiet lifestyle surrounded by the beauty of Cape Breton. Entering through the impressive window-lined sunroom, youll immediately appreciate the natural light that fills the space and the connection to the outdoors. The main level offers a comfortable, open-concept layout featuring a living and dining area that flows easily into the kitchen, two spacious bedrooms, and a full bathroom. Downstairs, the lower level is thoughtfully finished to provide additional living space ideal for guests, extended family, or rental potential. This level includes a bright family room, a second kitchen or bar area, two additional bedrooms, and another full bathroom, with a separate entry for added convenience. The property has seen a number of updates, including new heat pumps on both levels (2023), a new wired shed with lighting (2023), a detached garage built in 2023 with a versatile bonus room, and a newer roof (2018). The homes well water is clear and reliable, and the location offers access to endless outdoor activities from kayaking and swimming to fishing and exploring the many trails in the area. With space for everyone, multiple entrances, and the flexibility for an in-law suite or AirBnB setup, this property offers exceptional value and opportunity. Come experience the tranquility, fresh air, and natural setting of 29 Allans Lane where comfort meets country living. (id:63267)
Home overview
- Cooling Heat pump
- Sewer/ septic Septic system
- # total stories 1
- Has garage (y/n) Yes
- # full baths 2
- # total bathrooms 2.0
- # of above grade bedrooms 4
- Flooring Carpeted, linoleum, vinyl
- Community features School bus
- Subdivision Valley mills
- Lot desc Partially landscaped
- Lot dimensions 2.0757
- Lot size (acres) 2.08
- Building size 1640
- Listing # 202525691
- Property sub type Single family residence
- Status Active
- Living room 17.3m X 13.6m
Level: Lower - Bedroom 13.1m X 10.5m
Level: Lower - Bedroom 11.6m X 10.6m
Level: Lower - Bathroom (# of pieces - 1-6) 7.7m X 6.6m
Level: Lower - Kitchen 17.3m X 8.2m
Level: Lower - Kitchen 19.1m X 8.9m
Level: Main - Bedroom 12.3m X 9.2m
Level: Main - Porch 19.1m X 6.1m
Level: Main - Bathroom (# of pieces - 1-6) 8.9m X 6.3m
Level: Main - Living room 13.9m X 13.7m
Level: Main - Bedroom 14.2m X 10.1m
Level: Main
- Listing source url Https://www.realtor.ca/real-estate/28982717/29-allans-lane-valley-mills-valley-mills
- Listing type identifier Idx

$-800
/ Month


