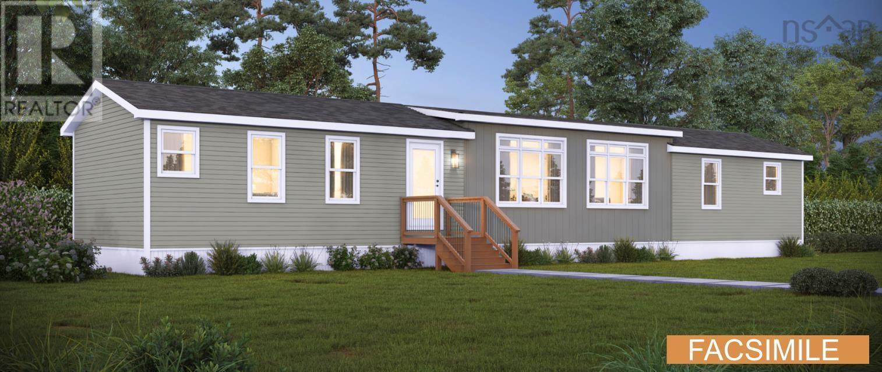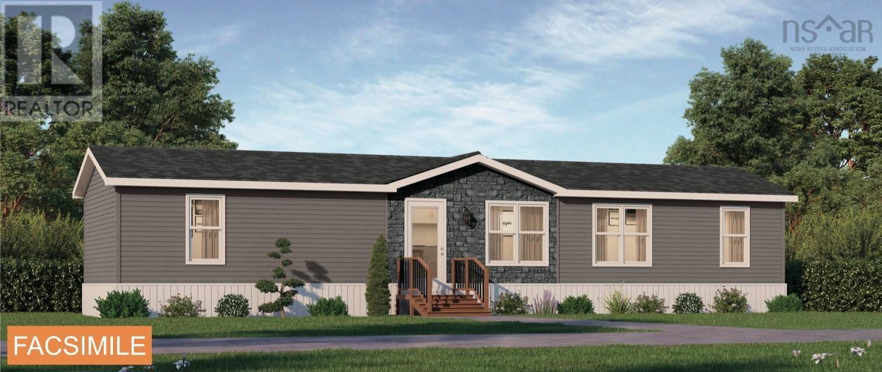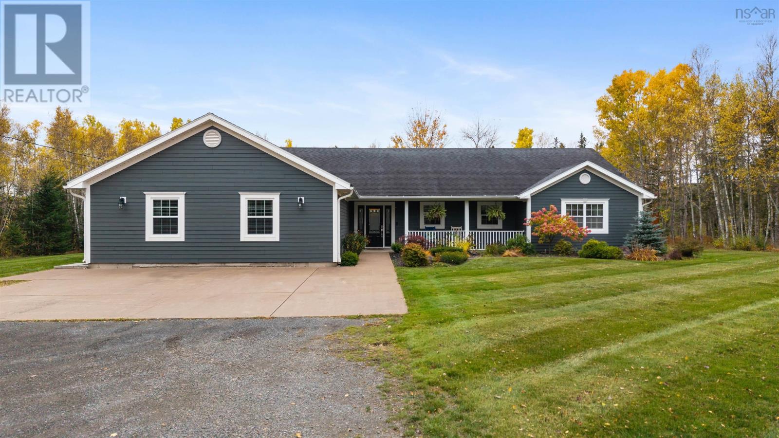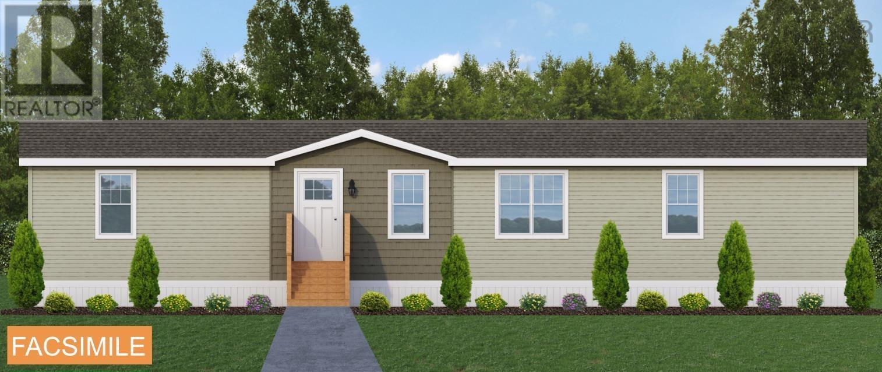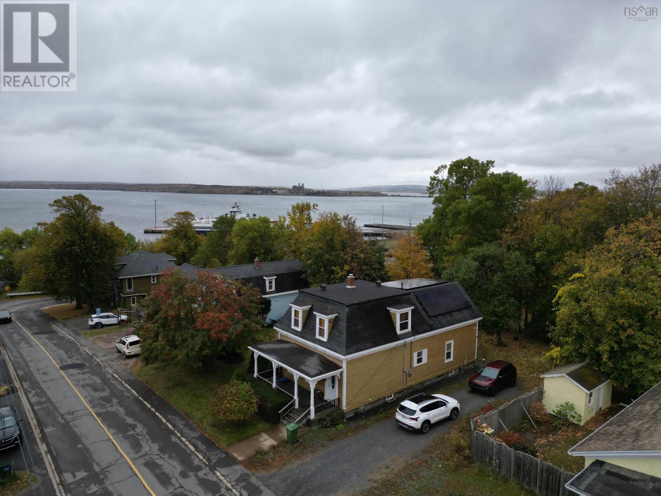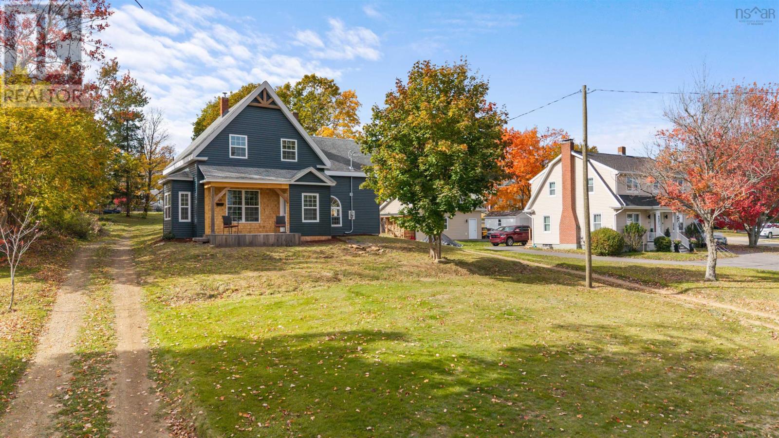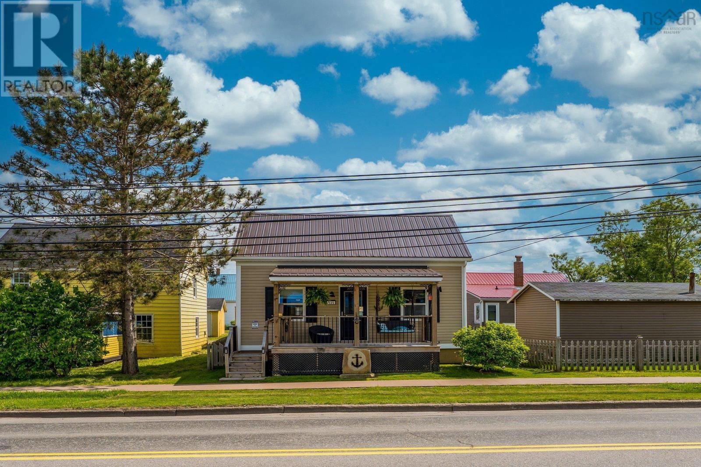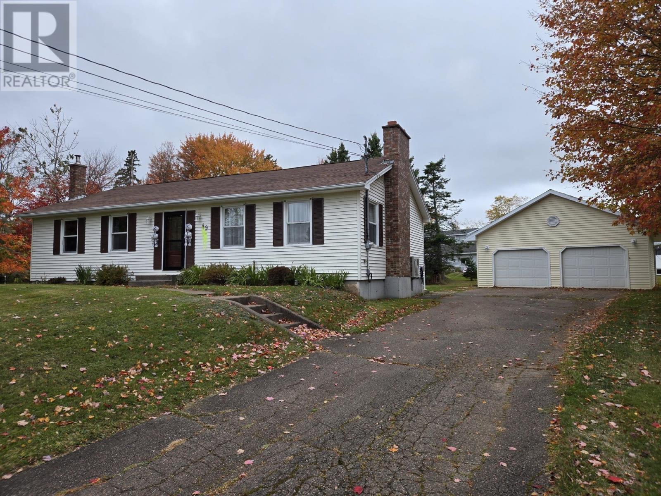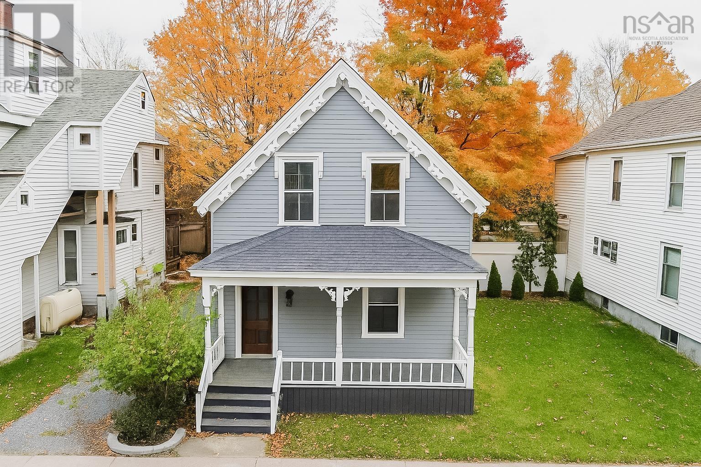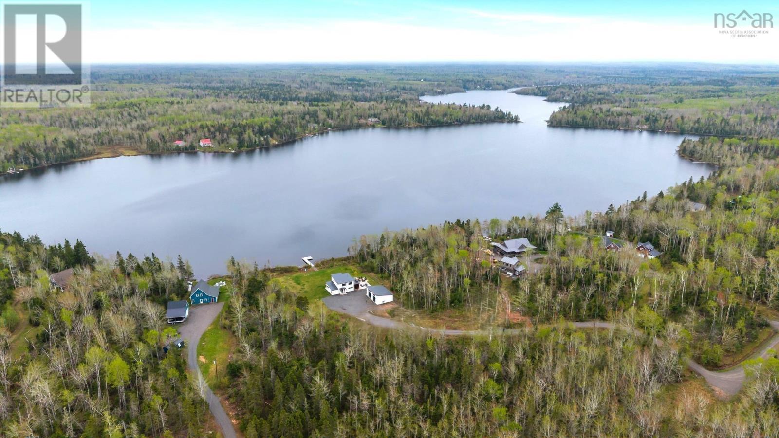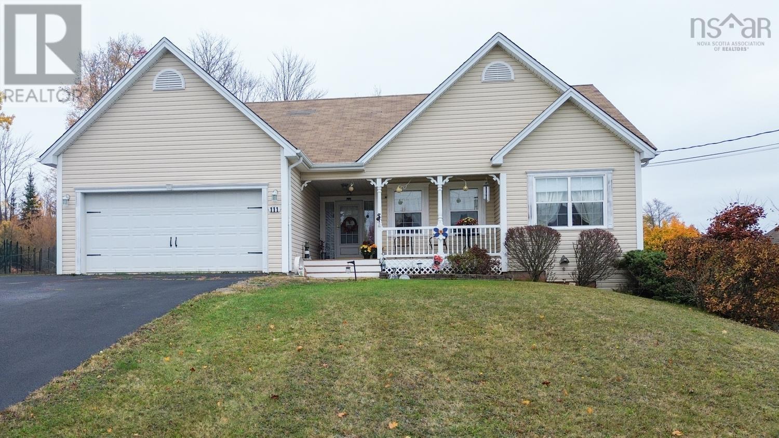
Highlights
Description
- Home value ($/Sqft)$204/Sqft
- Time on Housefulnew 3 hours
- Property typeSingle family
- StyleBungalow
- Lot size0.76 Acre
- Year built2007
- Mortgage payment
Welcome to this beautifully maintained one-owner bungalow in Valley, offering comfort, space, and thoughtful design inside and out. The open concept main level features a bright kitchen, living, and dining area with patio doors leading to a screened-in sunroom, perfect for three season enjoyment and easily removed during the winter months. Hardwood floors flow throughout the main living spaces, and the covered front porch provides a warm, welcoming entry with a convenient coat closet. The spacious primary suite includes its own patio doors to the back deck, a luxurious ensuite with walk-in shower and air-jet tub, and a generous walk-in closet. Two additional good sized bedrooms, a full 4-piece bath, and a separate main-floor laundry room complete this level. Downstairs, the fully finished lower level offers incredible flexibility, a large rec room, flex space, walk-out to the backyard, half bath, fourth bedroom or office, storage room, utility area, and a dedicated workshop. Outside, youll find a paved driveway, storage shed, and an attached two-car heated garage. The nearly three-quarter-acre lot provides plenty of room for outdoor living. Efficient in-floor heating in the basement, garage, and bathrooms, plus a heat pump and electric boiler (no oil), ensure year-round comfort and energy efficiency. (id:63267)
Home overview
- Cooling Heat pump
- Sewer/ septic Municipal sewage system
- # total stories 1
- Has garage (y/n) Yes
- # full baths 2
- # half baths 1
- # total bathrooms 3.0
- # of above grade bedrooms 4
- Flooring Ceramic tile, hardwood, laminate
- Community features Recreational facilities, school bus
- Subdivision Valley
- Directions 1793469
- Lot desc Landscaped
- Lot dimensions 0.7594
- Lot size (acres) 0.76
- Building size 2838
- Listing # 202526265
- Property sub type Single family residence
- Status Active
- Family room 28.6m X 10.5m
Level: Basement - Recreational room / games room 23.3m X NaNm
Level: Basement - Den 10.4m X 10.3m
Level: Basement - Bathroom (# of pieces - 1-6) 8.4m X 5.5m
Level: Basement - Storage 8.5m X 5.3m
Level: Basement - Workshop 22.6m X 14.1m
Level: Basement - Kitchen 11.3m X 12.2m
Level: Main - Ensuite (# of pieces - 2-6) 12.4m X 8.6m
Level: Main - Bedroom 11.6m X 13.6m
Level: Main - Primary bedroom 14.6m X 16.2m
Level: Main - Foyer 8.6m X 7m
Level: Main - Bathroom (# of pieces - 1-6) 5.4m X 10.4m
Level: Main - Living room 14.1m X 14.6m
Level: Main - Dining room 12.6m X 12.2m
Level: Main - Bedroom 11.6m X 14m
Level: Main - Laundry 6.1m X 8.6m
Level: Main - Other 8.6m X NaNm
Level: Main
- Listing source url Https://www.realtor.ca/real-estate/29015420/111-parkside-drive-valley-valley
- Listing type identifier Idx

$-1,547
/ Month

