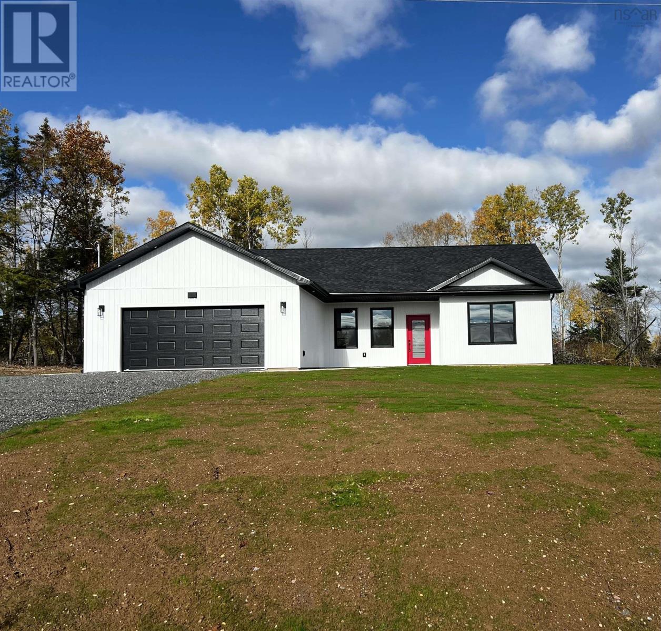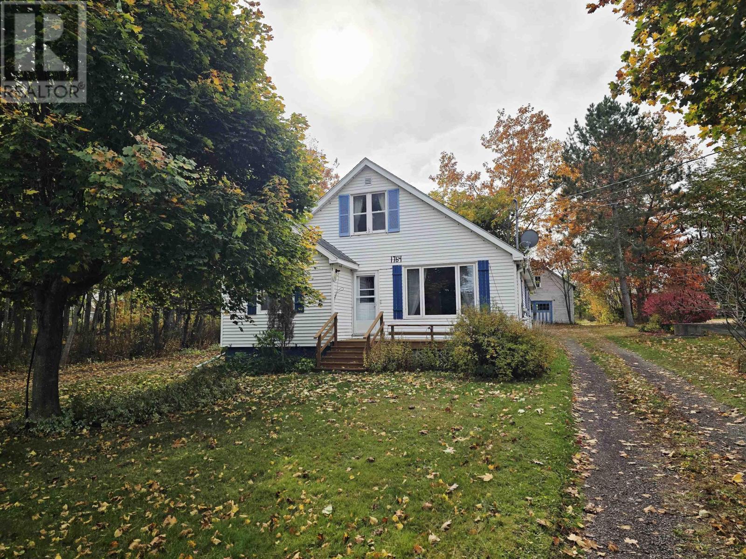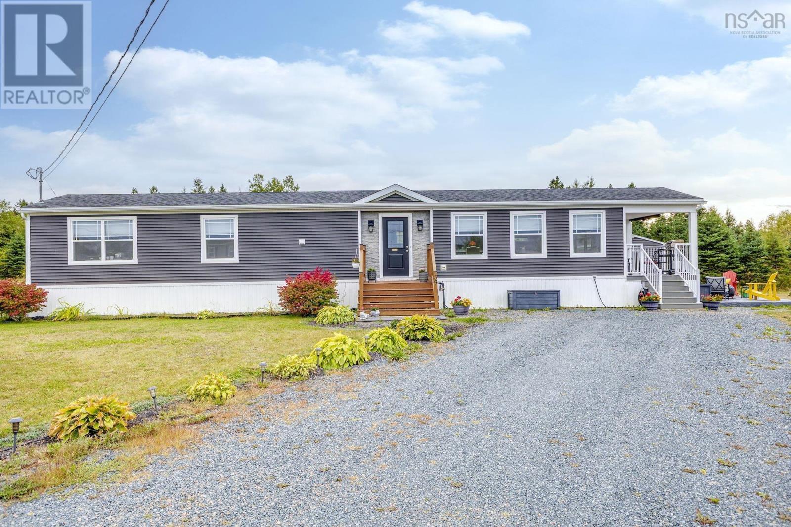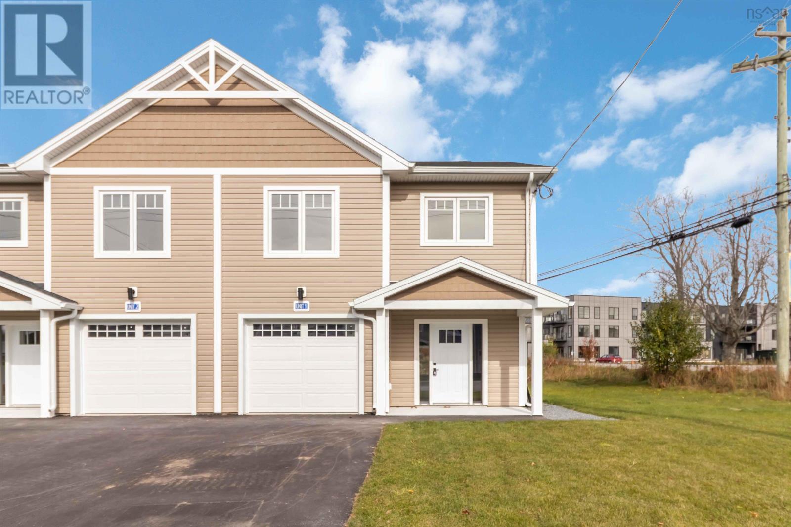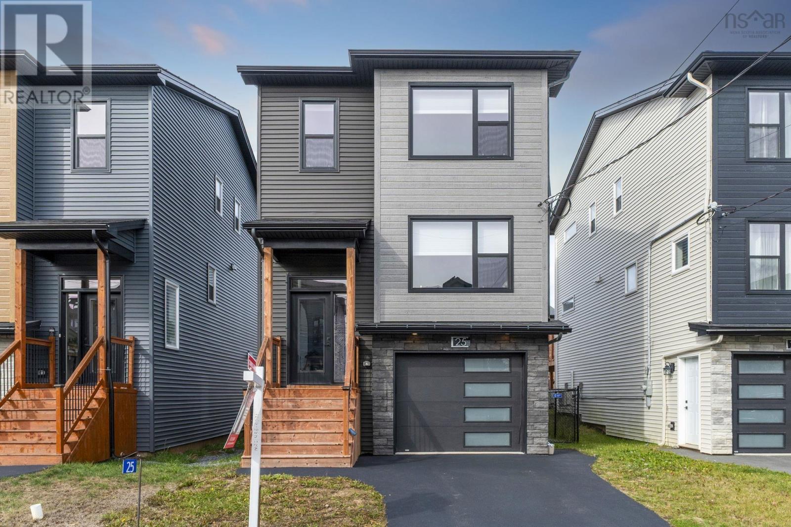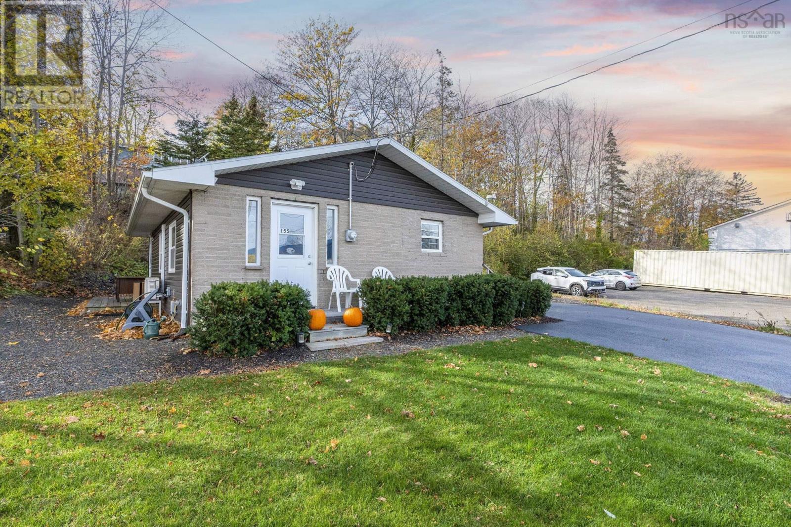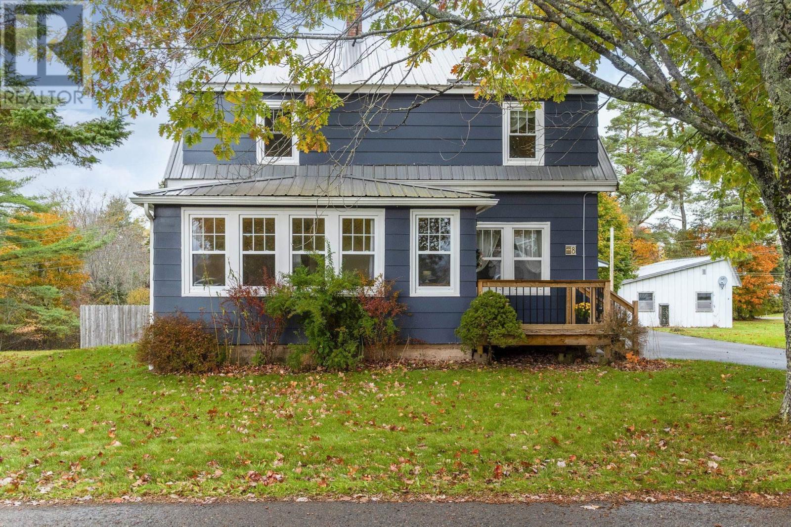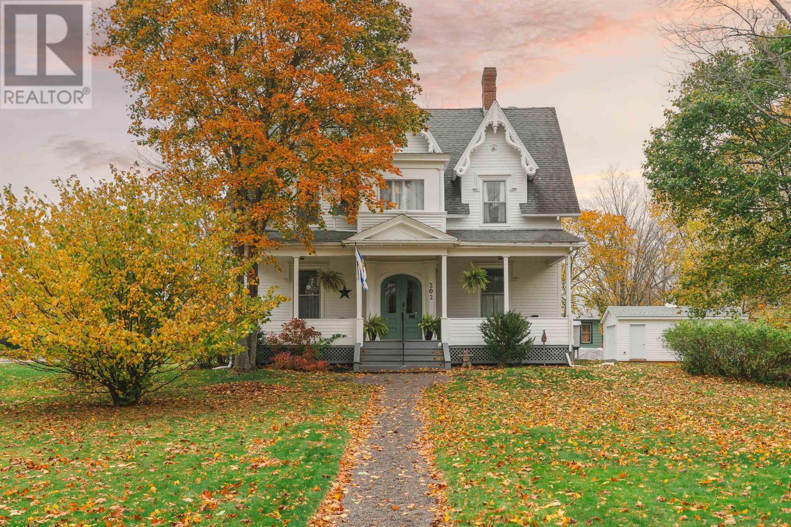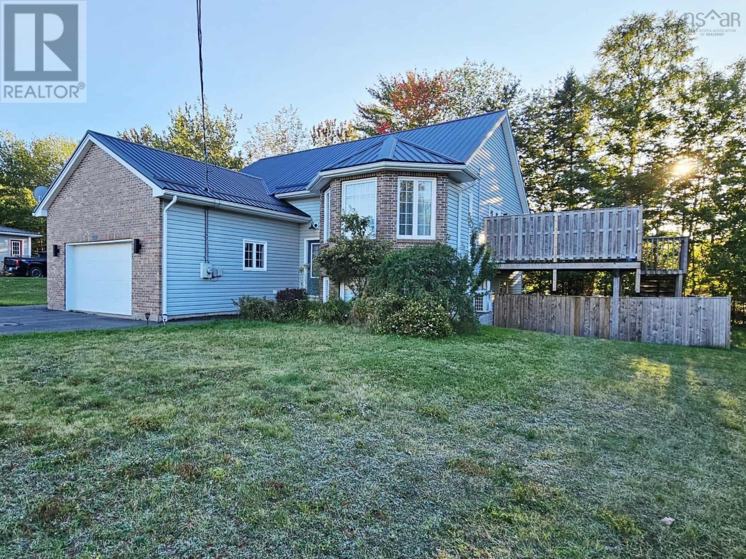
Highlights
Description
- Home value ($/Sqft)$236/Sqft
- Time on Houseful45 days
- Property typeSingle family
- Lot size0.31 Acre
- Year built2006
- Mortgage payment
This beautiful five-bedroom, three-bathroom home is nestled on a quiet cul-de-sac in the valley, offering an ideal blend of comfort and style. The spacious kitchen features a large island, perfect for meal preparation and casual dining, while the generous dining room provides an elegant space for family gatherings and entertaining. Additional highlights include an attached garage, a paved double driveway for ample parking, and a durable steel roof ensuring long-lasting protection. The expansive walk-out basement adds versatile living space with easy outdoor access, complemented by a huge family room that serves as the perfect hub for relaxation and socializing. This home combines thoughtful design and desirable features in a peaceful, sought-after location. (id:63267)
Home overview
- Sewer/ septic Municipal sewage system
- # total stories 1
- Has garage (y/n) Yes
- # full baths 3
- # total bathrooms 3.0
- # of above grade bedrooms 5
- Flooring Ceramic tile, hardwood, laminate
- Community features School bus
- Subdivision Valley
- Lot desc Landscaped
- Lot dimensions 0.3091
- Lot size (acres) 0.31
- Building size 2413
- Listing # 202523561
- Property sub type Single family residence
- Status Active
- Bathroom (# of pieces - 1-6) 10m X 5m
Level: Basement - Bedroom 9.6m X 12.2m
Level: Basement - Bedroom 12.2m X 11.3m
Level: Basement - Family room 13m X 23m
Level: Basement - Bedroom 10.5m X 10.5m
Level: Basement - Living room 15m X 12m
Level: Main - Primary bedroom 14m X 12m
Level: Main - Ensuite (# of pieces - 2-6) 8.5m X 10.7m
Level: Main - Bathroom (# of pieces - 1-6) 8.5m X 4.5m
Level: Main - Kitchen 11m X 16m
Level: Main - Bedroom 8.9m X 12.8m
Level: Main - Dining room 12m X 12m
Level: Main
- Listing source url Https://www.realtor.ca/real-estate/28875858/119-sandy-place-valley-valley
- Listing type identifier Idx

$-1,521
/ Month



