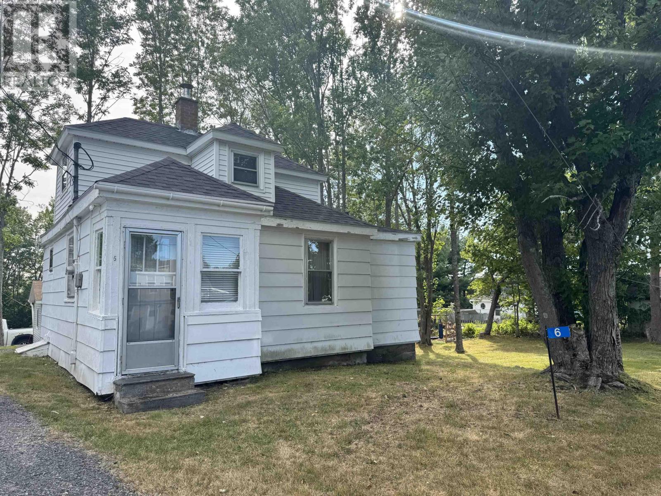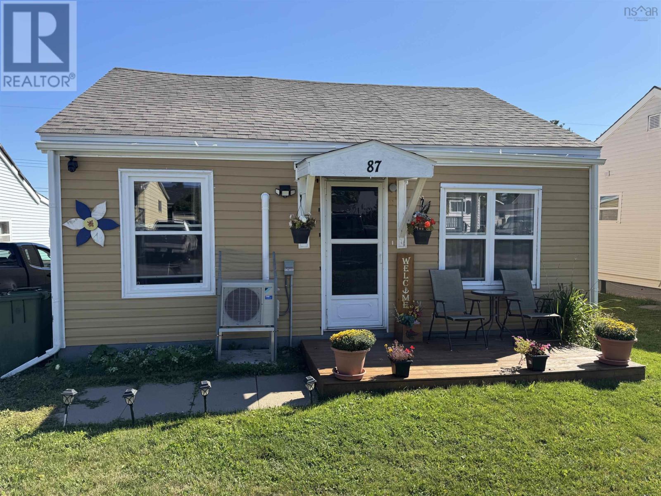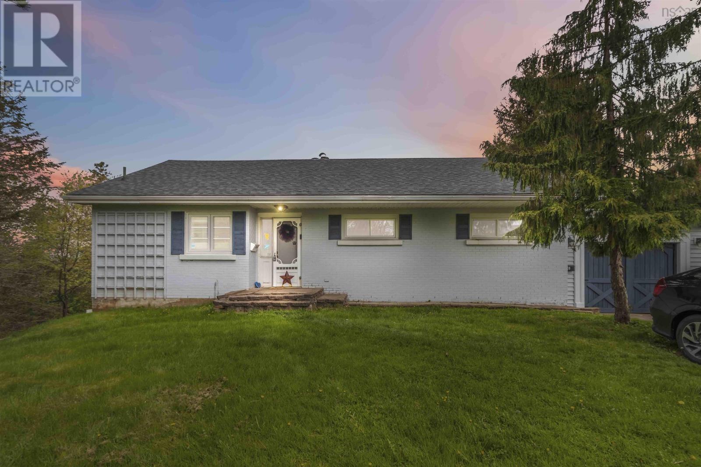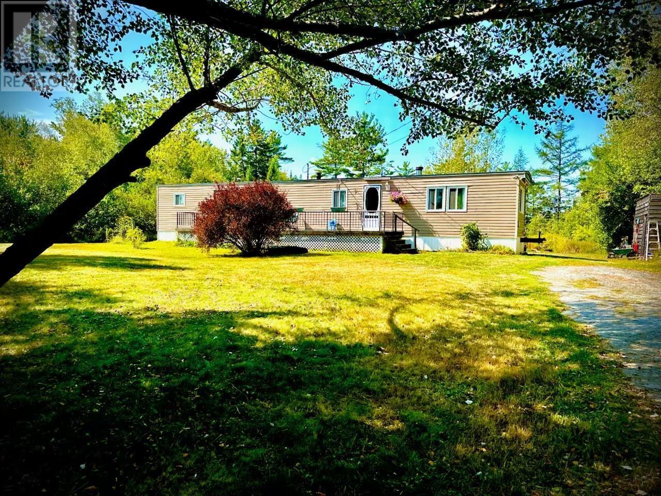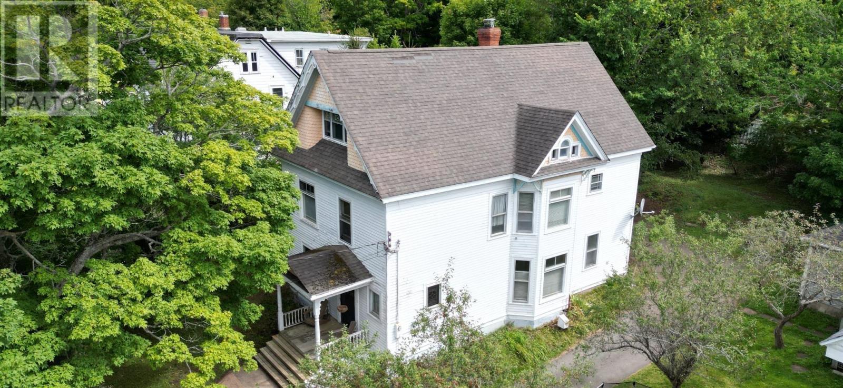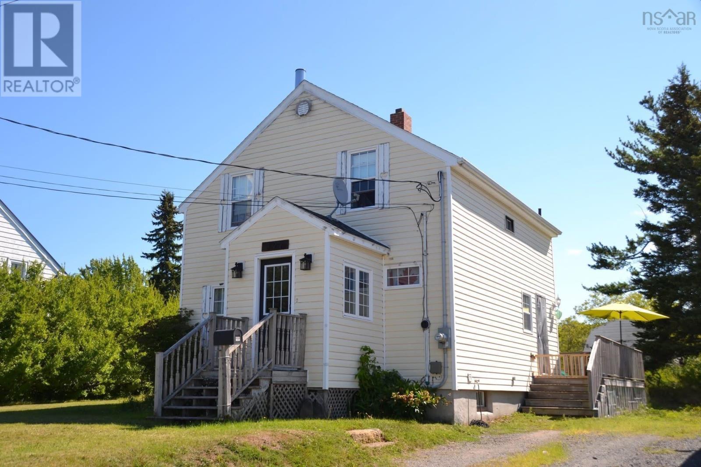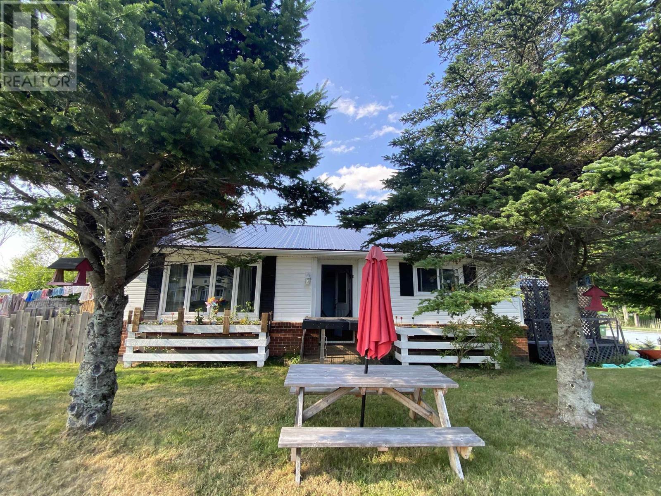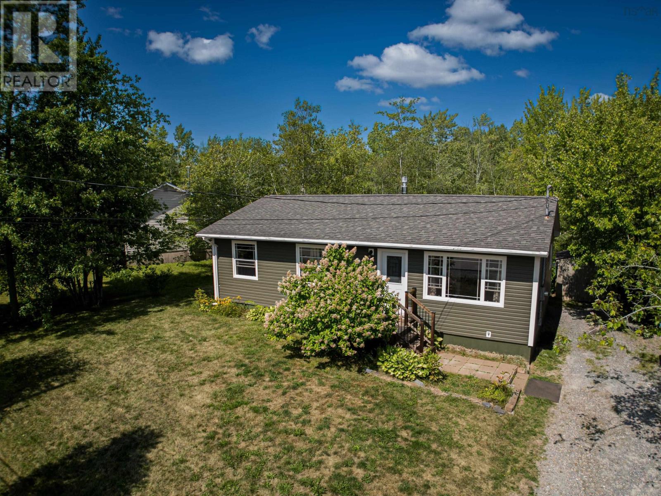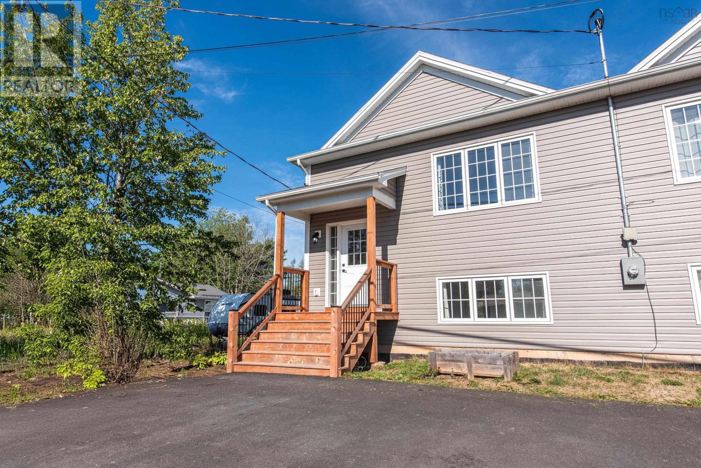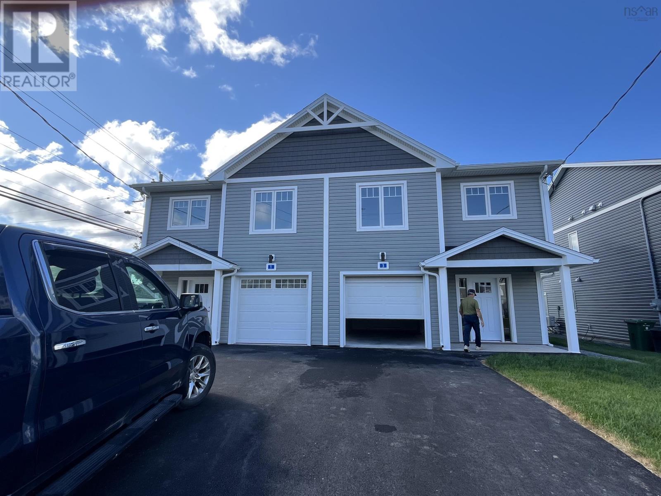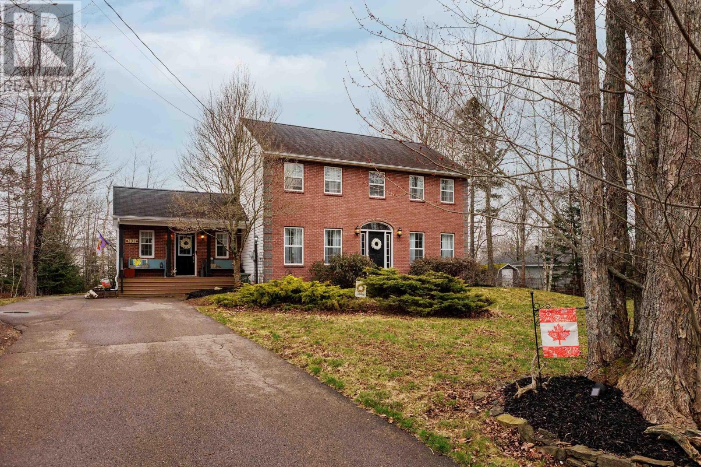
Highlights
Description
- Home value ($/Sqft)$186/Sqft
- Time on Houseful141 days
- Property typeSingle family
- Style2 level
- Lot size0.48 Acre
- Year built1995
- Mortgage payment
Welcome to this stunning family home, perfectly nestled in the highly sought-after Valley area. This beautiful home offers 3 large bedrooms, including a huge primary bedroom with a newly renovated ensuite bath and a massive walk-in closet. The main floor features hardwood floors, a fabulous mudroom with loads of storage, and the convenience of main floor laundry. The heart of the home is the spacious kitchen, complete with a large pantry and a cozy breakfast nook that opens directly onto a deck that spans the entire back of the house, perfect for outdoor dining and relaxation. The living room offers a charming built-in library, while the rec room downstairs boasts a gorgeous built-in entertainment center, ideal for family movie nights. The lower level also includes a versatile den/playroom with its own attached bathroom, providing great flexibility for a growing family. With three full baths, plus a convenient half bath near the back entry, this home is both functional and elegant. The newly renovated main bathroom adds a touch of modern luxury. The home has very close proximity to the highway for easy commuting. Tastefully decorated and well maintained, this is the ultimate family home in a fantastic family-friendly neighbourhood. Don't miss your opportunity to experience the comfort and style of this exceptional property! (id:63267)
Home overview
- Sewer/ septic Municipal sewage system
- # total stories 2
- # full baths 3
- # half baths 1
- # total bathrooms 4.0
- # of above grade bedrooms 3
- Flooring Engineered hardwood, hardwood, linoleum, tile, vinyl
- Community features Recreational facilities, school bus
- Subdivision Valley
- Lot desc Landscaped
- Lot dimensions 0.4794
- Lot size (acres) 0.48
- Building size 3032
- Listing # 202508221
- Property sub type Single family residence
- Status Active
- Ensuite (# of pieces - 2-6) 5m X 6.8m
Level: 2nd - Bathroom (# of pieces - 1-6) 7m X 5.4m
Level: 2nd - Other 10m X 5.4m
Level: 2nd - Bedroom 12.4m X 11.3m
Level: 2nd - Bedroom 11.1m X 12.7m
Level: 2nd - Primary bedroom 12.7m X 15.1m
Level: 2nd - Den 13.1m X 12.2m
Level: Lower - Utility tbv
Level: Lower - Recreational room / games room 19.9m X 13m
Level: Lower - Bathroom (# of pieces - 1-6) 7m X 8m
Level: Lower - Mudroom 3.8m X 6m
Level: Main - Family room 13.1m X 12.6m
Level: Main - Foyer 11.1m X 12.7m
Level: Main - Laundry 5.3m X 7.9m
Level: Main - Eat in kitchen 15m X NaNm
Level: Main - Living room 14m X 12.6m
Level: Main - Bathroom (# of pieces - 1-6) 7.6m X 5.1m
Level: Main - Dining room 10m X 10.8m
Level: Main
- Listing source url Https://www.realtor.ca/real-estate/28182565/191-teviot-place-valley-valley
- Listing type identifier Idx

$-1,506
/ Month

