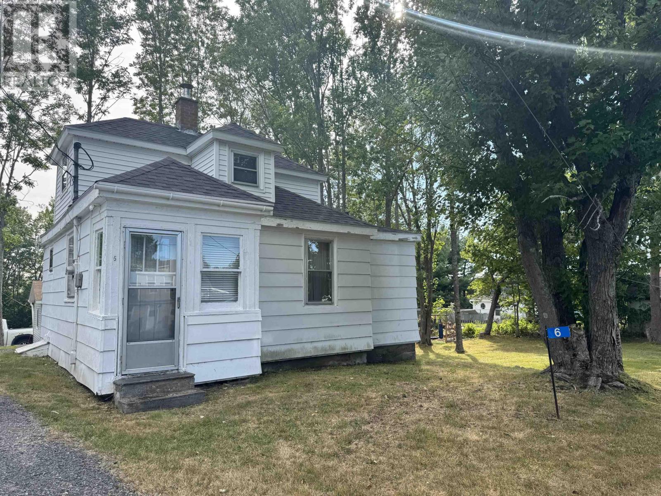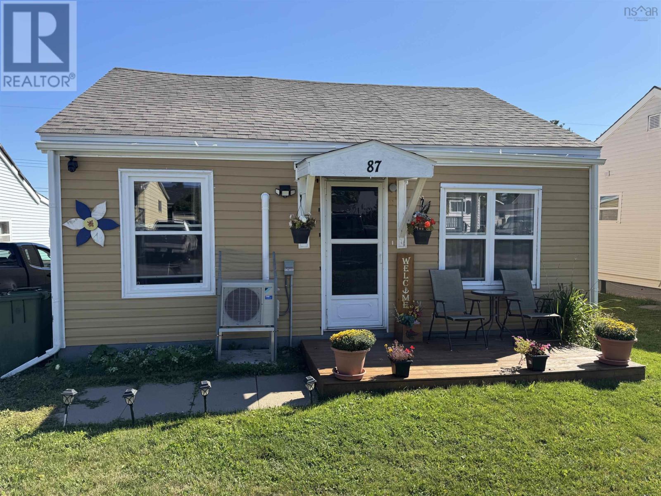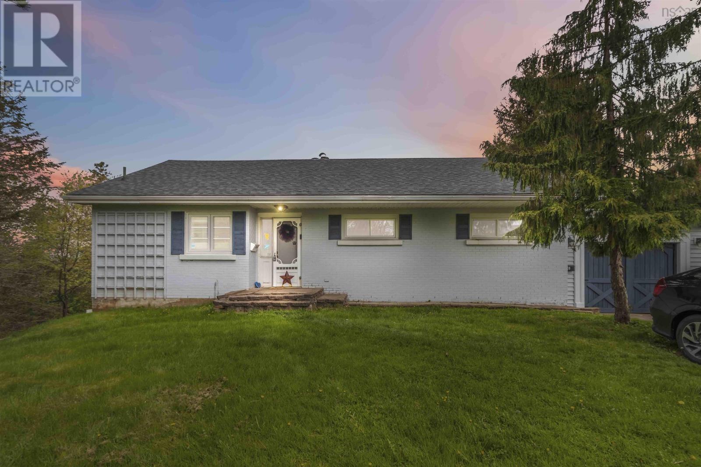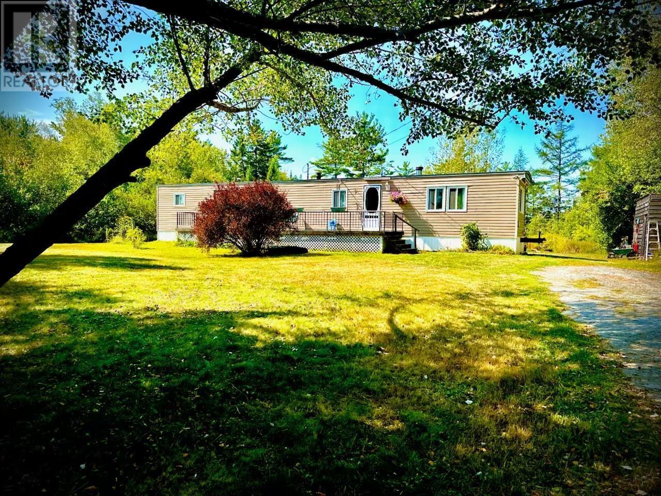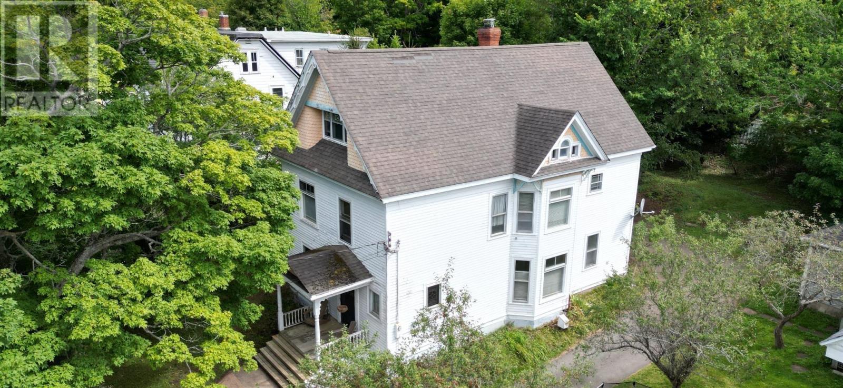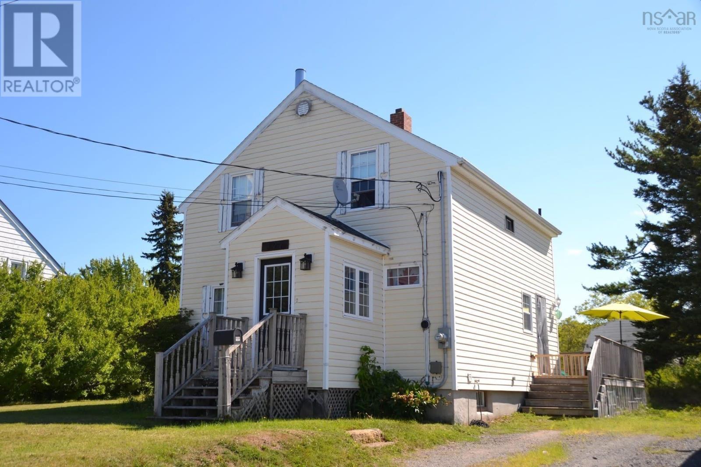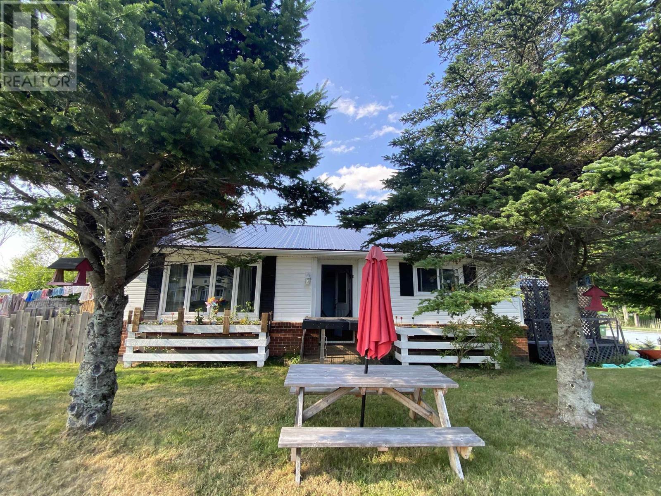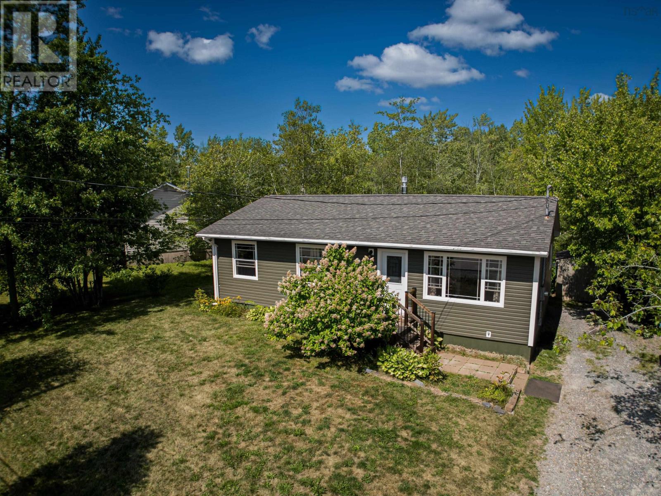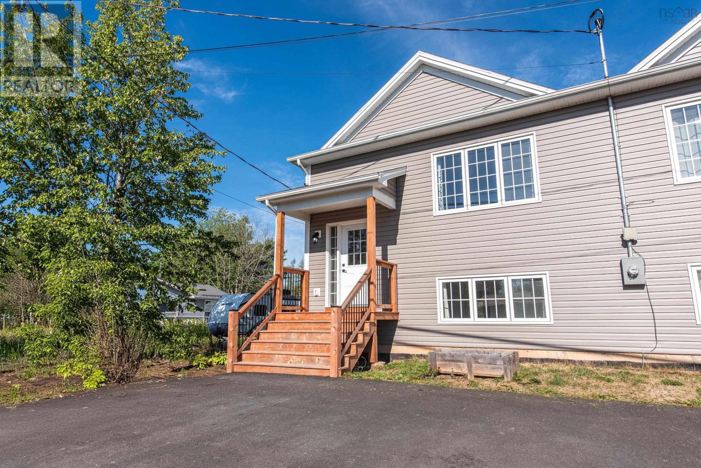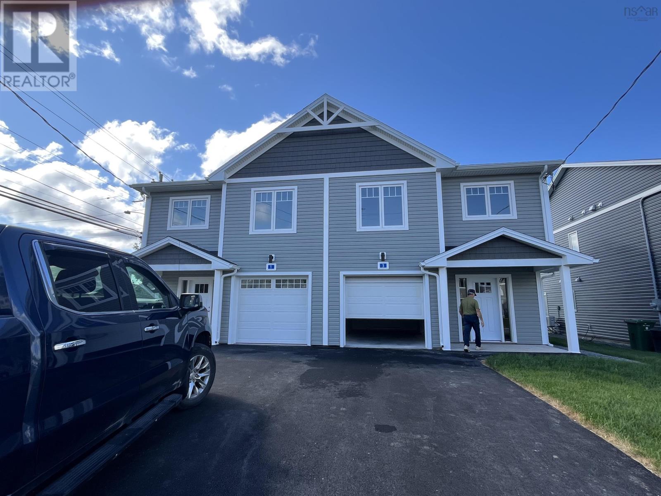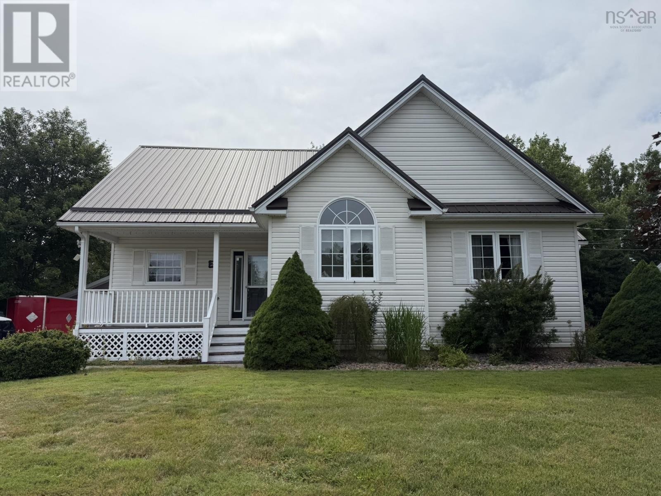
Highlights
Description
- Home value ($/Sqft)$261/Sqft
- Time on Houseful46 days
- Property typeSingle family
- StyleBungalow
- Lot size0.40 Acre
- Year built1997
- Mortgage payment
Introducing 23 Silverwood Drive in beautiful Valley, Nova Scotiawhere comfort, space, and location all come together in one fantastic family home. This 4-bedroom, 2.5-bathroom gem is tucked into a highly sought-after neighbourhood thats as family-friendly as it gets. Youre just minutes from schools, shopping, and everything else you need, all while enjoying the peace and charm that Valley is known for. The home features a bright, welcoming layout with plenty of room for the whole crew. The main bedroom is a standout with its own walk-in closet and ensuiteyour own private retreat at the end of the day. Outside, the perks keep coming. There's a newer metal roof, updated heat pumps for year-round comfort, and a fully fenced backyard that's perfect for kids, pets, or backyard BBQs. The large, paved driveway makes parking a breeze, and the double door garagejust 8 years oldoffers loads of extra storage or space for your hobbies. If you're looking for a well-maintained home in a great location with room to grow, 23 Silverwood Drive needs to be on your list. (id:63267)
Home overview
- Cooling Heat pump
- Sewer/ septic Municipal sewage system
- # total stories 1
- Has garage (y/n) Yes
- # full baths 2
- # half baths 1
- # total bathrooms 3.0
- # of above grade bedrooms 4
- Flooring Carpeted, ceramic tile, hardwood, laminate
- Community features Recreational facilities, school bus
- Subdivision Valley
- Lot desc Landscaped
- Lot dimensions 0.4017
- Lot size (acres) 0.4
- Building size 2200
- Listing # 202518227
- Property sub type Single family residence
- Status Active
- Utility 19.1m X 18.5m
Level: Basement - Family room 25m X 18.4m
Level: Basement - Bedroom 13m X 10m
Level: Basement - Laundry / bath 11.7m X NaNm
Level: Basement - Bedroom 10m X 9m
Level: Main - Other 6.5m X NaNm
Level: Main - Bathroom (# of pieces - 1-6) 8.1m X 5.2m
Level: Main - Bedroom 11.6m X 9.4m
Level: Main - Ensuite (# of pieces - 2-6) 11.2m X 6.2m
Level: Main - Living room 26.3m X 12.1m
Level: Main - Kitchen 11.1m X 9.4m
Level: Main - Bedroom 14.5m X 12m
Level: Main
- Listing source url Https://www.realtor.ca/real-estate/28632895/23-silverwood-drive-valley-valley
- Listing type identifier Idx

$-1,533
/ Month

