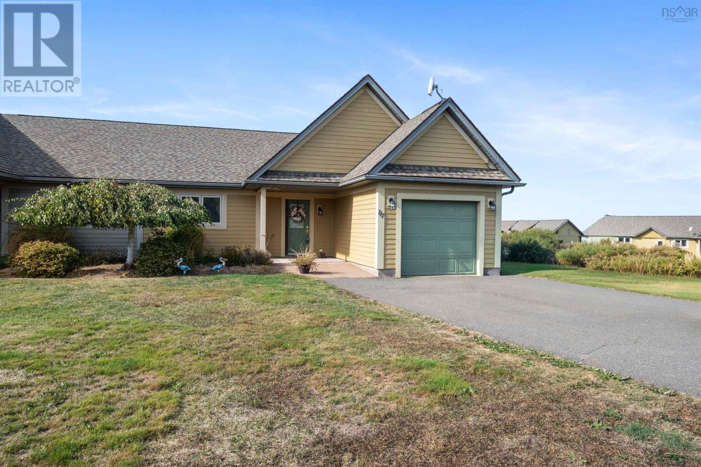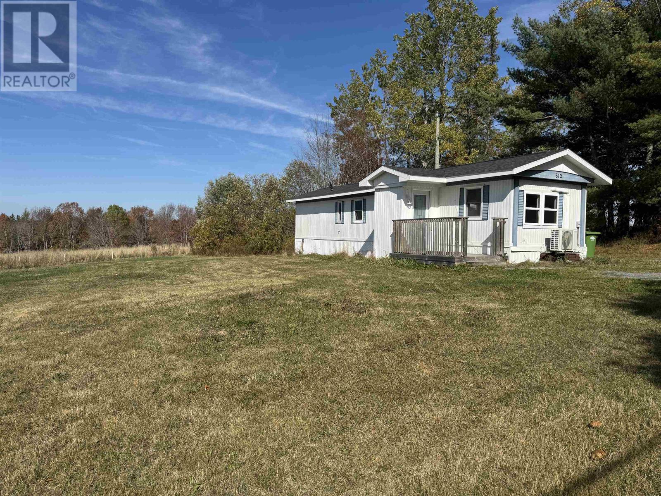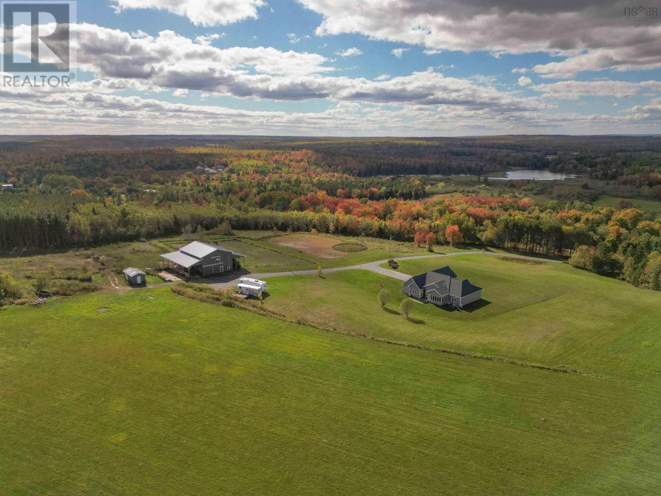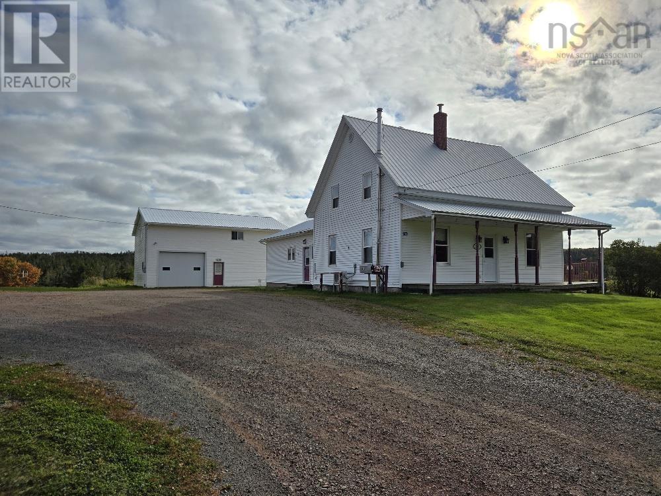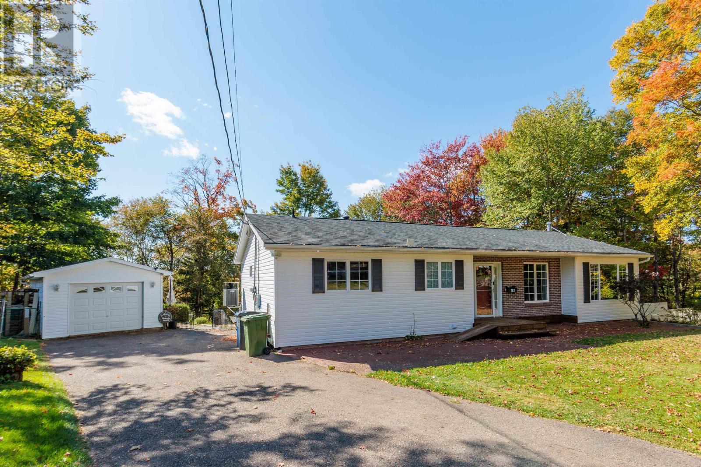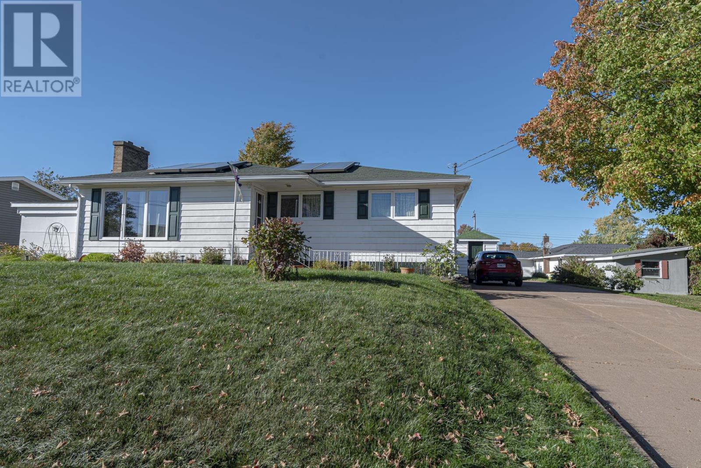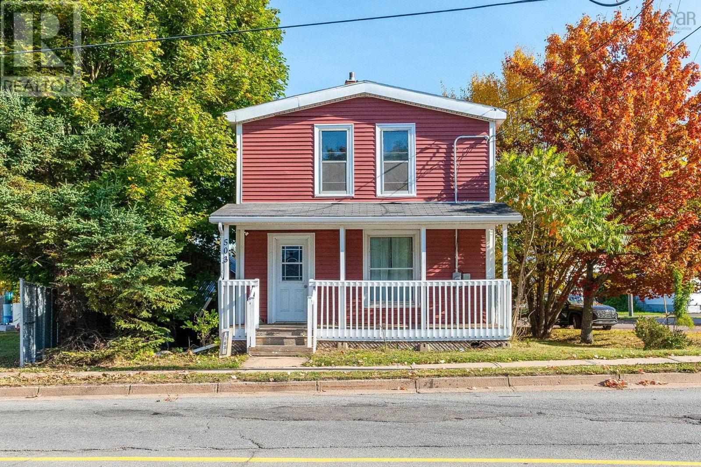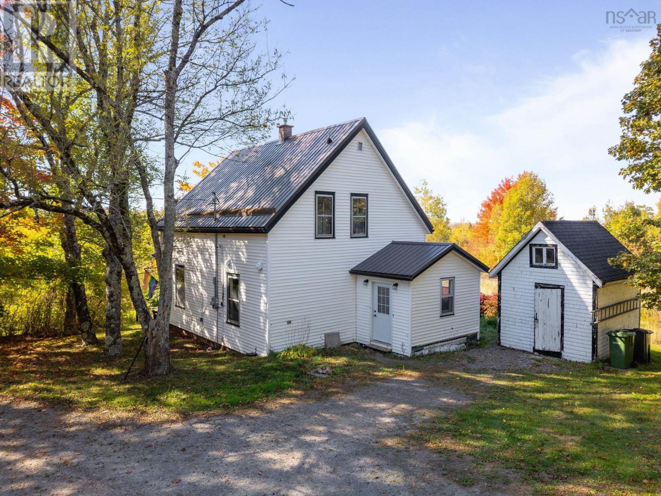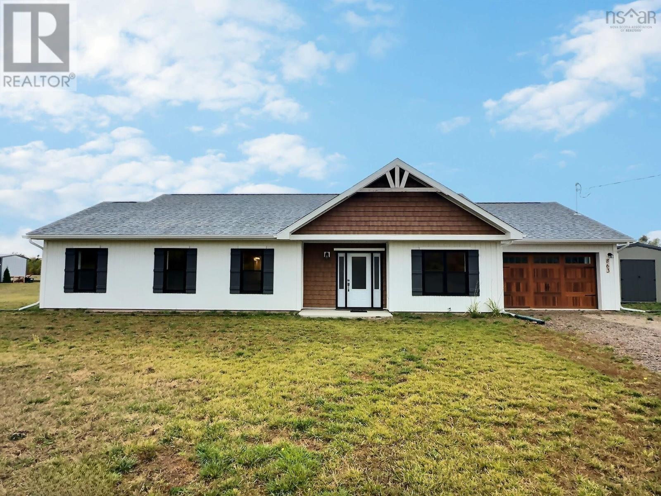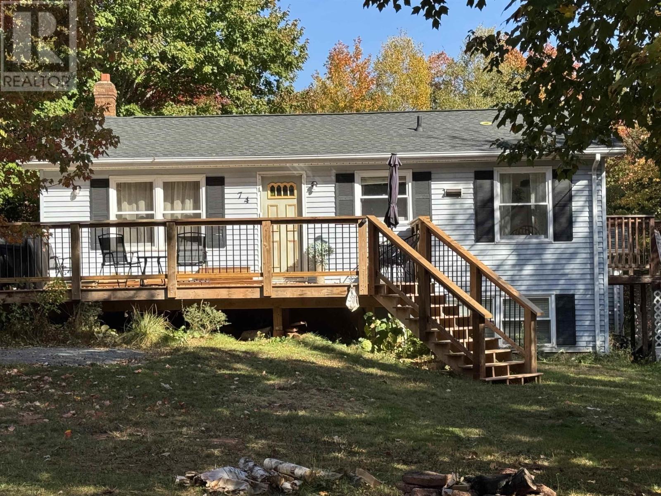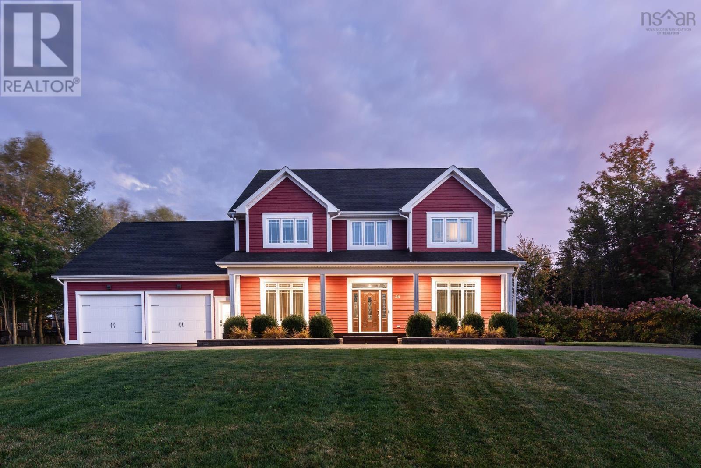
Highlights
Description
- Home value ($/Sqft)$170/Sqft
- Time on Housefulnew 17 hours
- Property typeSingle family
- Lot size0.43 Acre
- Year built2010
- Mortgage payment
Spacious 4-bedroom, 5-bathroom home offering 4,985 sq.ft.. of living space in a sought-after Valley location. Built with energy efficiency in mind, the home features double 2"x6" insulated walls and is climate-controlled via a central heat pump. Interior highlights include tall ceilings, abundant natural light, and a kitchen with dark cabinetry and Corian countertops. The walkout basement leads to a fully fenced backyard with a well-built shed and above-ground pool. Enjoy outdoor living on the 16'x28' rear deck with gazebo. The attached garage includes a heated loft and three garage doorstwo front-facing (8'x10') and one rear-facing (7'x9'). Additional features include two 200-amp electrical panels, a generator panel, hot tub wiring, and a circular driveway with ample paved parking. Located in a quiet, family-friendly neighborhood close to amenities, schools, and parks. (id:63267)
Home overview
- Cooling Central air conditioning, heat pump
- Has pool (y/n) Yes
- Sewer/ septic Municipal sewage system
- # total stories 2
- Has garage (y/n) Yes
- # full baths 4
- # half baths 1
- # total bathrooms 5.0
- # of above grade bedrooms 4
- Flooring Ceramic tile, hardwood
- Community features School bus
- Subdivision Valley
- Lot desc Landscaped
- Lot dimensions 0.4333
- Lot size (acres) 0.43
- Building size 4985
- Listing # 202525392
- Property sub type Single family residence
- Status Active
- Bedroom 13m X 13m
Level: 2nd - Ensuite (# of pieces - 2-6) 12.4m X 13.3m
Level: 2nd - Ensuite (# of pieces - 2-6) 5.8m X 12.4m
Level: 2nd - Bathroom (# of pieces - 1-6) 13m X 5.3m
Level: 2nd - Primary bedroom 20.1m X 13.5m
Level: 2nd - Bedroom 12.4m X 12.9m
Level: 2nd - Den 6.1m X 11.4m
Level: 2nd - Bedroom 12.5m X 9.4m
Level: 2nd - Utility 12.1m X 18.1m
Level: Basement - Recreational room / games room 18.4m X 38.2m
Level: Basement - Bathroom (# of pieces - 1-6) 8.9m X 11.1m
Level: Basement - Storage 4.4m X 11.4m
Level: Basement - Storage 8.11m X 6.2m
Level: Basement - Bathroom (# of pieces - 1-6) 5.1m X 4m
Level: Main - Den 12.9m X 13.3m
Level: Main - Laundry 5.3m X 6.1m
Level: Main - Living room 18.9m X 13.3m
Level: Main - Dining room 13.5m X 18m
Level: Main - Kitchen 14.1m X 25m
Level: Main - Foyer 9m X 19.1m
Level: Main
- Listing source url Https://www.realtor.ca/real-estate/28965408/26-cambridge-drive-valley-valley
- Listing type identifier Idx

$-2,266
/ Month

