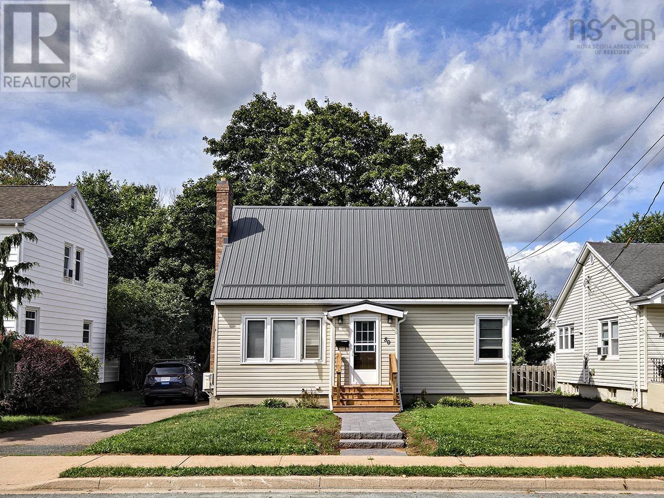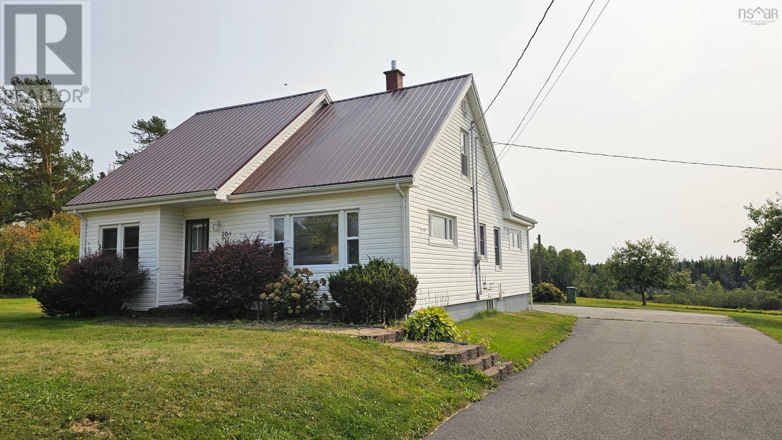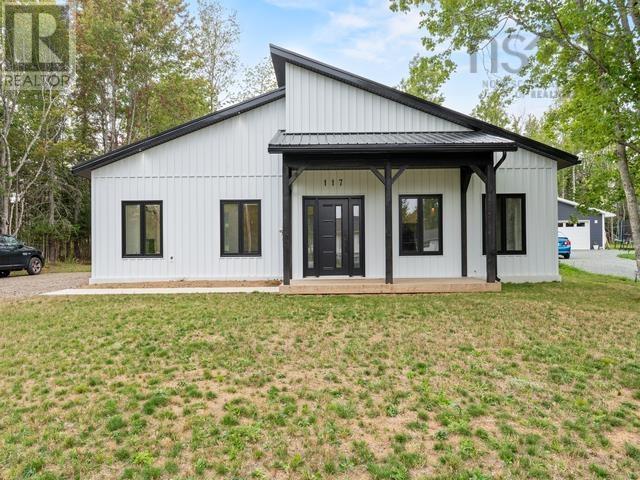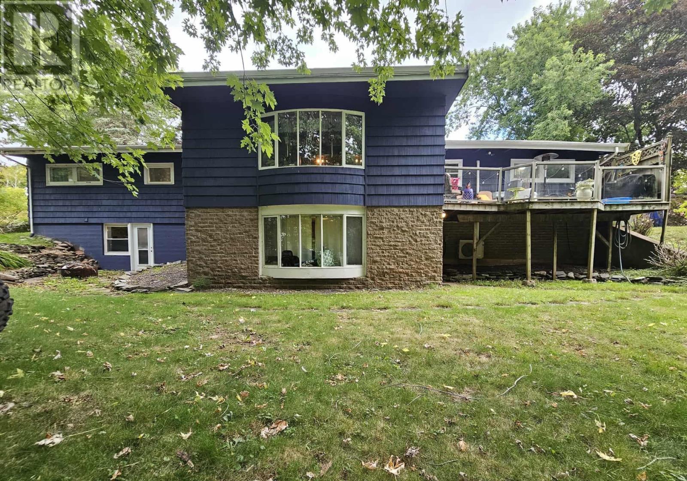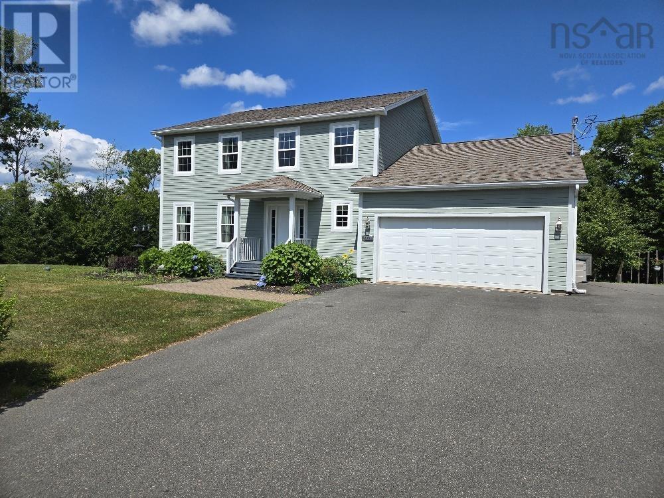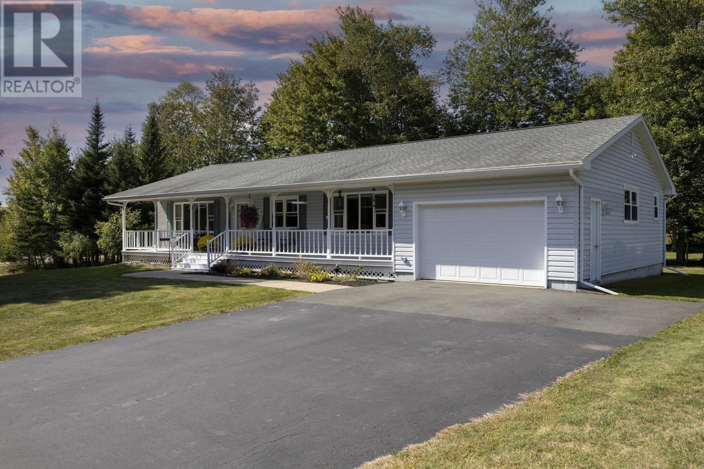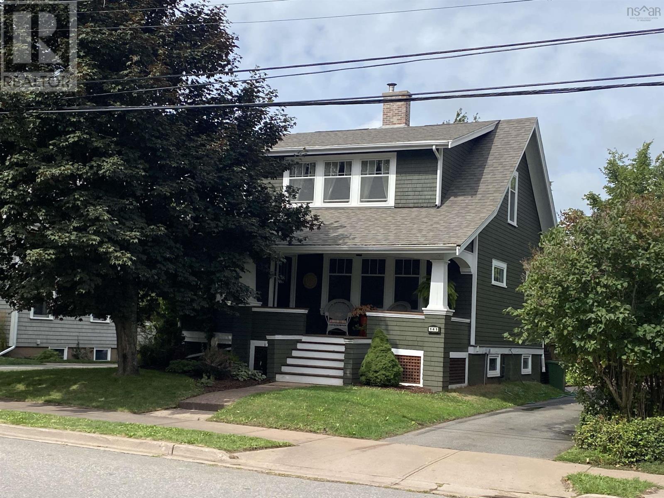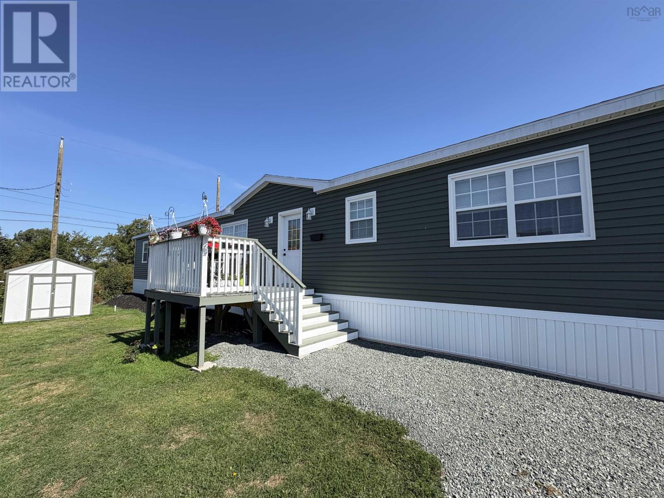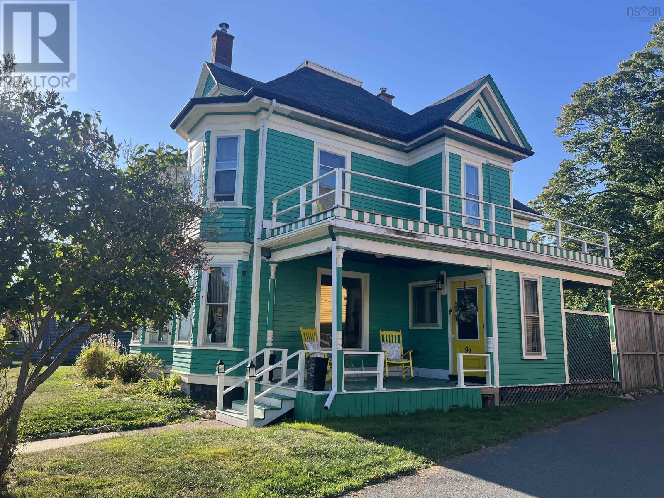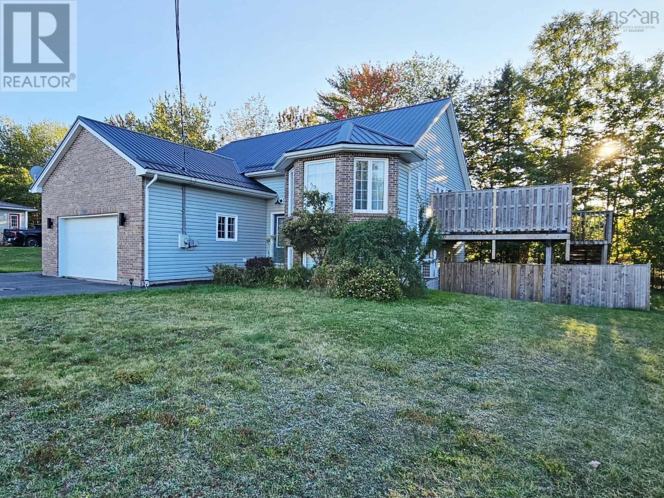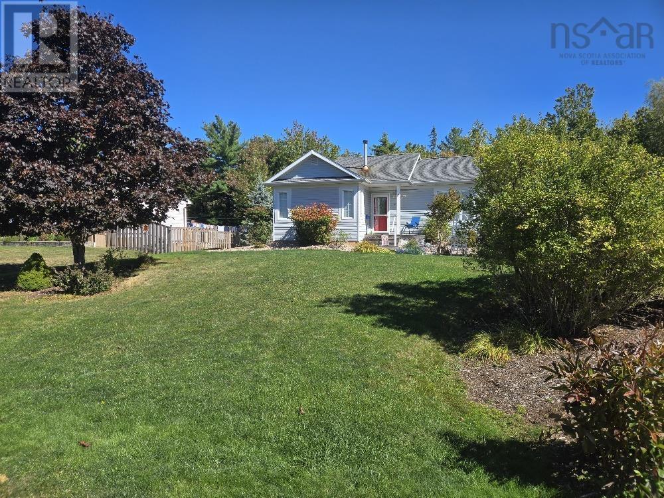
Highlights
This home is
2%
Time on Houseful
2 hours
Description
- Home value ($/Sqft)$272/Sqft
- Time on Housefulnew 2 hours
- Property typeSingle family
- StyleBungalow
- Lot size0.35 Acre
- Year built1999
- Mortgage payment
This well kept home in a great neighbourhood is being offered on the market for the first time. Located in Valley, it is a short drive to highway access as well as the amenities of both Bible Hill and Truro. You will love the layout with an open kitchen/living room/dining area, in addition to the two bedrooms and full bath on the main floor. The lower level also offers finished space with a bedroom, family room and another full bath. This is a great chance to get into a house in this area and you will appreciate the paved drive, extensive landscaping, back deck (2023), fibreglass oil tank (2015), new heat pump (2025), recent shingles (2022), mudroom and more. (id:63267)
Home overview
Amenities / Utilities
- Cooling Heat pump
- Sewer/ septic Municipal sewage system
Exterior
- # total stories 1
Interior
- # full baths 2
- # total bathrooms 2.0
- # of above grade bedrooms 3
- Flooring Ceramic tile, hardwood, laminate, vinyl
Location
- Subdivision Valley
Lot/ Land Details
- Lot desc Landscaped
- Lot dimensions 0.3463
Overview
- Lot size (acres) 0.35
- Building size 1800
- Listing # 202524006
- Property sub type Single family residence
- Status Active
Rooms Information
metric
- Family room 12.4m X 24m
Level: Lower - Bedroom 11m X NaNm
Level: Lower - Bathroom (# of pieces - 1-6) 8.4m X 5m
Level: Lower - Bedroom 12m X NaNm
Level: Main - Dining room 11m X 10.8m
Level: Main - Living room 13m X 16m
Level: Main - Primary bedroom 13.6m X 11.6m
Level: Main - Mudroom 9m X 5m
Level: Main - Kitchen 11m X 9m
Level: Main - Bathroom (# of pieces - 1-6) 6.8m X 6.8m
Level: Main
SOA_HOUSEKEEPING_ATTRS
- Listing source url Https://www.realtor.ca/real-estate/28896614/40-silverwood-dr-valley-valley
- Listing type identifier Idx
The Home Overview listing data and Property Description above are provided by the Canadian Real Estate Association (CREA). All other information is provided by Houseful and its affiliates.

Lock your rate with RBC pre-approval
Mortgage rate is for illustrative purposes only. Please check RBC.com/mortgages for the current mortgage rates
$-1,306
/ Month25 Years fixed, 20% down payment, % interest
$
$
$
%
$
%

Schedule a viewing
No obligation or purchase necessary, cancel at any time

