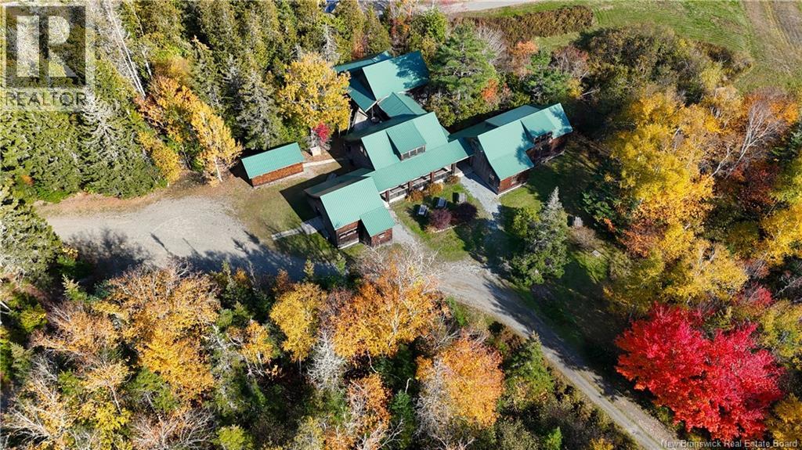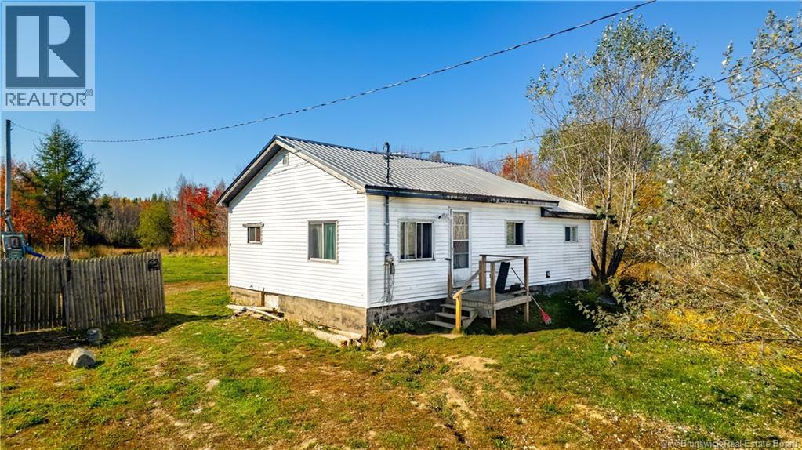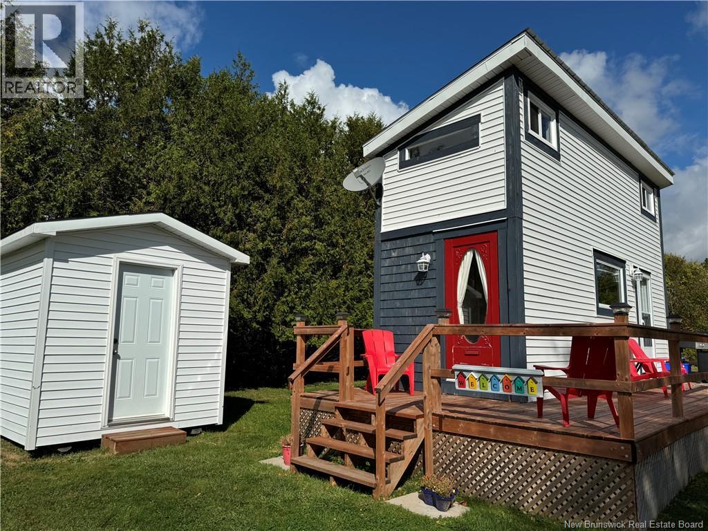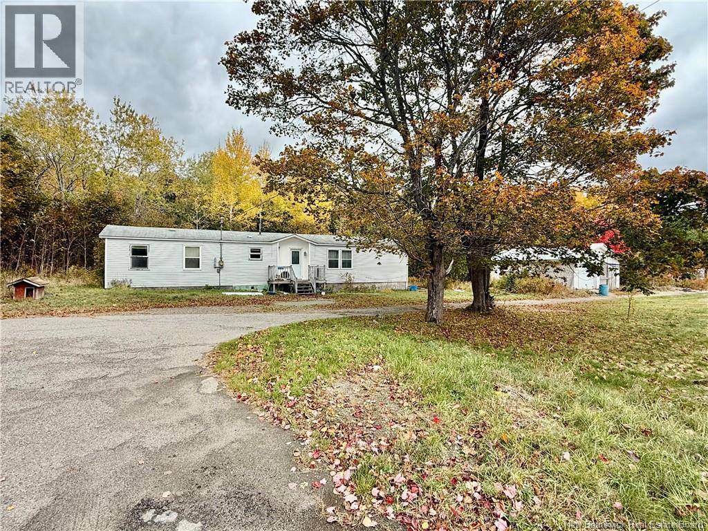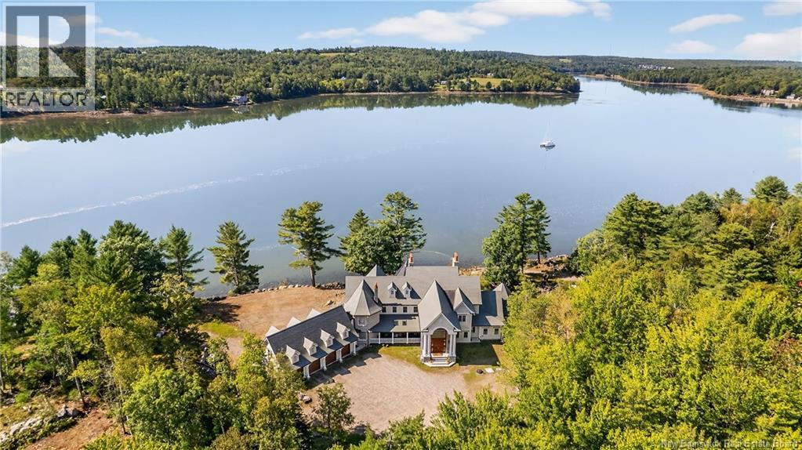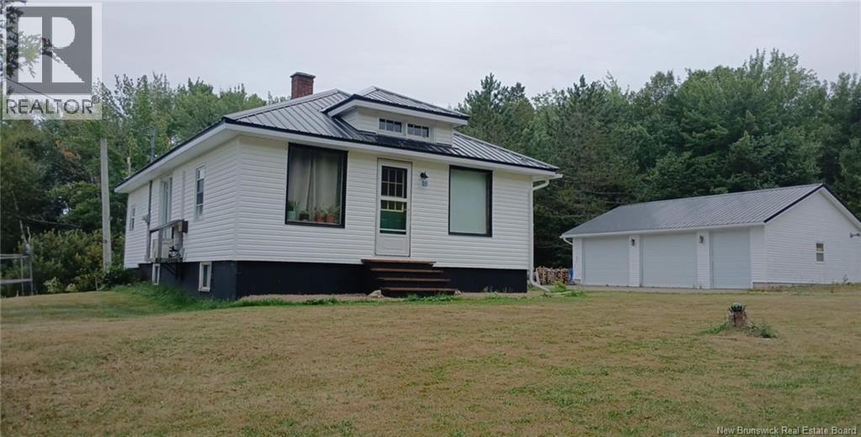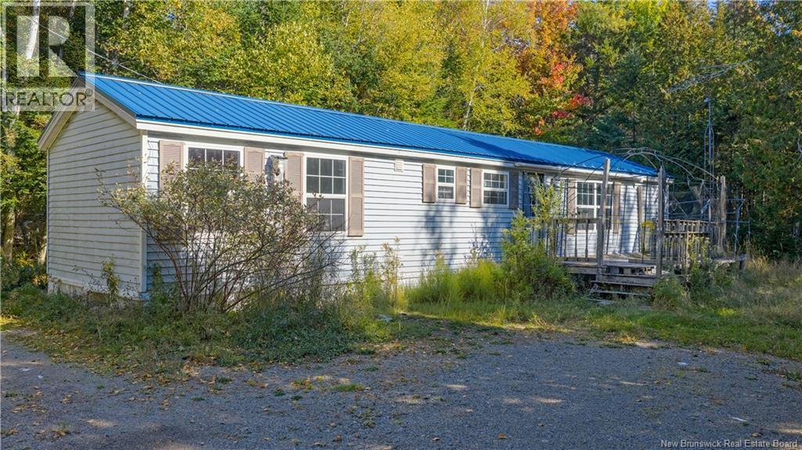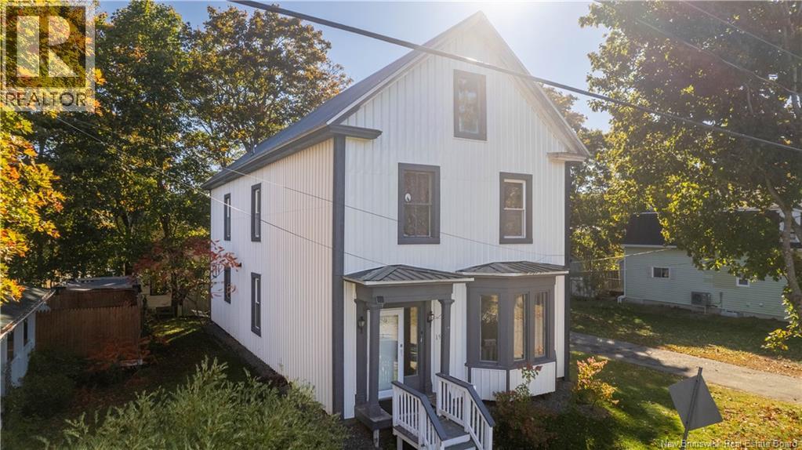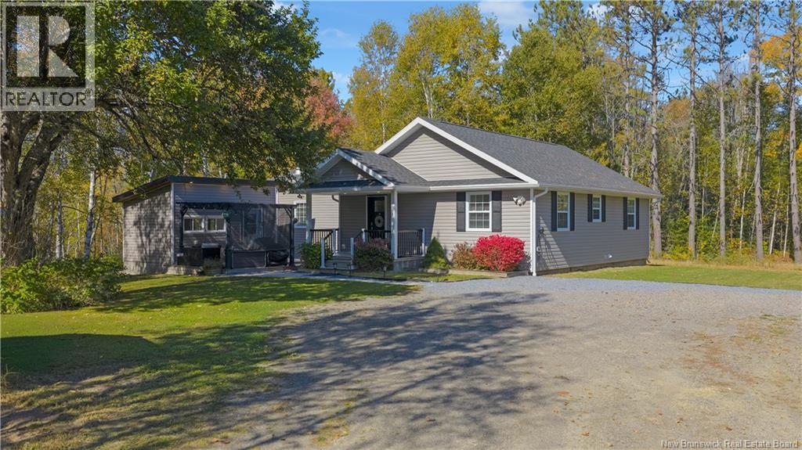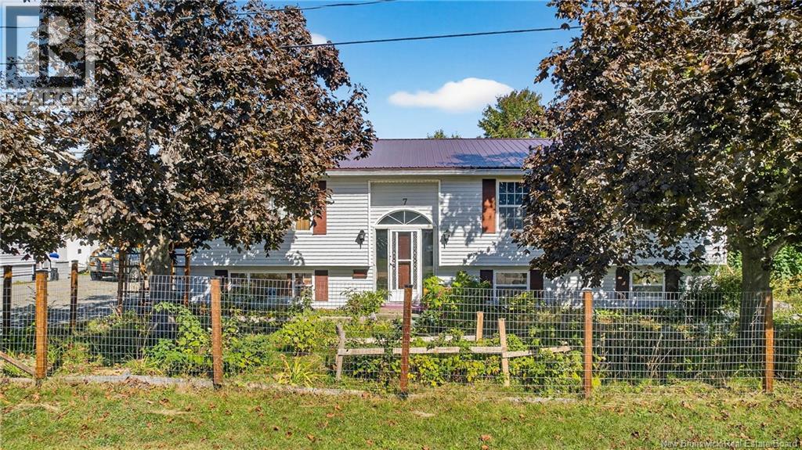- Houseful
- NB
- Valley Road
- E3L
- 6 Morin Ave
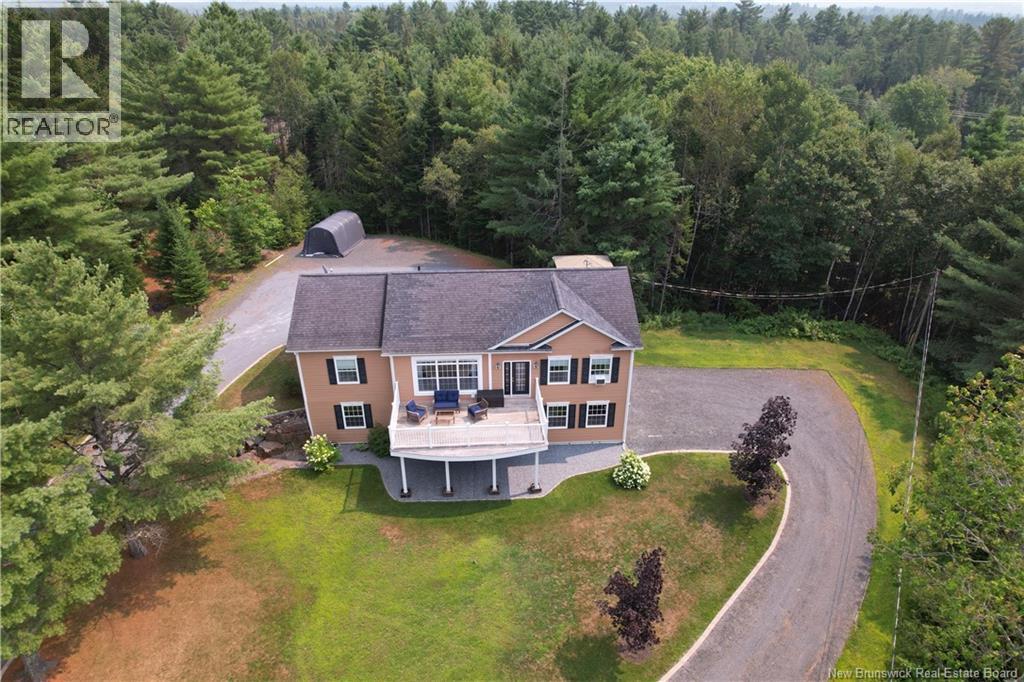
6 Morin Ave
6 Morin Ave
Highlights
Description
- Home value ($/Sqft)$346/Sqft
- Time on Houseful76 days
- Property typeSingle family
- StyleBungalow
- Lot size1.74 Acres
- Year built2010
- Mortgage payment
This Pinterest-worthy dream home is the perfect blend of modern design and serene country livingset on a lush, treed 1.74-acre (+/-) lot just minutes from St. Stephen, NB. From the moment you arrive, you'll be captivated by the park-like setting, custom finishes, and inviting layout. Featuring 3 spacious bedrooms, the primary suite offers a full ensuite with a relaxing jacuzzi tubyour own private retreat. A second full bath serves the additional bedrooms. The heart of the home is a gourmet-inspired kitchen that flows effortlessly into the dining and living areas, making it ideal for entertaining or everyday comfort. The living room features custom built-ins, an electric fireplace, and patio doors leading to a cozy front deck. Just off the kitchen, step onto your private backyard deck, complete with gazebo, perfect for summer dinners or quiet mornings. Main-level laundry and custom blinds throughout add convenience and charm. The walk-out lower level is fully insulated, gyprocked, plumbed for a future bathroom, and ready for your finishing touches. It also includes a heated, attached dual garage with 10' doors and a fantastic workshop areaideal for hobbyists or extra storage. Additional highlights include a generator panel, efficient heat pump, and electric baseboard heating. This property truly has it allstyle, space, and functionality in a peaceful setting. (id:63267)
Home overview
- Cooling Heat pump
- Heat source Electric
- Heat type Heat pump
- Sewer/ septic Septic system
- # total stories 1
- Has garage (y/n) Yes
- # full baths 2
- # total bathrooms 2.0
- # of above grade bedrooms 3
- Flooring Laminate, vinyl
- Lot dimensions 1.74
- Lot size (acres) 1.74
- Building size 1500
- Listing # Nb124417
- Property sub type Single family residence
- Status Active
- Bonus room 9.144m X 7.315m
Level: Basement - Bathroom (# of pieces - 1-6) 2.794m X 1.651m
Level: Main - Living room 6.528m X 3.861m
Level: Main - Bedroom 2.794m X 3.658m
Level: Main - Ensuite 1.753m X 3.048m
Level: Main - Kitchen 3.861m X 6.833m
Level: Main - Bedroom 2.54m X 3.2m
Level: Main - Primary bedroom 3.81m X 3.861m
Level: Main - Laundry 3.048m X 1.829m
Level: Main
- Listing source url Https://www.realtor.ca/real-estate/28700773/6-morin-avenue-valley-road
- Listing type identifier Idx

$-1,384
/ Month



