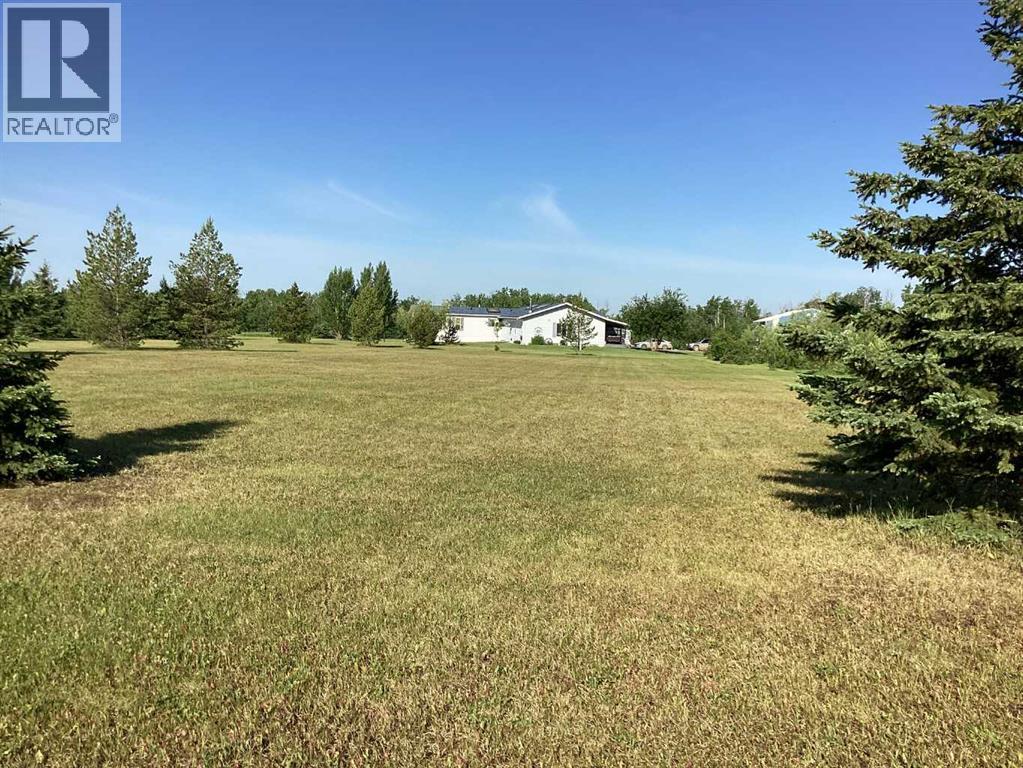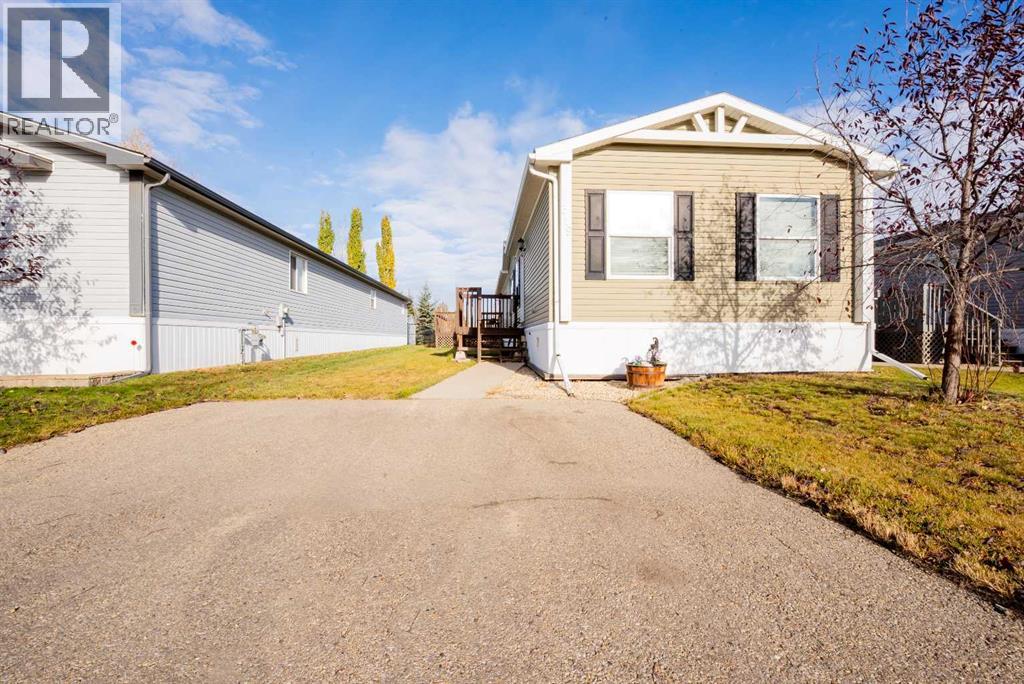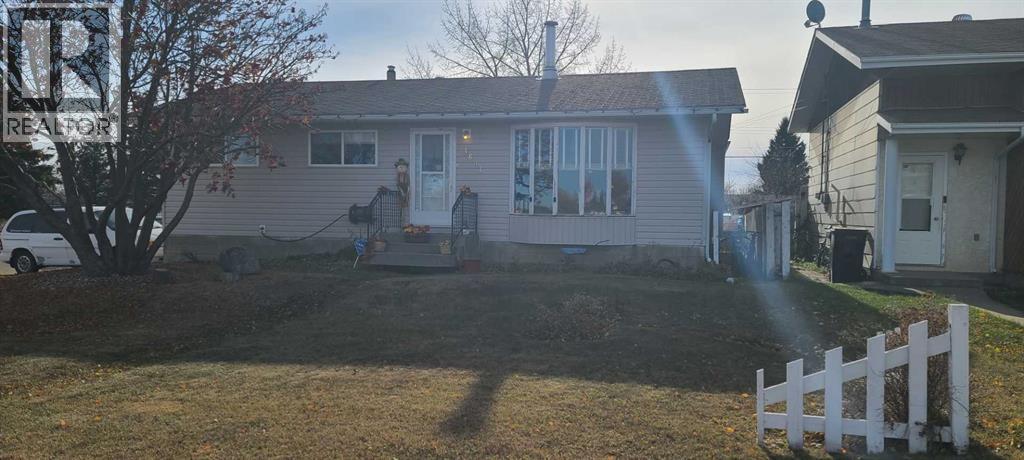- Houseful
- AB
- Valleyview
- T0H
- 230 Range W Unit 70104

Highlights
Description
- Home value ($/Sqft)$192/Sqft
- Time on Houseful275 days
- Property typeSingle family
- StyleMobile home
- Median school Score
- Lot size45 Acres
- Year built1998
- Mortgage payment
Fabulously maintained property has many upgrades. This manufactured home boasts 2 large additions (built in 2006 & 2013), 4 bedrooms, 2 bathrooms, laundry room. Upon entering the home you step into a very spacious foyer that has a coat closet and a large storage room to your left. You will then enter into a very large living room which offers a wood stove to warm those cold winter days. Stepping up into the dining room there you will find a gas fireplace for extra warmth on those blistering cold winter days. The kitchen is large enough to move around while you prepare that holiday meal for your family. The master bedroom boasts an ensuite which is a great place to pamper yourself at the end of a long day with its corner shower & jacuzzi tub. Strolling around outside brings you to a huge 60x42 shop for all your toys. The home was re shingled in fall of 2023 (except for the back porch which were still in great shape). There are numerous trees around the property. For additional storage there is an additional small out building, a green house, and a fire pit great for entertaining. This property is a must see if you are looking to escape city life for the country! (id:55581)
Home overview
- Cooling None
- Heat source Wood
- Heat type Other, forced air, wood stove
- # total stories 1
- Fencing Not fenced
- Has garage (y/n) Yes
- # full baths 1
- # total bathrooms 1.0
- # of above grade bedrooms 4
- Flooring Laminate
- Has fireplace (y/n) Yes
- Lot desc Garden area, landscaped, lawn
- Lot dimensions 45
- Lot size (acres) 45.0
- Building size 2657
- Listing # A2188739
- Property sub type Single family residence
- Status Active
- Foyer 3.048m X 4.267m
Level: Main - Living room / dining room 5.614m X 11.887m
Level: Main - Bedroom 3.353m X 2.947m
Level: Main - Bathroom (# of pieces - 3) 2.31m X 1.6m
Level: Main - Dining room 4.267m X 4.572m
Level: Main - Primary bedroom 3.353m X 4.572m
Level: Main - Bedroom 2.947m X 2.743m
Level: Main - Bedroom 3.048m X 3.658m
Level: Main - Storage 5.791m X 3.353m
Level: Main - Laundry 2.591m X 2.286m
Level: Main - Kitchen 6.578m X 4.572m
Level: Main - Bonus room 3.962m X 3.048m
Level: Main
- Listing source url Https://www.realtor.ca/real-estate/27819451/70104-230-range-w-valleyview
- Listing type identifier Idx

$-1,360
/ Month












