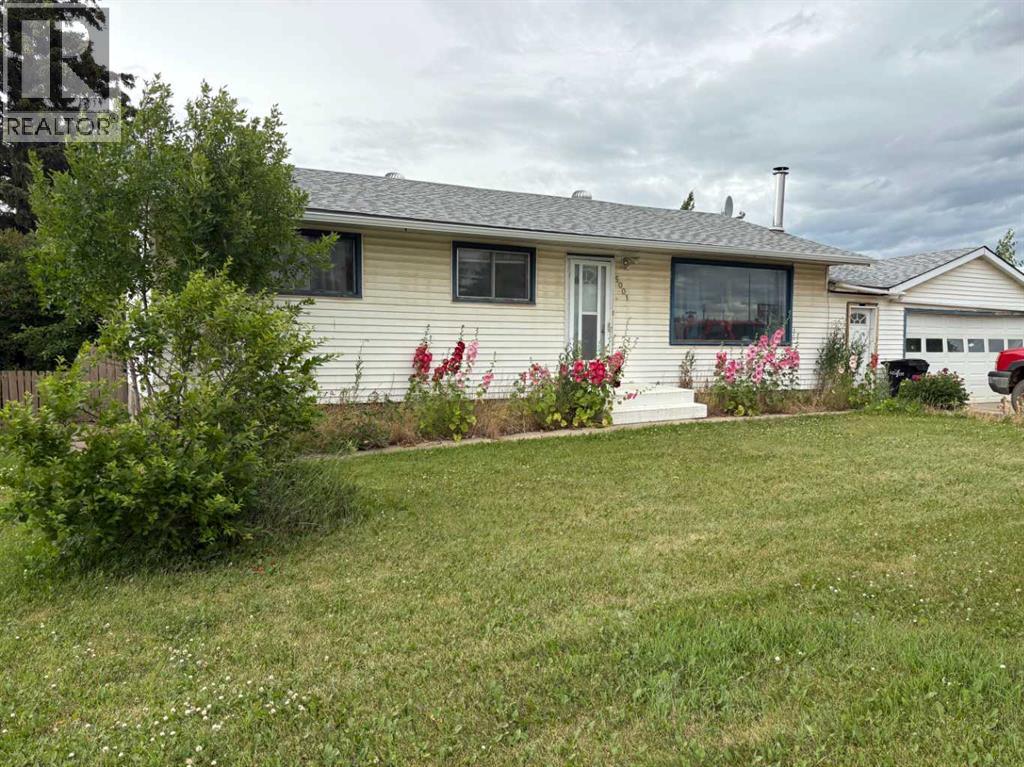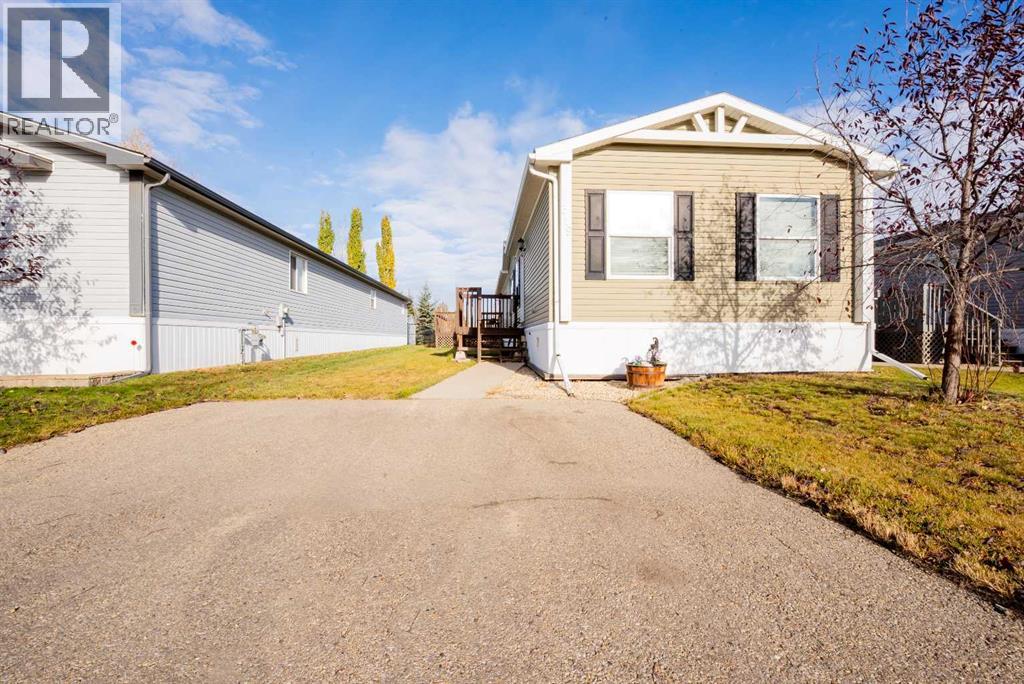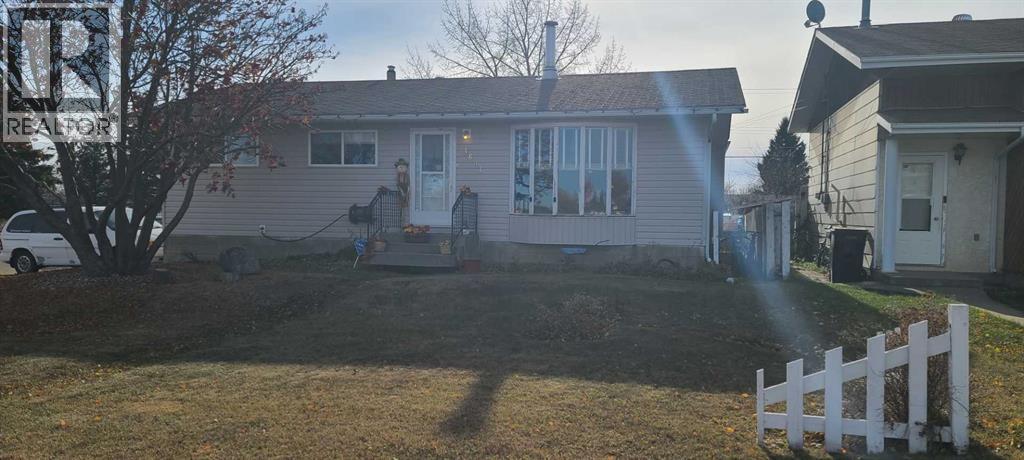- Houseful
- AB
- Valleyview
- T0H
- 42 Avenue Unit 5001

Highlights
Description
- Home value ($/Sqft)$234/Sqft
- Time on Houseful93 days
- Property typeSingle family
- StyleBungalow
- Median school Score
- Garage spaces2
- Mortgage payment
Charming 4 bedroom bungalow on a huge lot in a quiet cul de sac! The lay out of this home is well thought out, creating a spacious atmosphere. The roof was re-shingled this year and there is a new hot water tank. New stove and fridge put in this month. The house was constructed with fir which is known for its strength, durability, and it's resistance to rot and decay. A breezeway connects the house to the two car garage, so there is no need to go outside in the winter to get to your car! Breezeway is spacious and a great place to store muddy boots, bicycles, etc. The spacious back yard is home to fruit trees producing cooking and eating apples, crabapples and saskatoons. There is a shed for gardening tools, room for a garden, space to park an RV, and a large deck off the kitchen. There is a school bus stop across the road at the corner opposite the house- convienient for families with school aged children. This house has plenty of potential. Book your showing today. (id:63267)
Home overview
- Cooling None
- Heat source Natural gas
- Heat type Forced air
- # total stories 1
- Fencing Fence
- # garage spaces 2
- # parking spaces 4
- Has garage (y/n) Yes
- # full baths 1
- # total bathrooms 1.0
- # of above grade bedrooms 4
- Flooring Concrete, laminate, linoleum, other
- Has fireplace (y/n) Yes
- Directions 2041630
- Lot desc Lawn
- Lot dimensions 15675
- Lot size (acres) 0.36830357
- Building size 960
- Listing # A2241006
- Property sub type Single family residence
- Status Active
- Bonus room 3.606m X 4.243m
Level: Basement - Living room 7.925m X 3.277m
Level: Basement - Bedroom 3.453m X 2.92m
Level: Basement - Bathroom (# of pieces - 4) 3.453m X 1.524m
Level: Main - Living room 5.005m X 3.606m
Level: Main - Other 3.453m X 7.925m
Level: Main - Primary bedroom 3.53m X 3.048m
Level: Main - Bedroom 3.53m X 2.49m
Level: Main - Bedroom 3.53m X 2.49m
Level: Main
- Listing source url Https://www.realtor.ca/real-estate/28630415/5001-42-avenue-valleyview
- Listing type identifier Idx

$-600
/ Month












