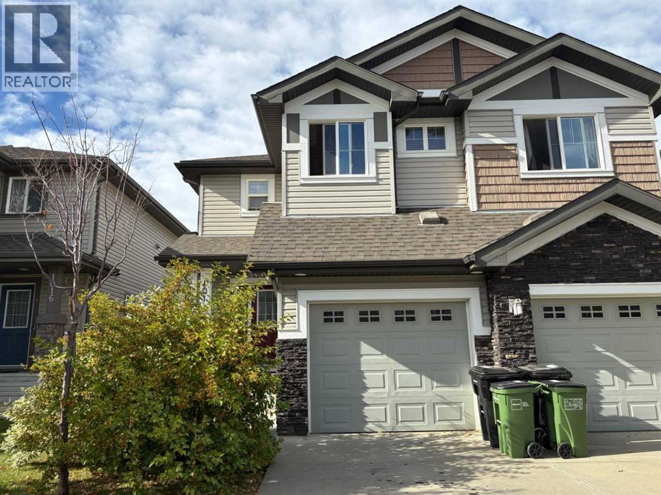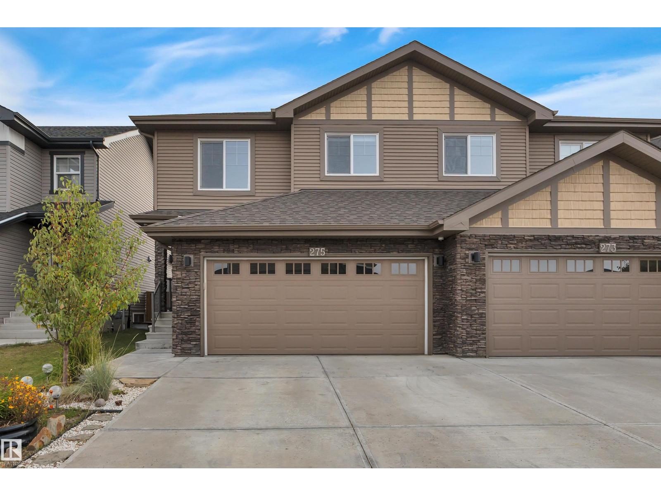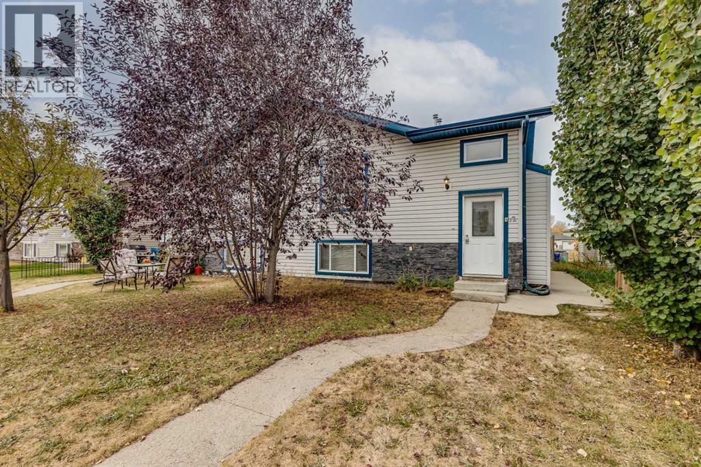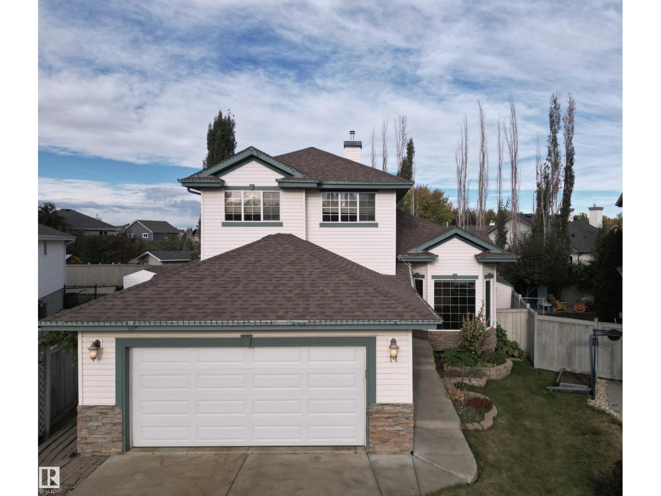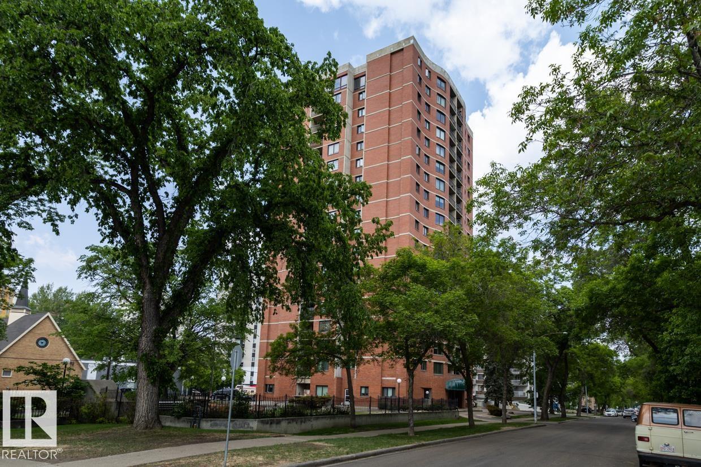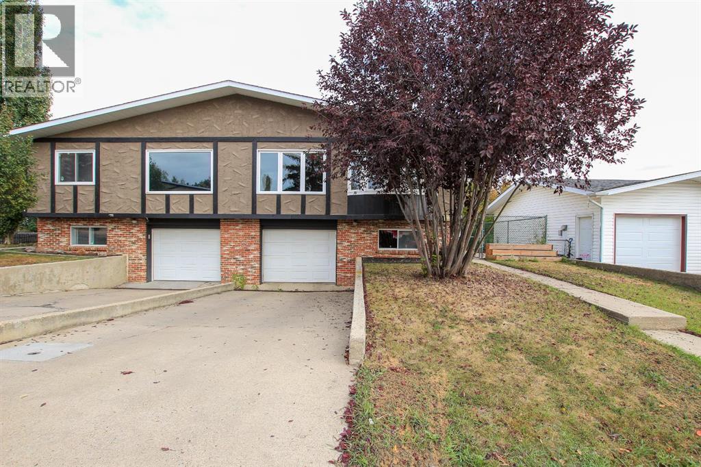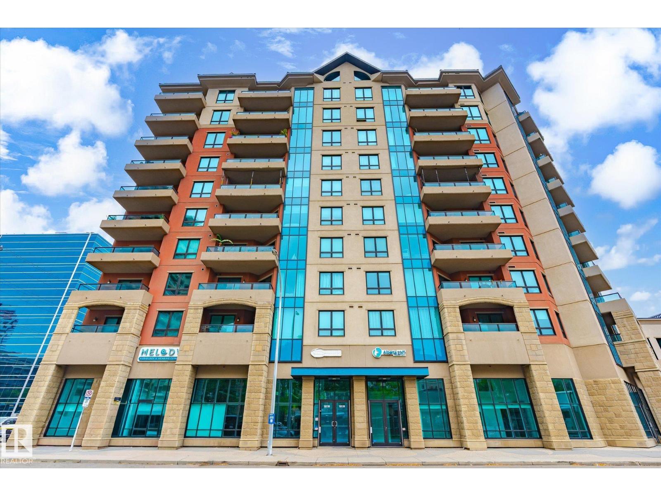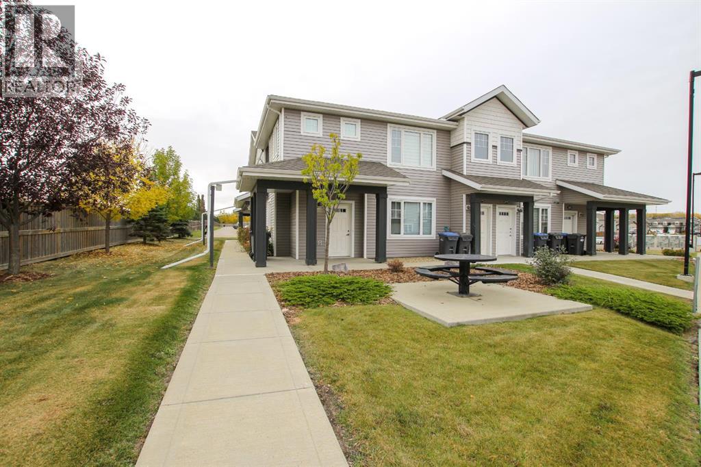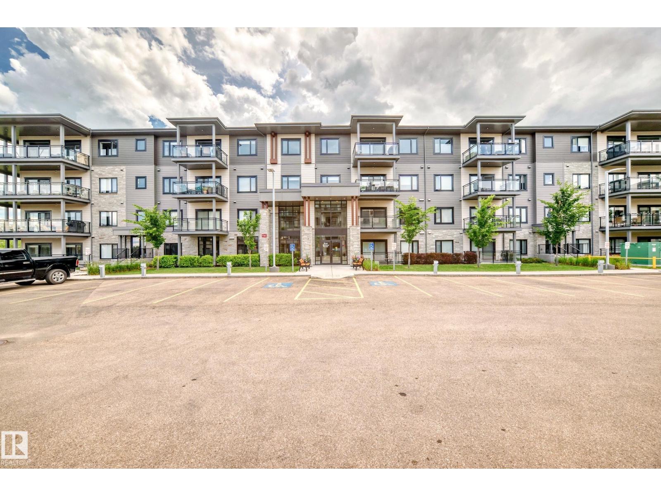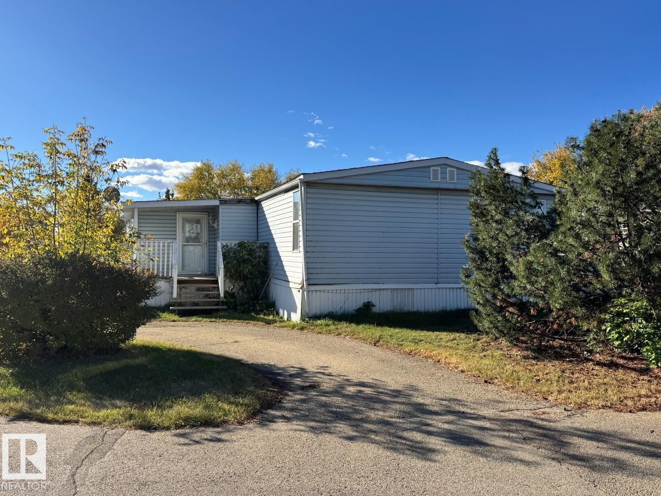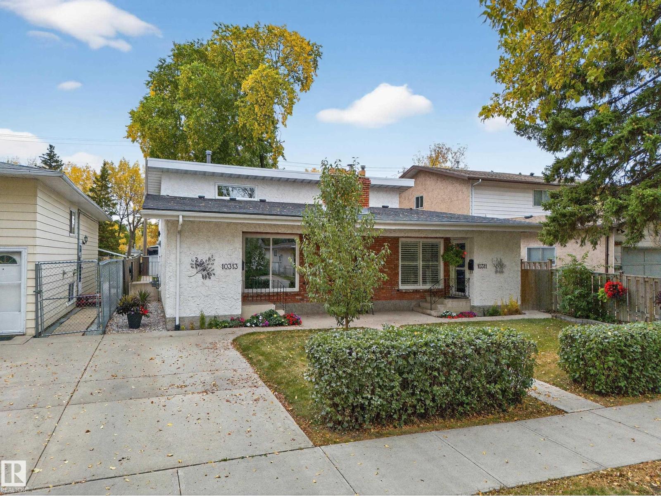- Houseful
- AB
- Valleyview
- T0H
- 51 Street Unit 4811
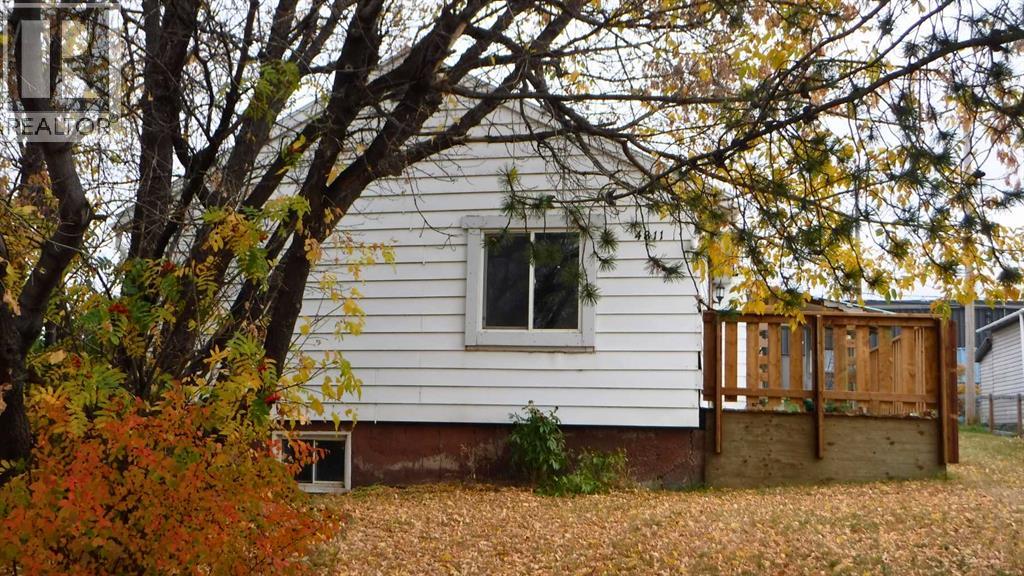
Highlights
This home is
69%
Time on Houseful
3 hours
School rated
3.9/10
Valleyview
1.82%
Description
- Home value ($/Sqft)$170/Sqft
- Time on Housefulnew 3 hours
- Property typeSingle family
- StyleBungalow
- Median school Score
- Year built1958
- Mortgage payment
An affordable opportunity to get into a 3-bedroom home with full basement. Modestly priced, this property presents a great opportunity to enter the real estate market or expand your investment portfolio. The home is nestled into a well-established, tree-lined residential area near the downtown. This older residence contains character and a large functional kitchen, and ample sized living spaces including the living room, dining room and family room in the basement. This property is perfect for new home buyers or for investors seeking a reliable rental property. Contact your favourite local realtor to arrange a showing and discover all the possibilities that this property has to offer! (id:63267)
Home overview
Amenities / Utilities
- Cooling None
- Heat source Natural gas
Exterior
- # total stories 1
- Construction materials Wood frame
- Fencing Partially fenced
- # parking spaces 4
Interior
- # full baths 2
- # total bathrooms 2.0
- # of above grade bedrooms 3
- Flooring Laminate, vinyl
Location
- Directions 1398513
Lot/ Land Details
- Lot dimensions 6762
Overview
- Lot size (acres) 0.15888157
- Building size 588
- Listing # A2262987
- Property sub type Single family residence
- Status Active
Rooms Information
metric
- Bathroom (# of pieces - 3) 1.957m X 2.286m
Level: Basement - Furnace 1.119m X 2.338m
Level: Basement - Family room 3.124m X 4.724m
Level: Basement - Bedroom 2.743m X 3.834m
Level: Basement - Laundry 2.591m X 3.938m
Level: Basement - Dining room 2.438m X 3.557m
Level: Main - Living room 3.453m X 3.557m
Level: Main - Kitchen 3.987m X 4.191m
Level: Main - Bedroom 2.92m X 4.167m
Level: Main - Bedroom 2.795m X 3.962m
Level: Main - Bathroom (# of pieces - 4) 1.777m X 2.819m
Level: Main
SOA_HOUSEKEEPING_ATTRS
- Listing source url Https://www.realtor.ca/real-estate/28964107/4811-51-street-valleyview
- Listing type identifier Idx
The Home Overview listing data and Property Description above are provided by the Canadian Real Estate Association (CREA). All other information is provided by Houseful and its affiliates.

Lock your rate with RBC pre-approval
Mortgage rate is for illustrative purposes only. Please check RBC.com/mortgages for the current mortgage rates
$-266
/ Month25 Years fixed, 20% down payment, % interest
$
$
$
%
$
%

Schedule a viewing
No obligation or purchase necessary, cancel at any time
Nearby Homes
Real estate & homes for sale nearby

