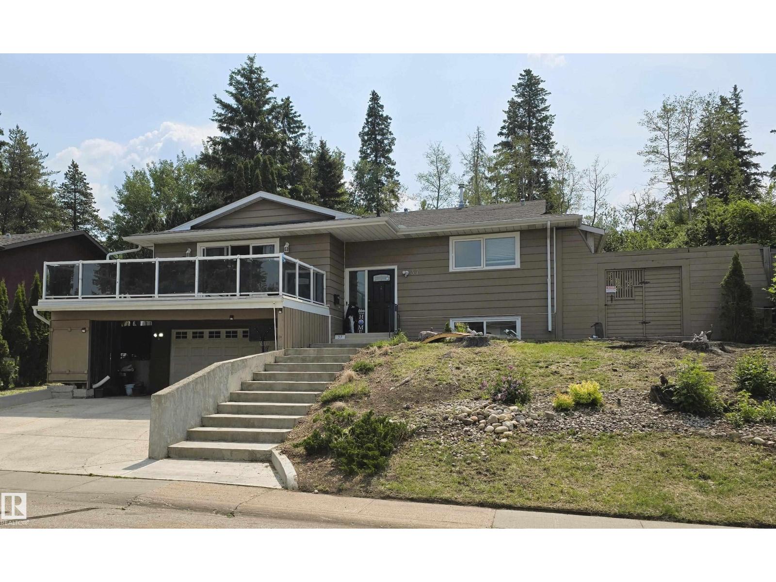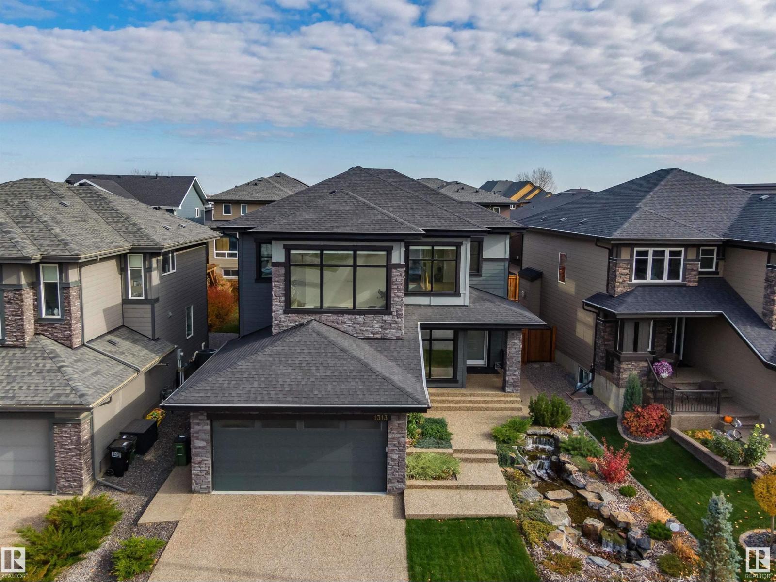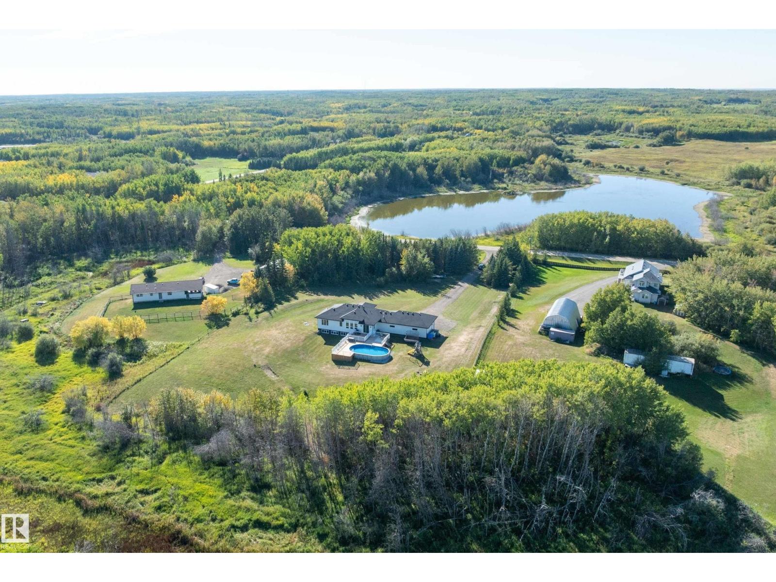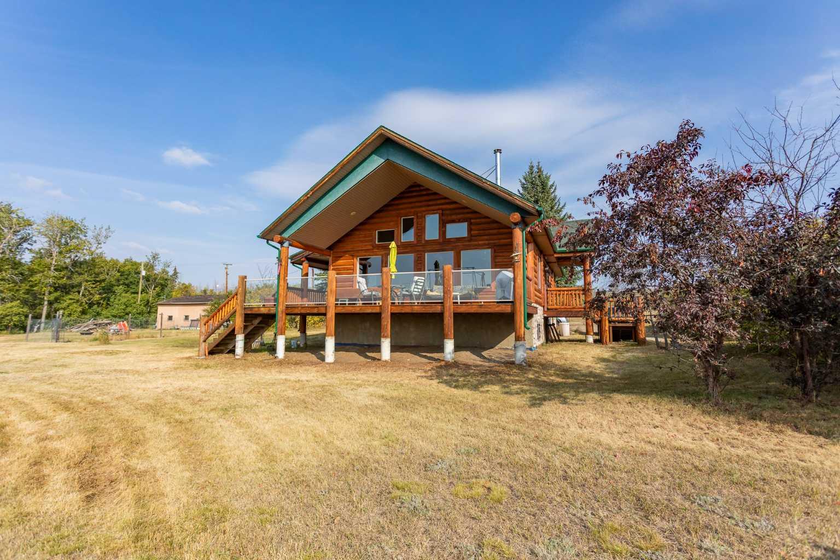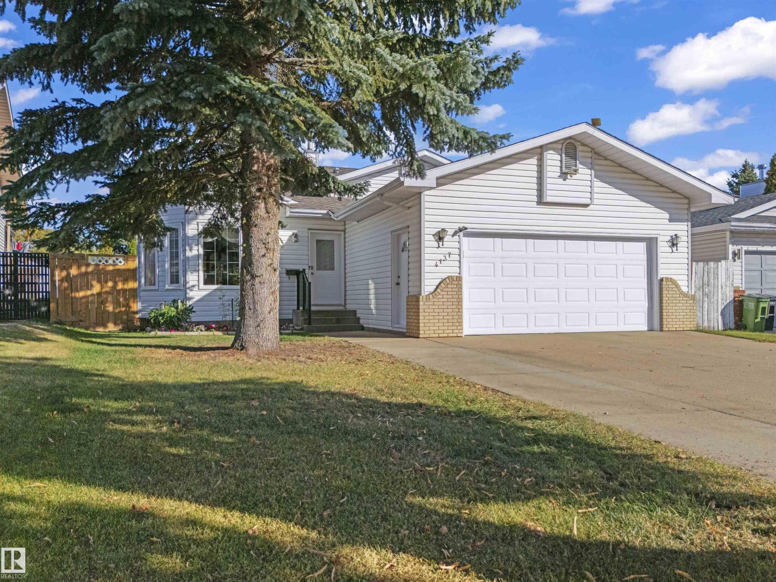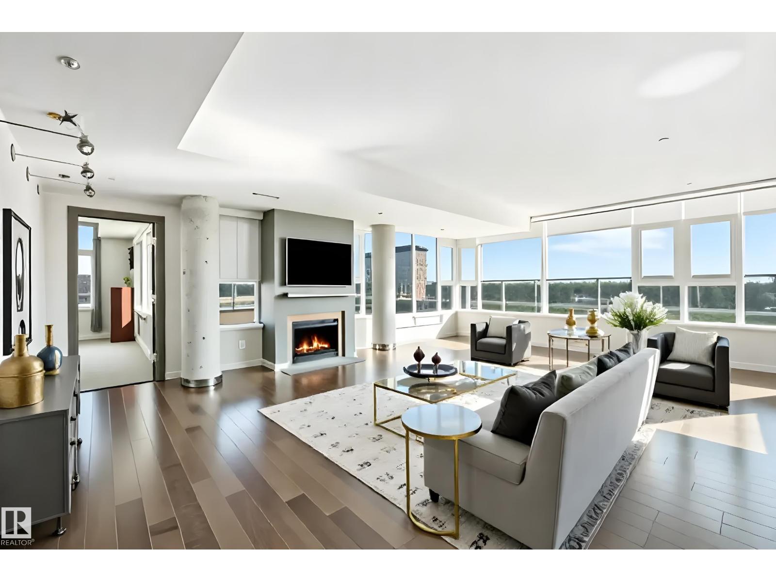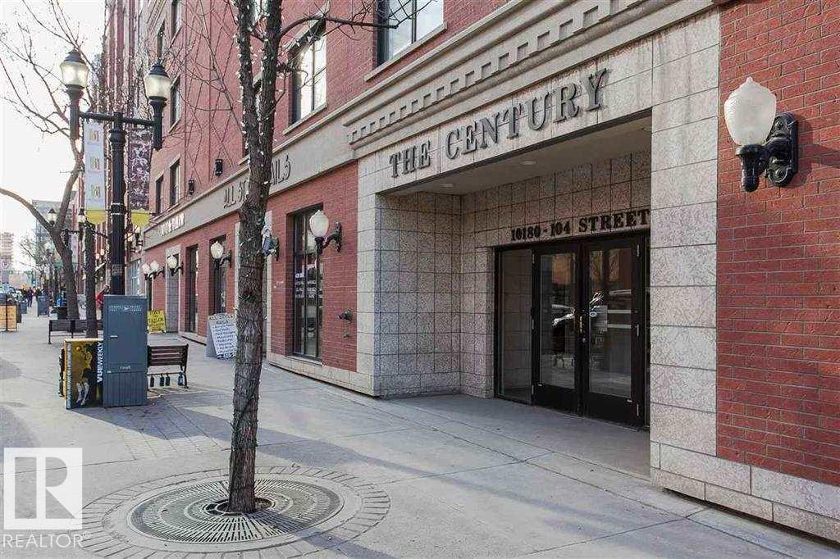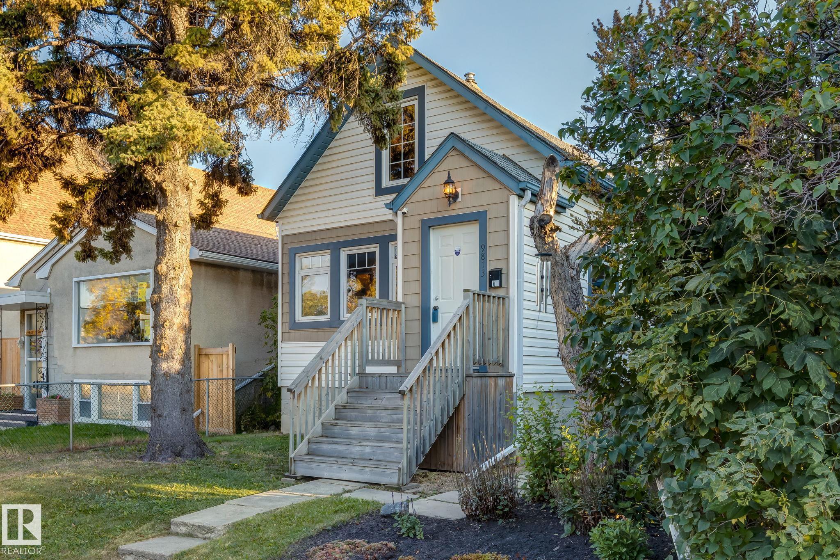- Houseful
- AB
- Valleyview
- T0H
- 53 Avenue Unit 5202
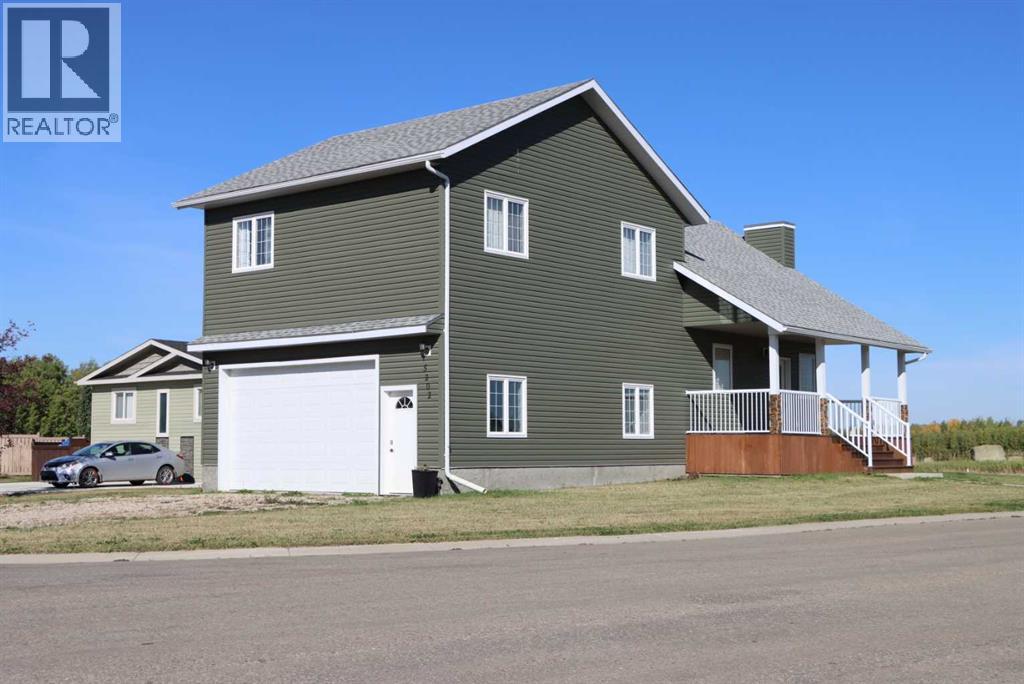
Highlights
Description
- Home value ($/Sqft)$207/Sqft
- Time on Housefulnew 2 hours
- Property typeSingle family
- Median school Score
- Year built2008
- Garage spaces2
- Mortgage payment
Welcome to the perfect blend of comfort, flexibility and charm. Set in the NW corner of the town next to an open field, the first thing you’ll notice is the country charm of the covered front porch and the architectural style of the home itself. Originally a cottage constructed in 2008, the home was placed on an ICF basement in 2018 and developed into its current form with three spacious bedrooms, three full bathrooms, living areas and a versatile loft style flex space that can adapt to your needs and lifestyle. When you step inside you can feel the openness created from the high 17’ ceiling above the living room and you’ll notice the finishing with laminate flooring throughout, stainless steel kitchen appliances and modern cabinetry and countertops. The home is located in a family-friendly neighbourhood with easy access to schools, parks, the downtown and all the amenities found within the Greenview Multi-plex. Schedule your private tour today and discover all the possibilities that this exceptional home has to offer! (id:63267)
Home overview
- Cooling None
- Heat source Natural gas
- Heat type Forced air
- Sewer/ septic Municipal sewage system
- # total stories 2
- Construction materials Wood frame
- Fencing Partially fenced
- # garage spaces 2
- # parking spaces 4
- Has garage (y/n) Yes
- # full baths 3
- # total bathrooms 3.0
- # of above grade bedrooms 3
- Flooring Laminate
- Has fireplace (y/n) Yes
- Lot dimensions 7100
- Lot size (acres) 0.16682331
- Building size 1639
- Listing # A2257743
- Property sub type Single family residence
- Status Active
- Bedroom 3.072m X 4.776m
Level: 2nd - Bathroom (# of pieces - 3) 2.234m X 2.795m
Level: 2nd - Bathroom (# of pieces - 3) 2.362m X 2.691m
Level: 2nd - Bedroom 3.048m X 3.405m
Level: 2nd - Primary bedroom 3.786m X 5.843m
Level: 2nd - Other 3.53m X 6.959m
Level: 2nd - Furnace 6.681m X 6.806m
Level: Basement - Kitchen 3.301m X 3.429m
Level: Main - Dining room 3.301m X 3.581m
Level: Main - Bathroom (# of pieces - 4) 1.472m X 2.234m
Level: Main - Living room 3.505m X 3.682m
Level: Main
- Listing source url Https://www.realtor.ca/real-estate/28878419/5202-53-avenue-valleyview
- Listing type identifier Idx

$-904
/ Month

