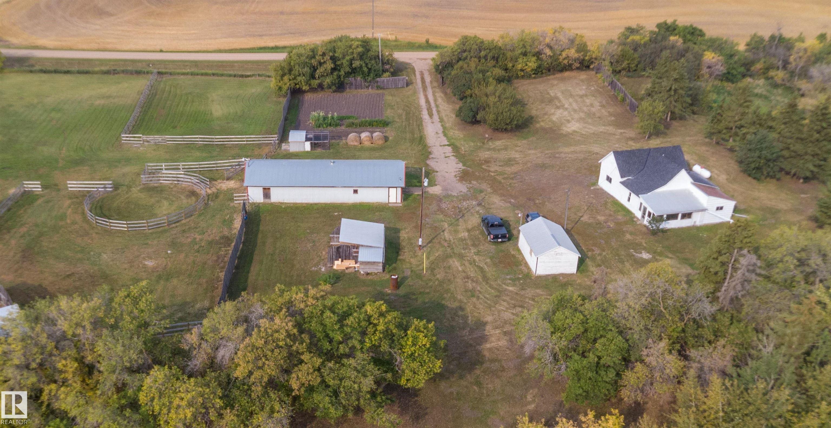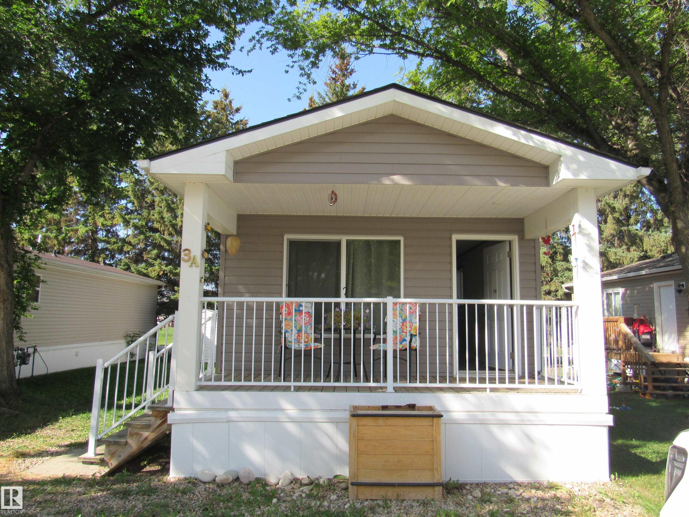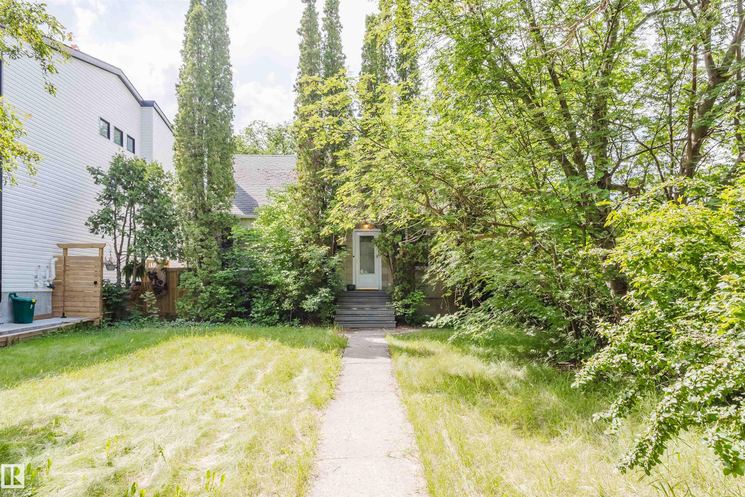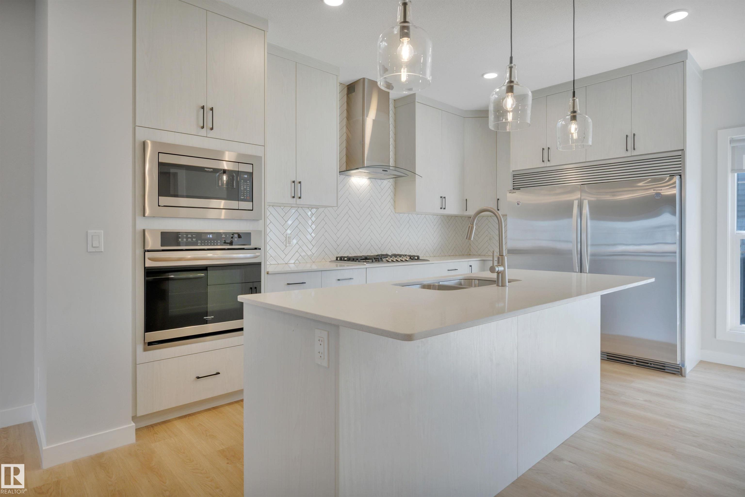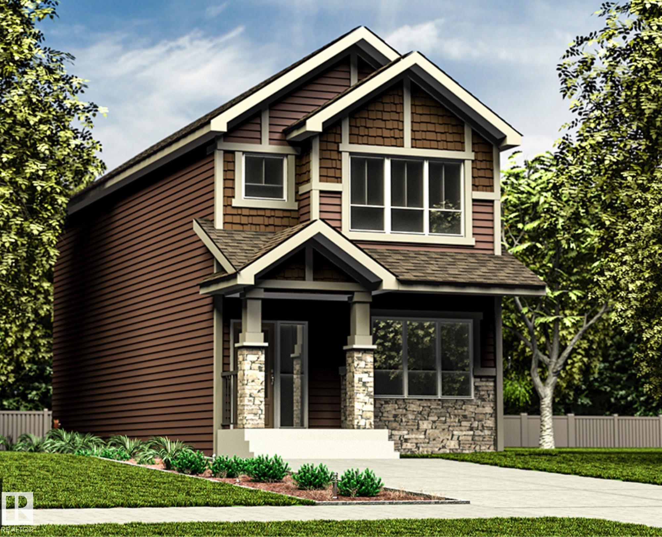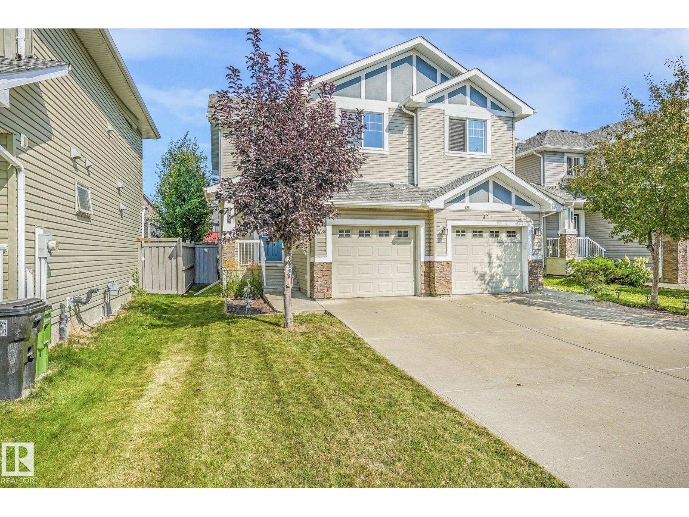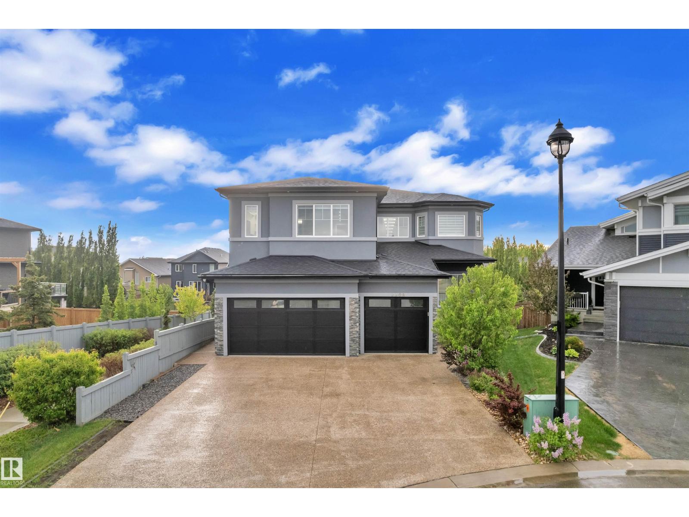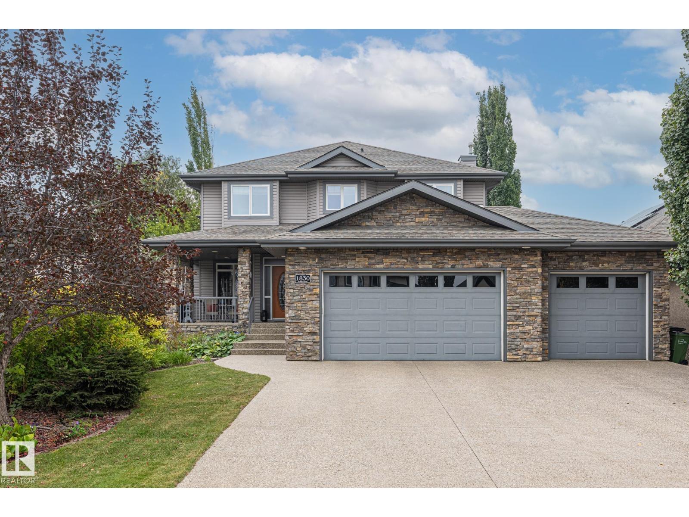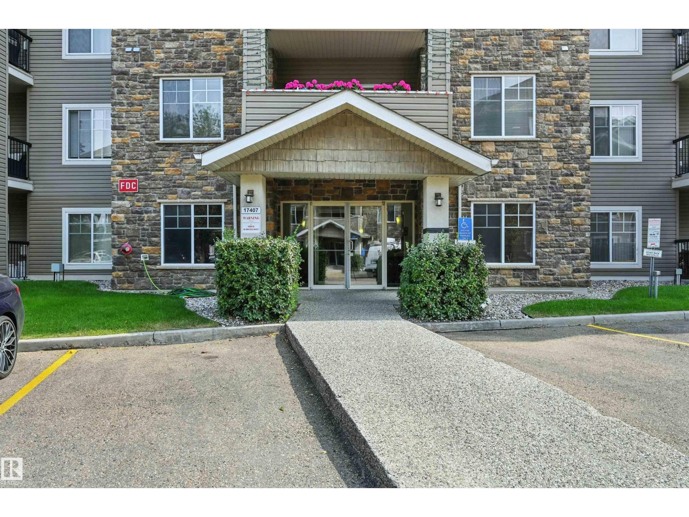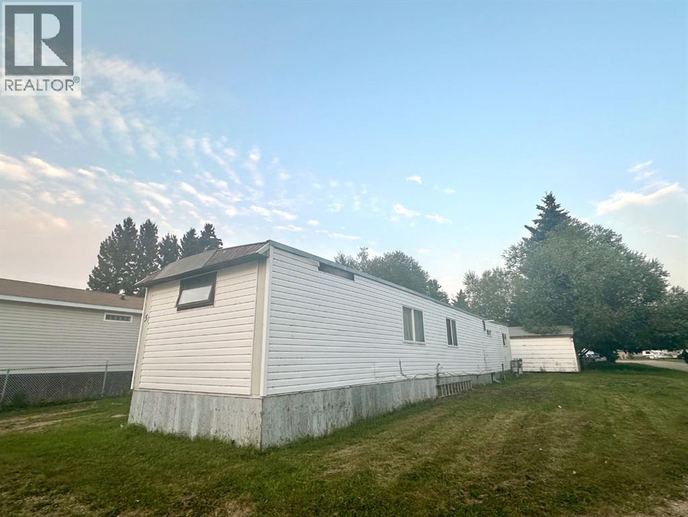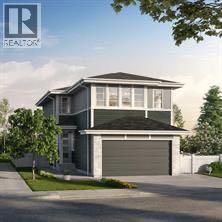- Houseful
- AB
- Valleyview
- T0H
- 54 Avenue Unit 4413
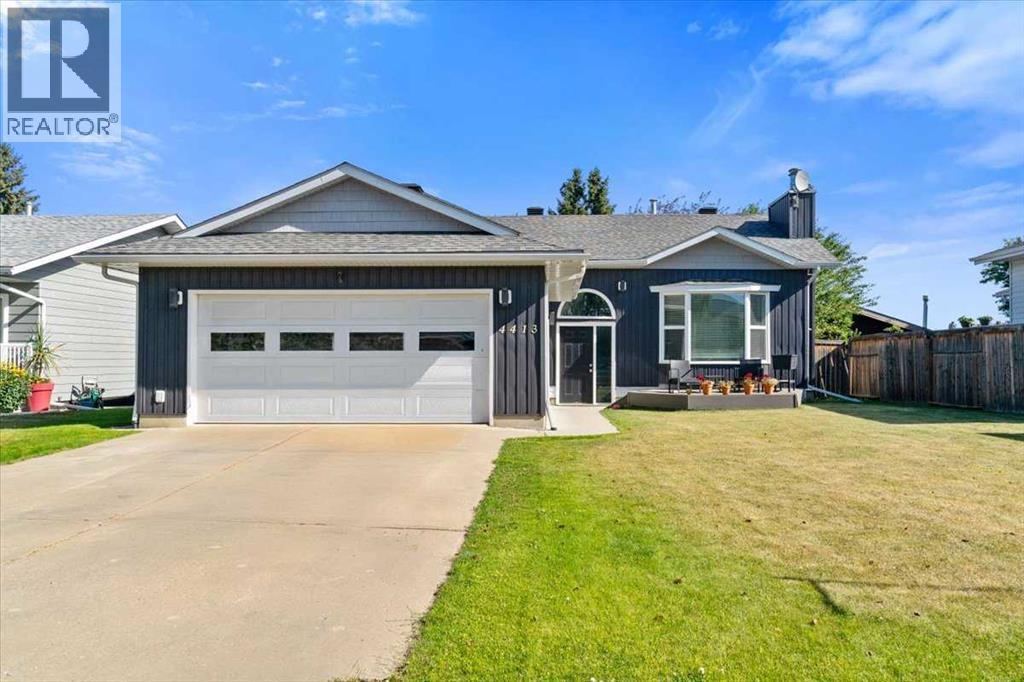
Highlights
Description
- Home value ($/Sqft)$277/Sqft
- Time on Houseful53 days
- Property typeSingle family
- StyleBungalow
- Median school Score
- Year built1987
- Garage spaces1
- Mortgage payment
Nestled in a peaceful cul-de-sac, this inviting 3-bedroom, 2 bathroom residence offers comfort, convenience, and privacy. The spacious living area flows seamlessly into a recently updated kitchen, perfect for both quiet mornings and lively gatherings. Attached garage for secure parking and storage. Low-traffic location, great for families or those seeking tranquility. Landscaped yard with room to entertain, or just enjoy the outdoors. Composite decks on the front and rear that require minimal upkeep. Walking distance to the school and the new multiplex this is an ideal property for a growing family. Updates over the last 6 years include kitchen re-model with stainless appliances, flooring, paint, siding, shingles and all windows are 8 or less years old. patio door was replaced last summer.Whether you're starting a new chapter or settling into your forever home, this property is ready to welcome you. (id:55581)
Home overview
- Cooling None
- Heat source Natural gas
- Heat type Forced air
- Sewer/ septic Municipal sewage system
- # total stories 1
- Fencing Fence
- # garage spaces 1
- # parking spaces 3
- Has garage (y/n) Yes
- # full baths 2
- # total bathrooms 2.0
- # of above grade bedrooms 3
- Flooring Laminate
- Lot dimensions 5581
- Lot size (acres) 0.13113251
- Building size 1226
- Listing # A2239644
- Property sub type Single family residence
- Status Active
- Office 5.386m X 3.987m
Level: Lower - Primary bedroom 3.53m X 4.09m
Level: Main - Bedroom 2.819m X 3.911m
Level: Main - Bathroom (# of pieces - 3) 2.515m X 2.338m
Level: Main - Bedroom 2.743m X 3.911m
Level: Main - Bathroom (# of pieces - 4) 2.515m X 2.539m
Level: Main
- Listing source url Https://www.realtor.ca/real-estate/28601943/4413-54-avenue-valleyview
- Listing type identifier Idx

$-904
/ Month

