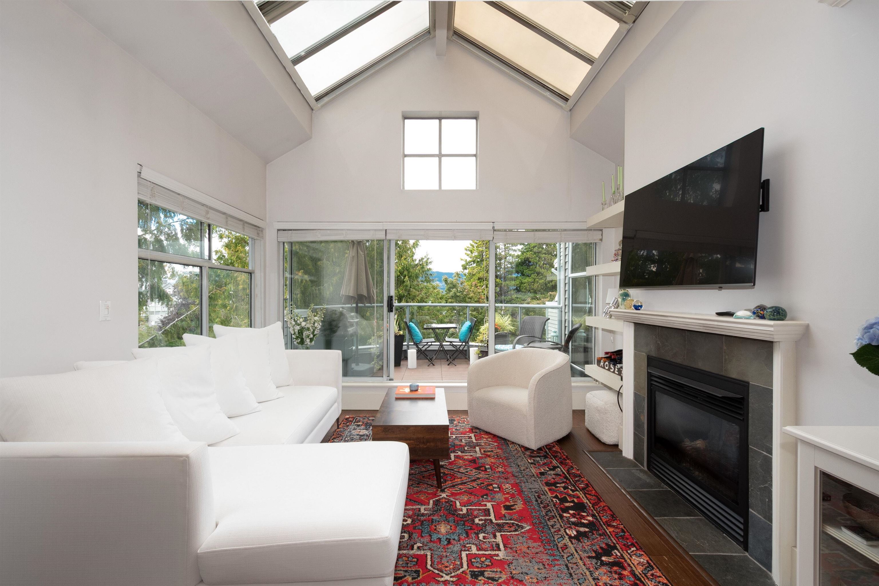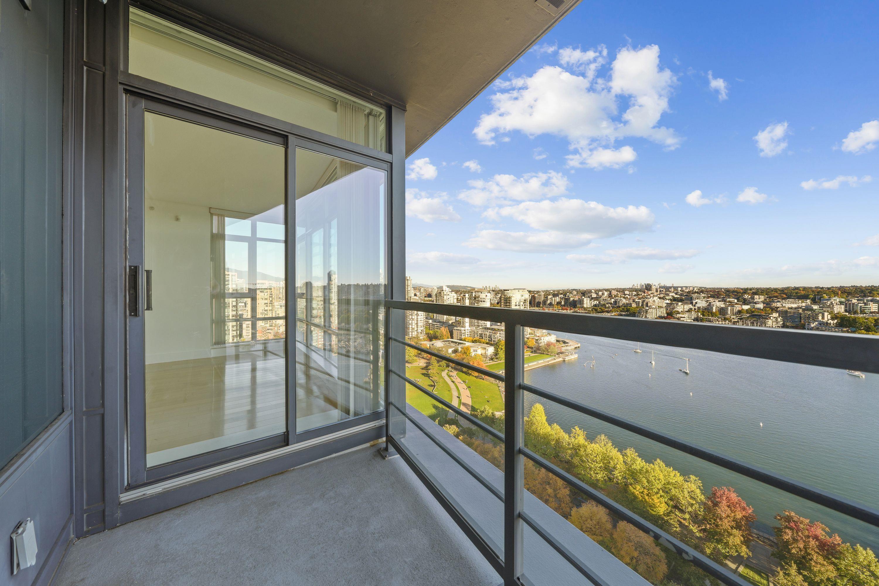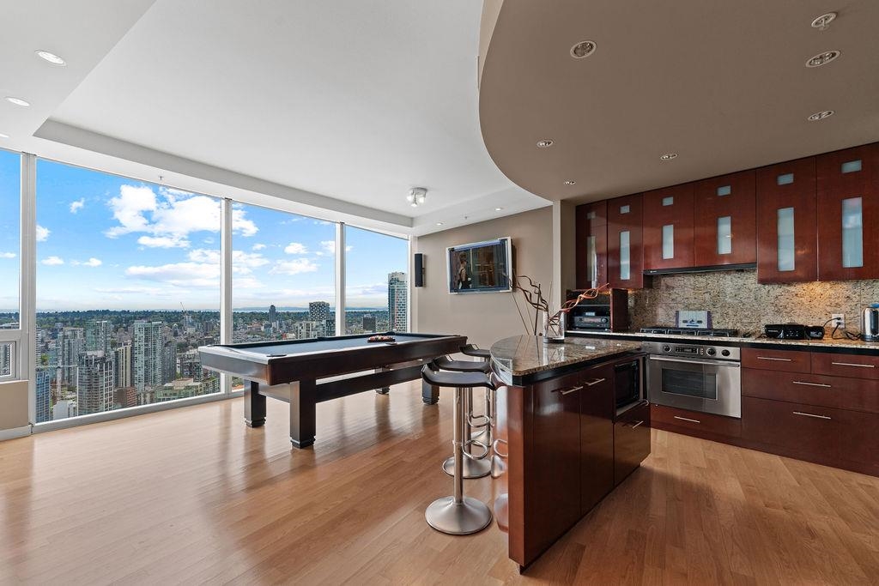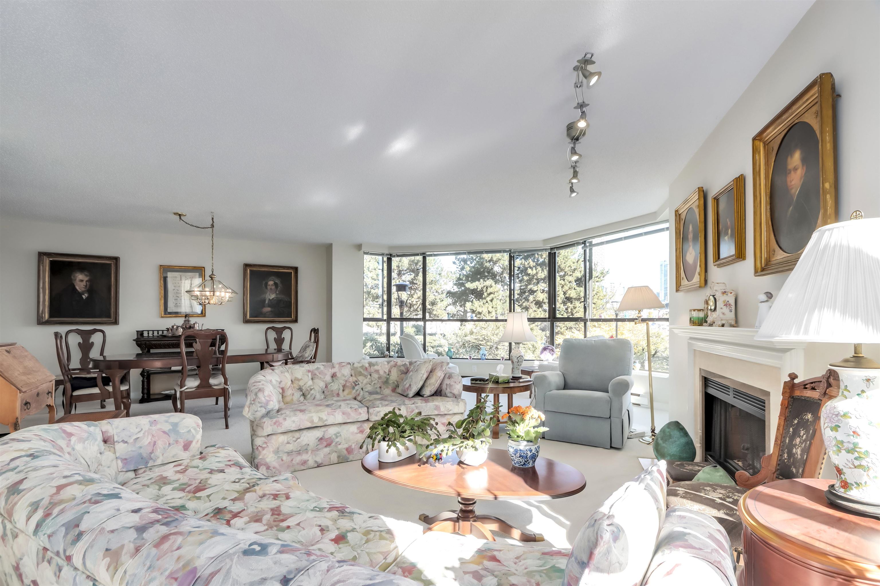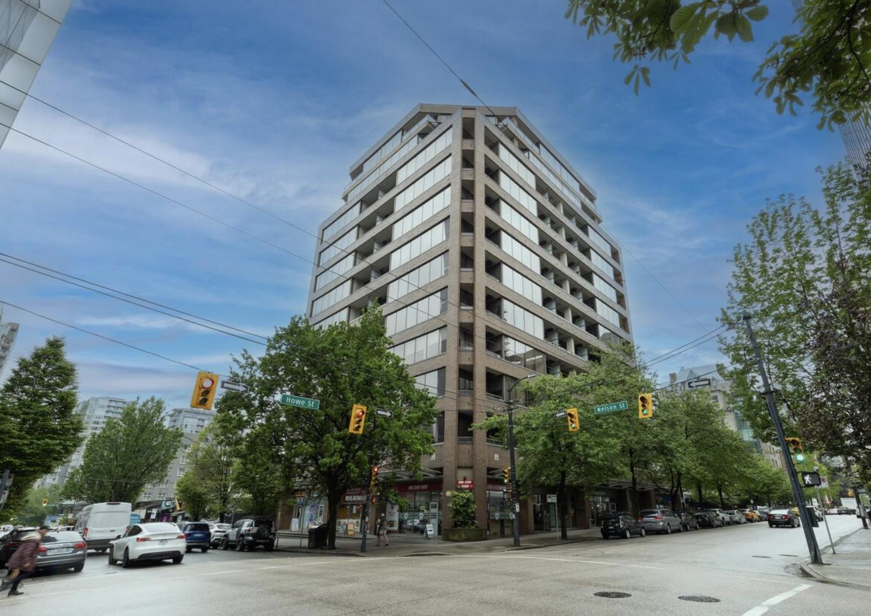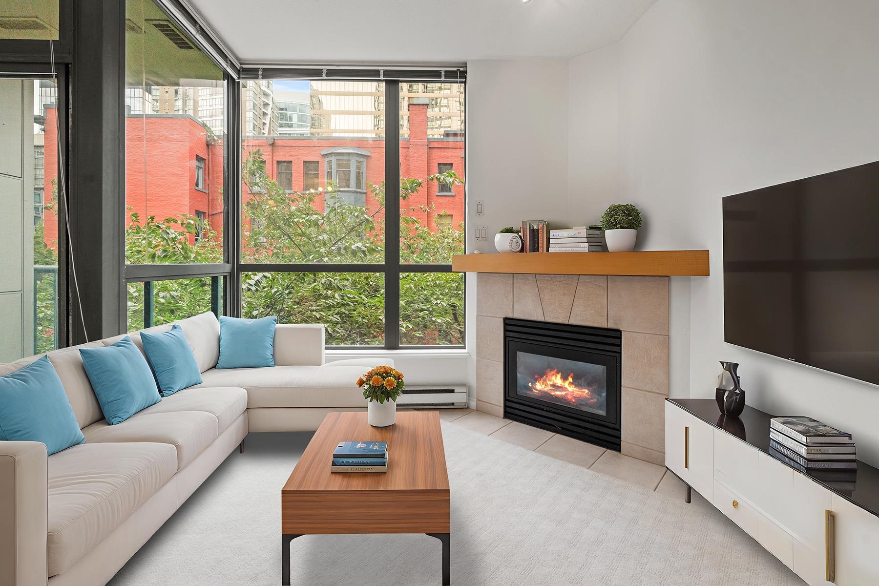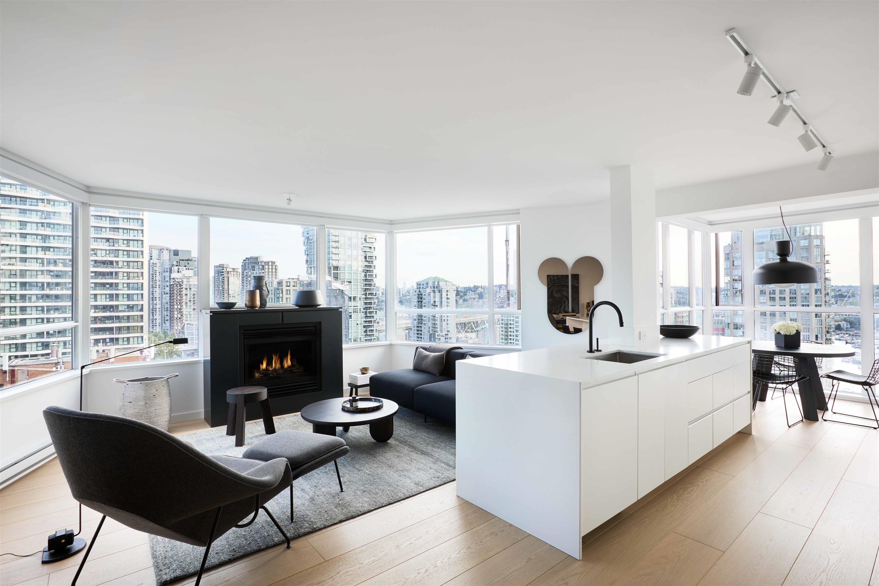
1003 Pacific Street #1601
1003 Pacific Street #1601
Highlights
Description
- Home value ($/Sqft)$1,078/Sqft
- Time on Houseful
- Property typeResidential
- Neighbourhood
- CommunityShopping Nearby
- Median school Score
- Year built1997
- Mortgage payment
Chic city home @ Seastar by Bosa Properties, entirely reimagined by Provide Home & Robert Bailey Interiors. This residence boasts 926 sf of open plan interior and offers captivating False Creek views w/ E & S exposure. A focal gas fireplace is featured & the kitchen is furnished with custom cabinetry, a Kallista faucet, cearstone counters/backsplash and integrated Bosch & Liebherr appliances. The bathroom is fitted w/ Duravit fixtures, custom tile work & Nuheat. Stunning white oak plank hardwood throughout and black hardware accents reflect the home’s signature style. Seastar is a well-respected, meticulously managed address, and the amenities include a caretaker, guest suite, fitness center, lounge/garden area & ample visitor parking. This sophisticated designer's dream residence awaits.
Home overview
- Heat source Baseboard, electric
- Sewer/ septic Sanitary sewer
- # total stories 22.0
- Construction materials
- Foundation
- Roof
- # parking spaces 1
- Parking desc
- # full baths 1
- # total bathrooms 1.0
- # of above grade bedrooms
- Appliances Washer/dryer, dishwasher, refrigerator, stove, oven
- Community Shopping nearby
- Area Bc
- Subdivision
- View Yes
- Water source Public
- Zoning description Cd-1
- Basement information None
- Building size 926.0
- Mls® # R3060006
- Property sub type Apartment
- Status Active
- Tax year 2025
- Kitchen 2.845m X 2.896m
Level: Main - Foyer 2.54m X 1.295m
Level: Main - Bedroom 3.073m X 2.794m
Level: Main - Primary bedroom 3.556m X 3.378m
Level: Main - Dining room 2.997m X 2.845m
Level: Main - Living room 3.124m X 5.69m
Level: Main - Walk-in closet 1.473m X 1.321m
Level: Main - Storage 1.499m X 1.575m
Level: Main - Eating area 2.489m X 2.413m
Level: Main
- Listing type identifier Idx

$-2,661
/ Month

