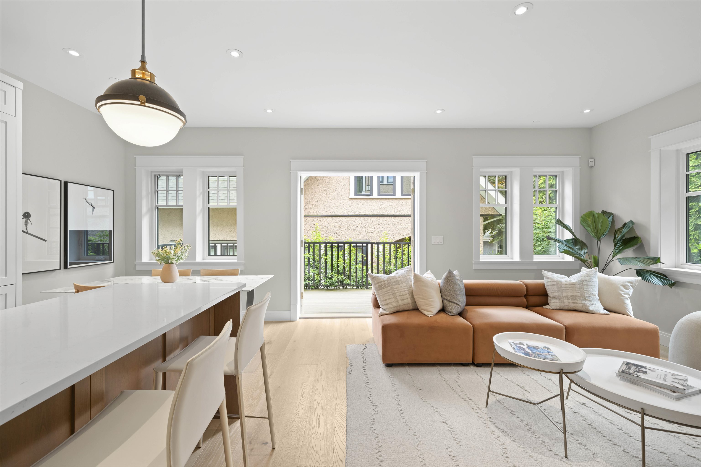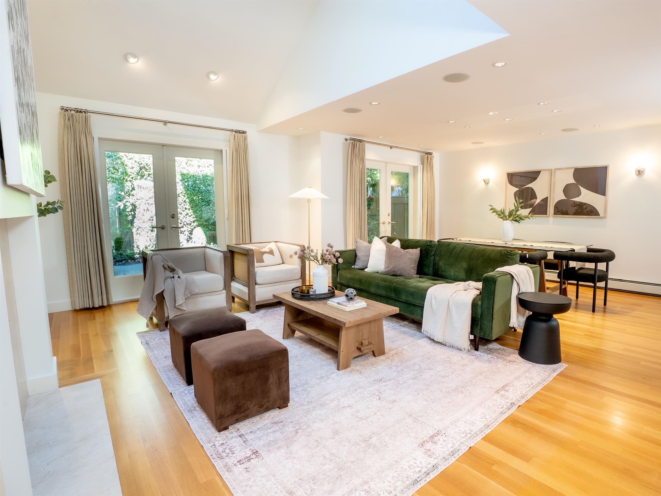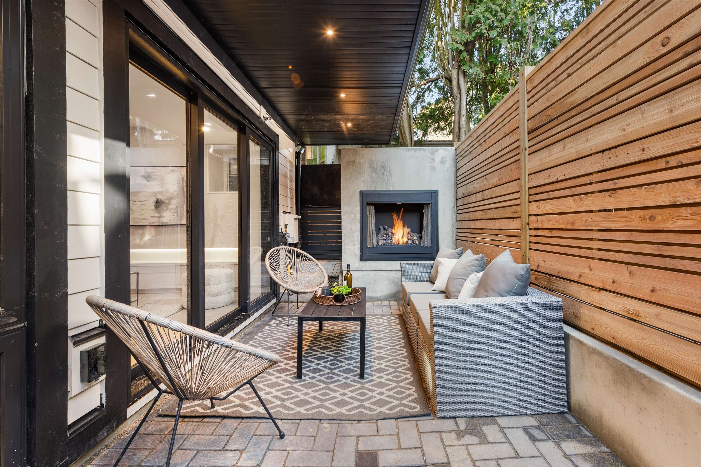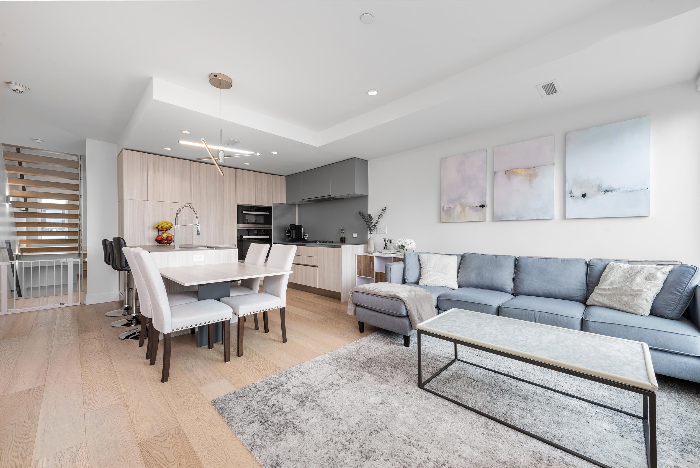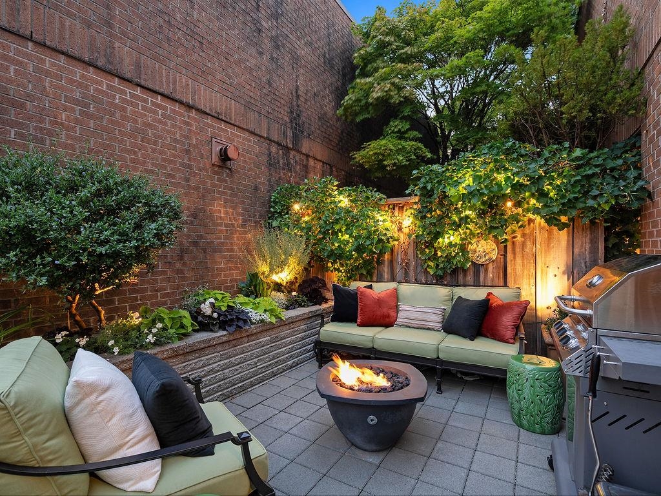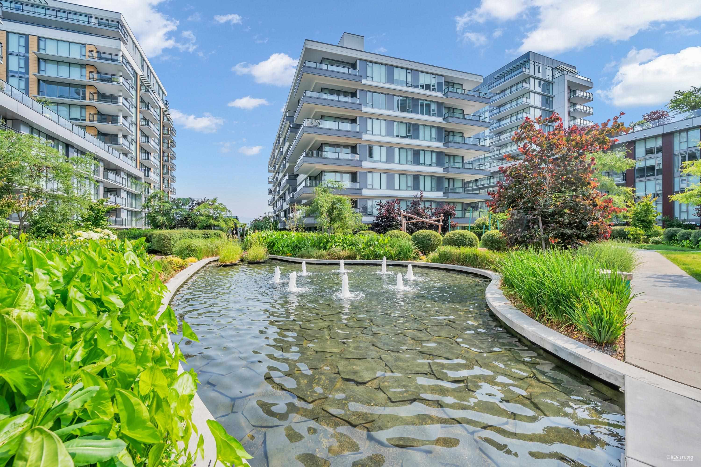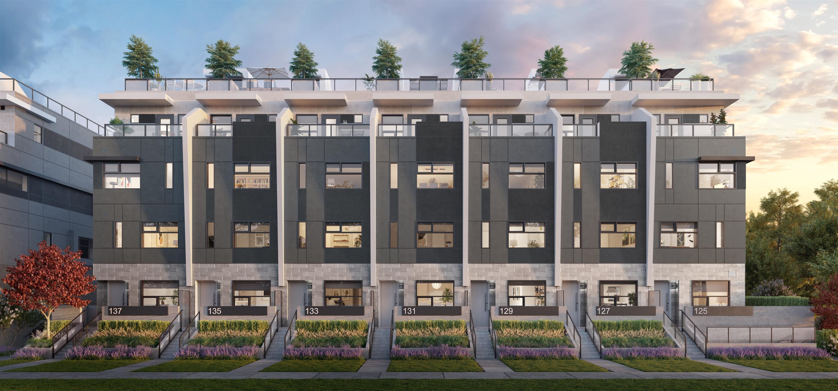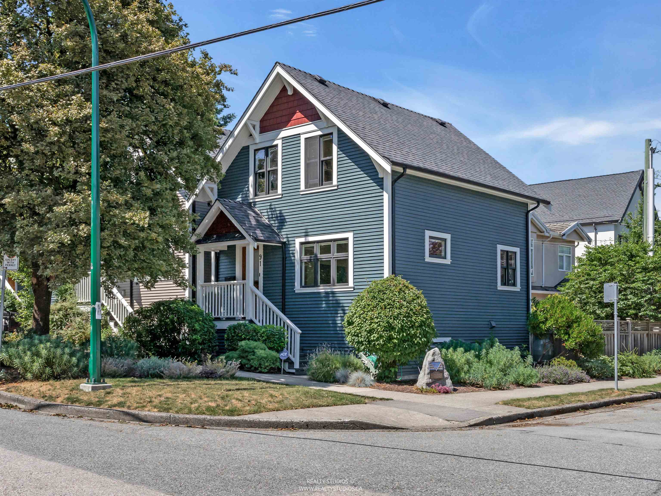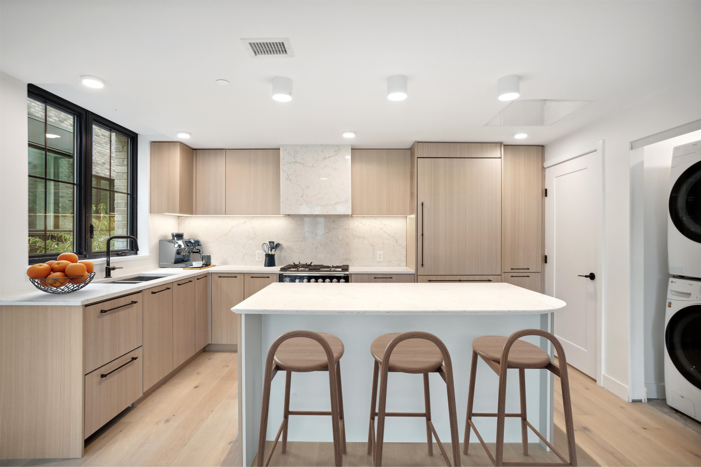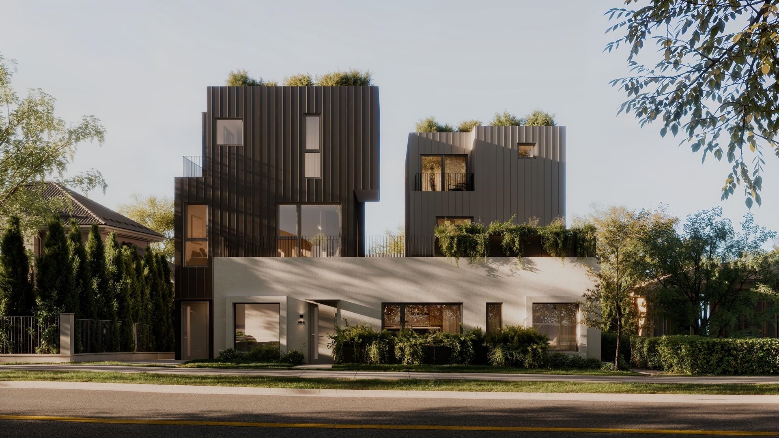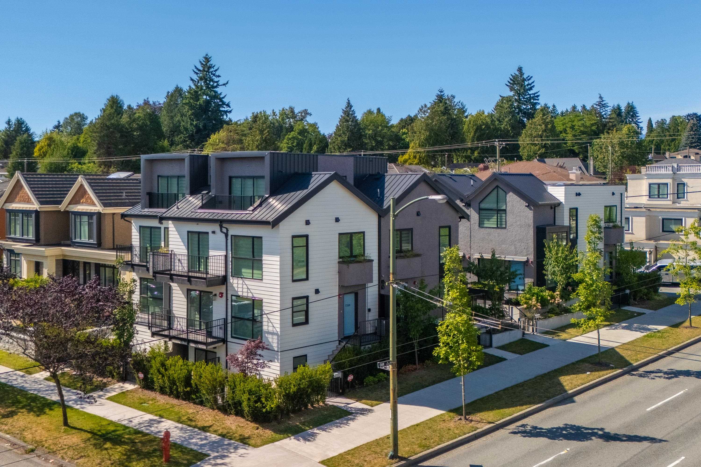
Highlights
Description
- Home value ($/Sqft)$1,065/Sqft
- Time on Houseful
- Property typeResidential
- Neighbourhood
- CommunityShopping Nearby
- Median school Score
- Year built2024
- Mortgage payment
Welcome to OAK +W58 - an exclusive collection of 6 elegant new townhomes in Vancouver West's prestigious South Oak Corridor. Designed for modem families, these 2 to 4-bedroom residences blend timeless architectural style with luxurious finishes. Each home features a gourmet BOSCH kitchen, sleek quartz countertops, engineered hardwood flooring, radiant in-floor heating, and air conditioning for year-round comfort. Secure underground parking with EV charging is included. Ideally located in a mature, well-connected neighbourhood, just minutes from top-rated schools like Sir Winston Churchill Secondary and Laurier Elementary, as well as Oakridge Centre, Marpole Community Centre, YVR Airport, and downtown Vancouver. Experience sophisticated urban living-now selling. * OPEN HOUSE SATURDAY 2-4 *
Home overview
- Heat source Baseboard, radiant
- Sewer/ septic Public sewer, sanitary sewer
- Construction materials
- Foundation
- Roof
- # parking spaces 1
- Parking desc
- # full baths 3
- # half baths 1
- # total bathrooms 4.0
- # of above grade bedrooms
- Appliances Washer/dryer, dishwasher, refrigerator, stove, microwave
- Community Shopping nearby
- Area Bc
- Subdivision
- View Yes
- Water source Public
- Zoning description Rm-8
- Directions 5682b0cbc16a7874044da694c3d36341
- Basement information Finished
- Building size 1595.0
- Mls® # R3027834
- Property sub type Townhouse
- Status Active
- Tax year 2025
- Primary bedroom 3.632m X 3.378m
- Walk-in closet 1.93m X 1.473m
- Bedroom 3.175m X 3.988m
- Bedroom 3.048m X 3.251m
Level: Above - Walk-in closet 1.448m X 0.94m
Level: Above - Bedroom 2.667m X 4.318m
Level: Above - Living room 3.124m X 4.318m
Level: Main - Dining room 2.718m X 3.15m
Level: Main - Kitchen 3.302m X 3.15m
Level: Main
- Listing type identifier Idx

$-4,531
/ Month

