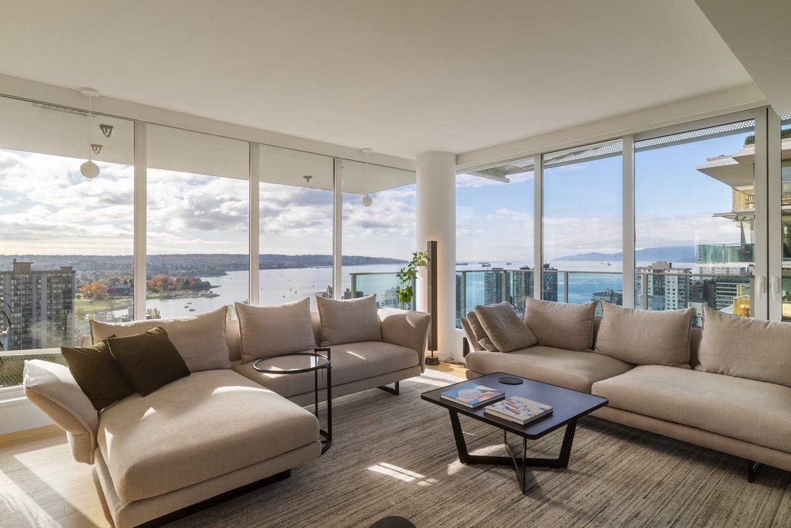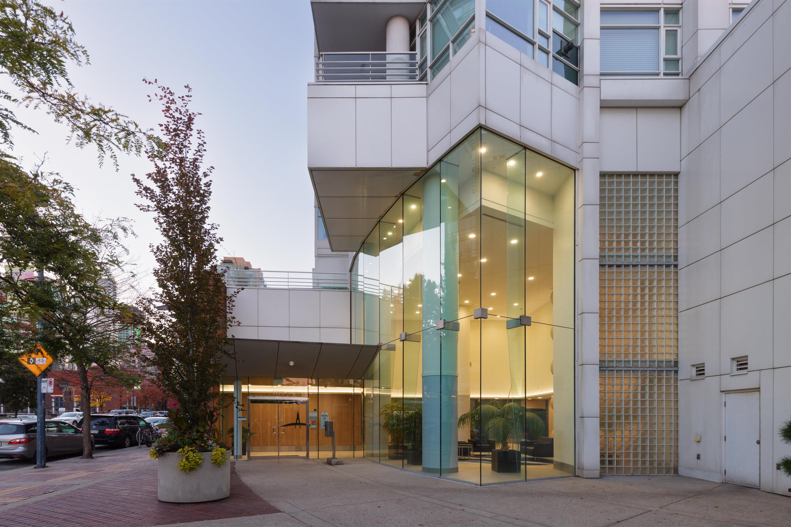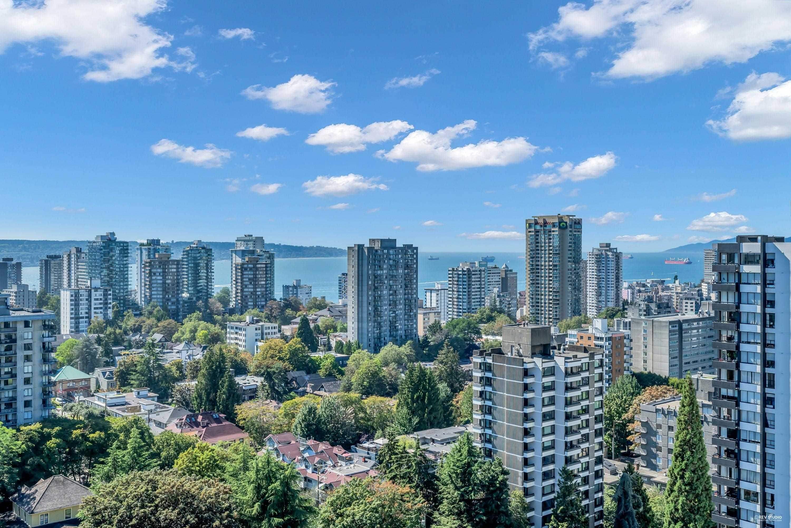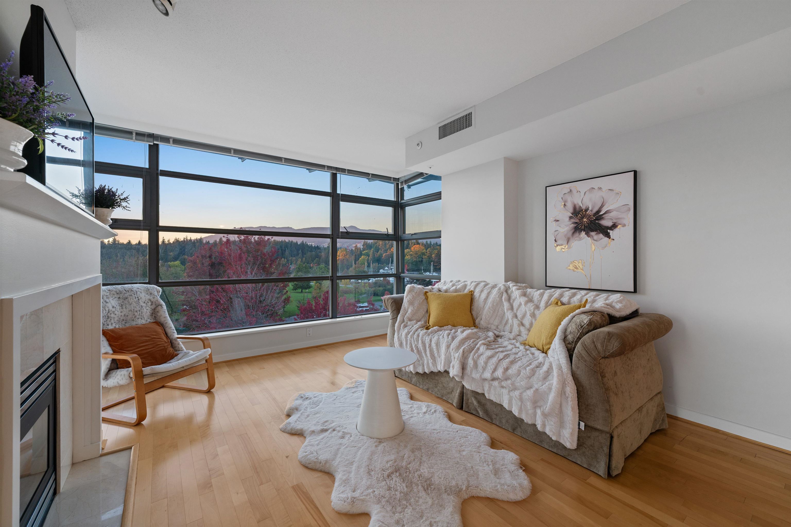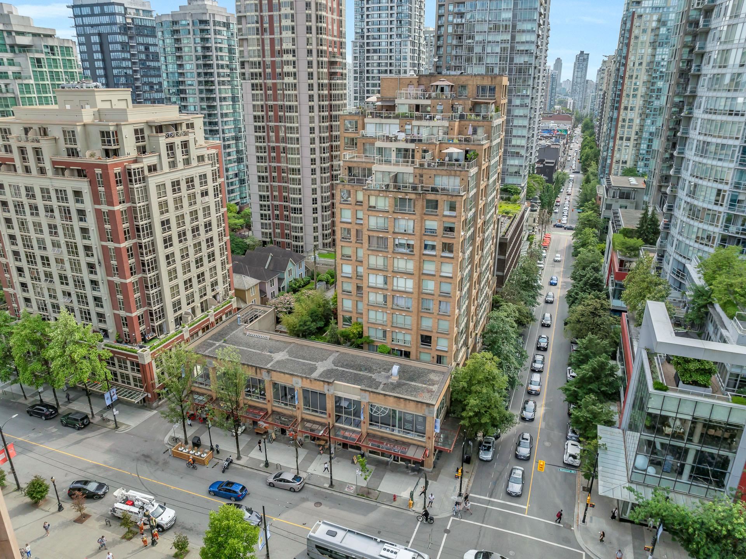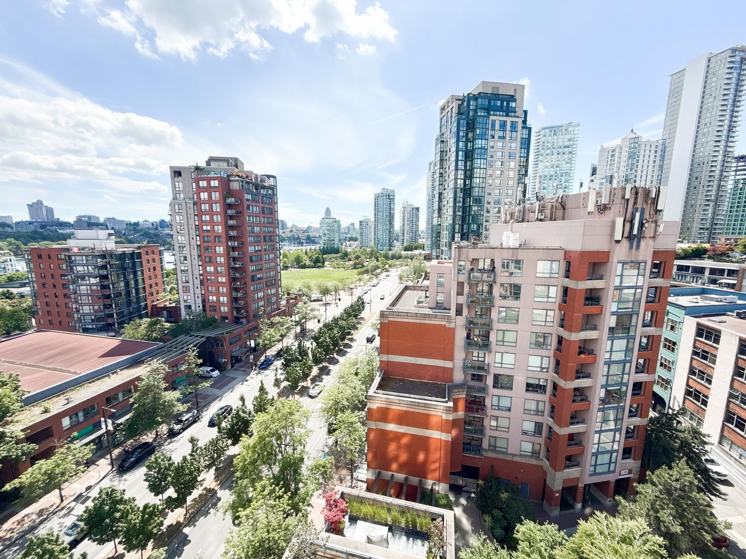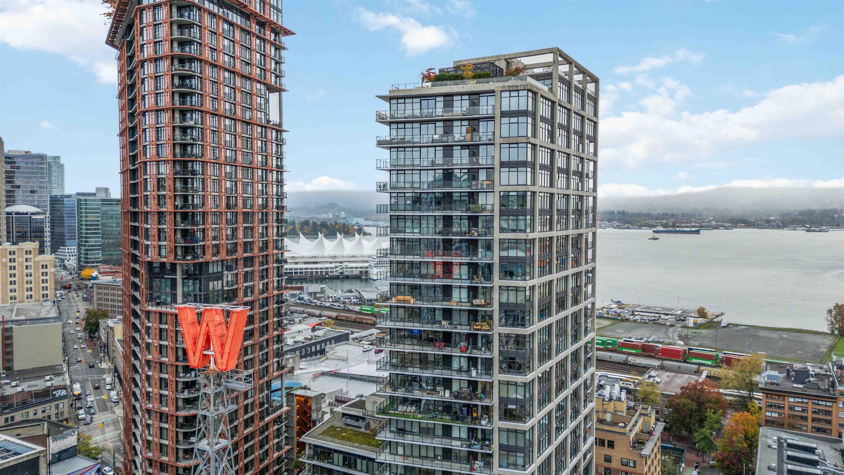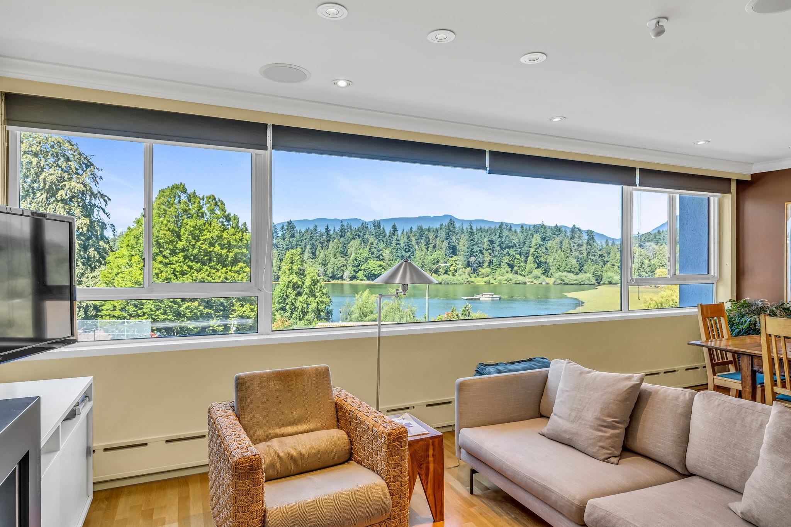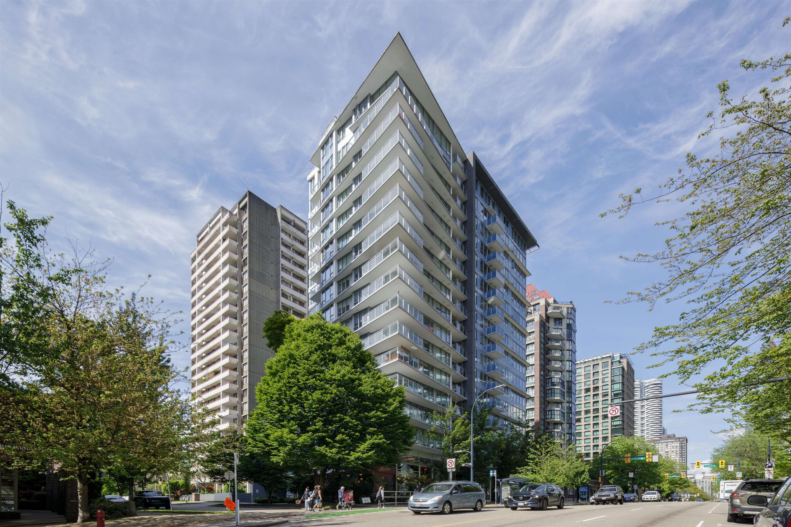
1009 Harwood Street #608
For Sale
79 Days
$1,095,000 $27K
$1,068,000
2 beds
2 baths
979 Sqft
1009 Harwood Street #608
For Sale
79 Days
$1,095,000 $27K
$1,068,000
2 beds
2 baths
979 Sqft
Highlights
Description
- Home value ($/Sqft)$1,091/Sqft
- Time on Houseful
- Property typeResidential
- Neighbourhood
- CommunityShopping Nearby
- Median school Score
- Year built2014
- Mortgage payment
Welcome to Modern, located in Vancouver's vibrant West End! This corner unit offers a spacious two-bedroom & den layout with an open-concept design, perfect for both relaxation and entertaining. Floor-to-ceiling windows flood the space with natural light, seamlessly connecting to a generous 130 sqft balcony—ideal for indoor-outdoor living and hosting gatherings. Step outside and find yourself within walking distance to Davie Street’s lively dining and entertainment scene, the Seawall, Sunset Beach Park, and The Market, ensuring convenience at your doorstep. Experience the best of urban living in this sought-after neighbourhood. Book your private appointment today! Open house Saturday Oct 18th from 2:00-4:00.
MLS®#R3033284 updated 1 week ago.
Houseful checked MLS® for data 1 week ago.
Home overview
Amenities / Utilities
- Heat source Electric, forced air
- Sewer/ septic Public sewer, sanitary sewer, storm sewer
Exterior
- # total stories 21.0
- Construction materials
- Foundation
- Roof
- # parking spaces 1
- Parking desc
Interior
- # full baths 2
- # total bathrooms 2.0
- # of above grade bedrooms
- Appliances Washer/dryer, dishwasher, refrigerator, stove, microwave
Location
- Community Shopping nearby
- Area Bc
- Subdivision
- View Yes
- Water source Public
- Zoning description Cd-1
- Directions 6f473b6396d83af072aaf3bc004b0715
Overview
- Basement information None
- Building size 979.0
- Mls® # R3033284
- Property sub type Apartment
- Status Active
- Tax year 2025
Rooms Information
metric
- Primary bedroom 2.616m X 3.048m
Level: Main - Bedroom 2.921m X 2.819m
Level: Main - Foyer 1.143m X 2.54m
Level: Main - Walk-in closet 2.159m X 1.499m
Level: Main - Living room 3.099m X 2.464m
Level: Main - Den 2.337m X 2.54m
Level: Main - Storage 1.524m X 2.388m
Level: Main - Dining room 2.921m X 3.683m
Level: Main
SOA_HOUSEKEEPING_ATTRS
- Listing type identifier Idx

Lock your rate with RBC pre-approval
Mortgage rate is for illustrative purposes only. Please check RBC.com/mortgages for the current mortgage rates
$-2,848
/ Month25 Years fixed, 20% down payment, % interest
$
$
$
%
$
%

Schedule a viewing
No obligation or purchase necessary, cancel at any time
Nearby Homes
Real estate & homes for sale nearby

