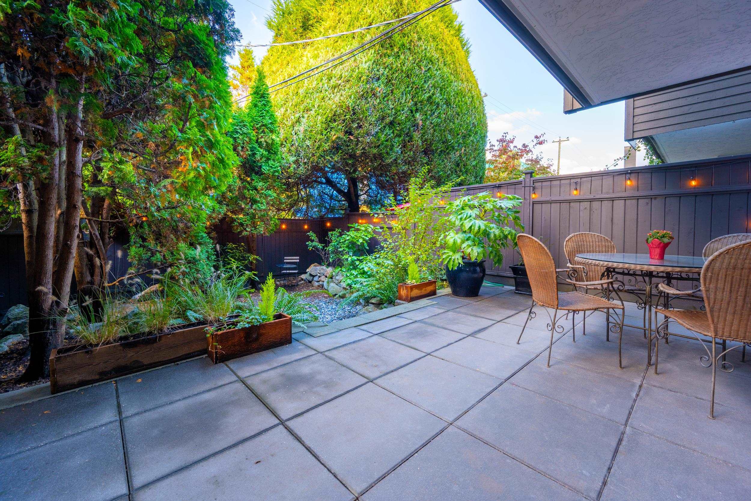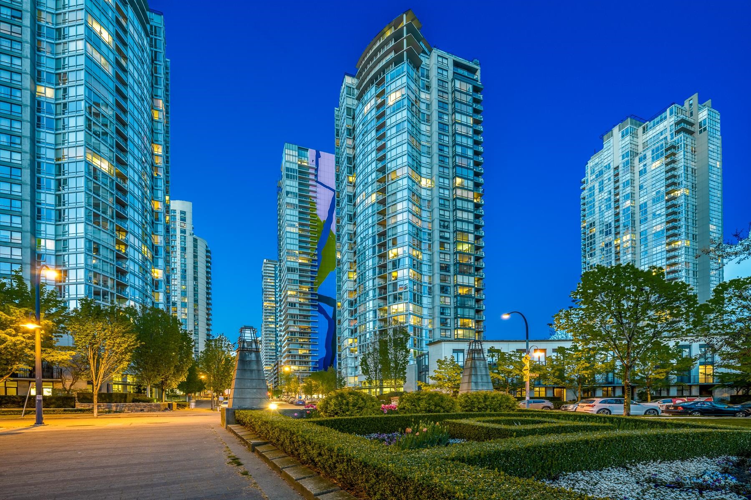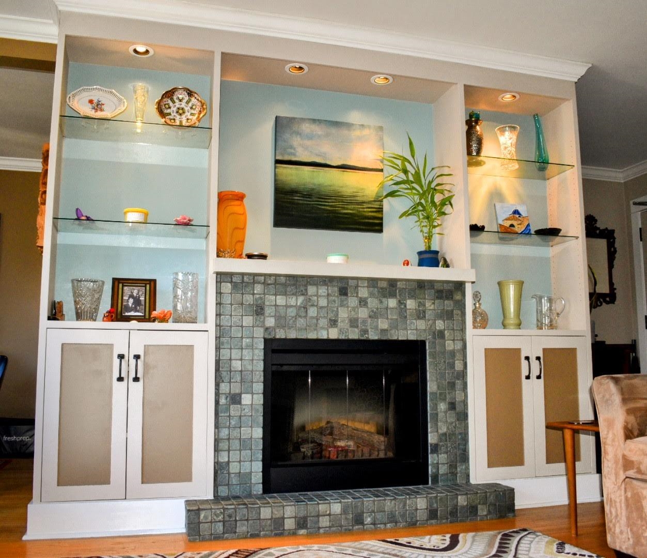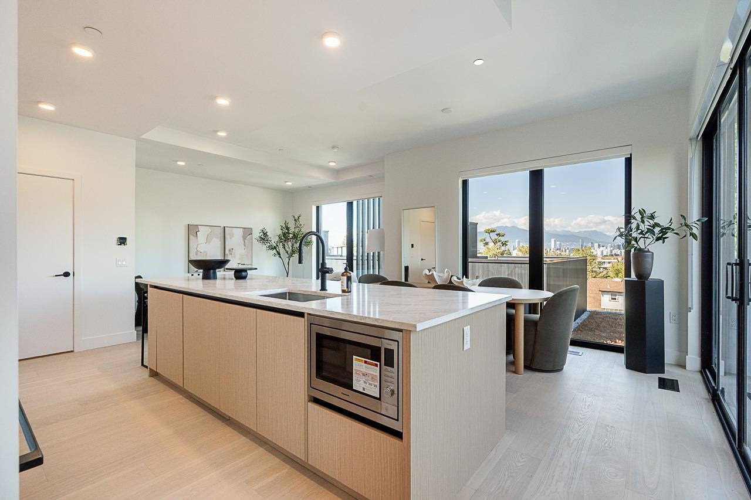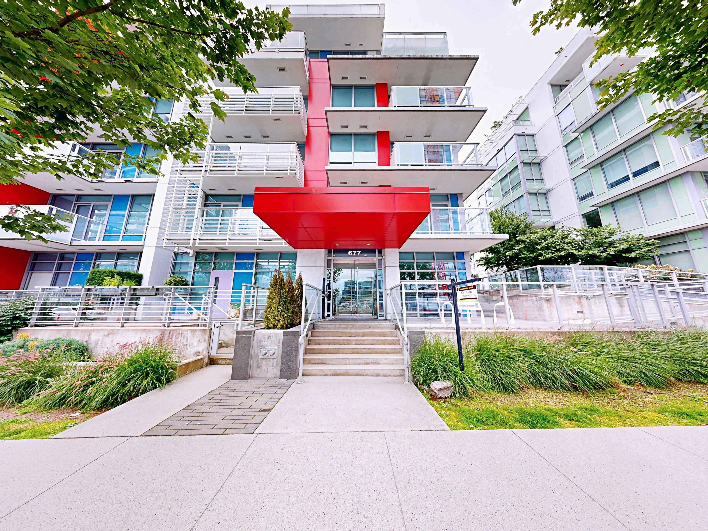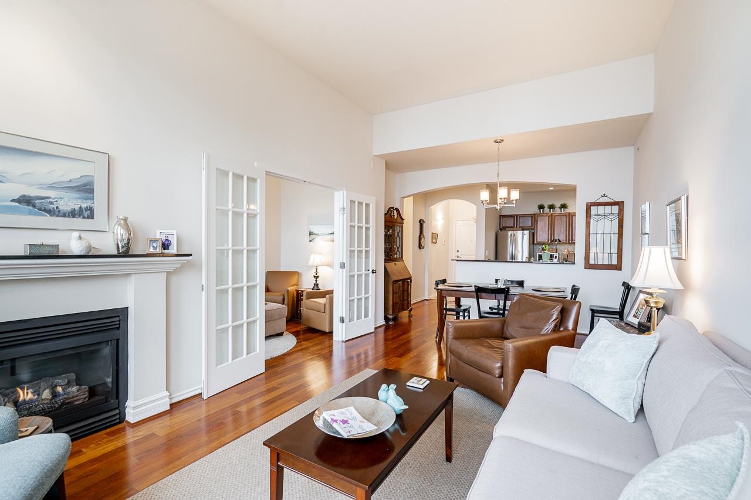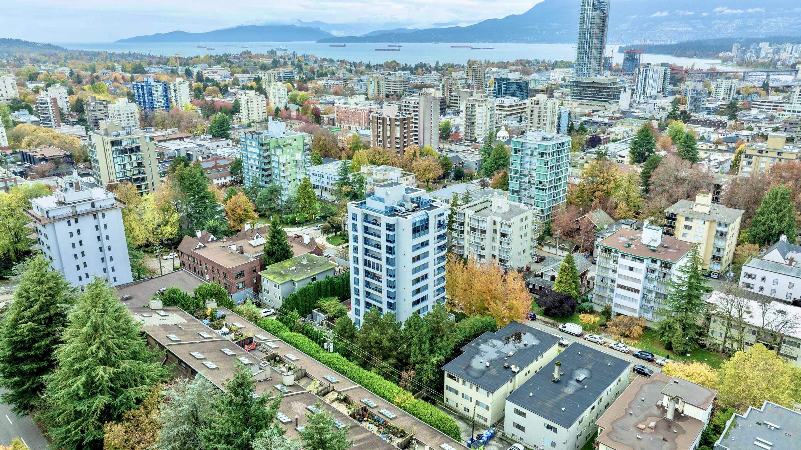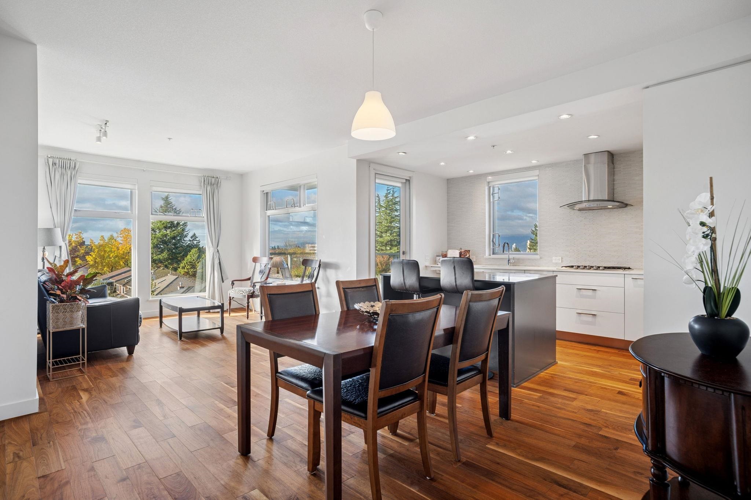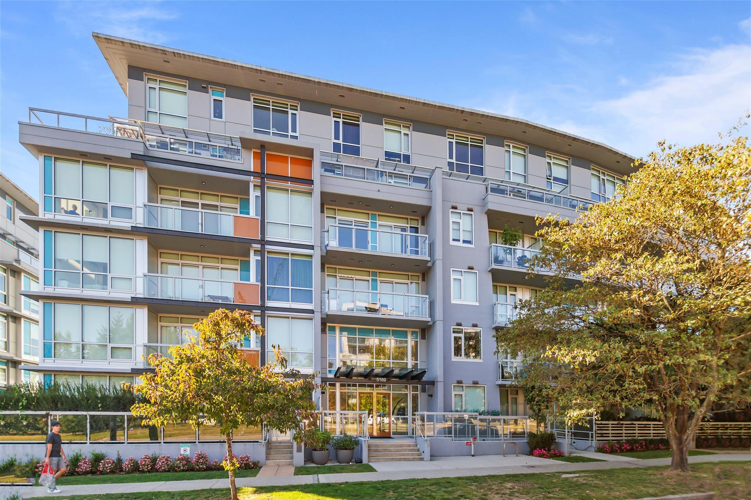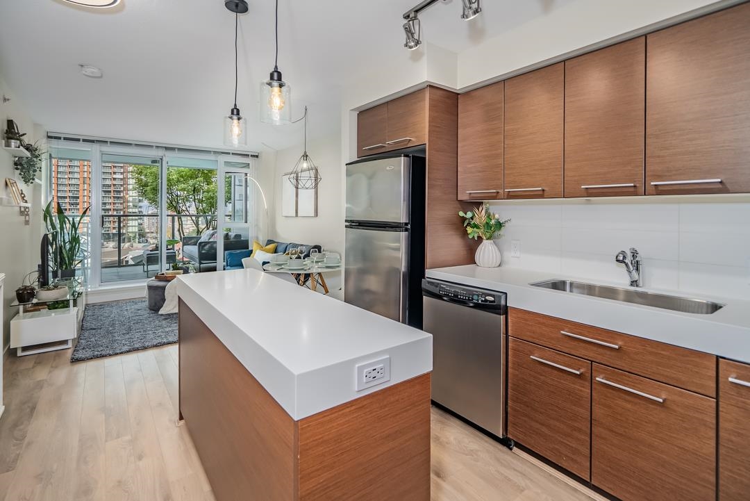- Houseful
- BC
- Vancouver
- Shaughnessy
- 1009 Laurier Avenue #204
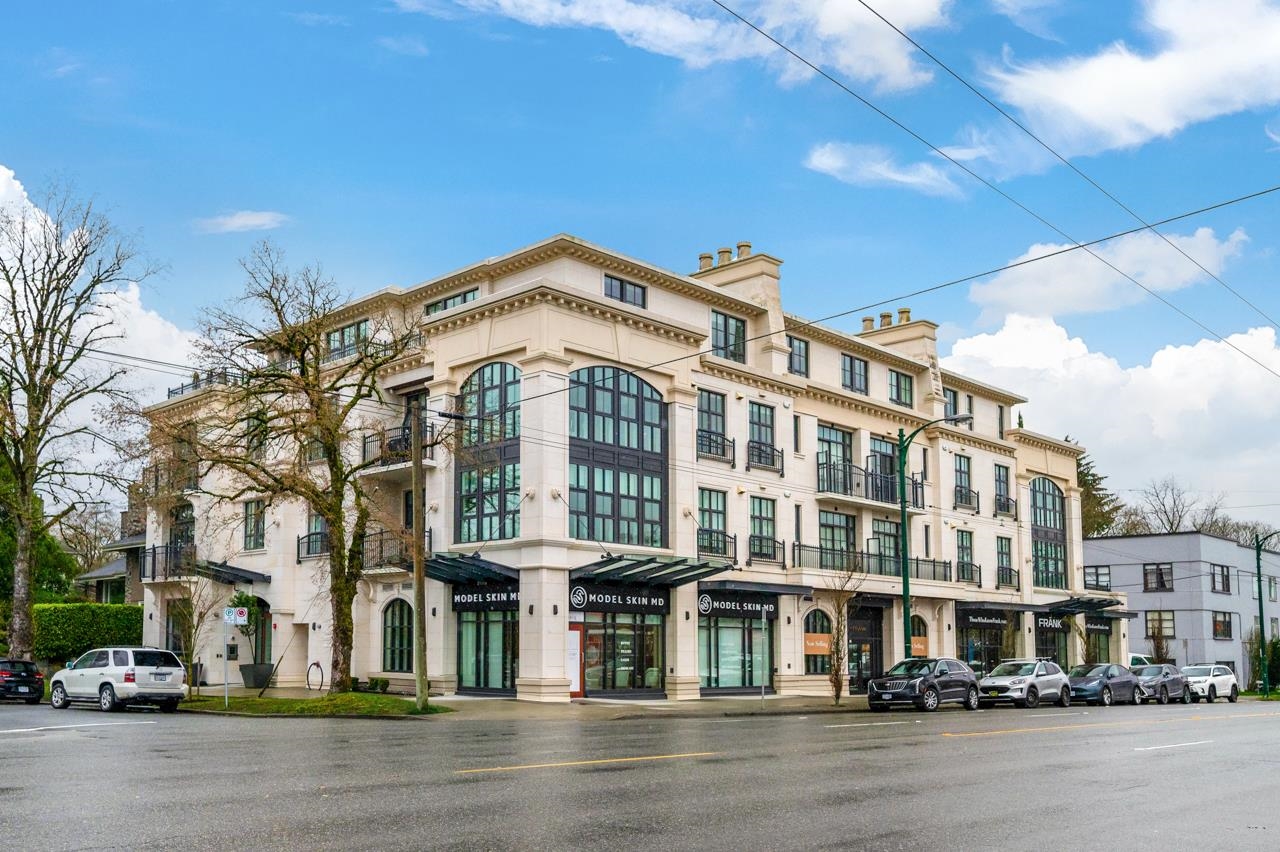
1009 Laurier Avenue #204
For Sale
31 Days
$3,750,000
3 beds
4 baths
2,013 Sqft
1009 Laurier Avenue #204
For Sale
31 Days
$3,750,000
3 beds
4 baths
2,013 Sqft
Highlights
Description
- Home value ($/Sqft)$1,863/Sqft
- Time on Houseful
- Property typeResidential
- Neighbourhood
- Median school Score
- Year built2020
- Mortgage payment
A castle-like sanctuary of elegance in the heart of bustling Shaughnessy. This luxurious southwest-facing residence owns 10-foot ceiling, exquisite hardwood floors, and an open- concept kitchen equipped with top-tier Wolf and Sub-Zero applliances. Classic wainscoting with timeless sophistication, custom-built walk-in closet in the den, while a private two-car garage ensures exclusivity. A true jewel in Vancouver's most coveted neighborhood-this is Château Laurier.
MLS®#R3051528 updated 1 month ago.
Houseful checked MLS® for data 1 month ago.
Home overview
Amenities / Utilities
- Heat source Heat pump
- Sewer/ septic Public sewer, sanitary sewer
Exterior
- Construction materials
- Foundation
- Roof
- # parking spaces 2
- Parking desc
Interior
- # full baths 3
- # half baths 1
- # total bathrooms 4.0
- # of above grade bedrooms
- Appliances Washer/dryer, dishwasher, refrigerator, stove, microwave, oven, range top, wine cooler
Location
- Area Bc
- Water source Public
- Zoning description /
Overview
- Basement information None
- Building size 2013.0
- Mls® # R3051528
- Property sub type Apartment
- Status Active
- Virtual tour
- Tax year 2024
Rooms Information
metric
- Living room 3.81m X 4.115m
Level: Main - Kitchen 2.286m X 5.486m
Level: Main - Bedroom 2.743m X 3.505m
Level: Main - Walk-in closet 1.905m X 1.6m
Level: Main - Den 1.829m X 2.972m
Level: Main - Dining room 2.896m X 3.277m
Level: Main - Walk-in closet 1.829m X 1.6m
Level: Main - Primary bedroom 3.2m X 3.962m
Level: Main - Bedroom 3.048m X 3.581m
Level: Main - Laundry 1.829m X 3.048m
Level: Main
SOA_HOUSEKEEPING_ATTRS
- Listing type identifier Idx

Lock your rate with RBC pre-approval
Mortgage rate is for illustrative purposes only. Please check RBC.com/mortgages for the current mortgage rates
$-10,000
/ Month25 Years fixed, 20% down payment, % interest
$
$
$
%
$
%

Schedule a viewing
No obligation or purchase necessary, cancel at any time
Nearby Homes
Real estate & homes for sale nearby

