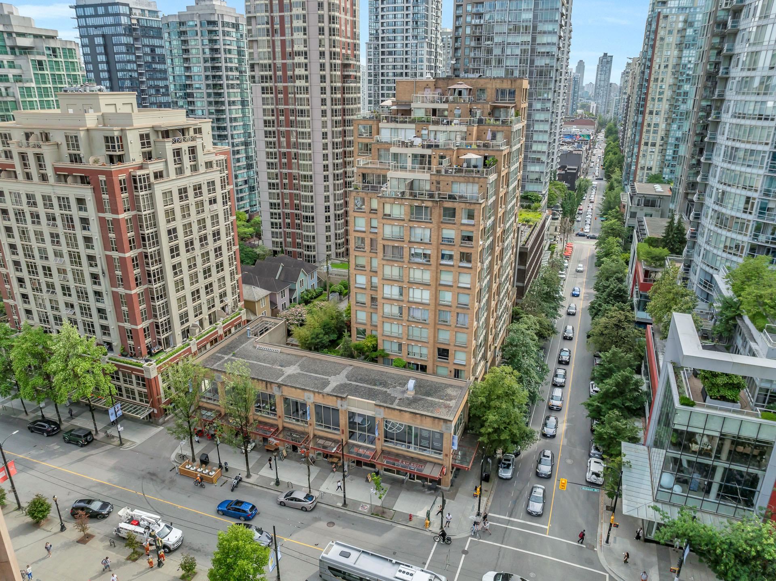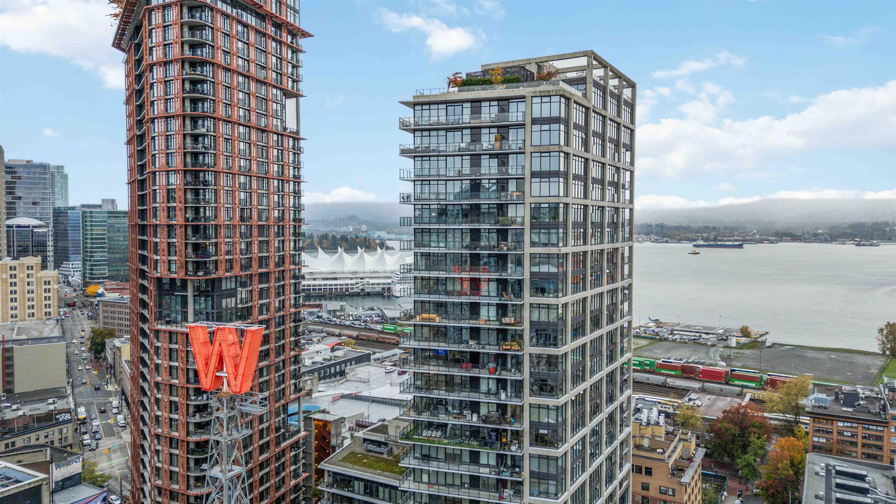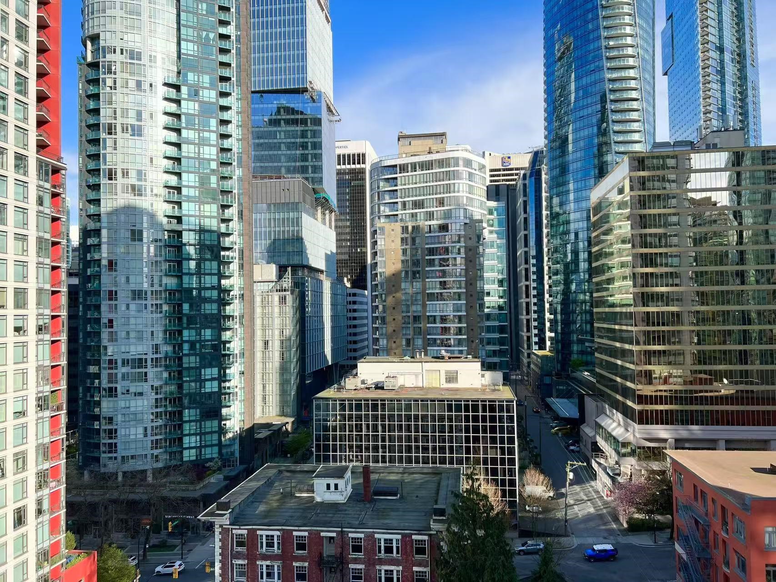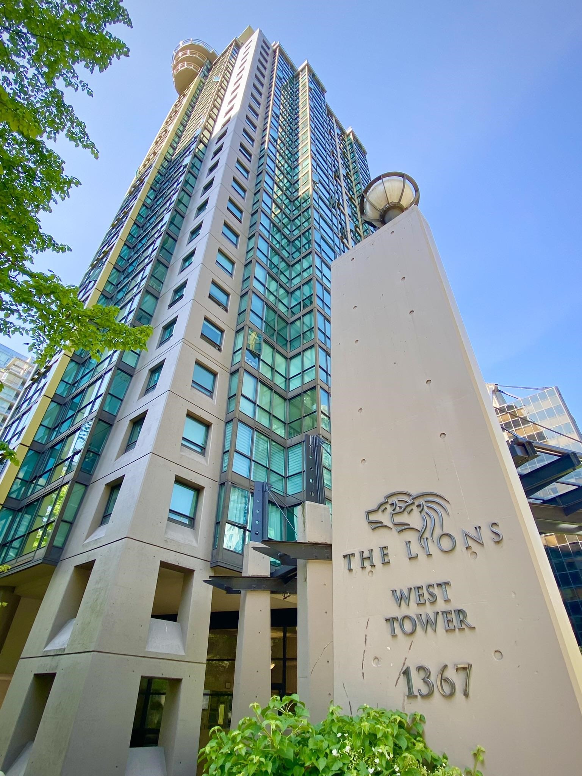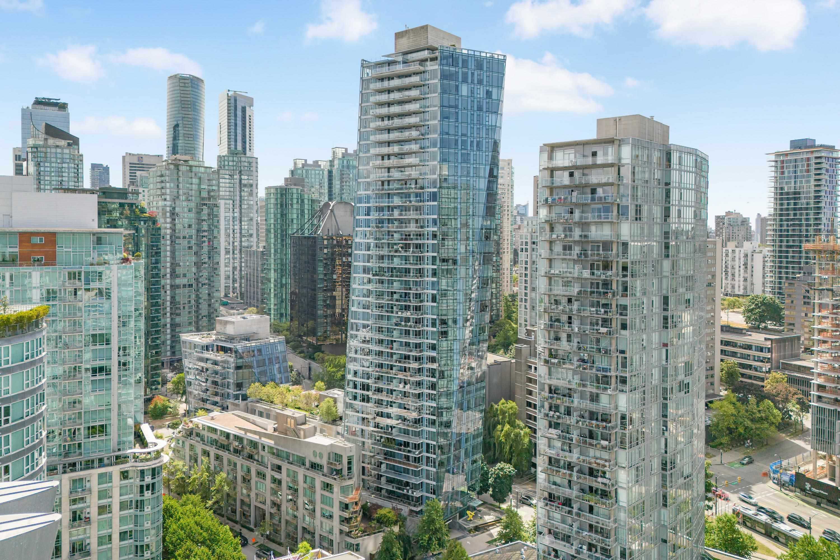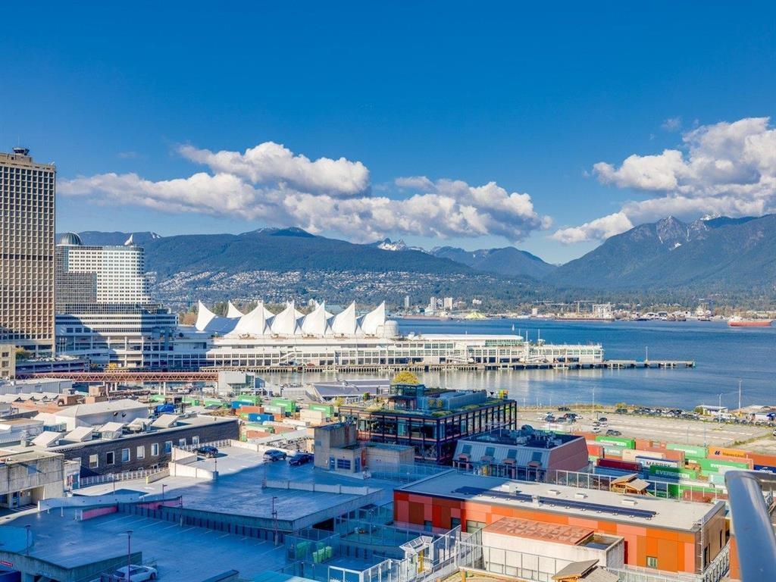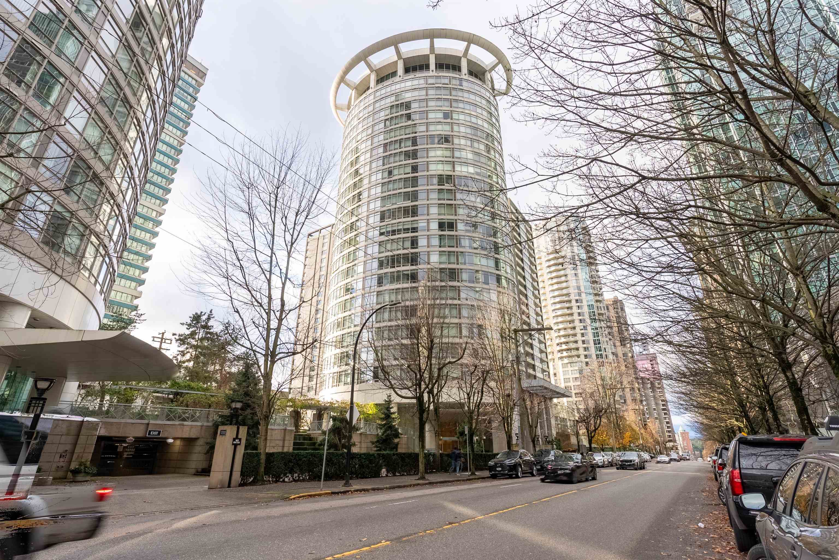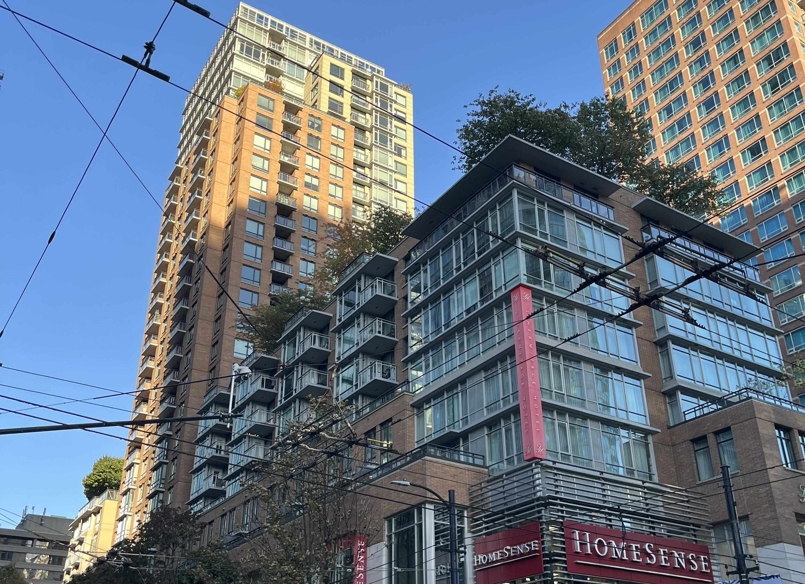Select your Favourite features
- Houseful
- BC
- Vancouver
- Downtown Vancouver
- 1011 West Cordova Street #2303
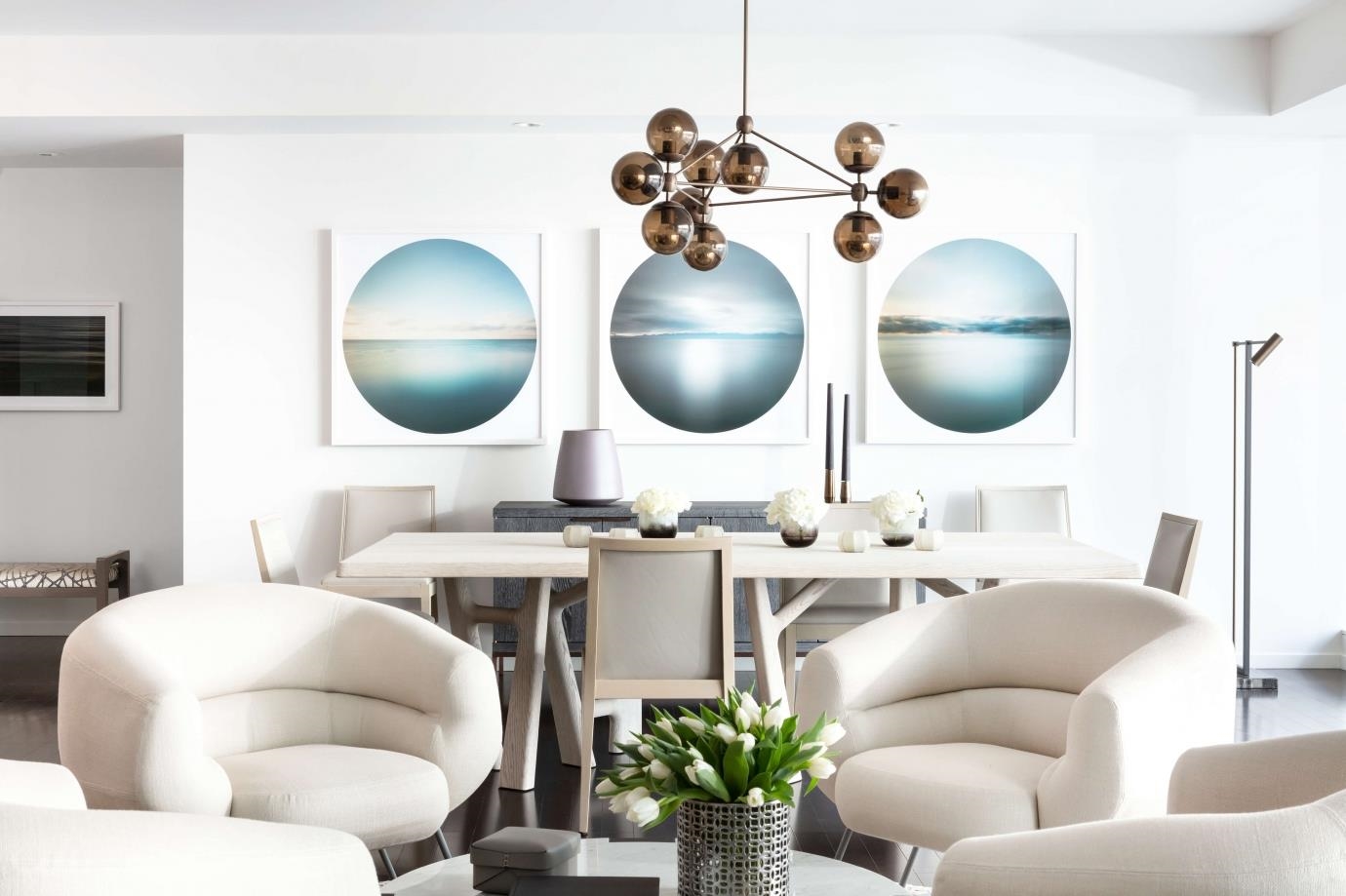
1011 West Cordova Street #2303
For Sale
161 Days
$5,850,000
2 beds
3 baths
2,187 Sqft
1011 West Cordova Street #2303
For Sale
161 Days
$5,850,000
2 beds
3 baths
2,187 Sqft
Highlights
Description
- Home value ($/Sqft)$2,675/Sqft
- Time on Houseful
- Property typeResidential
- Neighbourhood
- CommunityRestaurant
- Median school Score
- Year built2010
- Mortgage payment
The Fairmont Pacific Rim Estates – an icon of sophistication - one of Vancouver’s most prestigious addresses. This rarely available ‘03’ suite offers breathtaking views stretching from the ocean and North Shore mountains to Lions Gate Bridge and Stanley Park. Meticulously designed by the acclaimed Robert Bailey Interiors, the residence showcases bespoke European-inspired detailing, incl custom millwork & high-end finishes throughout. The result is a chic, cosmopolitan space equally suited to intimate evenings of quiet reflection or stylish cocktail gatherings. This is elevated urban living at its finest — a seamless blend of luxury, design, and panoramic beauty in the heart of the city. Enjoy luxury urban living with 5-star hotel amenities, Concierge & an unbeatable Coal Harbour location
MLS®#R3003559 updated 2 weeks ago.
Houseful checked MLS® for data 2 weeks ago.
Home overview
Amenities / Utilities
- Heat source Heat pump
- Sewer/ septic Public sewer, sanitary sewer
Exterior
- # total stories 48.0
- Construction materials
- Foundation
- Roof
- # parking spaces 2
- Parking desc
Interior
- # full baths 2
- # half baths 1
- # total bathrooms 3.0
- # of above grade bedrooms
- Appliances Washer/dryer, dishwasher, refrigerator, stove
Location
- Community Restaurant
- Area Bc
- Subdivision
- View Yes
- Water source Public
- Zoning description Cd-1
Overview
- Basement information None
- Building size 2187.0
- Mls® # R3003559
- Property sub type Apartment
- Status Active
- Virtual tour
- Tax year 2024
Rooms Information
metric
- Bedroom 3.658m X 3.962m
Level: Main - Kitchen 3.962m X 4.267m
Level: Main - Family room 2.743m X 6.096m
Level: Main - Walk-in closet 2.743m X 3.048m
Level: Main - Dining room 3.353m X 6.096m
Level: Main - Living room 4.572m X 6.401m
Level: Main - Primary bedroom 3.962m X 4.572m
Level: Main - Laundry 2.134m X 2.438m
Level: Main
SOA_HOUSEKEEPING_ATTRS
- Listing type identifier Idx

Lock your rate with RBC pre-approval
Mortgage rate is for illustrative purposes only. Please check RBC.com/mortgages for the current mortgage rates
$-15,600
/ Month25 Years fixed, 20% down payment, % interest
$
$
$
%
$
%

Schedule a viewing
No obligation or purchase necessary, cancel at any time
Nearby Homes
Real estate & homes for sale nearby

