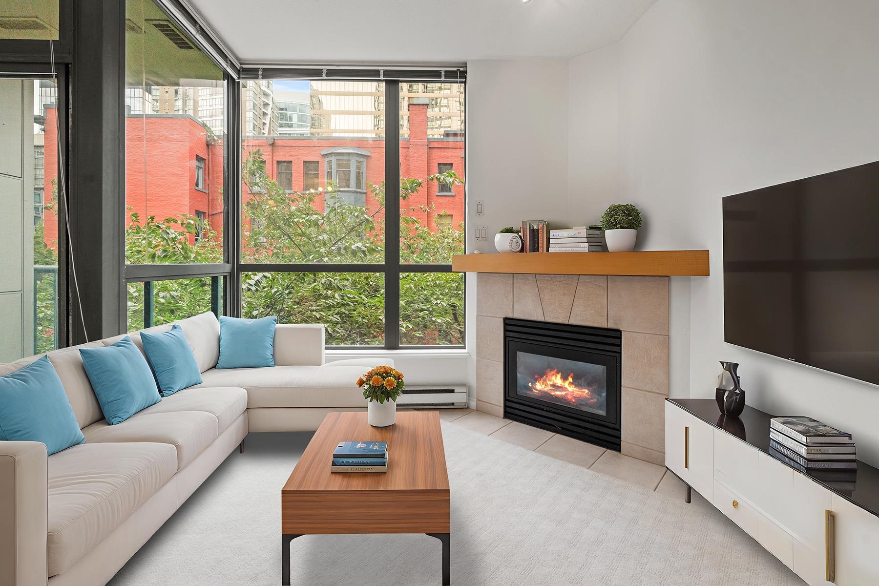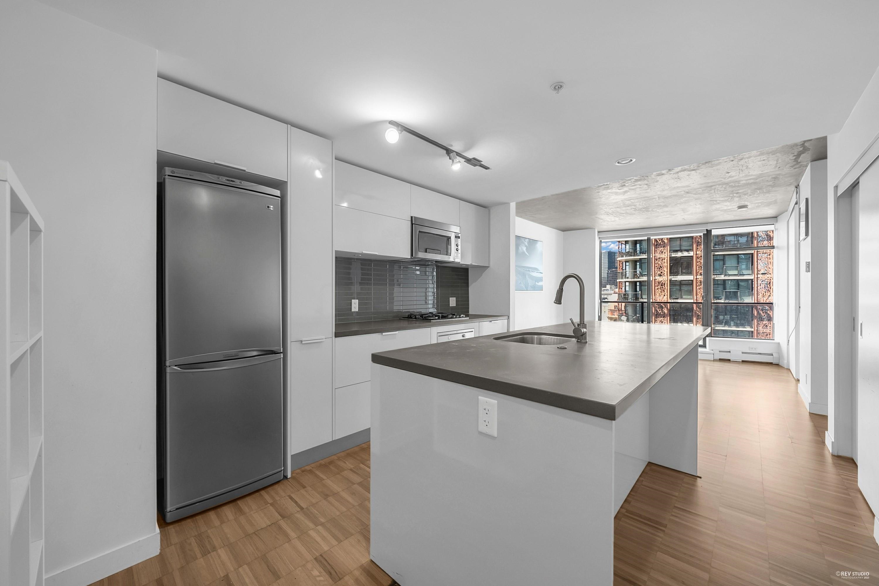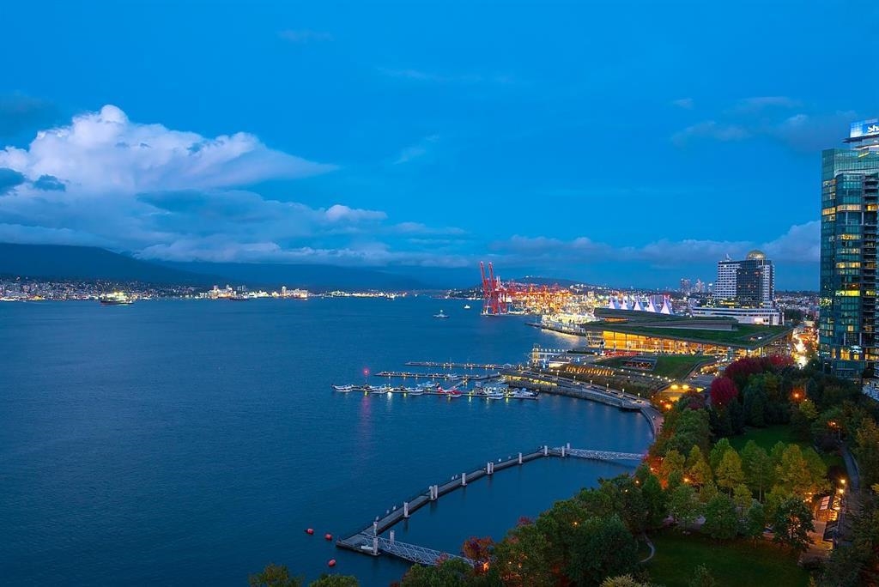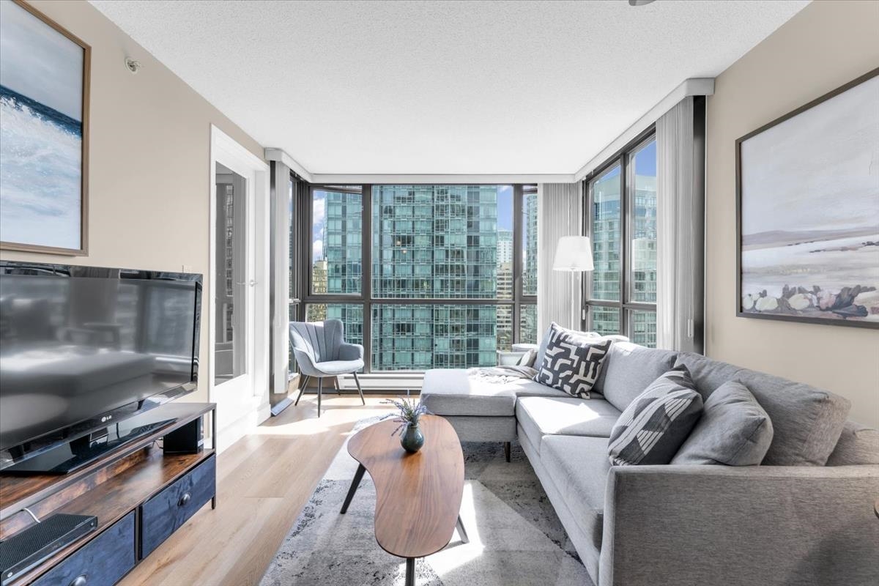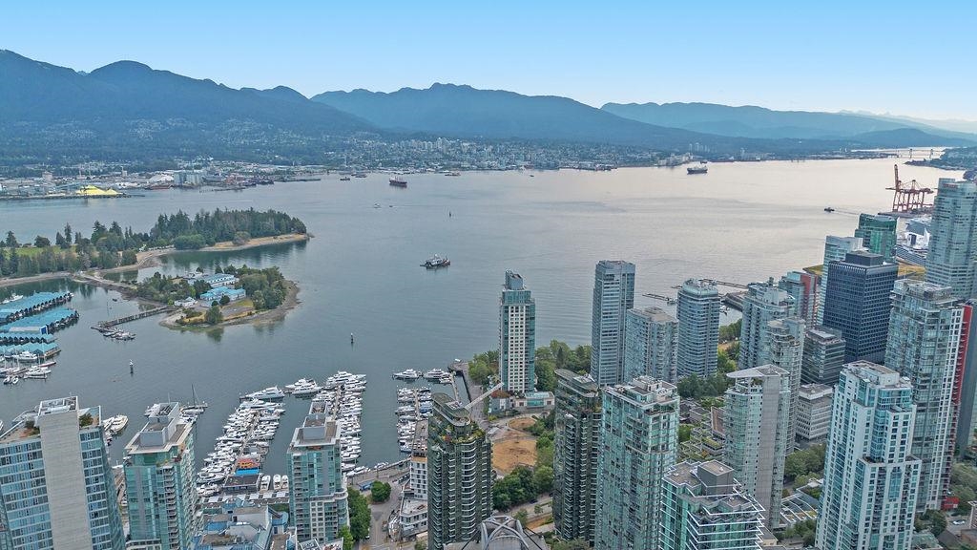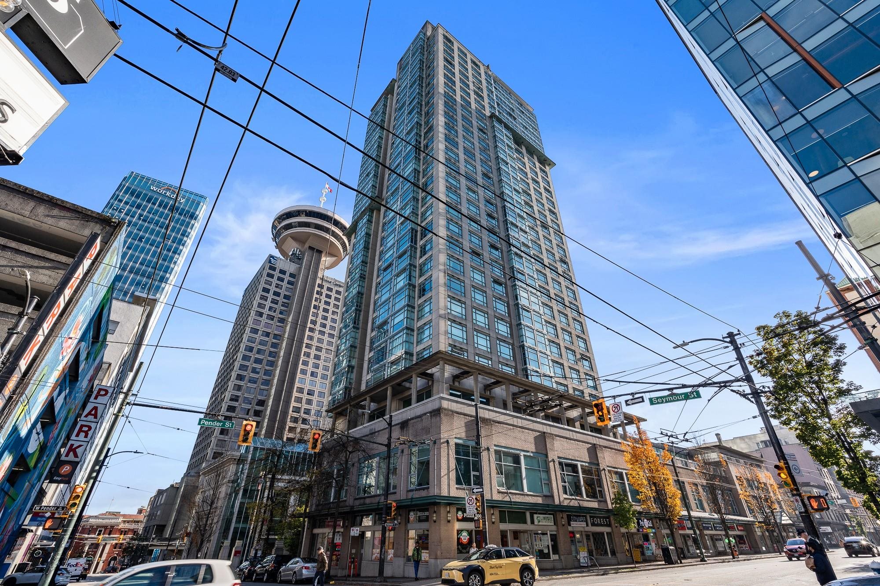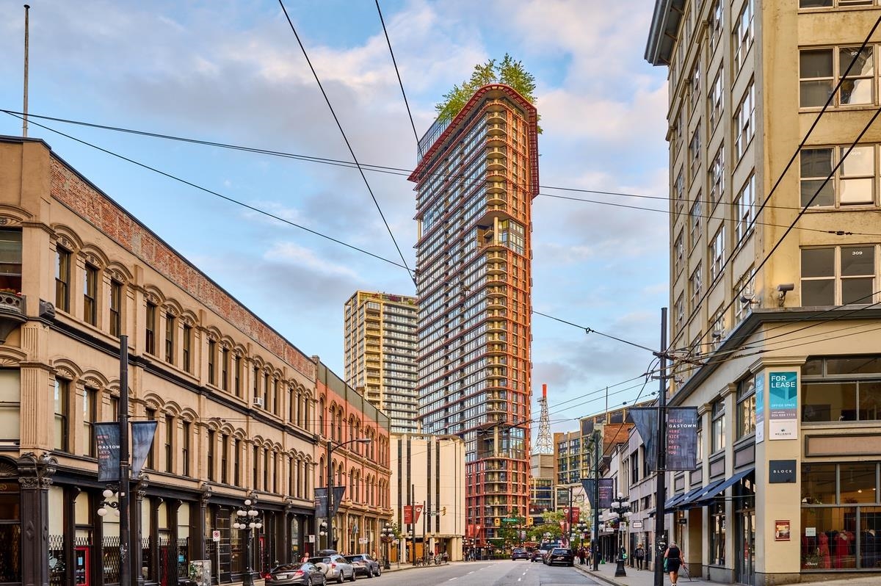- Houseful
- BC
- Vancouver
- Downtown Vancouver
- 1011 West Cordova Street #3301
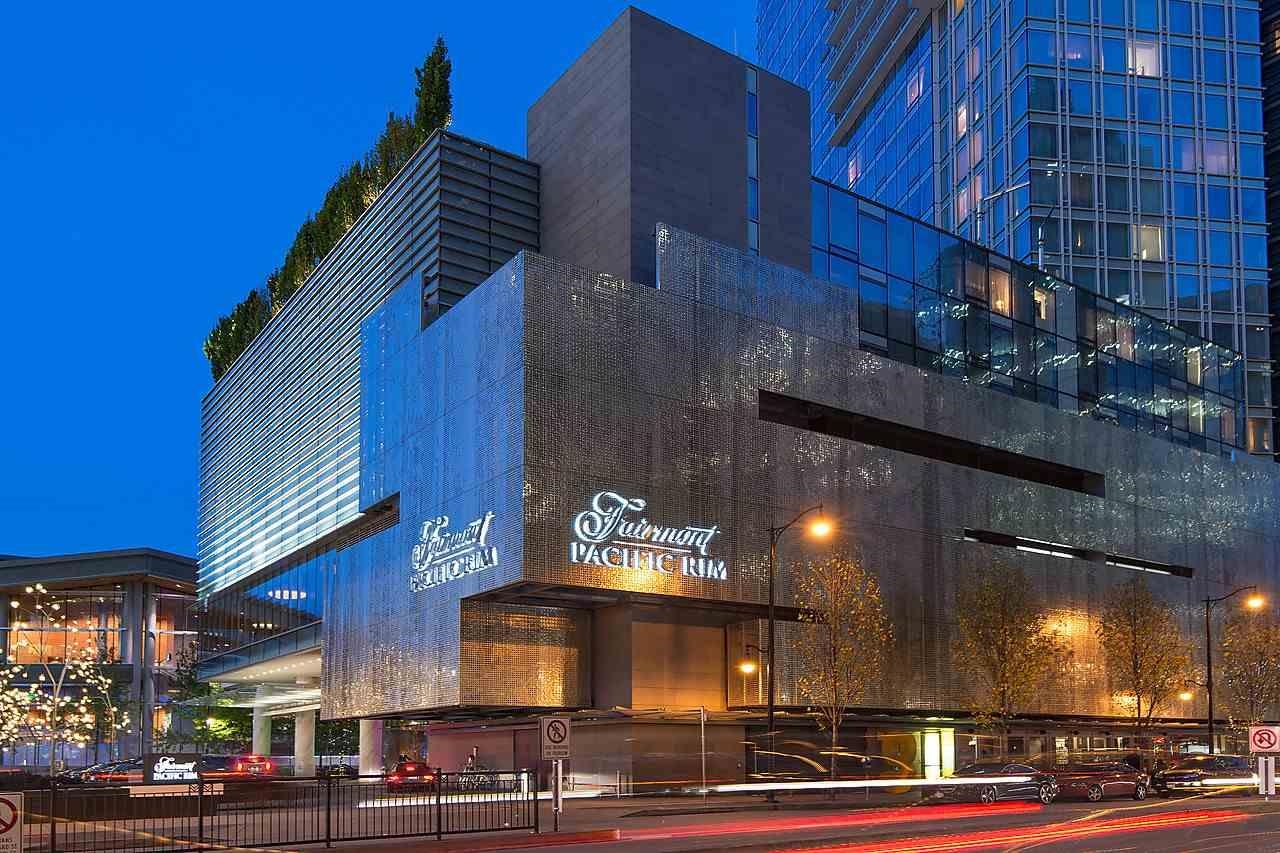
1011 West Cordova Street #3301
1011 West Cordova Street #3301
Highlights
Description
- Home value ($/Sqft)$2,226/Sqft
- Time on Houseful
- Property typeResidential
- Neighbourhood
- CommunityRestaurant, Shopping Nearby
- Median school Score
- Year built2010
- Mortgage payment
Exclusive waterfront living with unobstructed views of Coal Harbour, Stanley Park, Lions Gate, Burrard Inlet and Mountains.The Fairmont Pacific Rim Residences together with the 5 star Fairmont Pacific Rim Hotel offer quality in living and unparalleled services including Fitness Centre, Out door Pool/Hot Tub, Spa, Room Service,Fine dining. This Impeccably first owner well-maintained units perfect to enjoy the stunning view with full corner unit privacy . The walk-out terrace with an outdoor gas fireplace is perfect to enjoy the view from fully private Master bedroom. Corner unit comes with f-c windows, open layout with dream island kitchen facing Harbour & Mountain View, top of the line original Miele/Sub Zero appliances including wine fridge Private storage room next tothe parking stalls
Home overview
- Heat source Heat pump
- Sewer/ septic Sanitary sewer
- Construction materials
- Foundation
- Roof
- # parking spaces 2
- Parking desc
- # full baths 2
- # half baths 1
- # total bathrooms 3.0
- # of above grade bedrooms
- Community Restaurant, shopping nearby
- Area Bc
- Subdivision
- View Yes
- Water source Public
- Zoning description Cd-1
- Basement information None
- Building size 2237.0
- Mls® # R3059458
- Property sub type Apartment
- Status Active
- Virtual tour
- Tax year 2024
- Patio 2.896m X 3.48m
Level: Main - Bedroom 4.013m X 4.318m
Level: Main - Laundry 1.829m X 3.15m
Level: Main - Living room 5.029m X 5.182m
Level: Main - Kitchen 3.048m X 4.75m
Level: Main - Walk-in closet 2.108m X 4.267m
Level: Main - Foyer 2.515m X 3.581m
Level: Main - Primary bedroom 4.267m X 5.486m
Level: Main - Dining room 2.972m X 3.962m
Level: Main
- Listing type identifier Idx

$-13,280
/ Month





