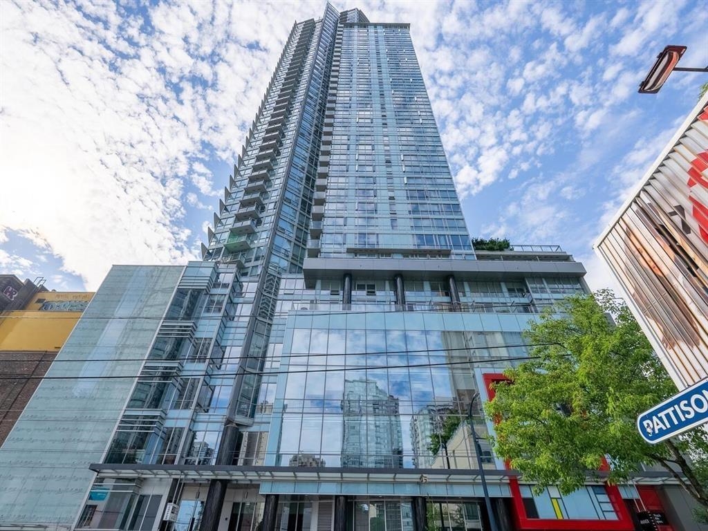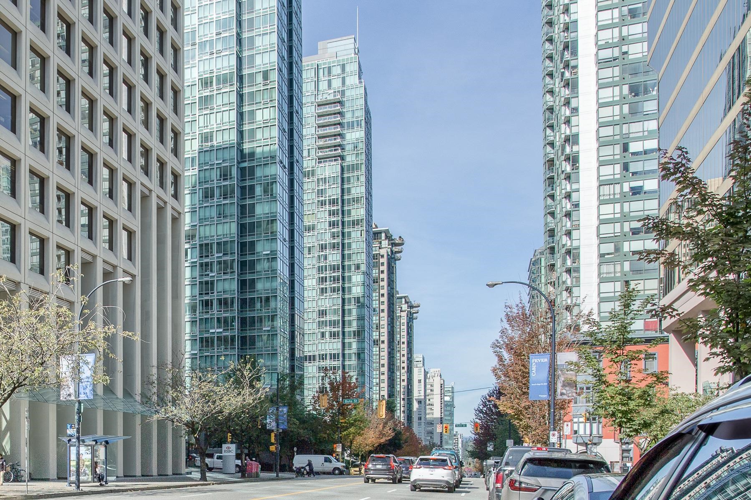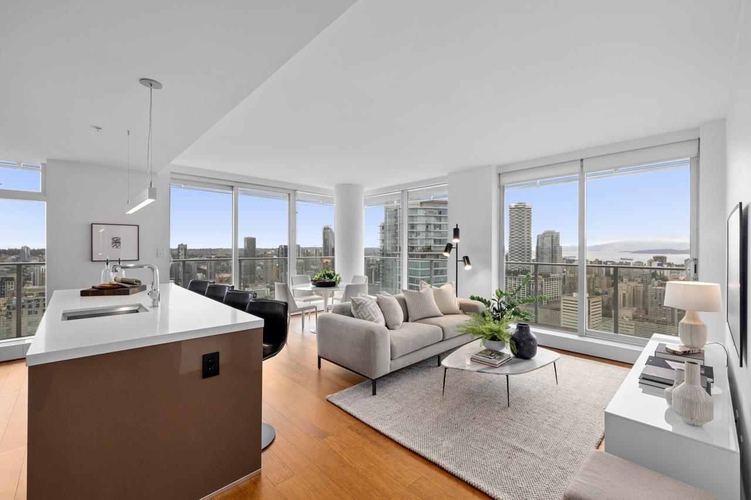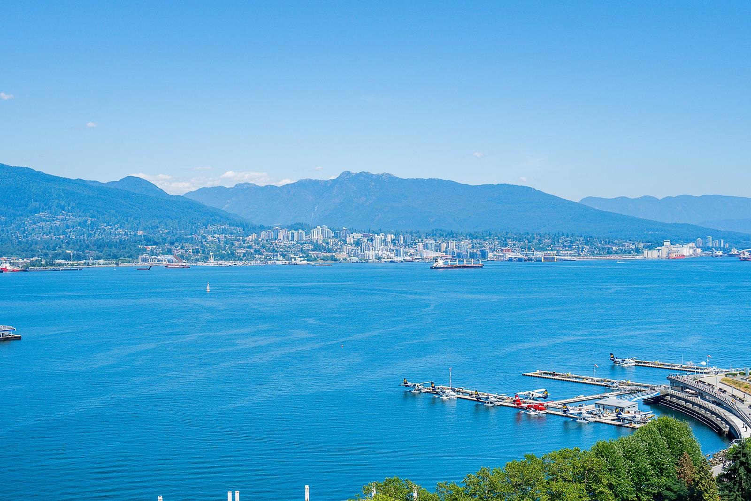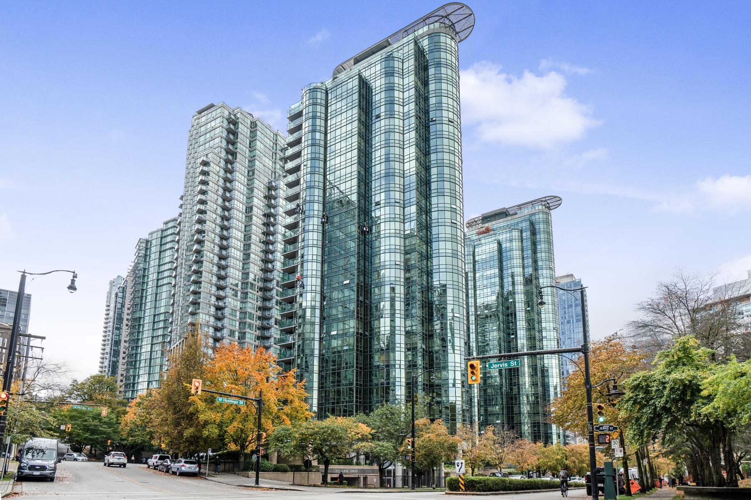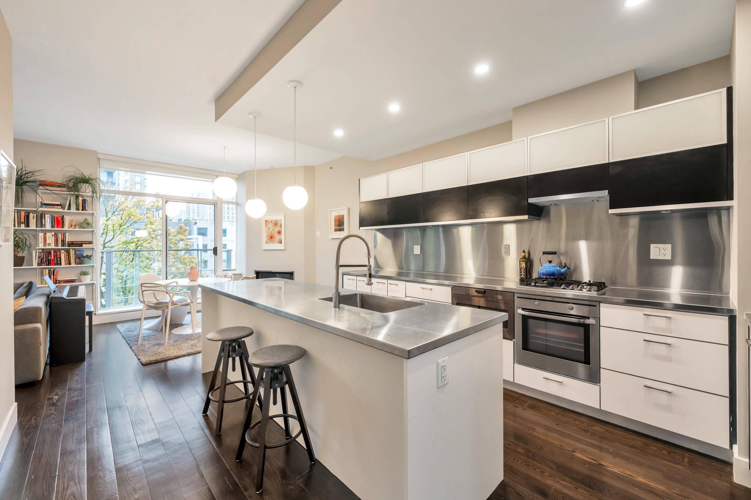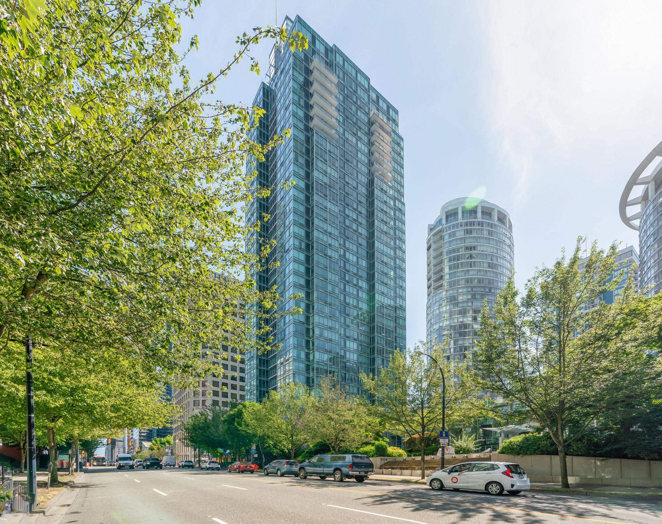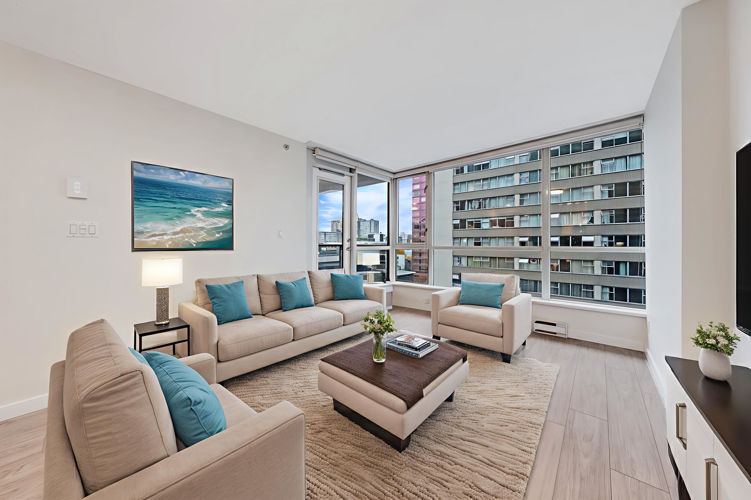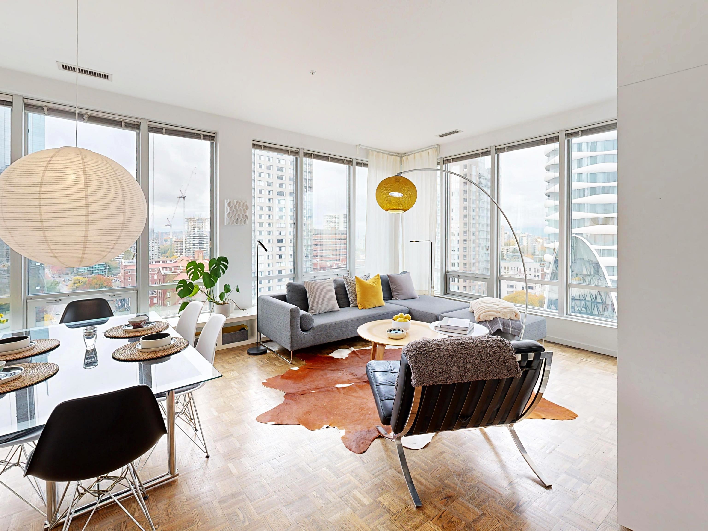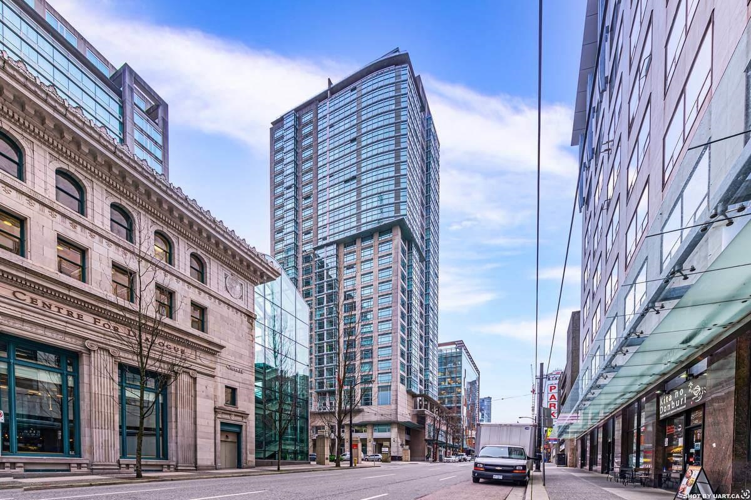- Houseful
- BC
- Vancouver
- Downtown Vancouver
- 1011 West Cordova Street #3307
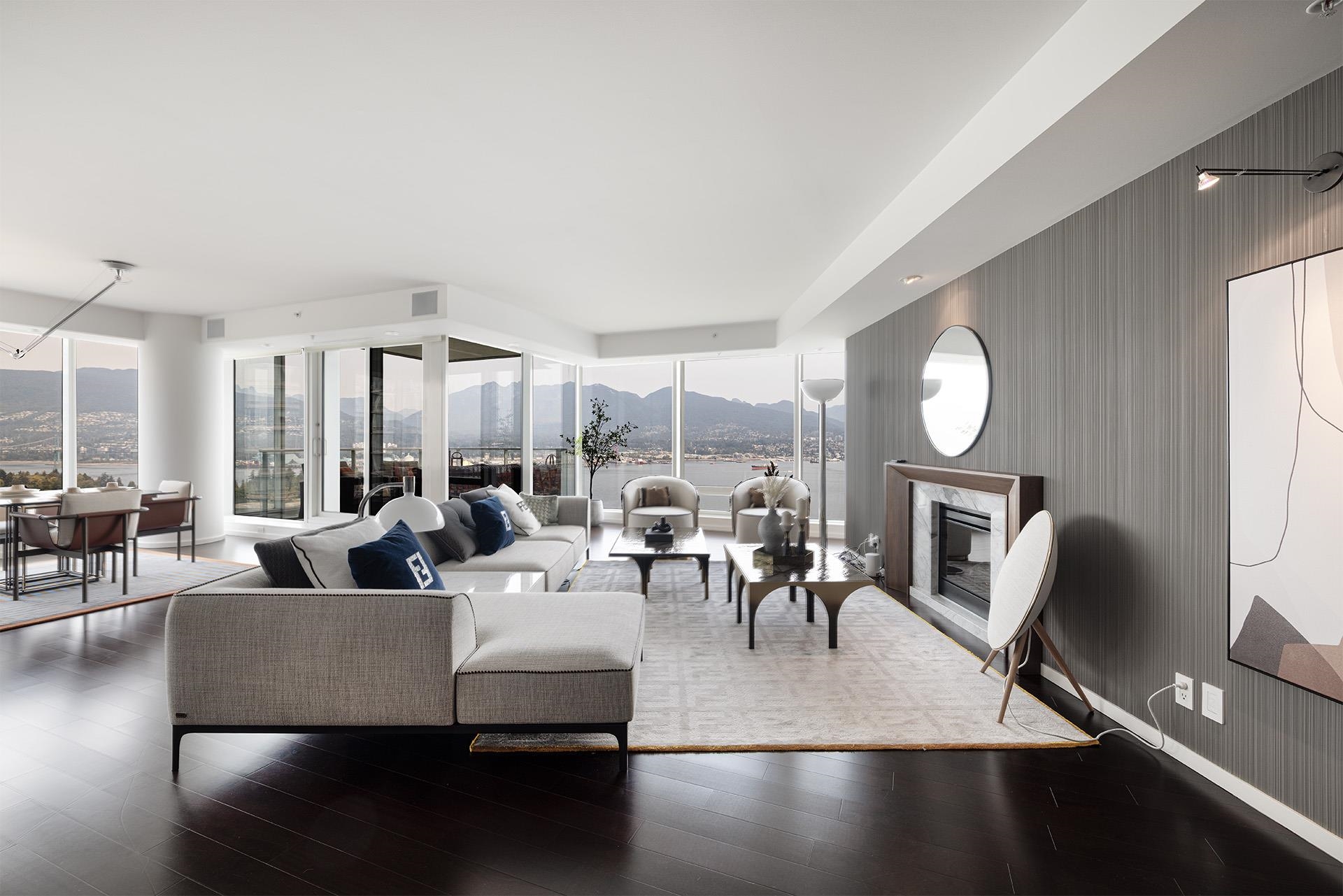
1011 West Cordova Street #3307
For Sale
45 Days
$5,880,000
2 beds
3 baths
2,667 Sqft
1011 West Cordova Street #3307
For Sale
45 Days
$5,880,000
2 beds
3 baths
2,667 Sqft
Highlights
Description
- Home value ($/Sqft)$2,205/Sqft
- Time on Houseful
- Property typeResidential
- Neighbourhood
- CommunityRestaurant
- Median school Score
- Year built2010
- Mortgage payment
Welcome to the exclusive address of the Fairmont Pacific Rim Residences. This luxurious 2 bed, plus den home provides unobstructed and expansive views of Coal Harbour, the North Shore mountains, Stanley Park and beyond. The best floorplan and view in the building offering 180-degree views from all principal rooms, an open layout with a high-end kitchen, spa-like ensuite bathroom, a balcony overlooking the water, and air-conditioning throughout. The Fairmont amenities available to you provide the ultimate luxury living with services including a concierge, large fitness centre, outdoor pool and hot tub, spa, and fine dining. Two parking spots and one storage locker included.
MLS®#R3049539 updated 1 month ago.
Houseful checked MLS® for data 1 month ago.
Home overview
Amenities / Utilities
- Heat source Forced air
- Sewer/ septic Public sewer, sanitary sewer, septic tank, storm sewer
Exterior
- # total stories 0.0
- Construction materials
- Foundation
- Roof
- # parking spaces 2
- Parking desc
Interior
- # full baths 2
- # half baths 1
- # total bathrooms 3.0
- # of above grade bedrooms
Location
- Community Restaurant
- Area Bc
- View Yes
- Water source Public
- Zoning description Cd-1
Overview
- Basement information None
- Building size 2667.0
- Mls® # R3049539
- Property sub type Apartment
- Status Active
- Tax year 2025
Rooms Information
metric
- Dining room 4.166m X 4.648m
Level: Main - Primary bedroom 4.318m X 5.055m
Level: Main - Storage 1.676m X 1.803m
Level: Main - Bedroom 3.886m X 4.775m
Level: Main - Laundry 1.727m X 3.099m
Level: Main - Living room 4.242m X 6.121m
Level: Main - Walk-in closet 2.769m X 2.819m
Level: Main - Family room 3.404m X 4.166m
Level: Main - Kitchen 4.47m X 8.331m
Level: Main - Foyer 3.937m X 5.817m
Level: Main - Den 1.88m X 2.87m
Level: Main
SOA_HOUSEKEEPING_ATTRS
- Listing type identifier Idx

Lock your rate with RBC pre-approval
Mortgage rate is for illustrative purposes only. Please check RBC.com/mortgages for the current mortgage rates
$-15,680
/ Month25 Years fixed, 20% down payment, % interest
$
$
$
%
$
%

Schedule a viewing
No obligation or purchase necessary, cancel at any time
Nearby Homes
Real estate & homes for sale nearby

