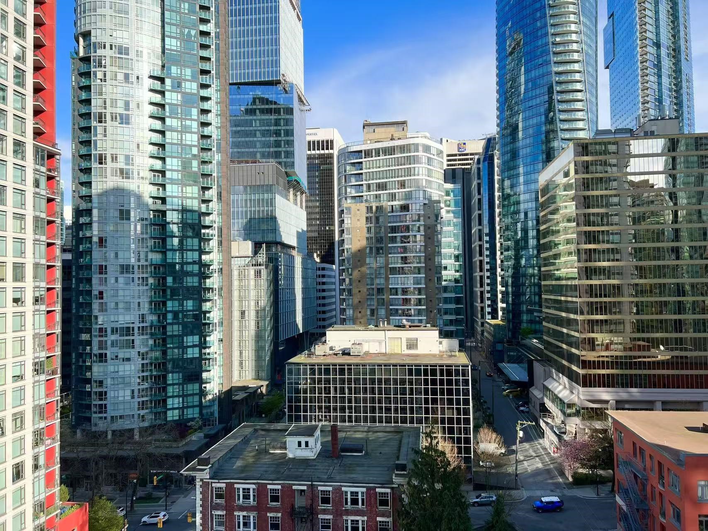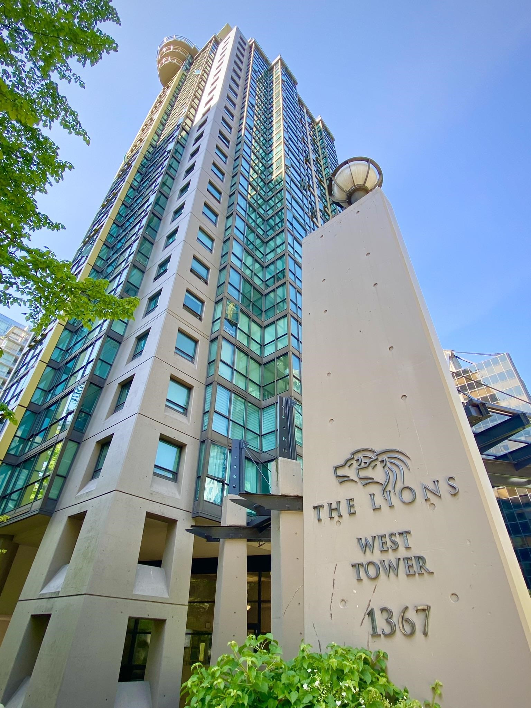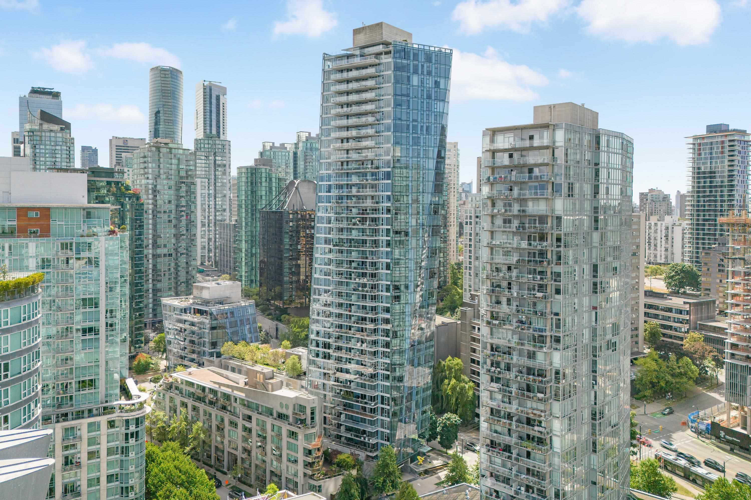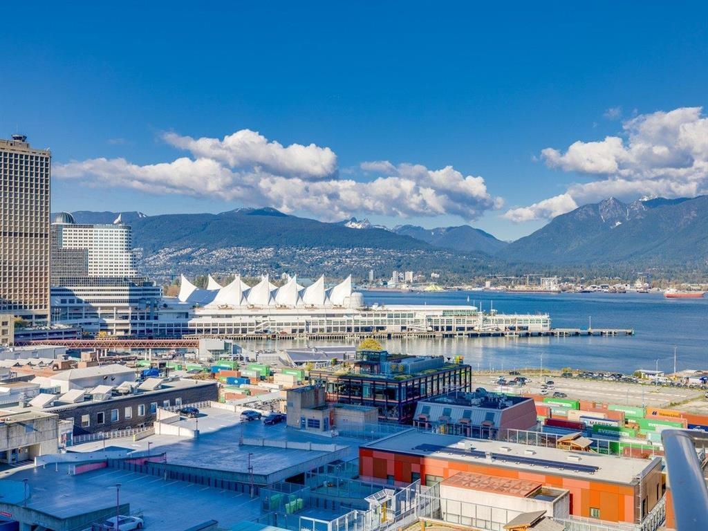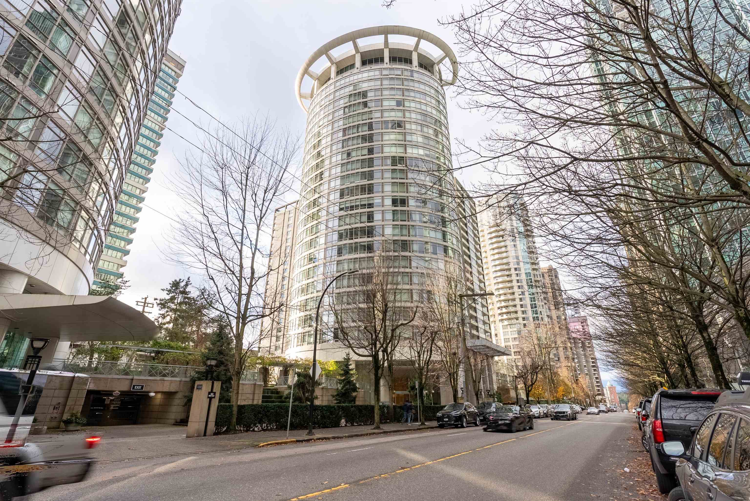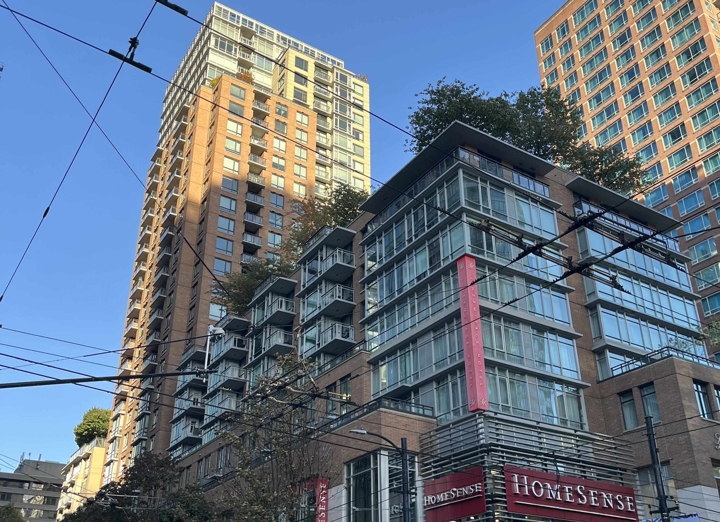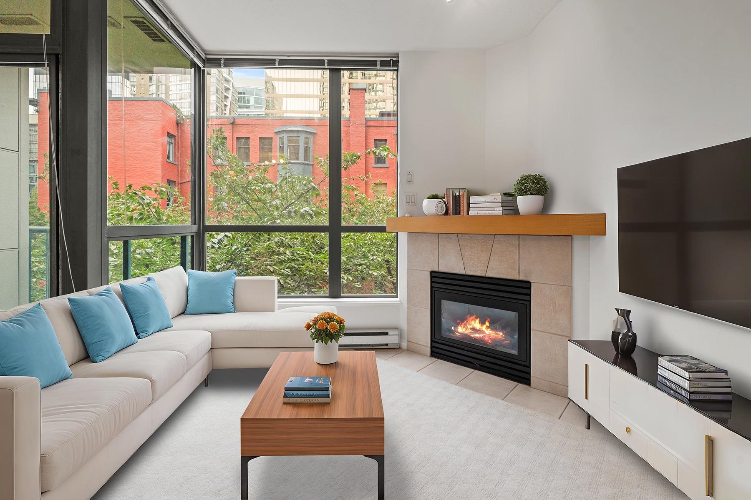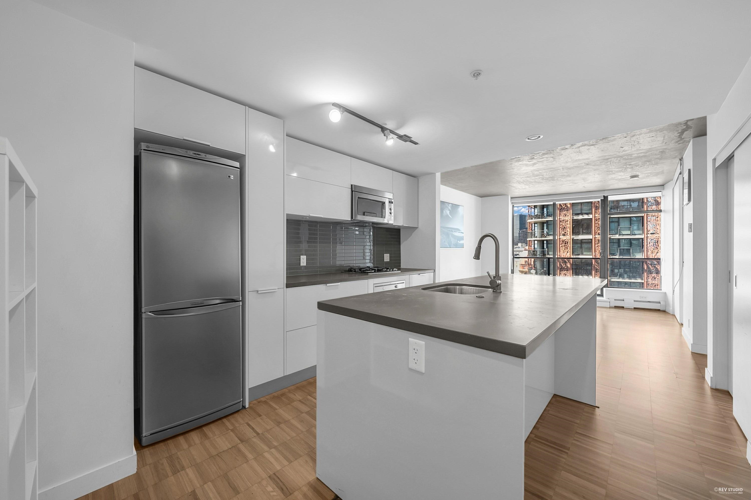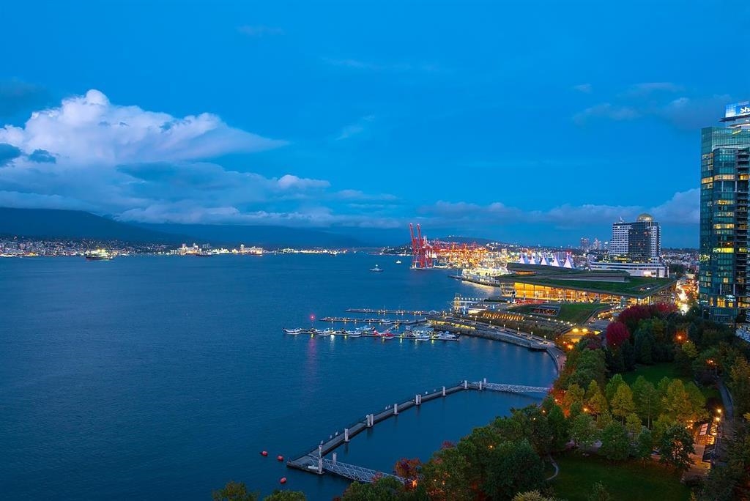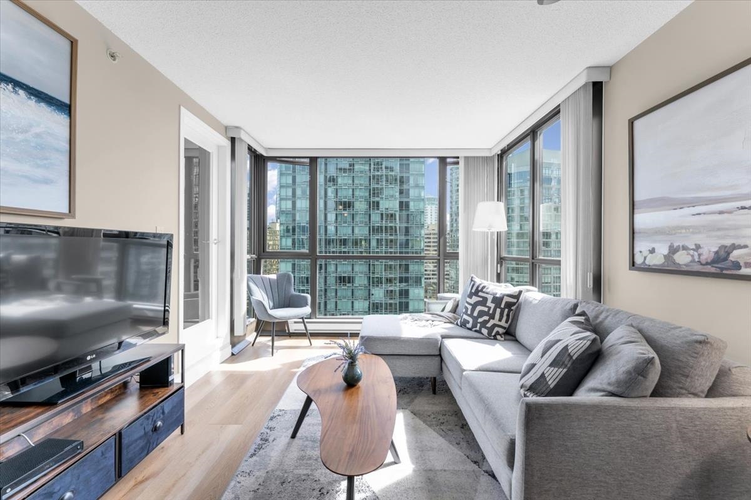- Houseful
- BC
- Vancouver
- Downtown Vancouver
- 1011 West Cordova Street #4501
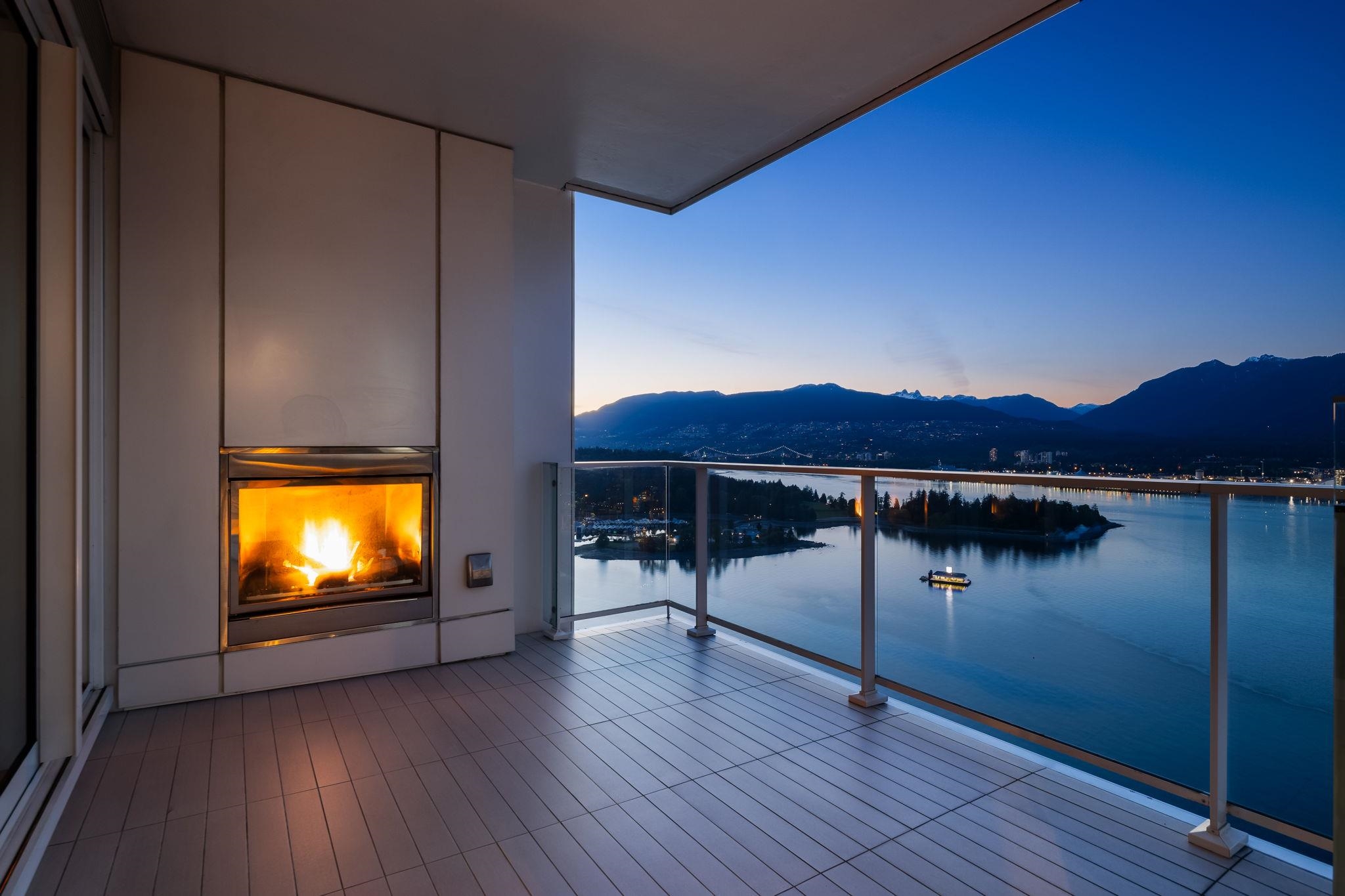
1011 West Cordova Street #4501
1011 West Cordova Street #4501
Highlights
Description
- Home value ($/Sqft)$3,300/Sqft
- Time on Houseful
- Property typeResidential
- Neighbourhood
- CommunityShopping Nearby
- Median school Score
- Year built2010
- Mortgage payment
JEWEL IN THE SKY. The top 2242 sq ft NE CORNER Estate at the Fairmont Pacific Rim w/over 270° views of Stanley Prk, Coal Harbour, Lions Gate Bridge, NS mtns & Far More! CUSTOM Designed w/architect James Cheng, this luxuriant home, a perfect layout w/flr-to-ceiling windows, custom media wall, 2 bedrms both w/custom millwork & indulgent ensuites-3 cozy FP-even 1 on your patio. The BOFFI kitchen is visual elegance blended w/practicality, all Gaggenau appls, dbl sized island with vast storage. Lutron Blind system/Crestron smart home, cove lit ceilings-192 lights, wide hallways, enhanced mechanicals & all over exceptional craftsmanship. 2 XL parking & 1 locker. Resort style: pool gym spa valet ROOM SERVICE concierge, steps to Seawall, convention & finance district, finest in shopping & dining.
Home overview
- Heat source Forced air, heat pump
- Sewer/ septic Public sewer, sanitary sewer
- # total stories 48.0
- Construction materials
- Foundation
- Roof
- # parking spaces 2
- Parking desc
- # full baths 2
- # half baths 1
- # total bathrooms 3.0
- # of above grade bedrooms
- Appliances Washer/dryer, dishwasher, refrigerator, stove, humidifier, microwave, oven
- Community Shopping nearby
- Area Bc
- Subdivision
- View Yes
- Water source Public
- Zoning description Cd-1
- Directions 18923e4dd69348bc6478ca1368012342
- Basement information None
- Building size 2242.0
- Mls® # R3047940
- Property sub type Apartment
- Status Active
- Tax year 2025
- Bedroom 3.607m X 4.978m
Level: Main - Laundry 1.88m X 3.048m
Level: Main - Dining room 5.334m X 5.486m
Level: Main - Primary bedroom 4.039m X 4.674m
Level: Main - Foyer 2.565m X 2.565m
Level: Main - Kitchen 3.15m X 5.334m
Level: Main - Living room 3.81m X 8.636m
Level: Main - Walk-in closet 3.556m X 3.124m
Level: Main - Other 2.921m X 3.937m
Level: Main
- Listing type identifier Idx

$-19,728
/ Month

