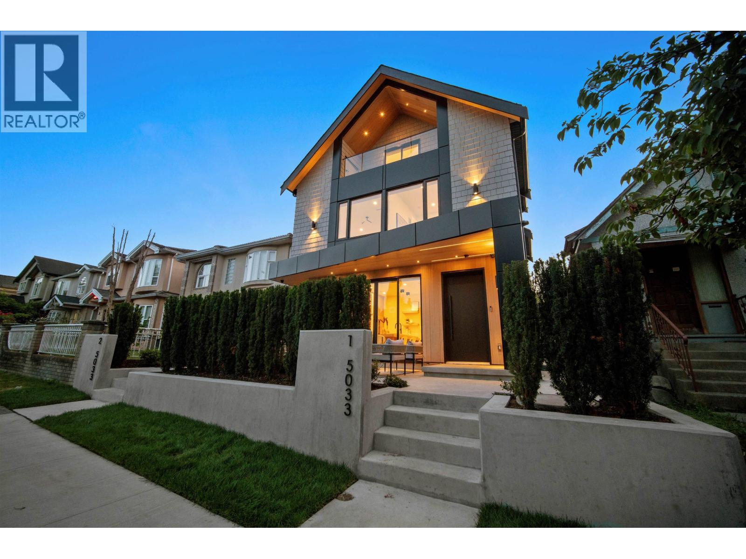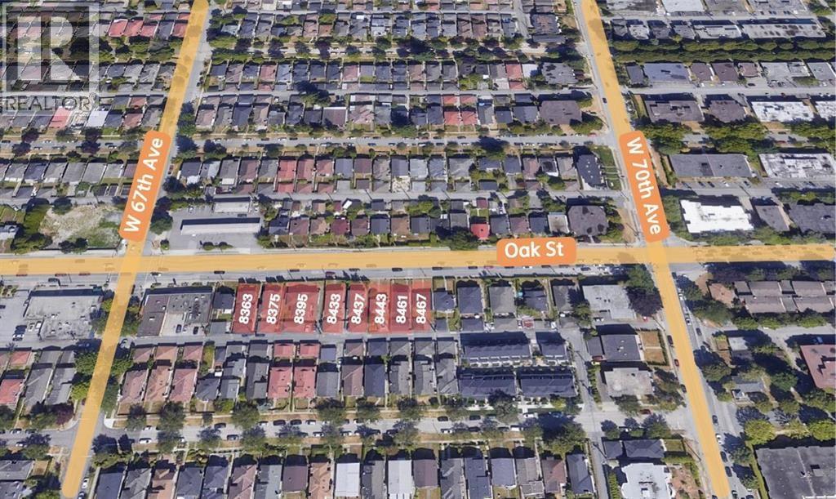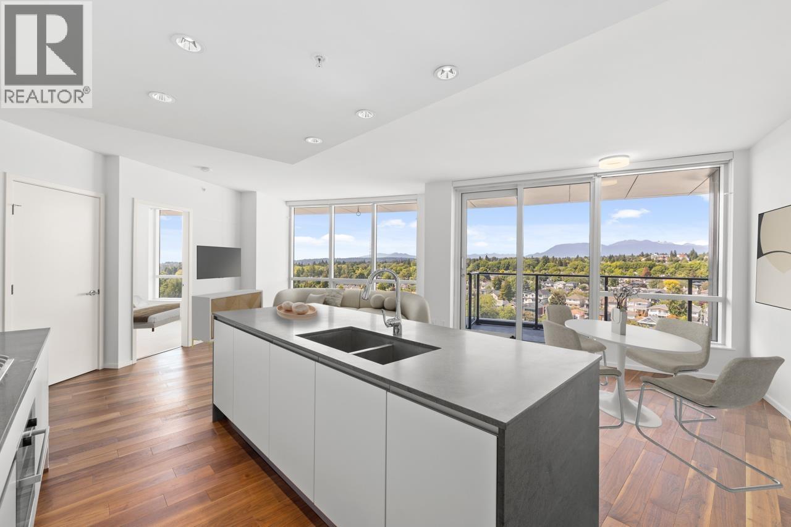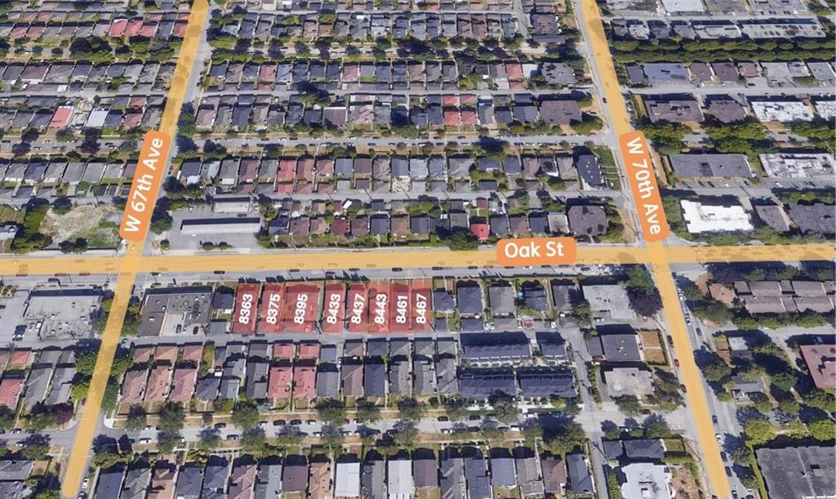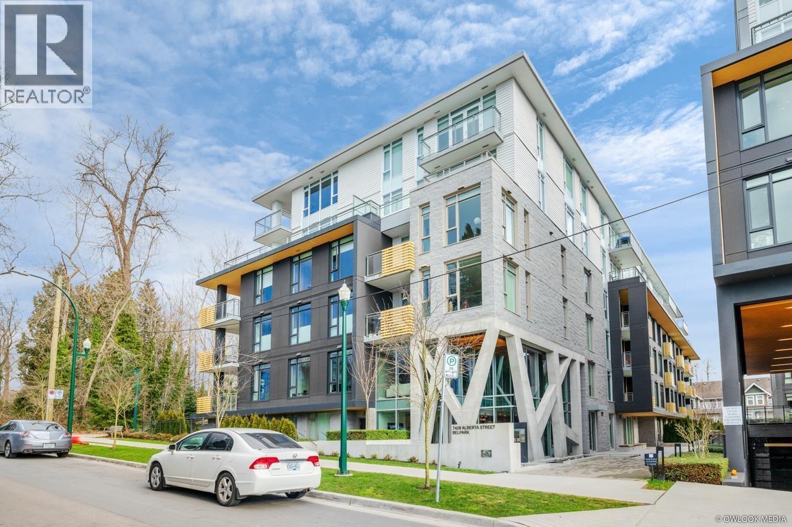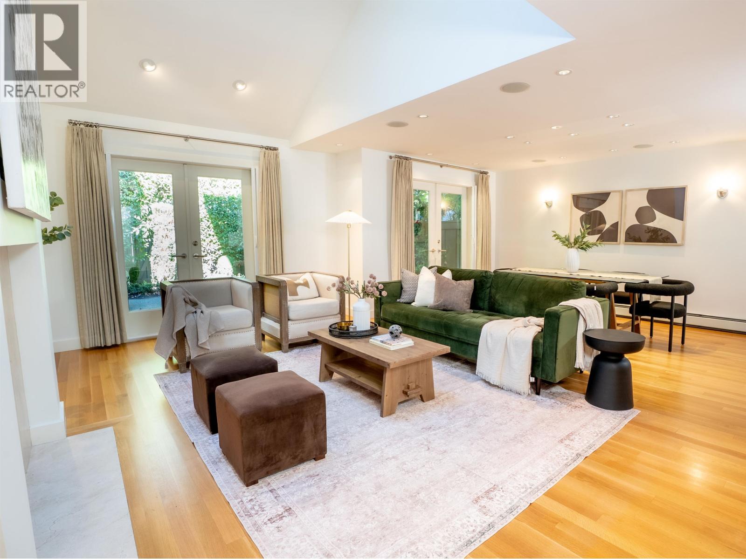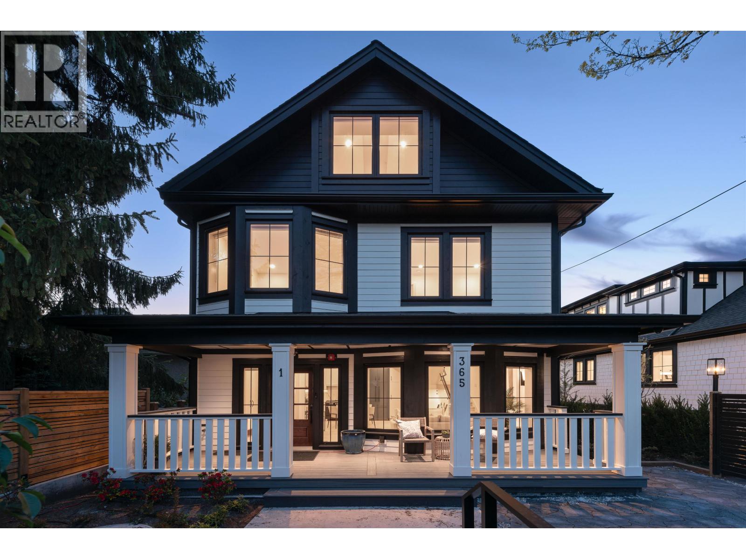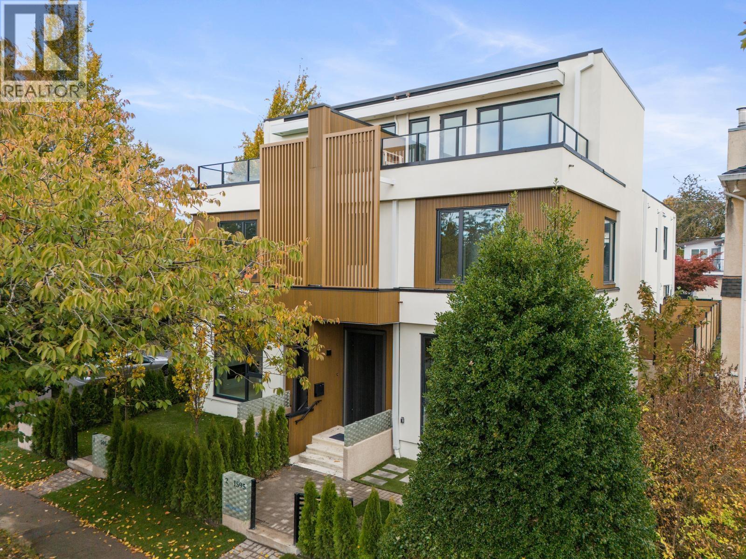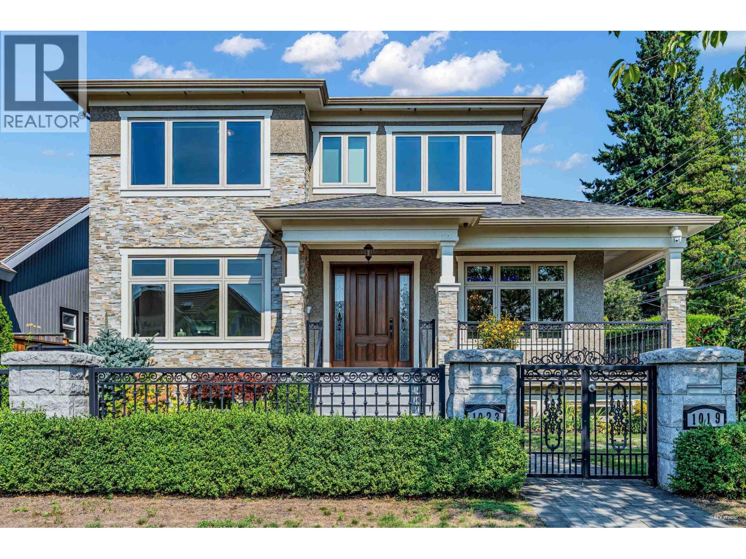
Highlights
This home is
135%
Time on Houseful
48 Days
School rated
7/10
Vancouver
-3.63%
Description
- Home value ($/Sqft)$949/Sqft
- Time on Houseful48 days
- Property typeSingle family
- Style2 level
- Neighbourhood
- Median school Score
- Year built2017
- Garage spaces1
- Mortgage payment
Exceptional opportunity to own a luxury home in prestigious South Granville. This one-of-a-kind residence blends timeless elegance with modern design, showcasing exquisite craftsmanship and premium materials. Built in 2017, it offers 5,055 square ft of refined living space on a 6,739 square ft lot (55 x 122.83). Features include a gourmet kitchen with top-of-the-line Miele appliances, wok kitchen, and four spacious ensuite bedrooms. Enjoy radiant heating, air conditioning, HRV and a beautifully landscaped yard. Prime location with easy access to Richmond, YVR, Downtown, Metrotown, and UBC. Open House Saturday Oct 18 2-4pm. (id:63267)
Home overview
Amenities / Utilities
- Cooling Air conditioned
- Heat source Natural gas
- Heat type Baseboard heaters, radiant heat
Exterior
- # garage spaces 1
- # parking spaces 3
- Has garage (y/n) Yes
Interior
- # full baths 10
- # total bathrooms 10.0
- # of above grade bedrooms 9
- Has fireplace (y/n) Yes
Lot/ Land Details
- Lot dimensions 6739
Overview
- Lot size (acres) 0.15834117
- Building size 5055
- Listing # R3042869
- Property sub type Single family residence
- Status Active
SOA_HOUSEKEEPING_ATTRS
- Listing source url Https://www.realtor.ca/real-estate/28807009/1019-w-47th-avenue-vancouver
- Listing type identifier Idx
The Home Overview listing data and Property Description above are provided by the Canadian Real Estate Association (CREA). All other information is provided by Houseful and its affiliates.

Lock your rate with RBC pre-approval
Mortgage rate is for illustrative purposes only. Please check RBC.com/mortgages for the current mortgage rates
$-12,797
/ Month25 Years fixed, 20% down payment, % interest
$
$
$
%
$
%

Schedule a viewing
No obligation or purchase necessary, cancel at any time



