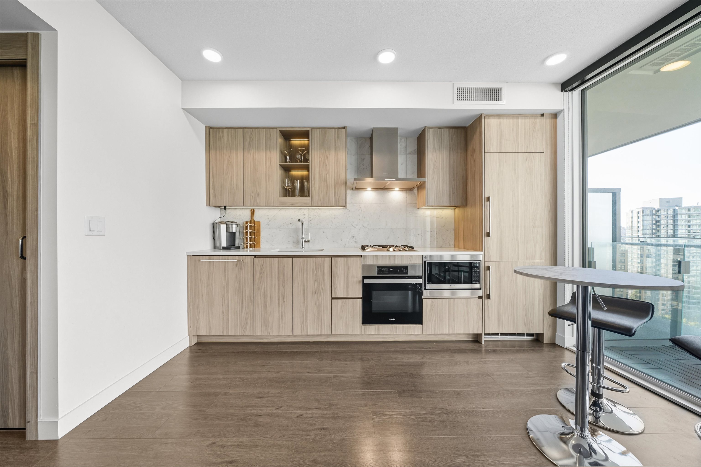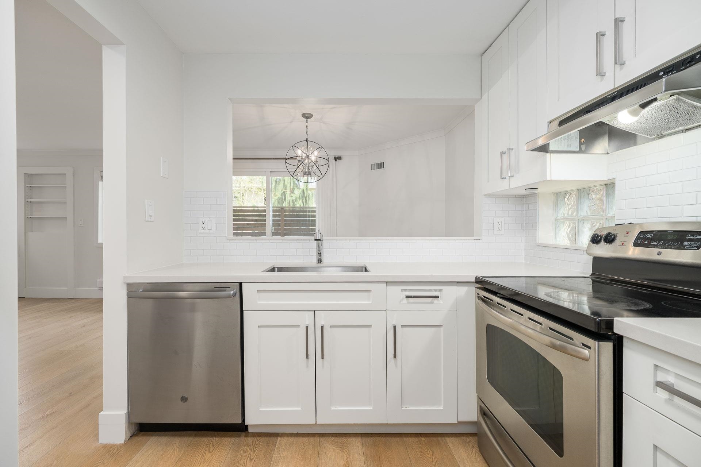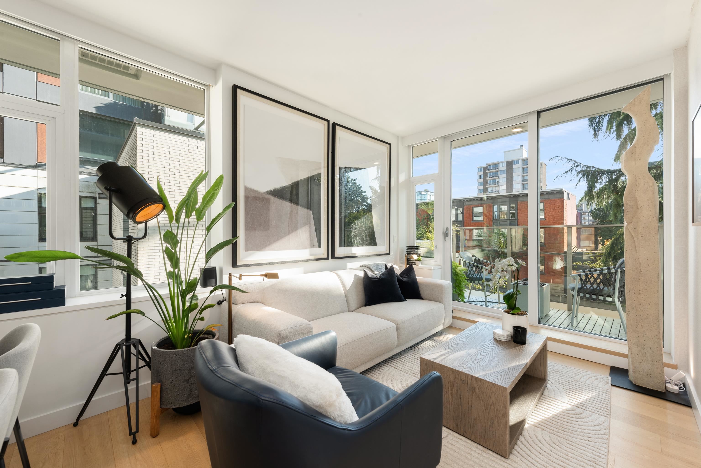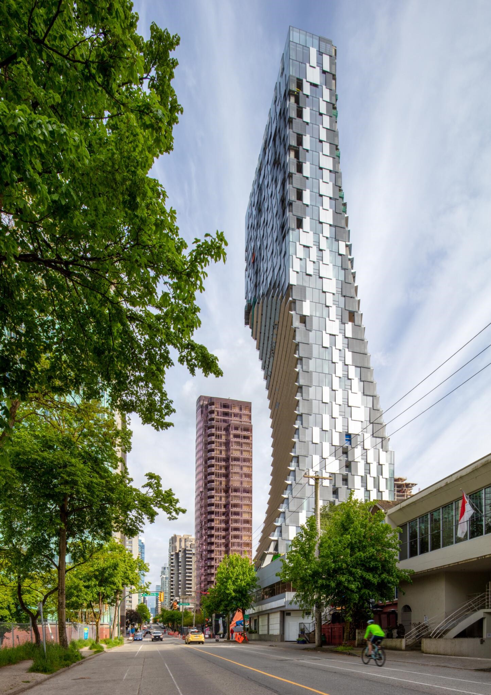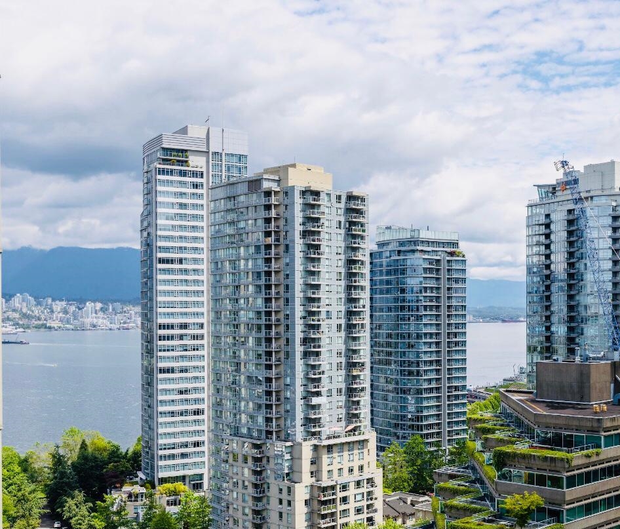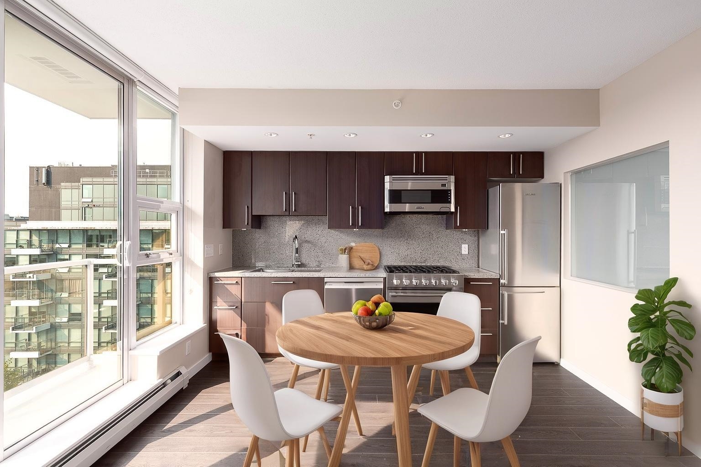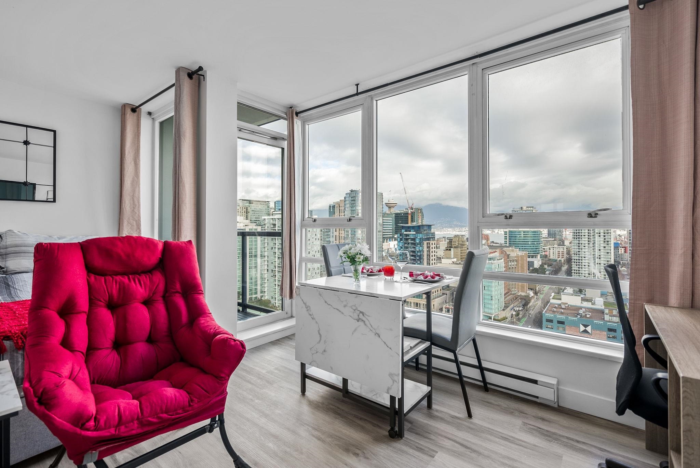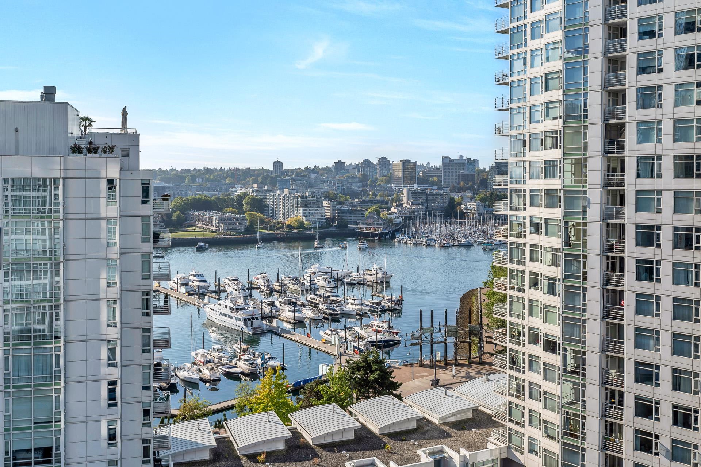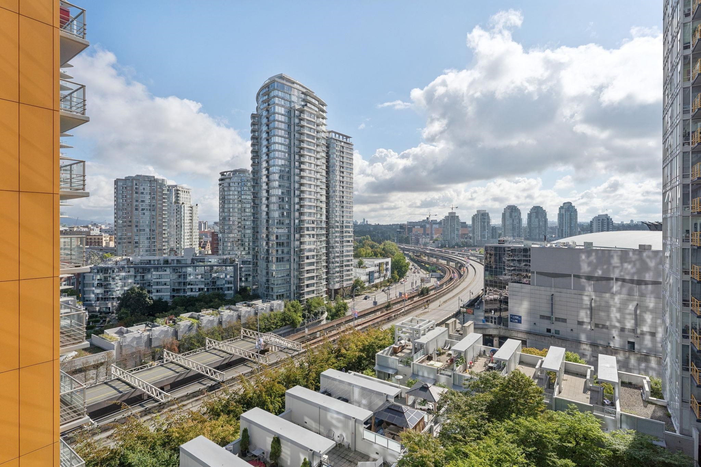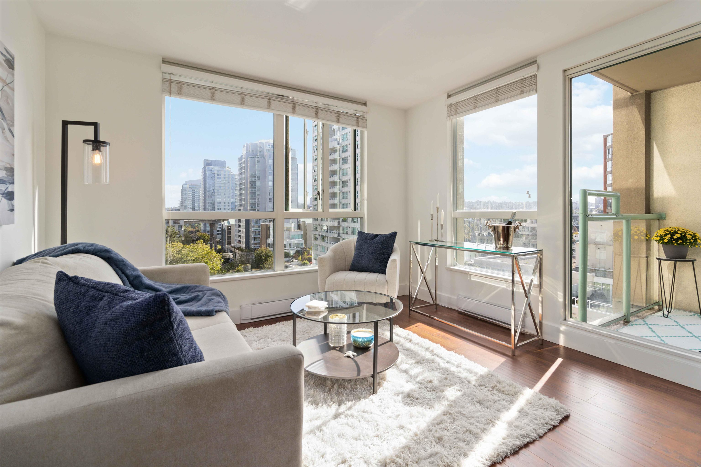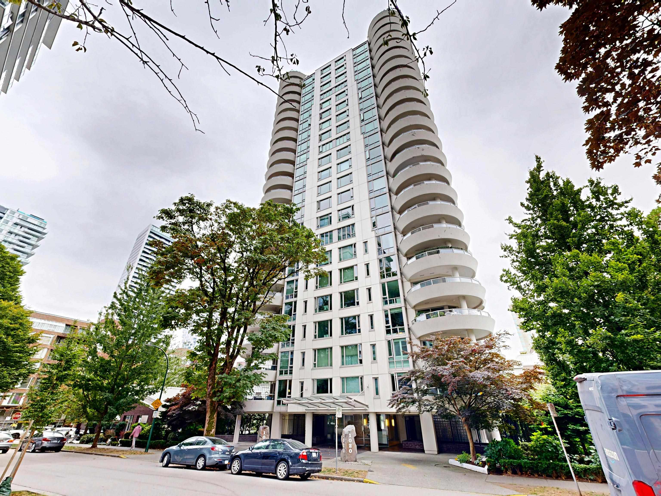
1020 Harwood Street #2004
1020 Harwood Street #2004
Highlights
Description
- Home value ($/Sqft)$1,030/Sqft
- Time on Houseful
- Property typeResidential
- Neighbourhood
- CommunityShopping Nearby
- Median school Score
- Year built1988
- Mortgage payment
Crystallis at Harwood and Burrard – This spacious 3-bedroom residence offers 2 primary bedrooms, each with its own ensuite. Positioned on the desirable northeast corner, the home captures sweeping city views from every room. The expansive living and dining areas are complemented by recently updated flooring and fresh paint, while the kitchen includes a cozy eating nook. A dedicated laundry room provides ample space for washer and dryer plus an area for ironing. The building is meticulously maintained, featuring high-efficiency windows and sliders, along with outstanding amenities such as an outdoor pool and whirlpool, fitness centre, car wash, and entertainment lounge. Just steps from the beach, seawall, world-class shopping & dining, and Granville Island. Some photos are virtually staged.
Home overview
- Heat source Baseboard, electric
- Sewer/ septic Sanitary sewer
- Construction materials
- Foundation
- Roof
- # parking spaces 2
- Parking desc
- # full baths 2
- # half baths 1
- # total bathrooms 3.0
- # of above grade bedrooms
- Appliances Washer/dryer, dishwasher, refrigerator, stove, microwave
- Community Shopping nearby
- Area Bc
- Subdivision
- View Yes
- Water source Public
- Zoning description Cd-1
- Directions 33b748b2ccafc31e5c10cb3b9fc360cd
- Basement information None
- Building size 1639.0
- Mls® # R3050376
- Property sub type Apartment
- Status Active
- Virtual tour
- Tax year 2025
- Laundry 2.515m X 2.896m
Level: Main - Dining room 2.616m X 3.48m
Level: Main - Bedroom 2.946m X 3.556m
Level: Main - Living room 5.791m X 6.68m
Level: Main - Primary bedroom 3.429m X 3.912m
Level: Main - Kitchen 2.616m X 3.48m
Level: Main - Primary bedroom 4.064m X 3.632m
Level: Main
- Listing type identifier Idx

$-4,501
/ Month

