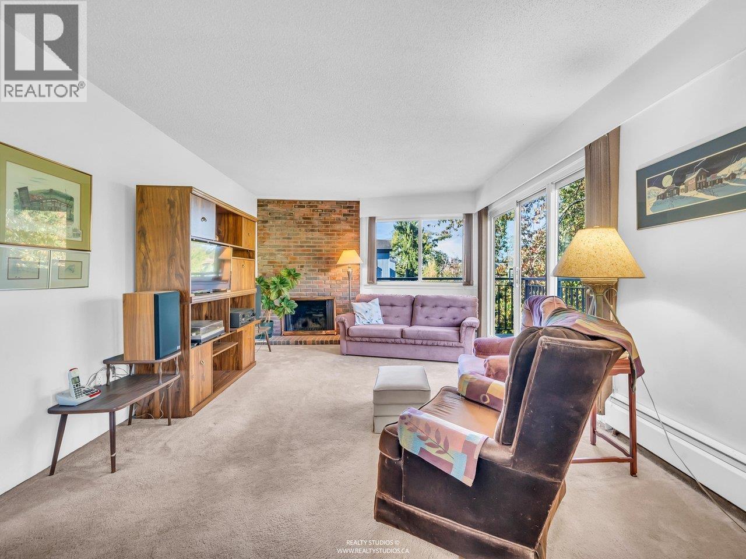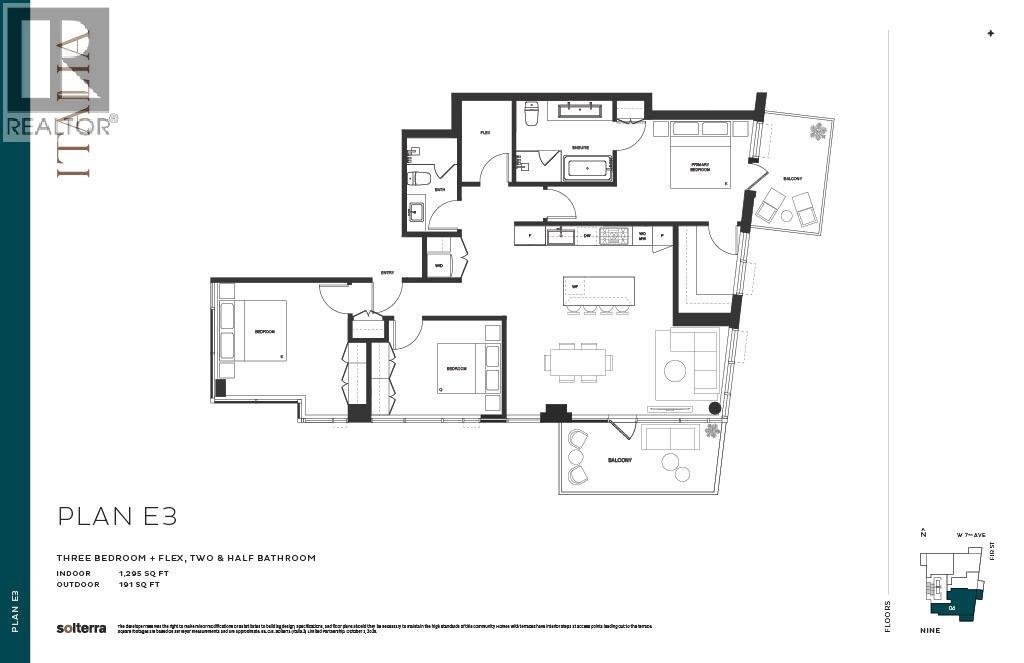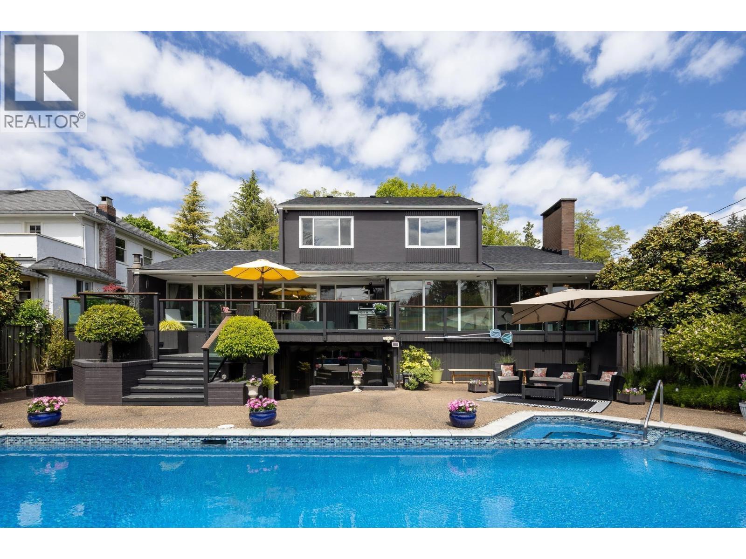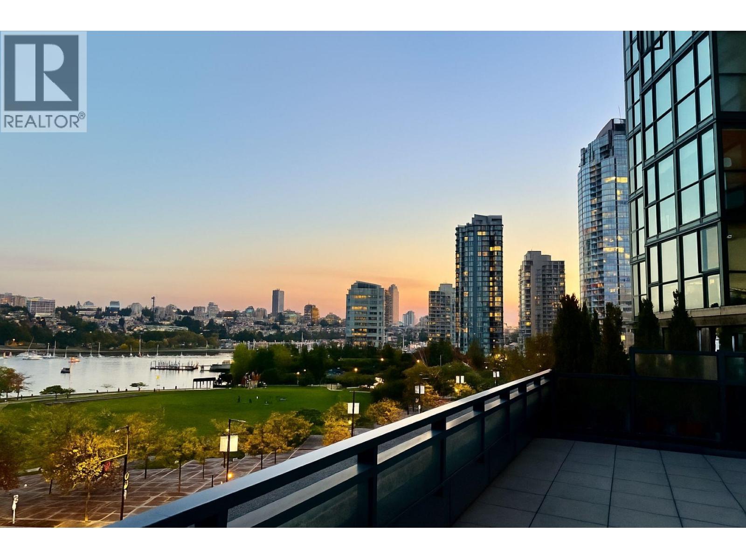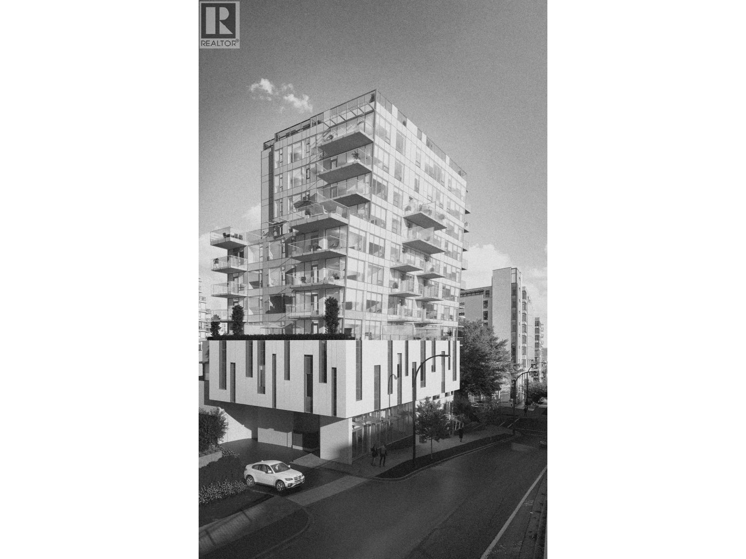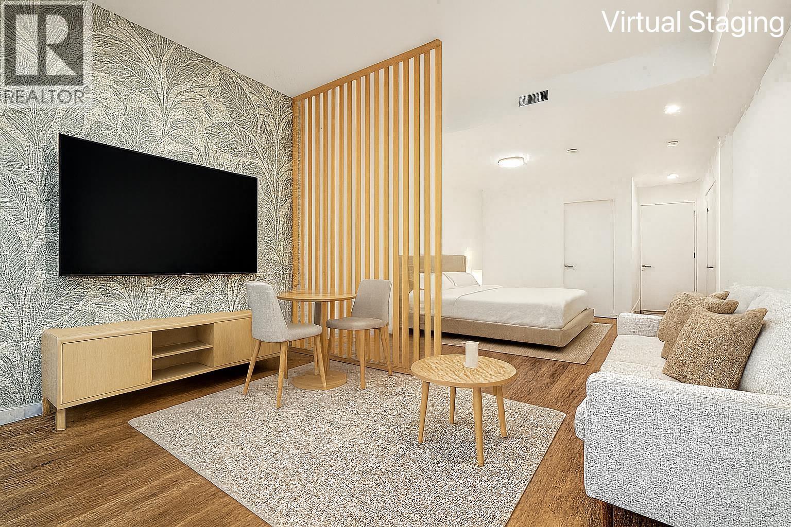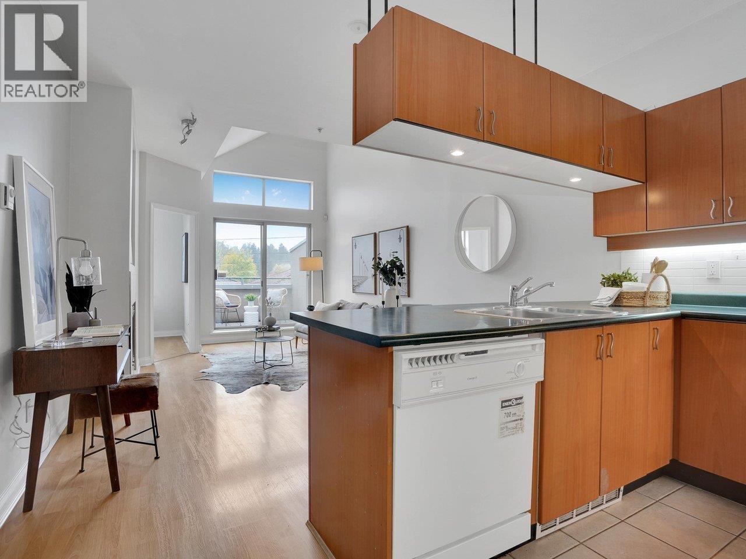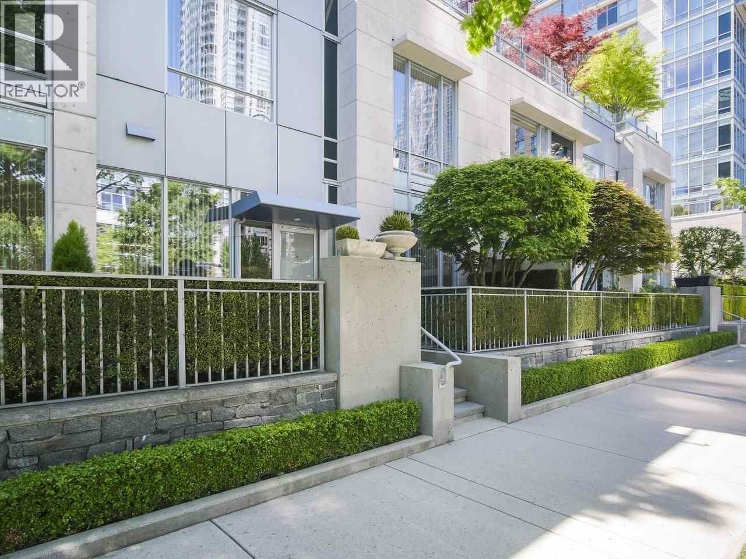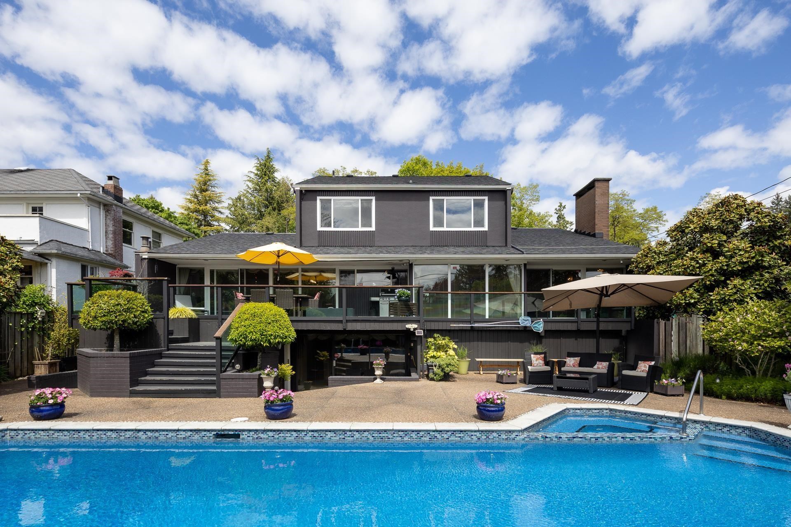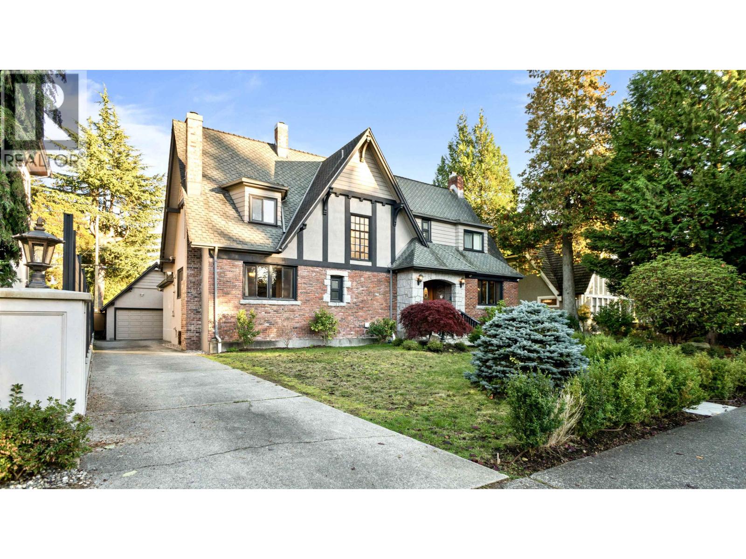Select your Favourite features
- Houseful
- BC
- Vancouver
- Shaughnessy
- 1020 Wolfe Avenue
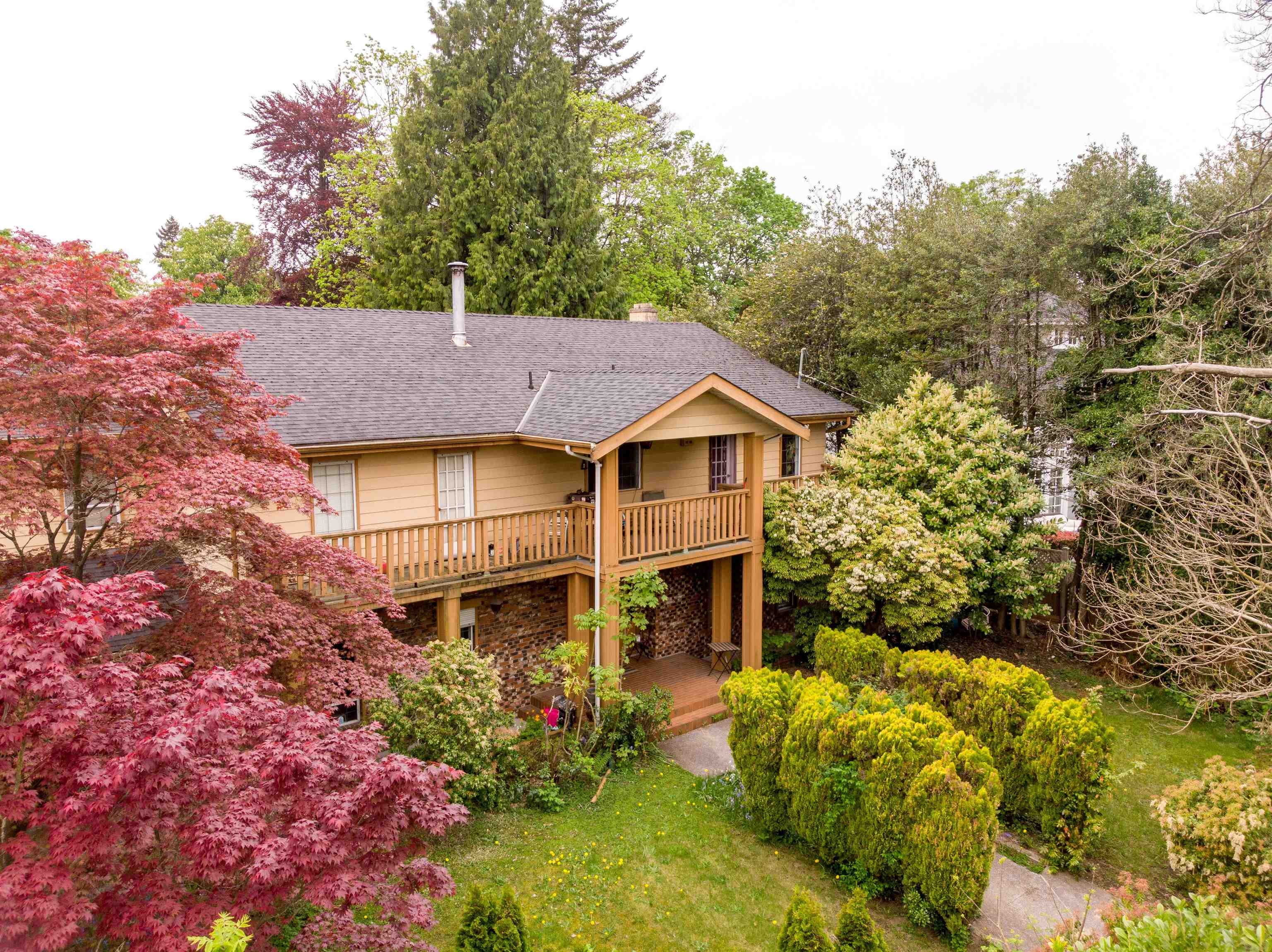
Highlights
Description
- Home value ($/Sqft)$914/Sqft
- Time on Houseful
- Property typeResidential
- Neighbourhood
- Median school Score
- Year built1976
- Mortgage payment
Rarely available 21000+sf buildable POST 1940 property in the prestigious First Shaughnessy. Best Fenshui lot, higher on the back and on the left. A brand-new 11000_sf mansion can be built on this site. The existing house was built in 1976 by an Italian builder. It offers 6555 sf of living space, 6 bdrm & 4 bathrooms. 5 bedrooms up. 9' ceilings, attached double garage. South exposure backyard. Build, hold or move in. The choice is yours.
MLS®#R3064102 updated 10 hours ago.
Houseful checked MLS® for data 10 hours ago.
Home overview
Amenities / Utilities
- Heat source Hot water, natural gas
- Sewer/ septic Public sewer
Exterior
- Construction materials
- Foundation
- Roof
- Parking desc
Interior
- # full baths 5
- # half baths 1
- # total bathrooms 6.0
- # of above grade bedrooms
- Appliances Washer/dryer, dishwasher, refrigerator, stove
Location
- Area Bc
- Water source Public
- Zoning description Fsd
- Directions 382d22191bf6df424aeba1e08483916b
Lot/ Land Details
- Lot dimensions 21185.79
Overview
- Lot size (acres) 0.49
- Basement information Full
- Building size 6555.0
- Mls® # R3064102
- Property sub type Single family residence
- Status Active
- Tax year 2025
Rooms Information
metric
- Bedroom 3.658m X 5.004m
Level: Above - Bedroom 3.886m X 6.706m
Level: Above - Bedroom 3.785m X 4.267m
Level: Above - Bedroom 3.658m X 4.877m
Level: Above - Primary bedroom 4.877m X 6.121m
Level: Above - Bedroom 3.81m X 10.973m
Level: Basement - Bedroom 7.62m X 9.754m
Level: Basement - Bedroom 4.572m X 9.576m
Level: Basement - Kitchen 3.048m X 3.048m
Level: Basement - Bedroom 3.658m X 3.658m
Level: Main - Den 3.658m X 4.877m
Level: Main - Kitchen 3.048m X 4.572m
Level: Main - Living room 4.648m X 9.677m
Level: Main - Laundry 3.048m X 3.353m
Level: Main - Dining room 3.962m X 6.706m
Level: Main
SOA_HOUSEKEEPING_ATTRS
- Listing type identifier Idx

Lock your rate with RBC pre-approval
Mortgage rate is for illustrative purposes only. Please check RBC.com/mortgages for the current mortgage rates
$-15,973
/ Month25 Years fixed, 20% down payment, % interest
$
$
$
%
$
%

Schedule a viewing
No obligation or purchase necessary, cancel at any time
Nearby Homes
Real estate & homes for sale nearby

