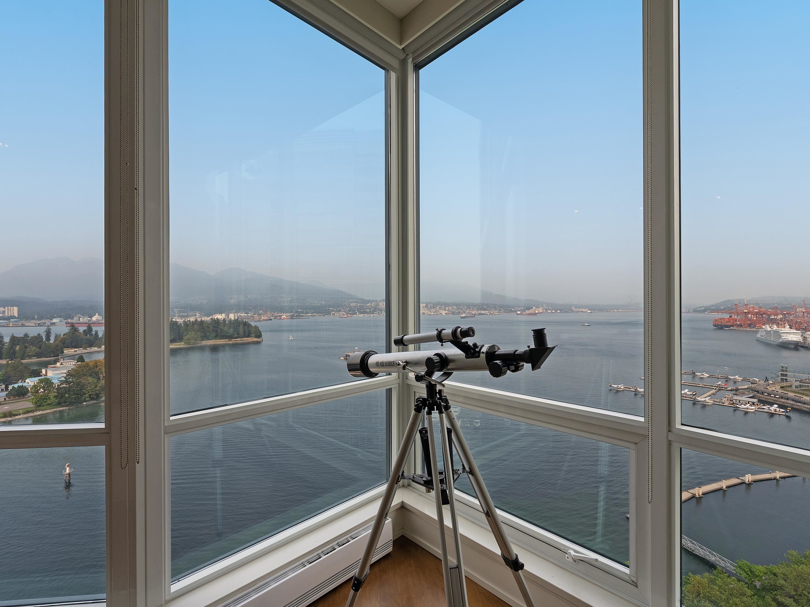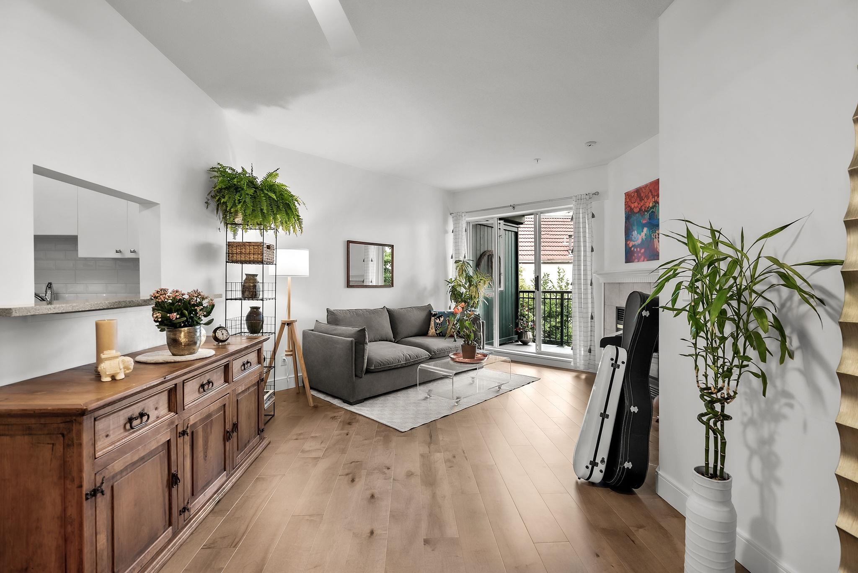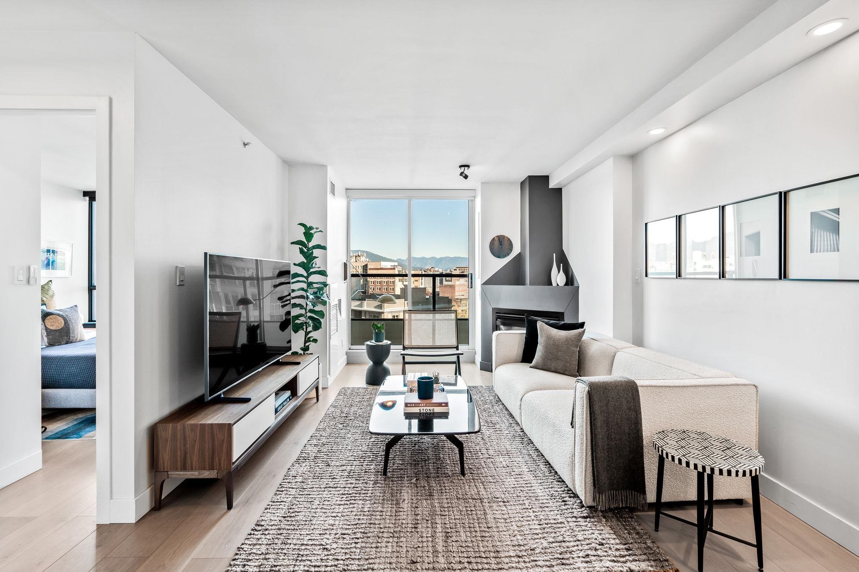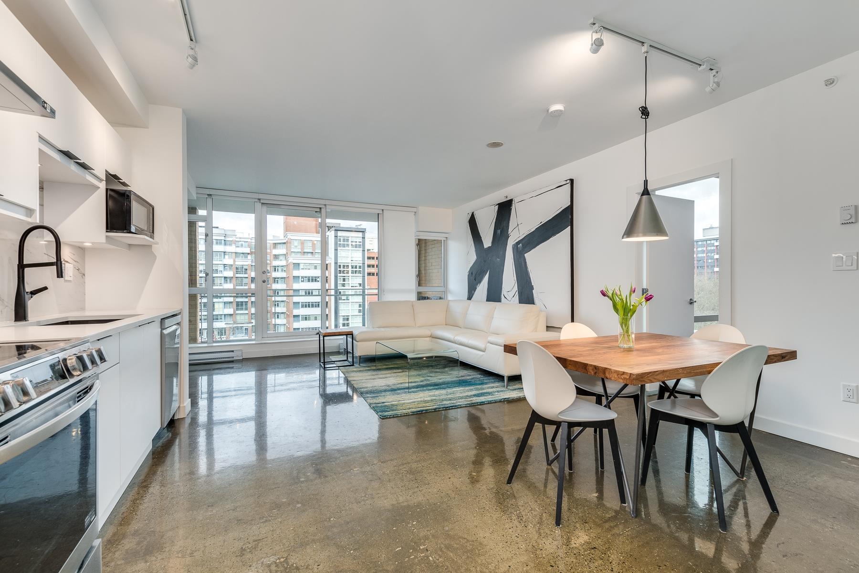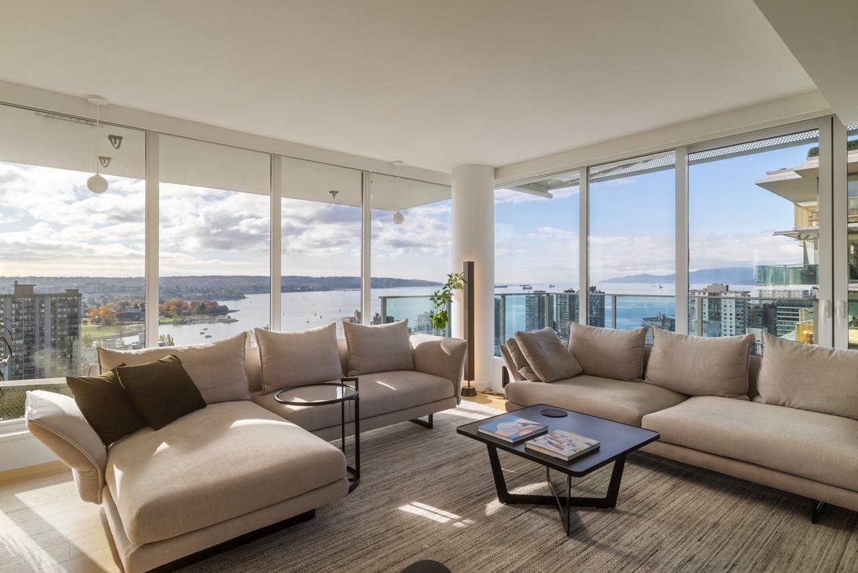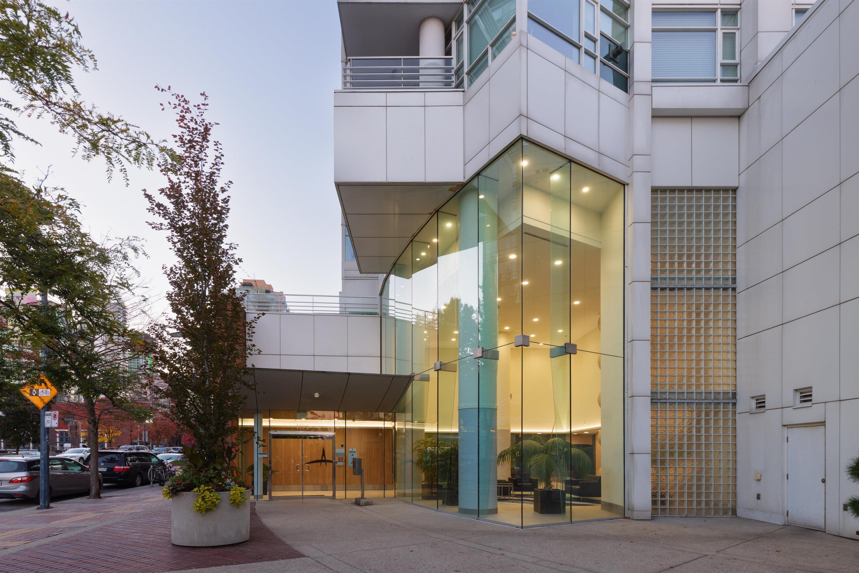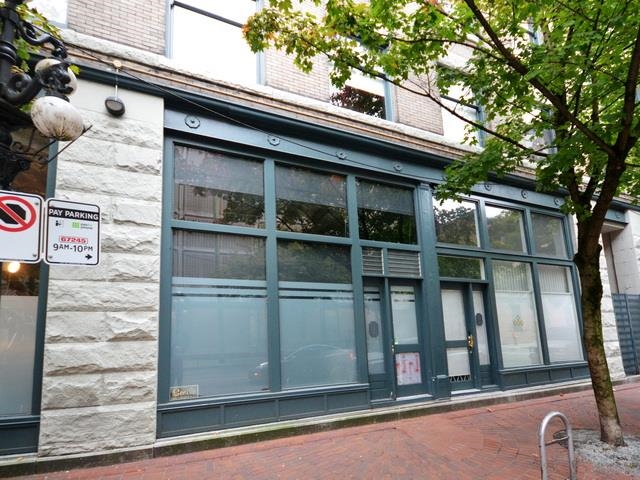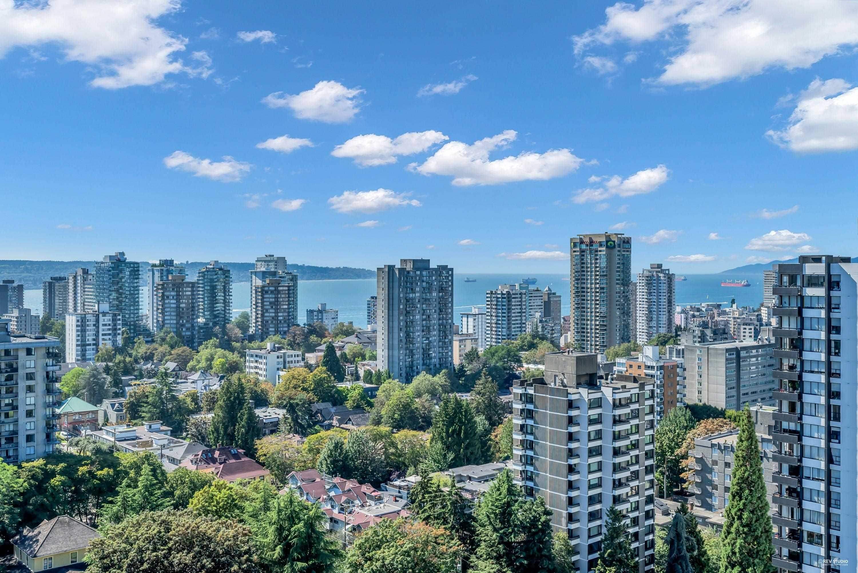Select your Favourite features
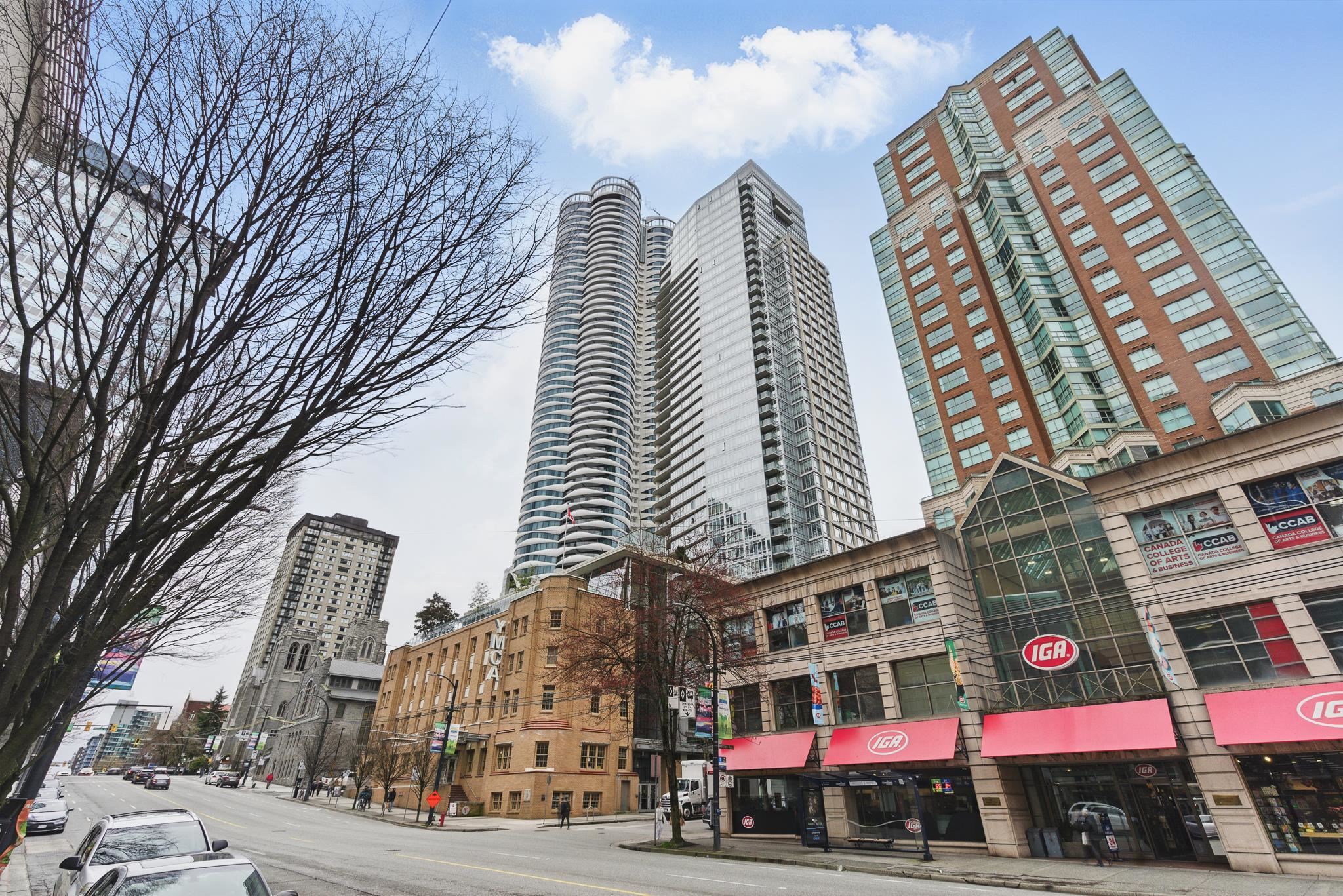
1028 Barclay Street #2306
For Sale
214 Days
$1,369,000 $70K
$1,299,000
2 beds
2 baths
1,144 Sqft
1028 Barclay Street #2306
For Sale
214 Days
$1,369,000 $70K
$1,299,000
2 beds
2 baths
1,144 Sqft
Highlights
Description
- Home value ($/Sqft)$1,135/Sqft
- Time on Houseful
- Property typeResidential
- Neighbourhood
- CommunityShopping Nearby
- Median school Score
- Year built2011
- Mortgage payment
Stunning PATINA corner unit featuring 2 bedrooms + den and breathtaking English Bay views!NEW fridge, cooktop, range hood, cabinets, countertop, dishwasher, sink & faucets, cabinetry & toilets in both bathrooms, replaced carpets in both bedrooms with hardwood laminate flooring. Recently Replaced washer&dryer.Additional highlights include a generous in-suite storage room, 9' ceilings, heated bathroom floors, porcelain tile flooring throughout, and heat pump air-conditioning and heating. Enjoy the convenience of 1 secure underground parking space. Building amenities feature an 8th-floor rooftop garden terrace, fitness center, 24-hour concierge, and a lounge room. Just steps away from shopping, transit, dining, and Robson Street.
MLS®#R2981410 updated 1 month ago.
Houseful checked MLS® for data 1 month ago.
Home overview
Amenities / Utilities
- Heat source Heat pump
- Sewer/ septic Public sewer, sanitary sewer
Exterior
- Construction materials
- Foundation
- Roof
- # parking spaces 1
- Parking desc
Interior
- # full baths 2
- # total bathrooms 2.0
- # of above grade bedrooms
- Appliances Washer/dryer, dishwasher, refrigerator, stove
Location
- Community Shopping nearby
- Area Bc
- View Yes
- Water source Public
- Zoning description Cd-1
- Directions 23e13df5bc499da0e9c27d434cab149b
Overview
- Basement information None
- Building size 1144.0
- Mls® # R2981410
- Property sub type Apartment
- Status Active
- Tax year 2024
Rooms Information
metric
- Primary bedroom 4.851m X 3.454m
Level: Main - Office 2.159m X 2.565m
Level: Main - Kitchen 3.327m X 3.175m
Level: Main - Bedroom 2.769m X 4.826m
Level: Main - Den 1.473m X 2.388m
Level: Main - Living room 3.251m X 3.226m
Level: Main - Foyer 1.829m X 4.445m
Level: Main - Dining room 3.175m X 2.794m
Level: Main
SOA_HOUSEKEEPING_ATTRS
- Listing type identifier Idx

Lock your rate with RBC pre-approval
Mortgage rate is for illustrative purposes only. Please check RBC.com/mortgages for the current mortgage rates
$-3,464
/ Month25 Years fixed, 20% down payment, % interest
$
$
$
%
$
%

Schedule a viewing
No obligation or purchase necessary, cancel at any time
Nearby Homes
Real estate & homes for sale nearby

