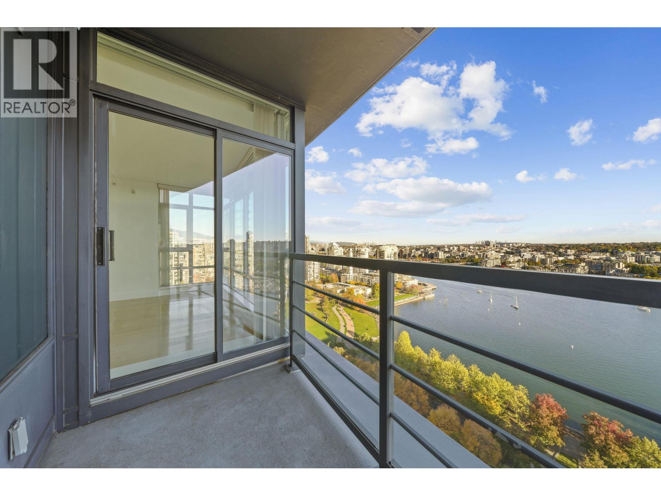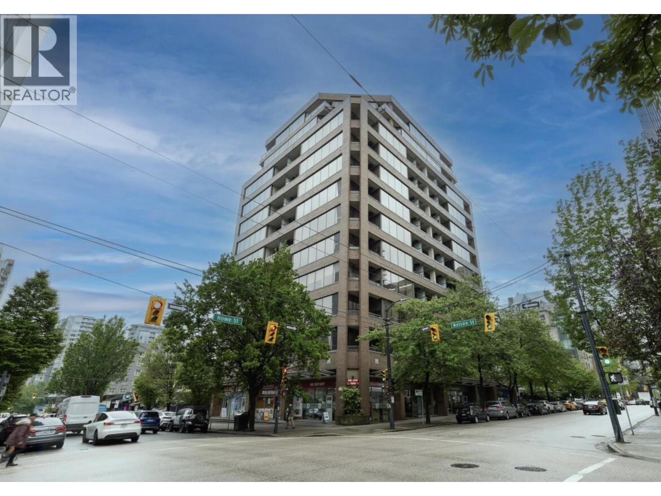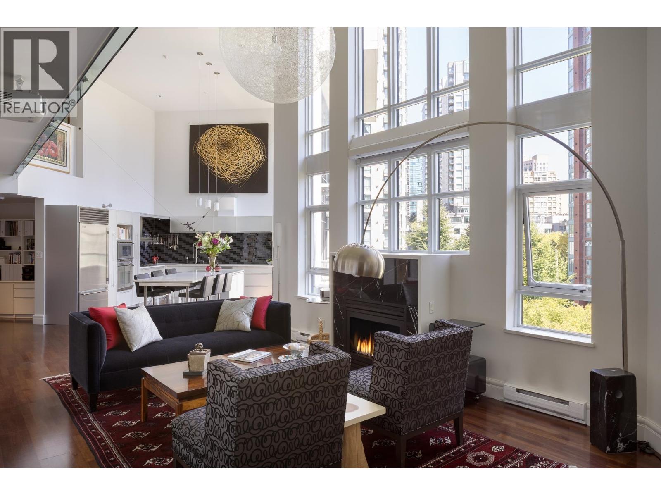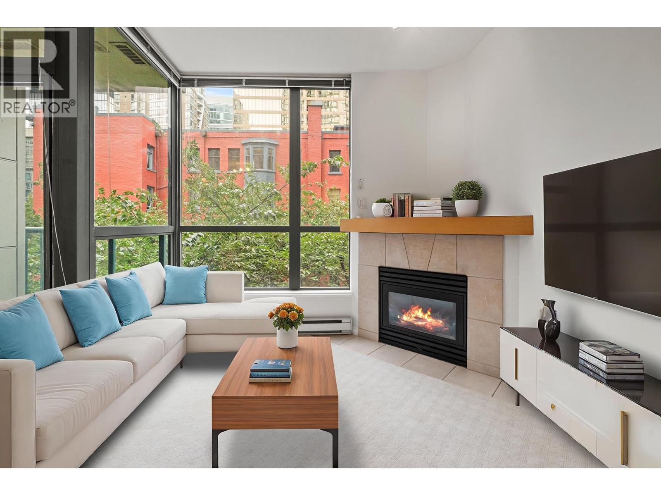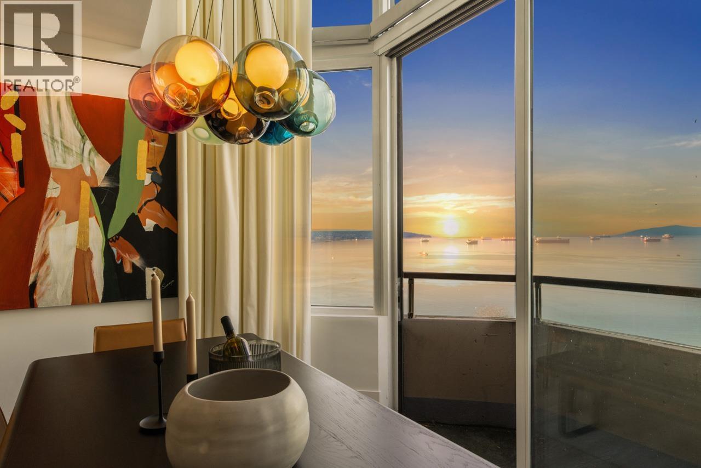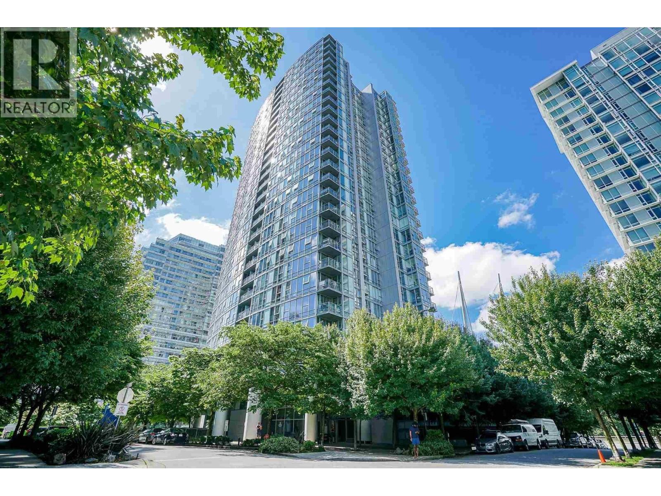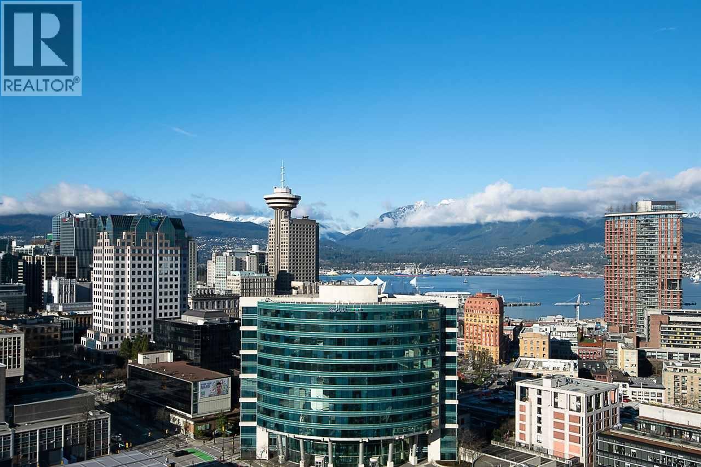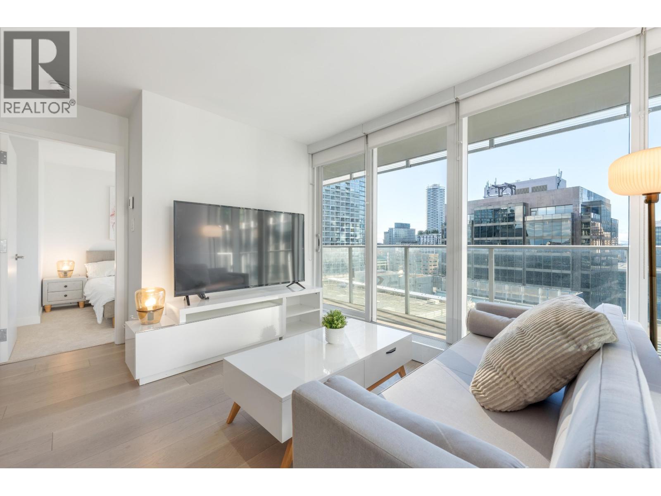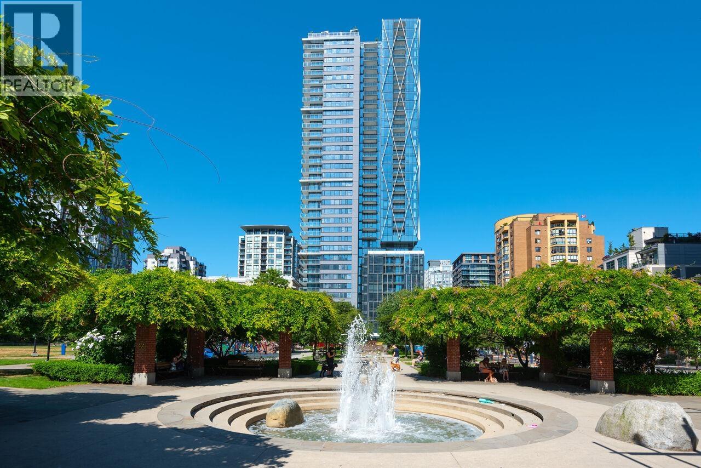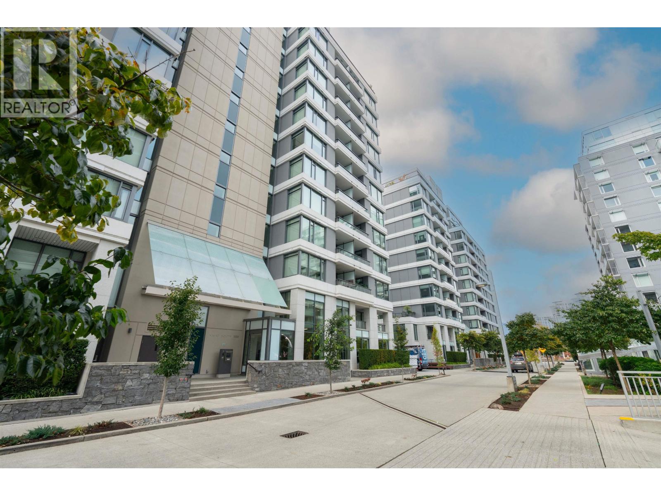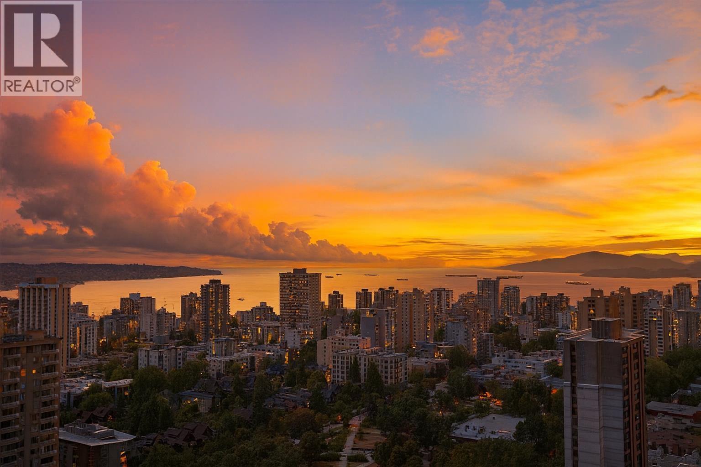
1028 Barclay Street Unit 3005
For Sale
29 Days
$1,299,000
2 beds
2 baths
1,027 Sqft
1028 Barclay Street Unit 3005
For Sale
29 Days
$1,299,000
2 beds
2 baths
1,027 Sqft
Highlights
This home is
45%
Time on Houseful
29 Days
School rated
7.4/10
Vancouver
-3.63%
Description
- Home value ($/Sqft)$1,265/Sqft
- Time on Houseful29 days
- Property typeSingle family
- Neighbourhood
- Median school Score
- Year built2011
- Mortgage payment
ICONIC OCEAN & MOUNTAIN VIEWS FROM EVERY ROOM | Soak in unforgettable English Bay sunsets and sweeping North Shore vistas from this luxury residence at the prestigious PATINA by Concert Properties. Floor-to-ceiling windows flood the space with natural light, while the gourmet Miele/Liebherr kitchen with oversized island is perfect for entertaining. Expansive living and dining areas flow seamlessly to a view balcony overlooking the water. World-class amenities include a dramatic double-height lobby, fitness centre, resident lounge, and sky garden. All this, just steps from the YMCA, premier shopping, and fine dining. (id:63267)
Home overview
Amenities / Utilities
- Heat type Heat pump
Exterior
- # parking spaces 2
- Has garage (y/n) Yes
Interior
- # full baths 2
- # total bathrooms 2.0
- # of above grade bedrooms 2
Location
- Community features Pets allowed
- View View
Overview
- Lot size (acres) 0.0
- Building size 1027
- Listing # R3050785
- Property sub type Single family residence
- Status Active
SOA_HOUSEKEEPING_ATTRS
- Listing source url Https://www.realtor.ca/real-estate/28898438/3005-1028-barclay-street-vancouver
- Listing type identifier Idx
The Home Overview listing data and Property Description above are provided by the Canadian Real Estate Association (CREA). All other information is provided by Houseful and its affiliates.

Lock your rate with RBC pre-approval
Mortgage rate is for illustrative purposes only. Please check RBC.com/mortgages for the current mortgage rates
$-2,917
/ Month25 Years fixed, 20% down payment, % interest
$547
Maintenance
$
$
$
%
$
%

Schedule a viewing
No obligation or purchase necessary, cancel at any time
Nearby Homes
Real estate & homes for sale nearby



