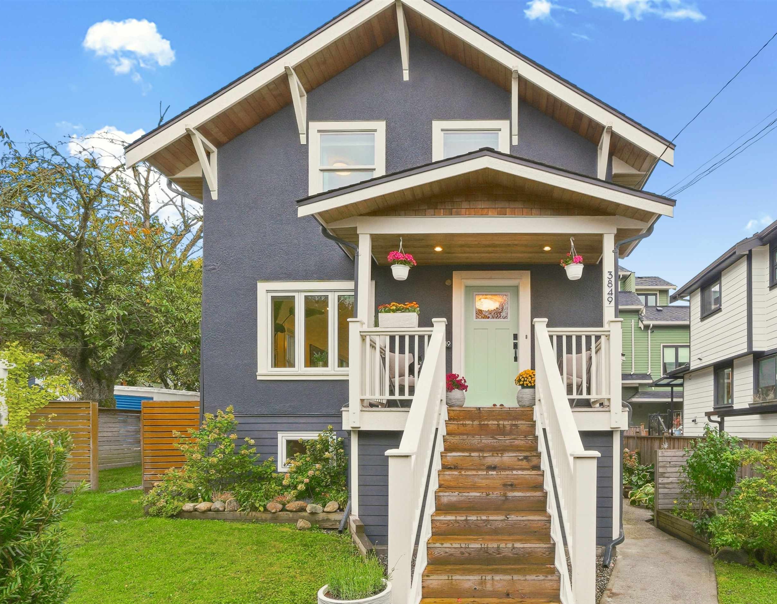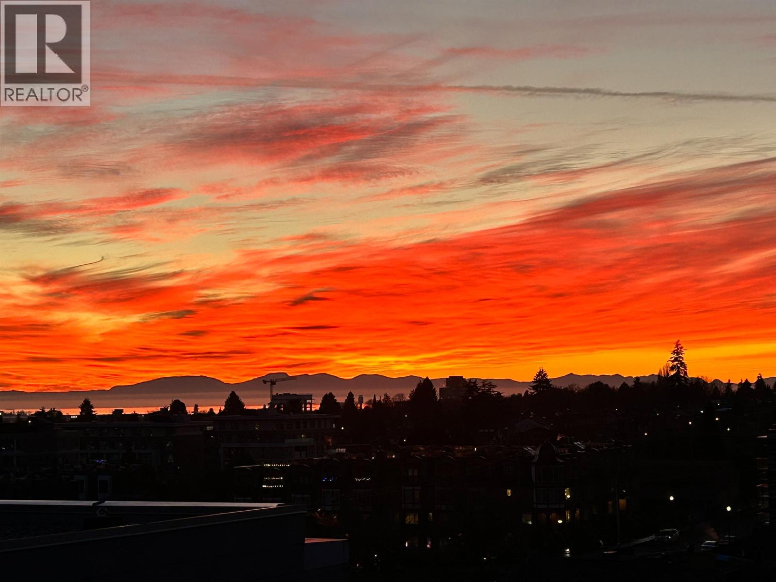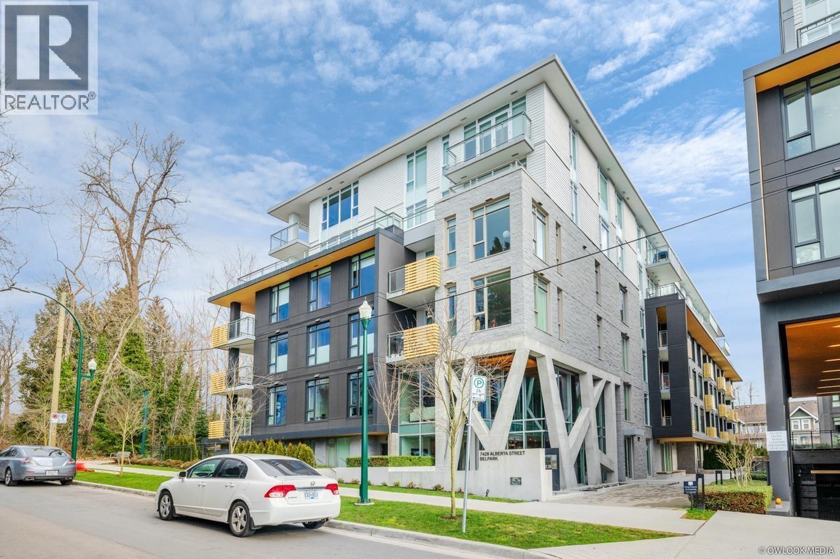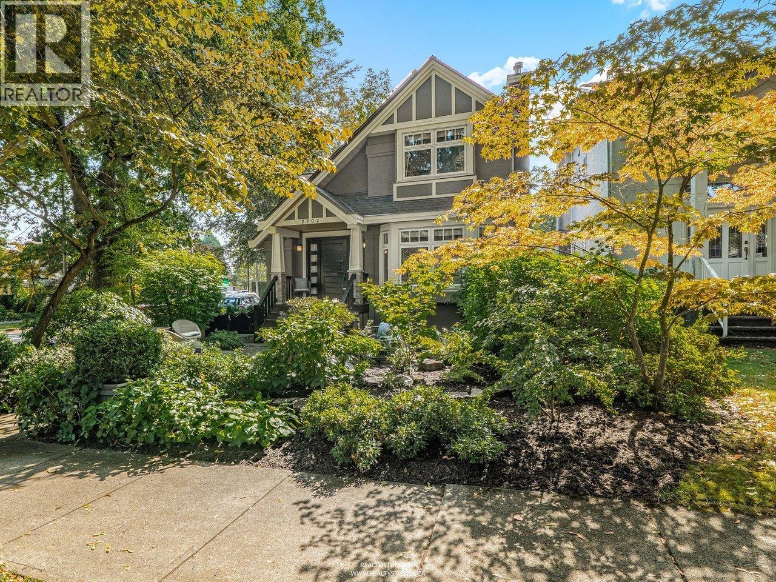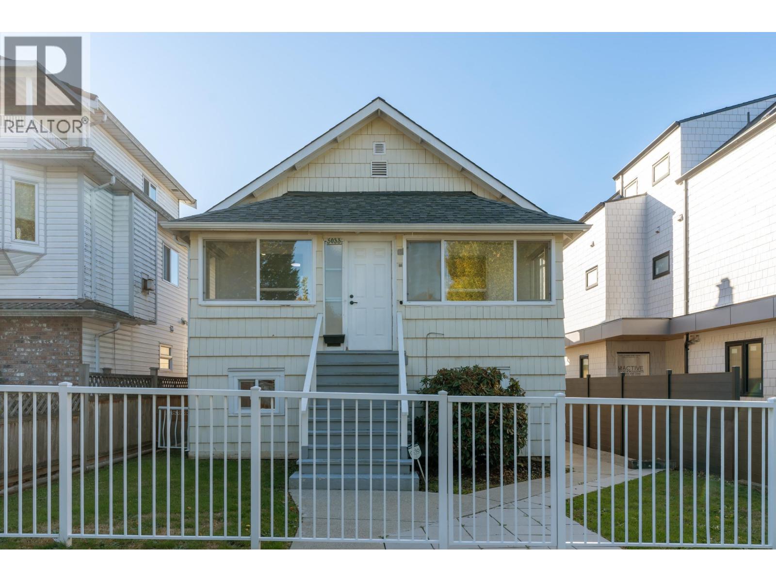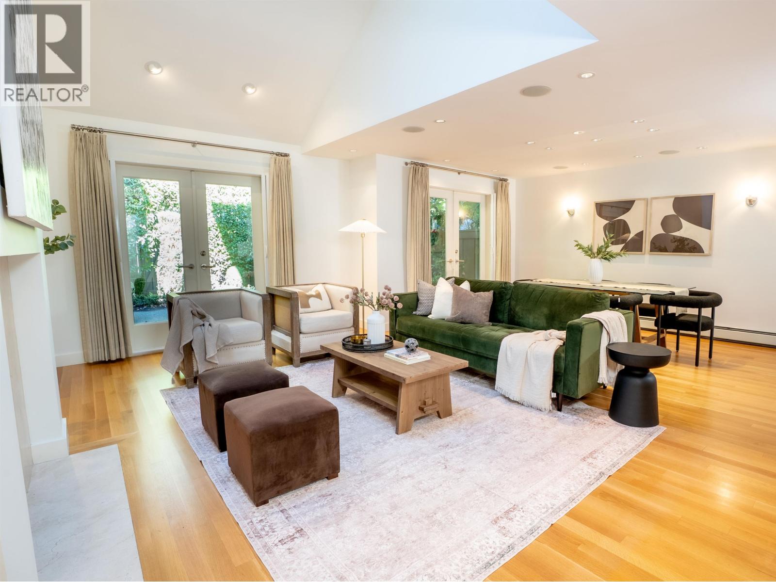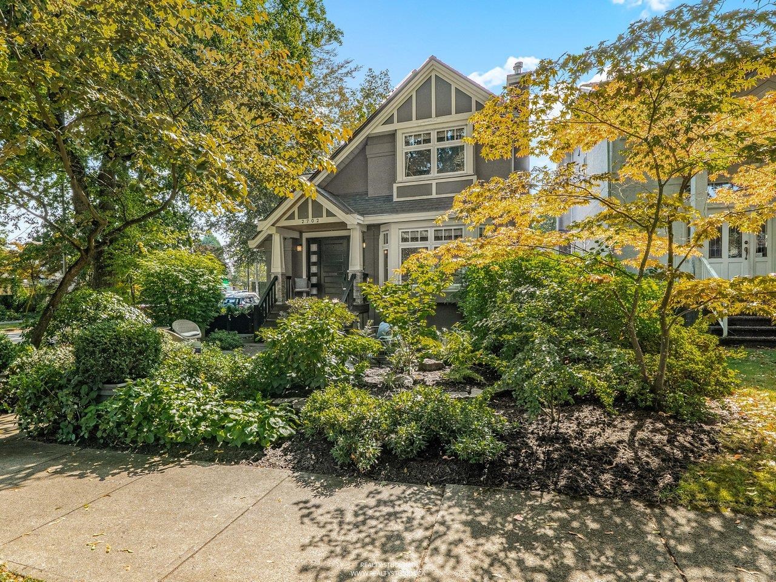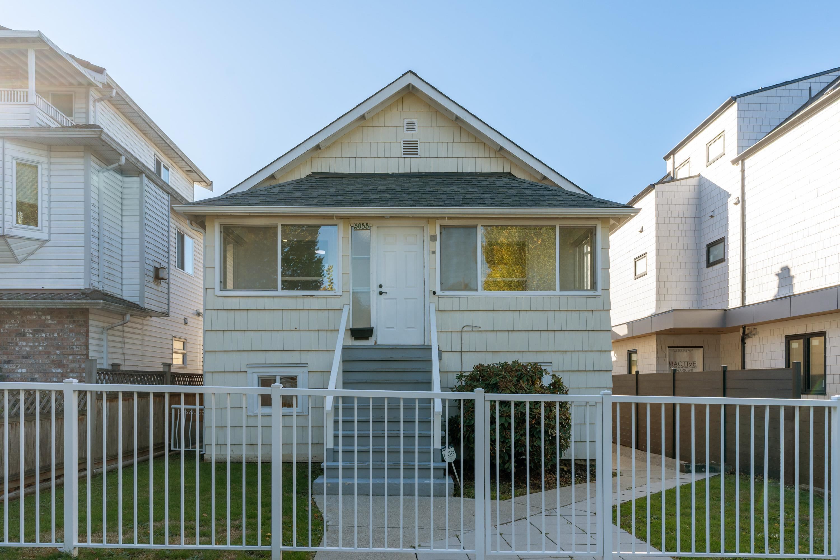- Houseful
- BC
- Vancouver
- Shaughnessy
- 1030 West 33rd Avenue
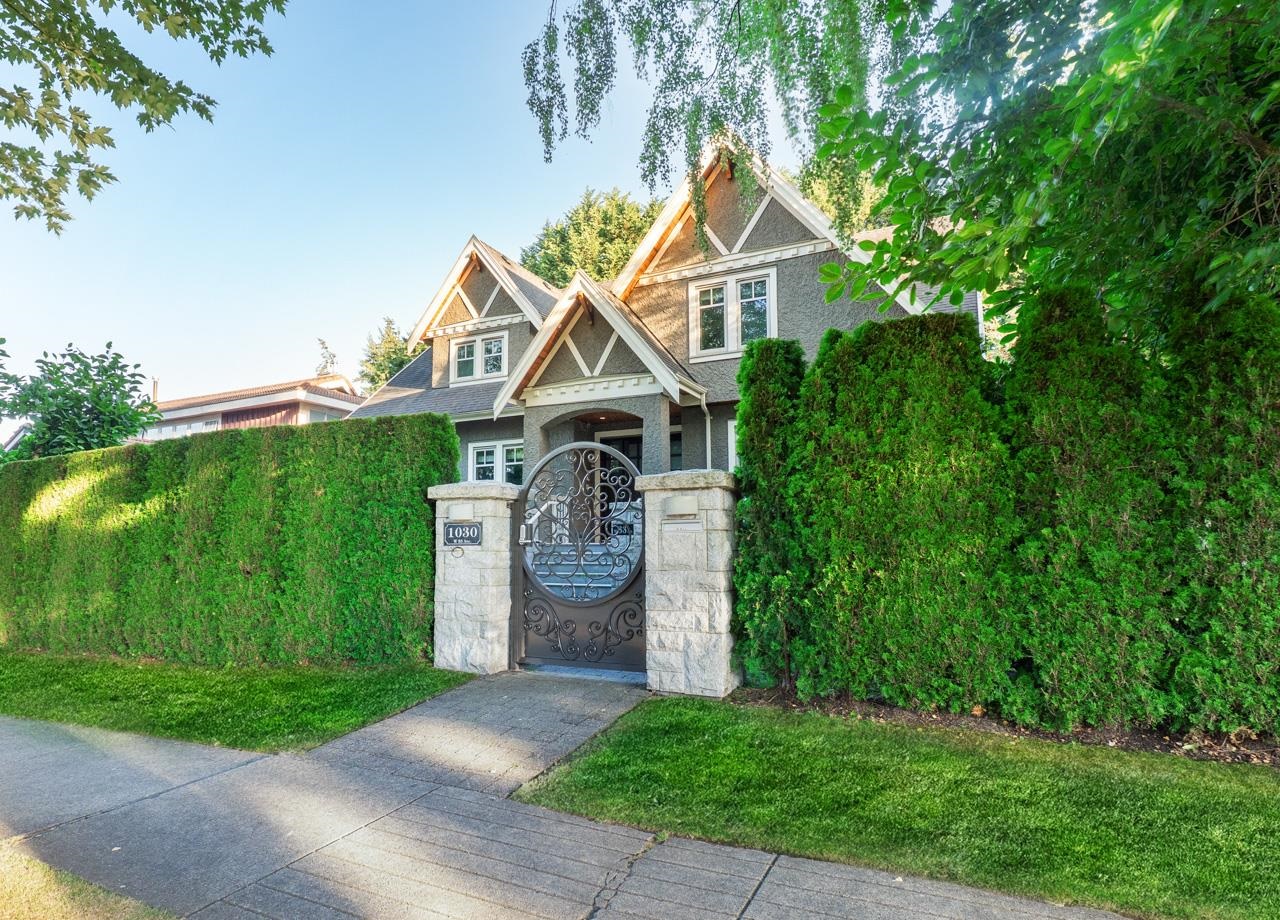
Highlights
Description
- Home value ($/Sqft)$891/Sqft
- Time on Houseful
- Property typeResidential
- Neighbourhood
- CommunityShopping Nearby
- Median school Score
- Year built2011
- Mortgage payment
Luxurious Elegant Mansion nestled in prestigious Shaughnessy with VanDusen Botanical Garden's 55-acre wilderness at your South Bright Sunny backyard, on a large level 68*125 (8,505 sq ft) sun-drenched lot, and Mansion is over 5,590 sq ft bathed in year-round sunshine. Main floor features a large Foyer, living room, dining room, gourmet kitchen& wok kitchen, large patio, spacious office, family room, and a bedroom with ensuite. Gourmet kitchen feature with Sub-zero top appliances, European cabinetry and island with bar. Upstairs features 4 bedrooms and all with ensuite, include a large master ensuite walk in closet, and a southern sunny large balcony. School Catchment: Sir William Osler Elementary & Eric Hamber Secondary.
MLS®#R3031176 updated 1 month ago.
Houseful checked MLS® for data 1 month ago.
Home overview
Amenities / Utilities
- Heat source Natural gas, radiant
- Sewer/ septic Public sewer
Exterior
- Construction materials
- Foundation
- Roof
- Fencing Fenced
- # parking spaces 4
- Parking desc
Interior
- # full baths 7
- # half baths 2
- # total bathrooms 9.0
- # of above grade bedrooms
- Appliances Washer/dryer, dishwasher, disposal, refrigerator, stove, microwave, oven
Location
- Community Shopping nearby
- Area Bc
- Subdivision
- Water source Public
- Zoning description Rs-5
Lot/ Land Details
- Lot dimensions 8505.08
Overview
- Lot size (acres) 0.2
- Basement information Finished
- Building size 5591.0
- Mls® # R3031176
- Property sub type Single family residence
- Status Active
- Tax year 2024
Rooms Information
metric
- Bedroom 4.267m X 4.267m
Level: Above - Bedroom 3.353m X 3.81m
Level: Above - Primary bedroom 3.962m X 4.267m
Level: Above - Bedroom 3.505m X 3.81m
Level: Above - Den 4.267m X 7.925m
Level: Basement - Bedroom 3.658m X 4.572m
Level: Basement - Media room 5.486m X 6.401m
Level: Basement - Bedroom 3.048m X 3.658m
Level: Basement - Den 2.743m X 3.962m
Level: Basement - Dining room 3.708m X 4.496m
Level: Main - Family room 4.191m X 4.267m
Level: Main - Living room 3.962m X 4.877m
Level: Main - Wok kitchen 2.438m X 2.743m
Level: Main - Bedroom 2.743m X 3.353m
Level: Main - Office 1.829m X 3.81m
Level: Main - Kitchen 3.81m X 4.343m
Level: Main - Eating area 3.81m X 4.775m
Level: Main
SOA_HOUSEKEEPING_ATTRS
- Listing type identifier Idx

Lock your rate with RBC pre-approval
Mortgage rate is for illustrative purposes only. Please check RBC.com/mortgages for the current mortgage rates
$-13,280
/ Month25 Years fixed, 20% down payment, % interest
$
$
$
%
$
%

Schedule a viewing
No obligation or purchase necessary, cancel at any time
Nearby Homes
Real estate & homes for sale nearby





