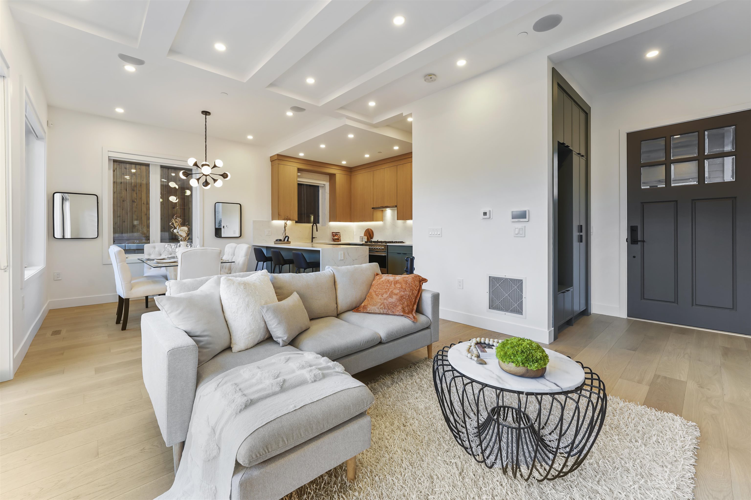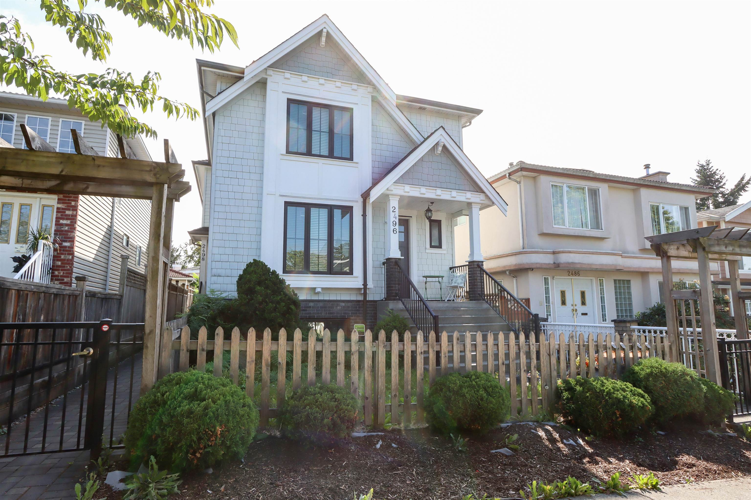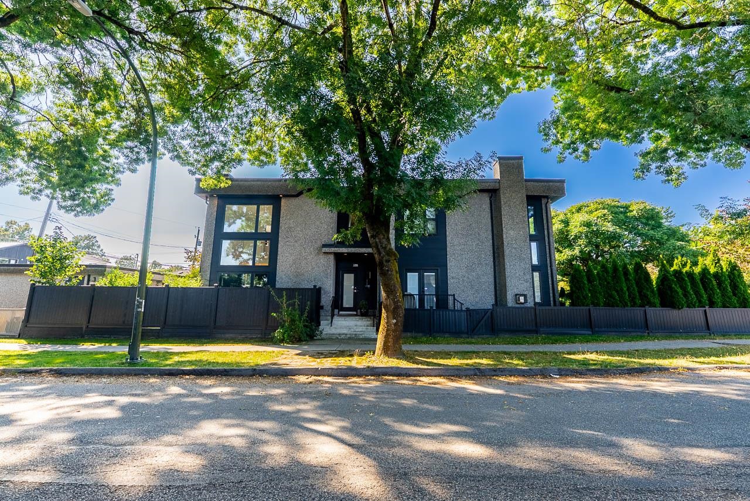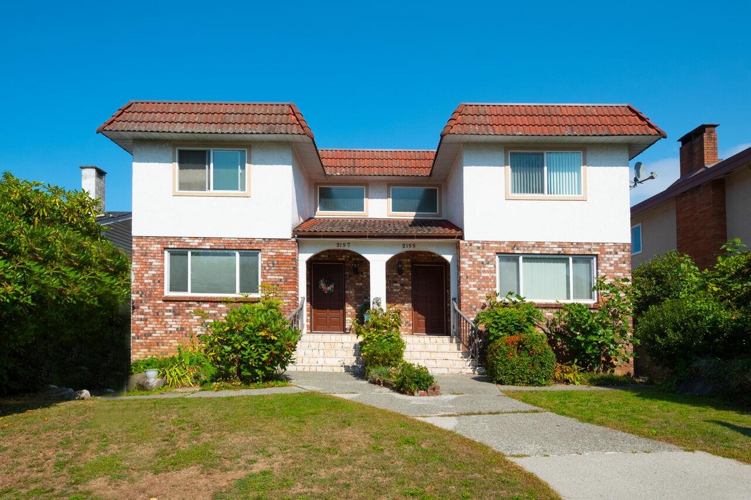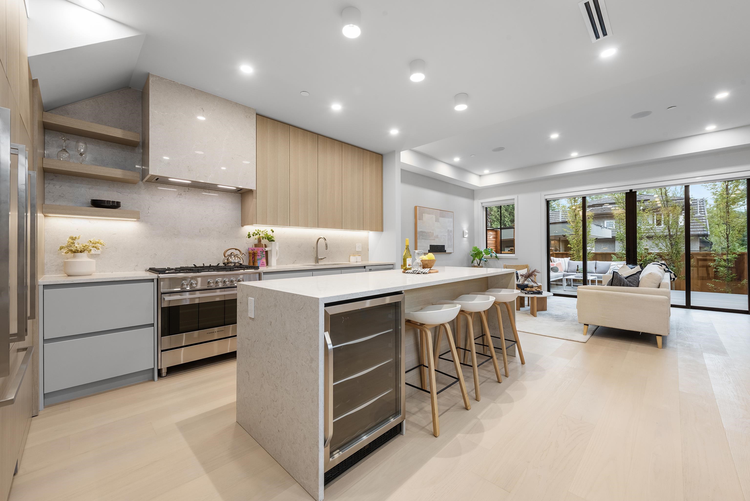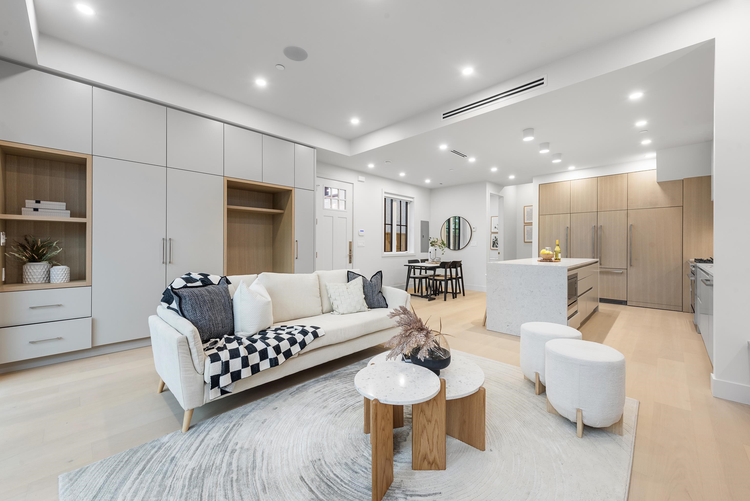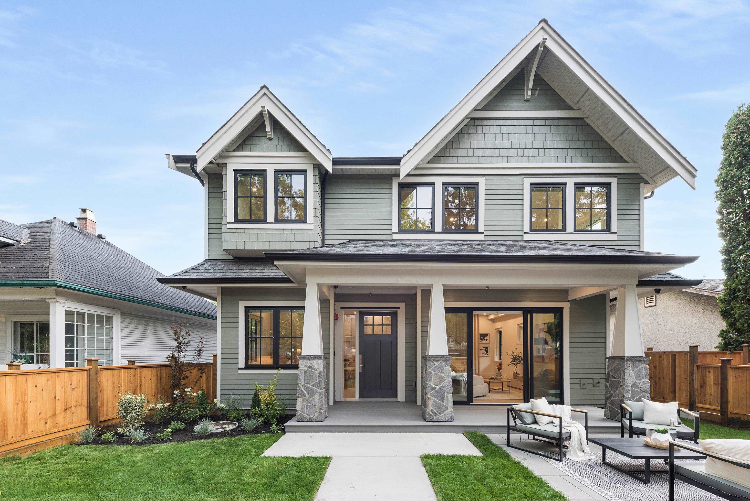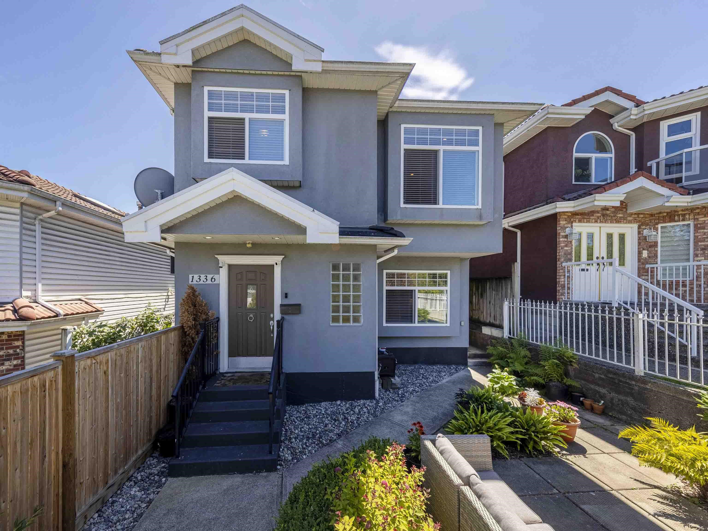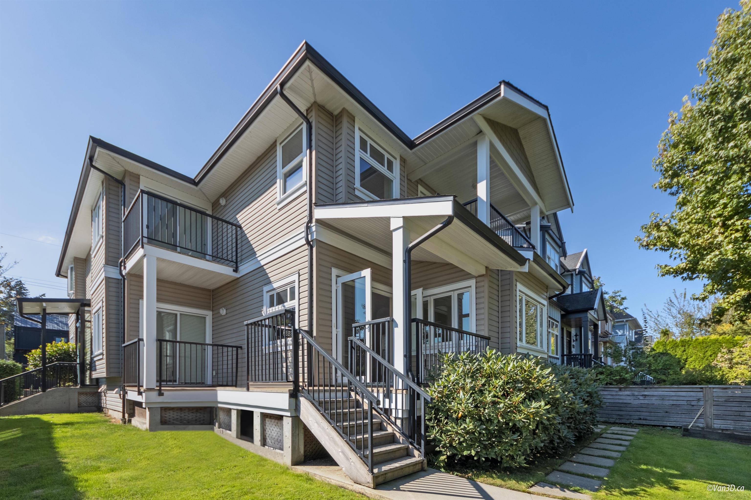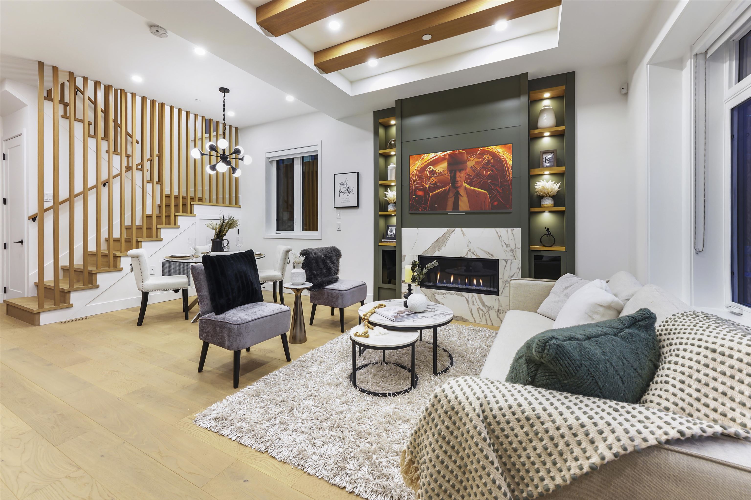- Houseful
- BC
- Vancouver
- Kensington - Cedar Cottage
- 1033 East 21st Avenue
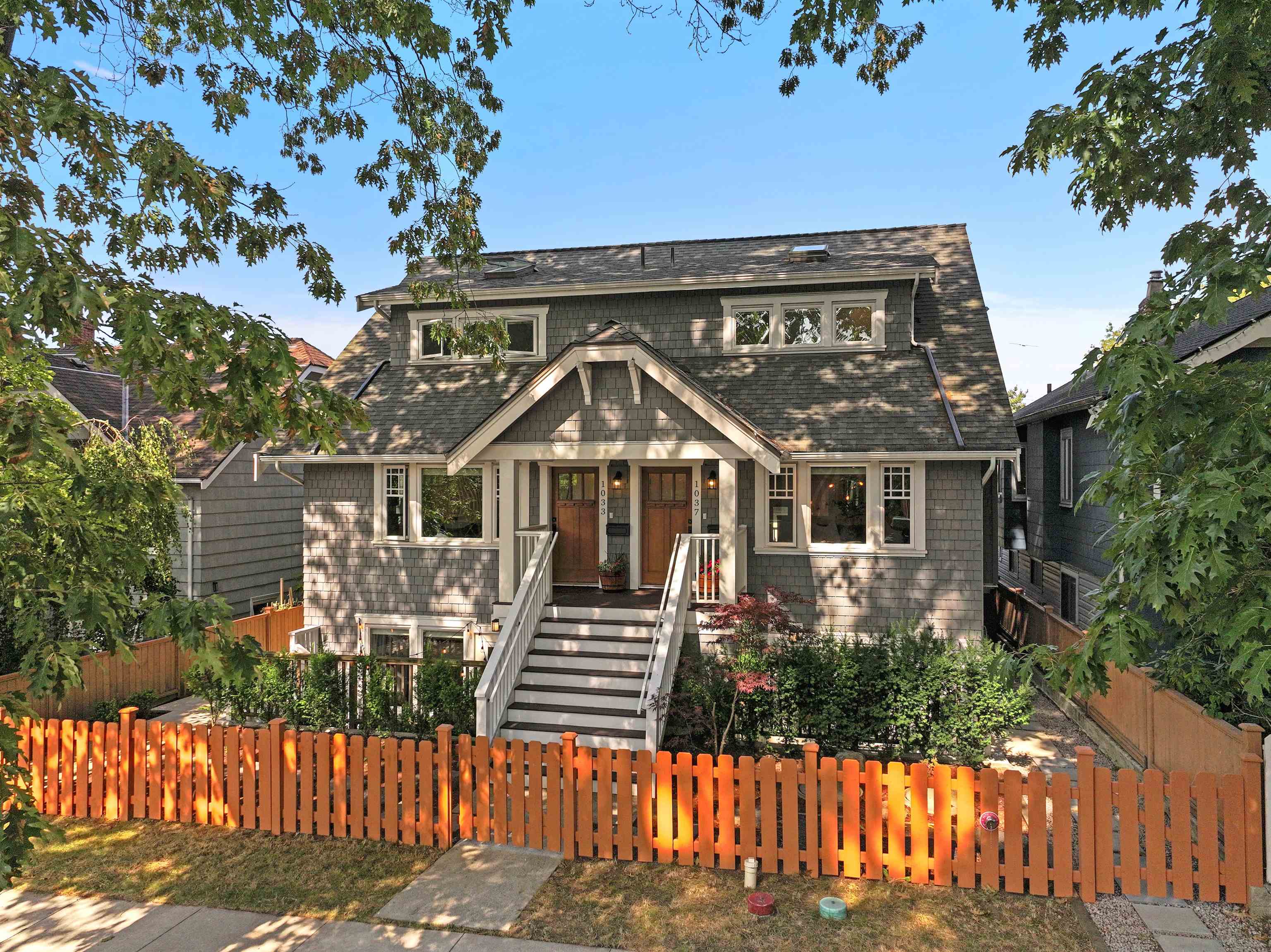
1033 East 21st Avenue
1033 East 21st Avenue
Highlights
Description
- Home value ($/Sqft)$1,098/Sqft
- Time on Houseful
- Property typeResidential
- Neighbourhood
- CommunityShopping Nearby
- Median school Score
- Year built2019
- Mortgage payment
Built by Averra Developments in 2019, this 1/2 duplex offers the feel of a detached home w/ 1,820 sqft of thoughtfully designed living space in Cedar Cottage. Located on a quiet tree-lined street 1 blck from Charles Dickens Elementary & Sunnyside Park & w/in Sir Charles Tupper Secondary catchment. 3 bedrooms & 2 bathrooms upstairs including a generous sized primary w/ vaulted ceilings. The lower level adds a 4th bedroom, full bathroom & flexible living area ideal for a nanny suite, guest space, or AirBnB rental. 4 beds & 4 baths total, this home is designed for families to grow into. Practical features include a single-car garage, bike storage, crawl space & exterior storage. Enjoy a covered patio off the kitchen & a lower backyard patio, extending your living space outdoors year round.
Home overview
- Heat source Radiant
- Sewer/ septic Sanitary sewer, storm sewer
- # total stories 3.0
- Construction materials
- Foundation
- Roof
- Fencing Fenced
- # parking spaces 1
- Parking desc
- # full baths 3
- # half baths 1
- # total bathrooms 4.0
- # of above grade bedrooms
- Appliances Washer/dryer, dishwasher, refrigerator, stove, microwave
- Community Shopping nearby
- Area Bc
- View Yes
- Water source Public
- Zoning description Rt-10
- Directions 29c82952ca3563aade00658a38e139f1
- Lot dimensions 6039.0
- Lot size (acres) 0.14
- Basement information Finished, exterior entry
- Building size 1820.0
- Mls® # R3048475
- Property sub type Duplex
- Status Active
- Virtual tour
- Tax year 2025
- Bedroom 2.337m X 3.454m
Level: Above - Primary bedroom 3.048m X 4.826m
Level: Above - Bedroom 2.743m X 2.565m
Level: Above - Bedroom 2.591m X 2.718m
Level: Basement - Storage 3.632m X 5.359m
Level: Basement - Kitchen 3.988m X 5.359m
Level: Basement - Dining room 2.769m X 4.496m
Level: Main - Eating area 3.277m X 2.464m
Level: Main - Foyer 1.753m X 1.549m
Level: Main - Living room 3.759m X 4.013m
Level: Main - Patio 2.616m X 2.642m
Level: Main - Kitchen 3.912m X 3.073m
Level: Main
- Listing type identifier Idx

$-5,328
/ Month

