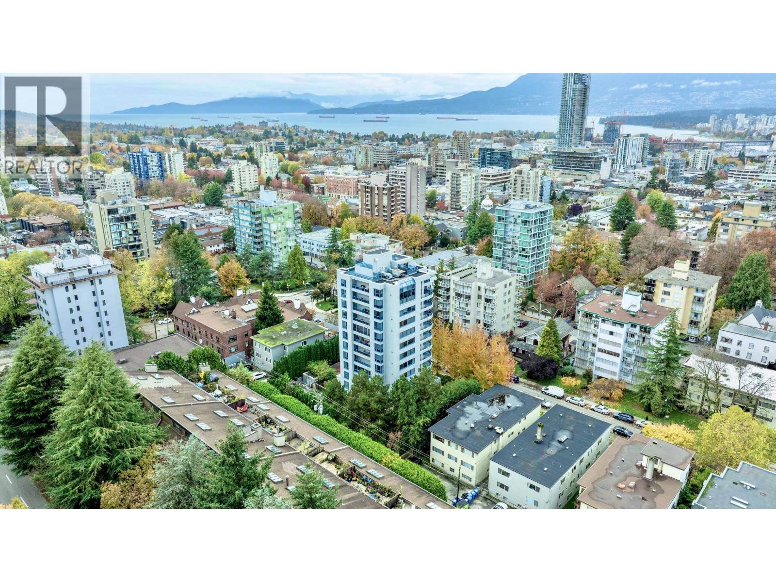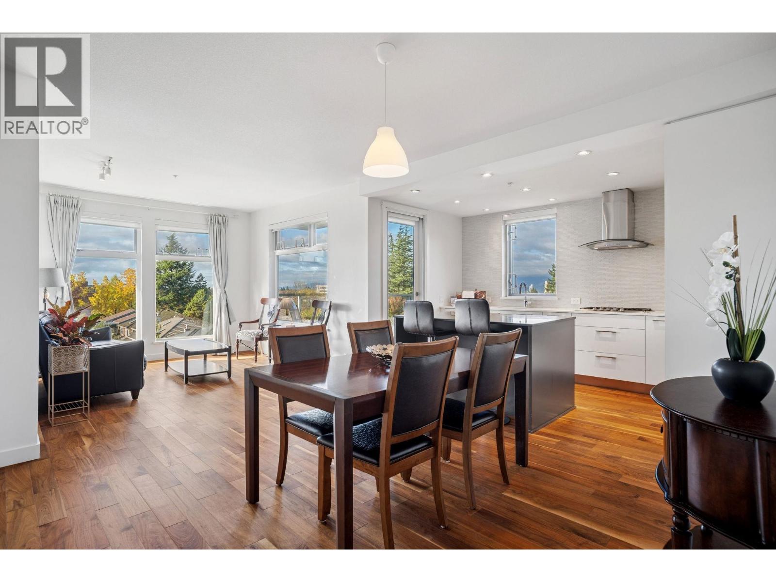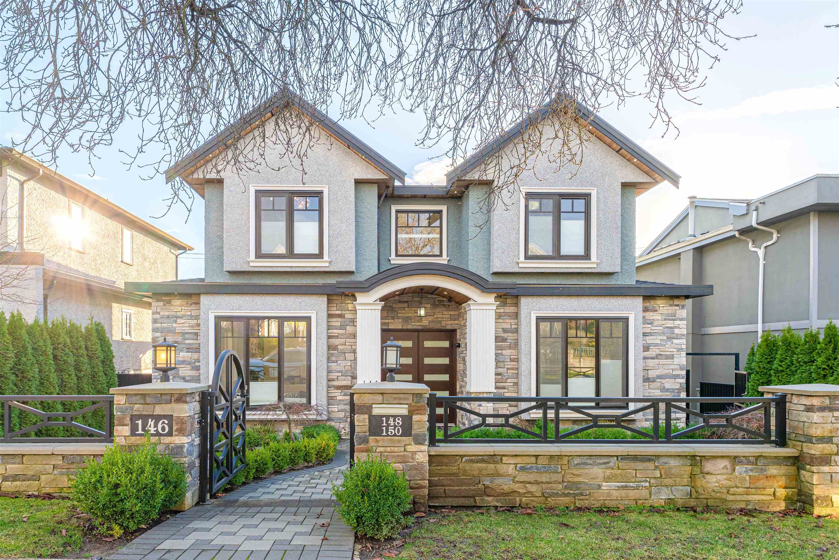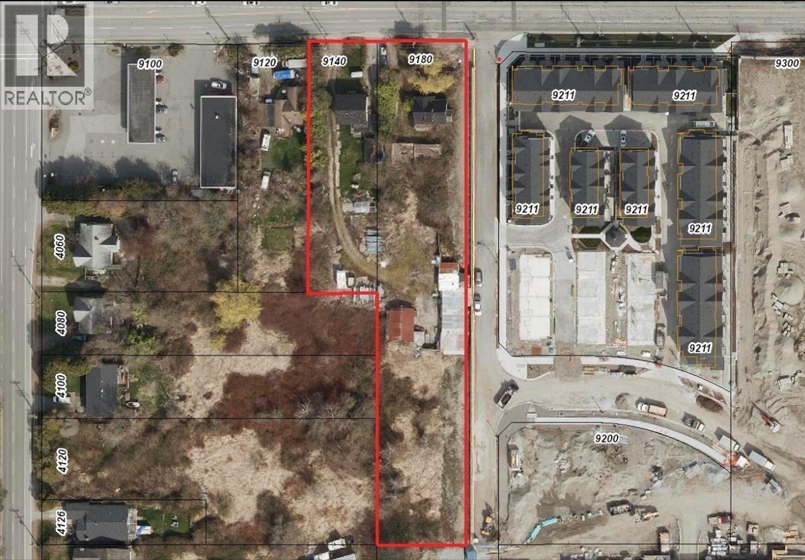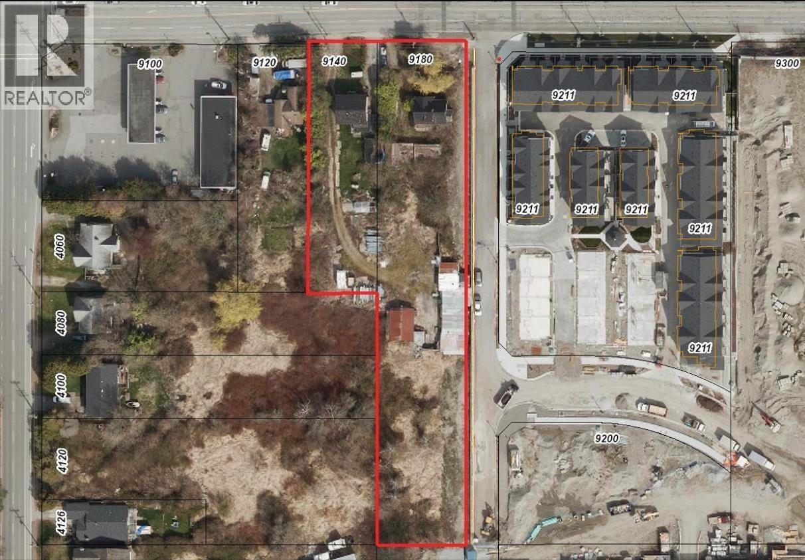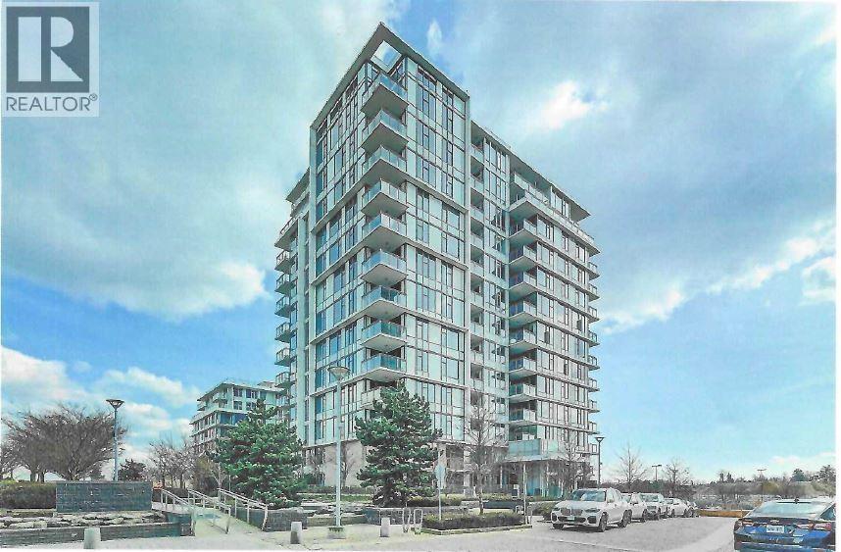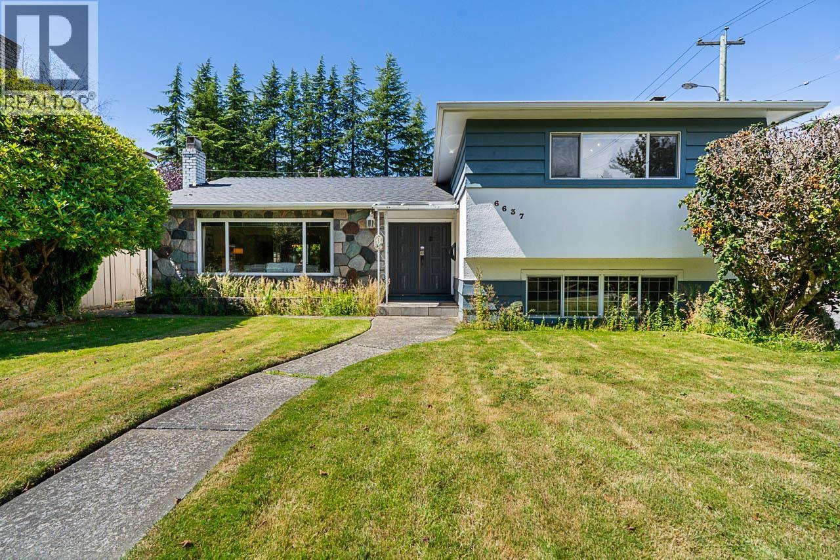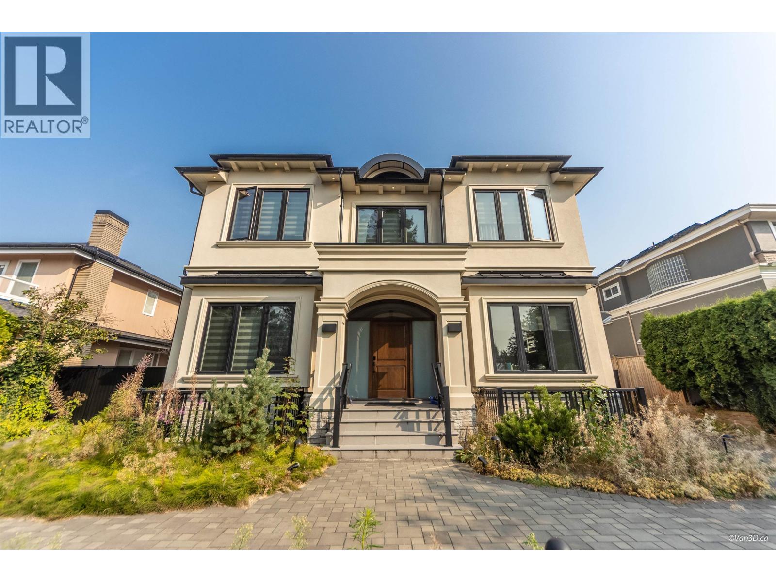
1041 W 53rd Ave
1041 W 53rd Ave
Highlights
Description
- Home value ($/Sqft)$990/Sqft
- Time on Houseful40 days
- Property typeSingle family
- Style2 level
- Neighbourhood
- Median school Score
- Year built2022
- Garage spaces3
- Mortgage payment
Court-Ordered Sale! Over $430,000 Below Assessment value - Exceptional South Granville Value!Discover an extraordinary opportunity to own a custom-built luxury residence in the highly sought-after South Granville neighborhood - at unbeatable value. Meticulously crafted with premium finishes and timeless design, this elegant home offers 6 spacious bedrooms and 8 bathrooms across a refined, functional floor plan.The gourmet chef´s kitchen showcases top-of-the-line appliances, sleek countertops, and abundant cabinetry, opening seamlessly to formal and casual living areas. Designed for both grand entertaining and everyday comfort, the home features a beautifully landscaped private backyard oasis and a 3-car garage. Smart home technology ensures the utmost in modern convenience. (id:63267)
Home overview
- Cooling Air conditioned
- Heat type Forced air, radiant heat
- # garage spaces 3
- # parking spaces 3
- Has garage (y/n) Yes
- # full baths 8
- # total bathrooms 8.0
- # of above grade bedrooms 6
- Has fireplace (y/n) Yes
- Lot dimensions 9920
- Lot size (acres) 0.23308271
- Building size 5553
- Listing # R3047272
- Property sub type Single family residence
- Status Active
- Listing source url Https://www.realtor.ca/real-estate/28857273/1041-w-53rd-avenue-vancouver
- Listing type identifier Idx

$-14,667
/ Month

