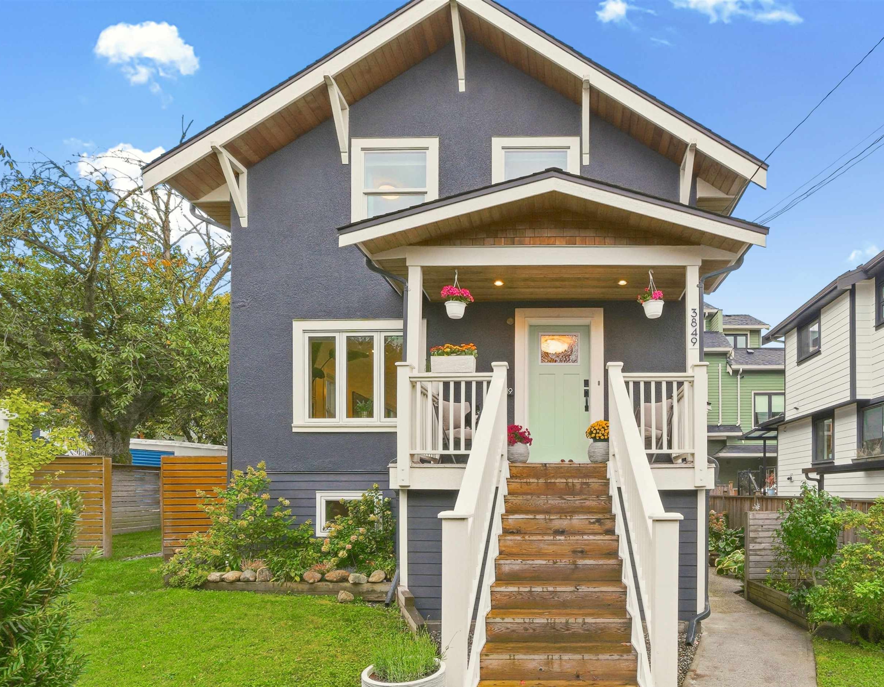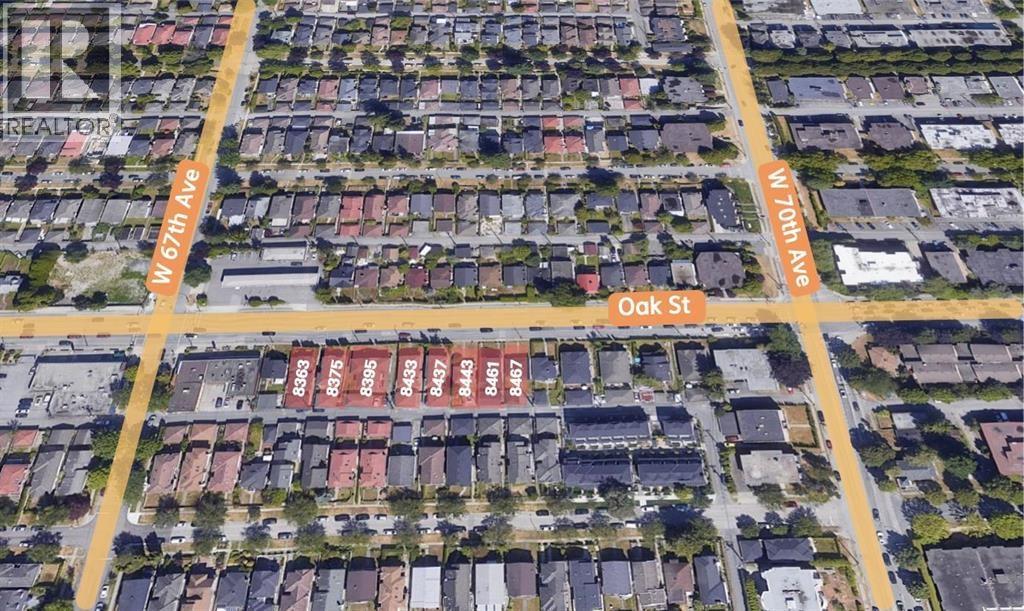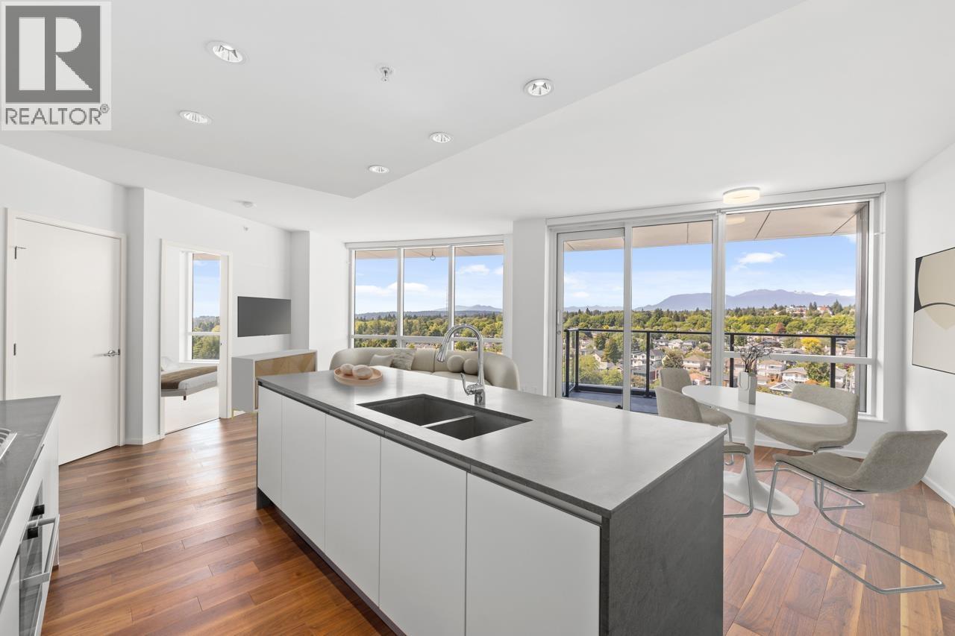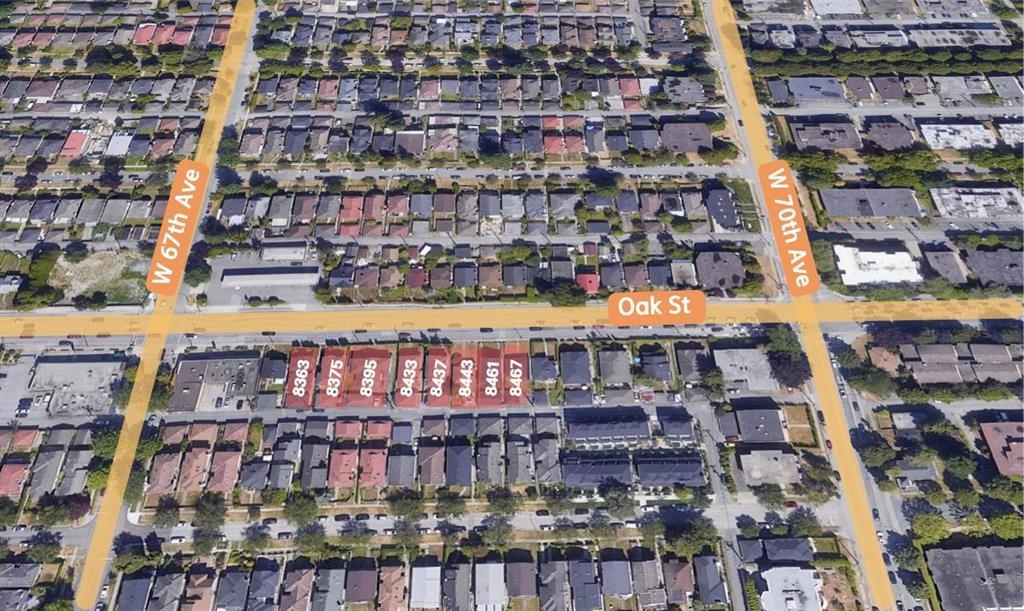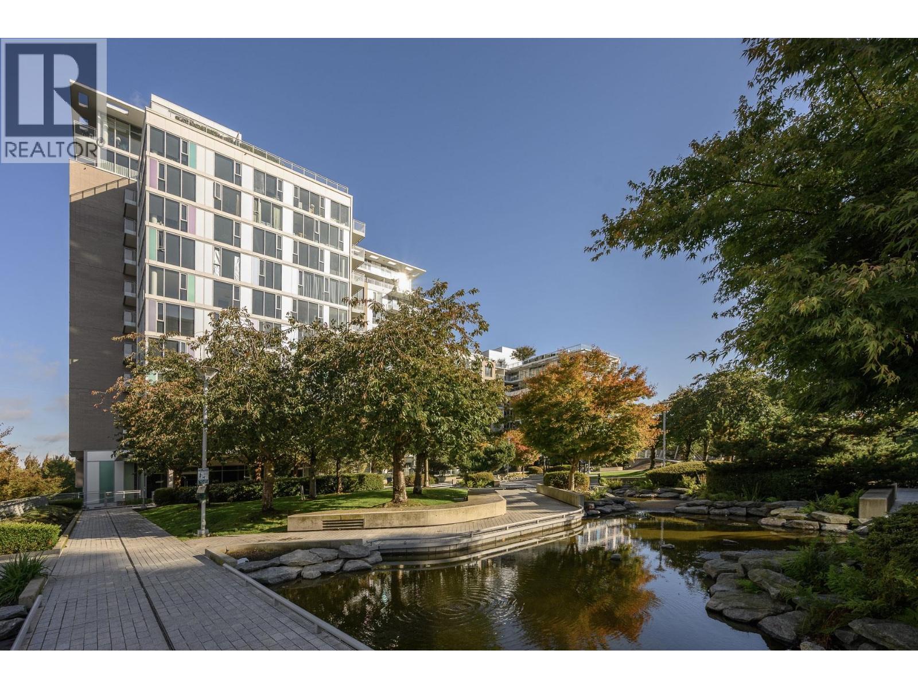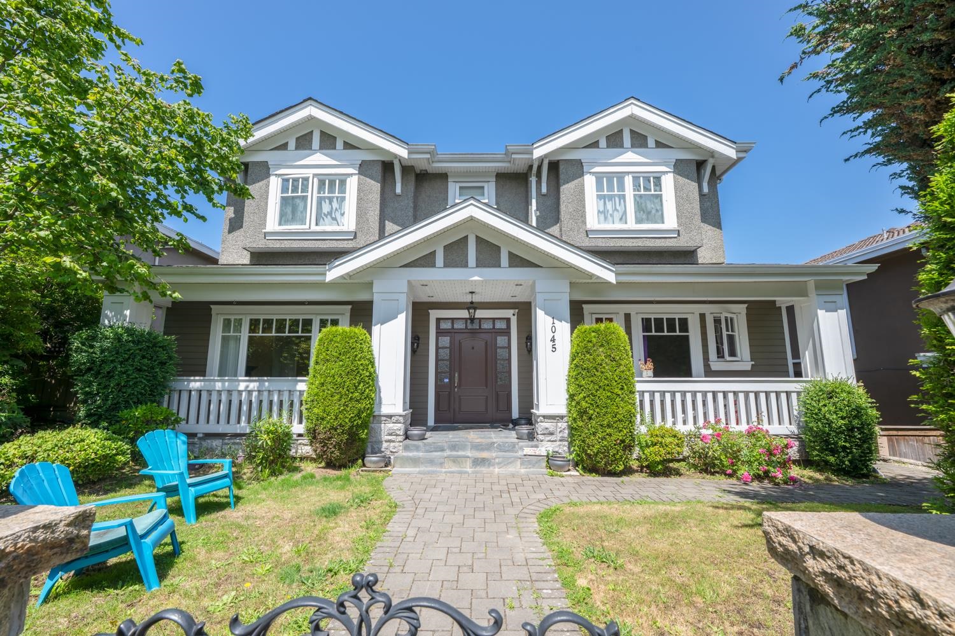
Highlights
Description
- Home value ($/Sqft)$1,186/Sqft
- Time on Houseful
- Property typeResidential
- Neighbourhood
- CommunityShopping Nearby
- Median school Score
- Year built2008
- Mortgage payment
This beautifully built 6-bedroom + office home offers nearly 3,800 sqft of refined living space. Featuring walnut hardwood and marble floors, a sleek Euro-style kitchen with a large island, spacious wok kitchen, and top-tier appliances.Upstairs has 4 ensuite bedrooms with Kohler fixtures; the master includes a private balcony. Enjoy energy-efficient heating, A/C, and HRV system. Basement includes a 2-bedroom suite with separate entrance plus an additional ensuite bedroom.Conveniently close to Oakridge Mall, major transportation routes, and top-rated schools. This home delivers sophisticated living with every luxury detail tailored to your taste. A perfect blend of luxury and comfort—must see!
MLS®#R3020461 updated 3 months ago.
Houseful checked MLS® for data 3 months ago.
Home overview
Amenities / Utilities
- Heat source Radiant
- Sewer/ septic Public sewer, sanitary sewer, storm sewer
Exterior
- Construction materials
- Foundation
- Roof
- Fencing Fenced
- # parking spaces 3
- Parking desc
Interior
- # full baths 6
- # half baths 1
- # total bathrooms 7.0
- # of above grade bedrooms
- Appliances Washer/dryer, dishwasher, refrigerator, stove
Location
- Community Shopping nearby
- Area Bc
- View No
- Water source Public
- Zoning description R1-1
- Directions 2e2e2770e2ed8d7fe3cd04d75e883897
Lot/ Land Details
- Lot dimensions 6287.47
Overview
- Lot size (acres) 0.14
- Basement information Full, finished
- Building size 3783.0
- Mls® # R3020461
- Property sub type Single family residence
- Status Active
- Tax year 2024
Rooms Information
metric
- Living room 4.572m X 4.826m
- Bedroom 4.496m X 3.734m
- Kitchen 4.699m X 4.902m
- Bedroom 3.429m X 3.531m
- Bedroom 3.378m X 4.216m
- Bedroom 3.2m X 4.978m
Level: Above - Bedroom 2.642m X 5.385m
Level: Above - Bedroom 3.454m X 4.978m
Level: Above - Primary bedroom 3.632m X 6.655m
Level: Above - Foyer 2.794m X 4.826m
Level: Main - Wok kitchen 1.778m X 3.988m
Level: Main - Other 2.692m X 3.124m
Level: Main - Family room 4.547m X 4.978m
Level: Main - Living room 3.556m X 4.877m
Level: Main - Kitchen 3.988m X 6.325m
Level: Main - Den 3.175m X 3.556m
Level: Main - Walk-in closet 1.829m X 4.039m
Level: Main - Dining room 2.692m X 4.877m
Level: Main
SOA_HOUSEKEEPING_ATTRS
- Listing type identifier Idx

Lock your rate with RBC pre-approval
Mortgage rate is for illustrative purposes only. Please check RBC.com/mortgages for the current mortgage rates
$-11,968
/ Month25 Years fixed, 20% down payment, % interest
$
$
$
%
$
%

Schedule a viewing
No obligation or purchase necessary, cancel at any time







