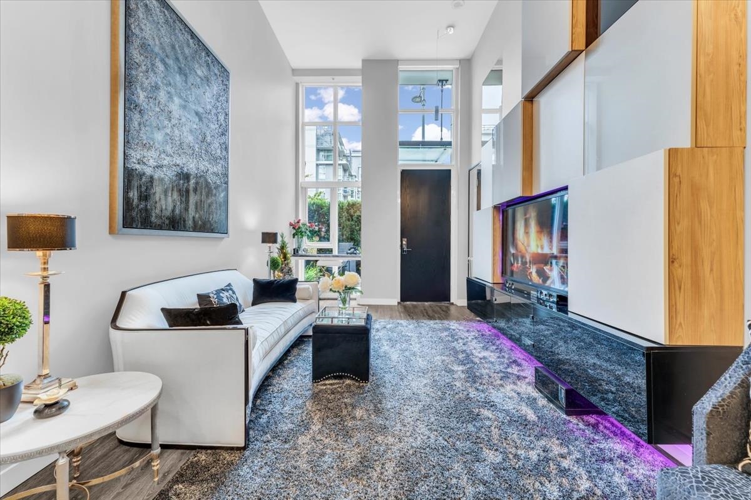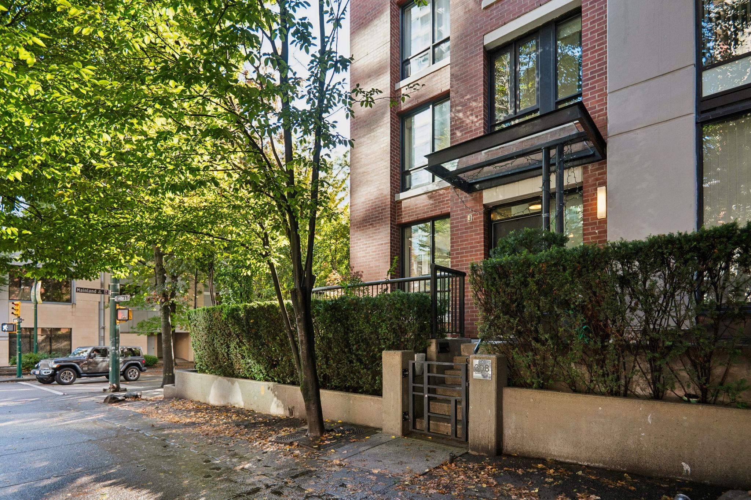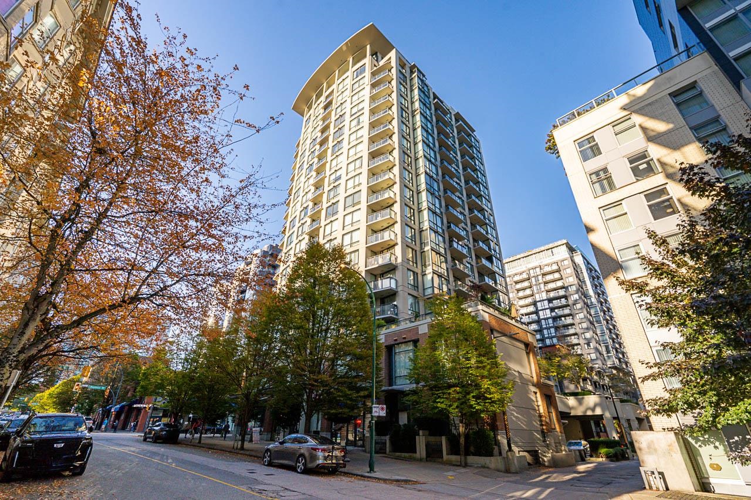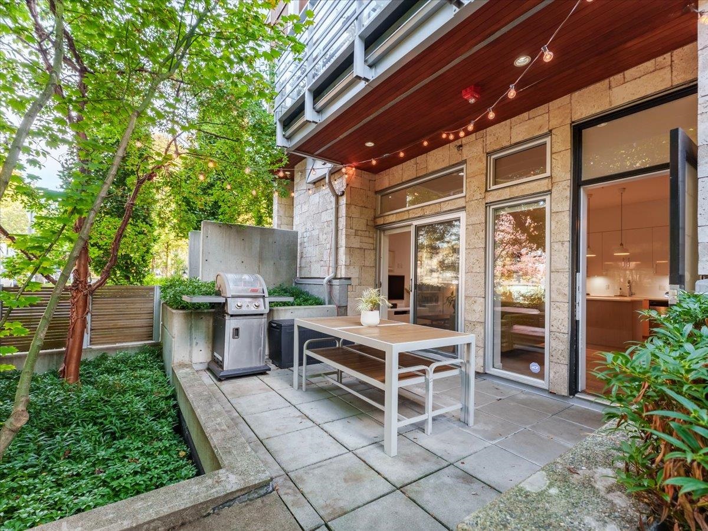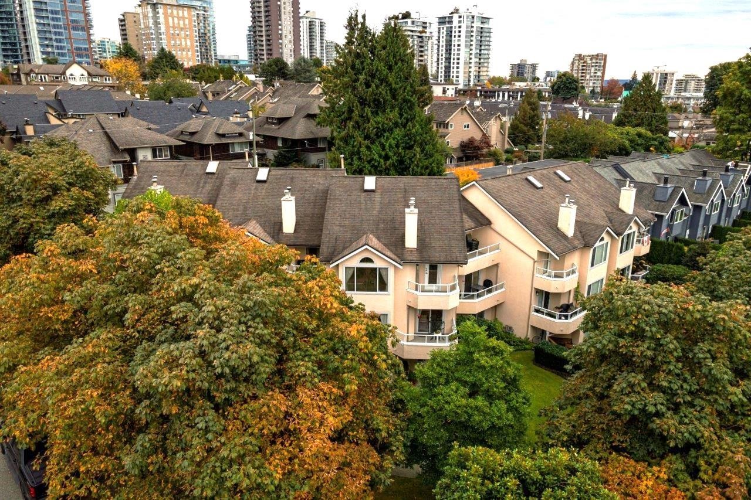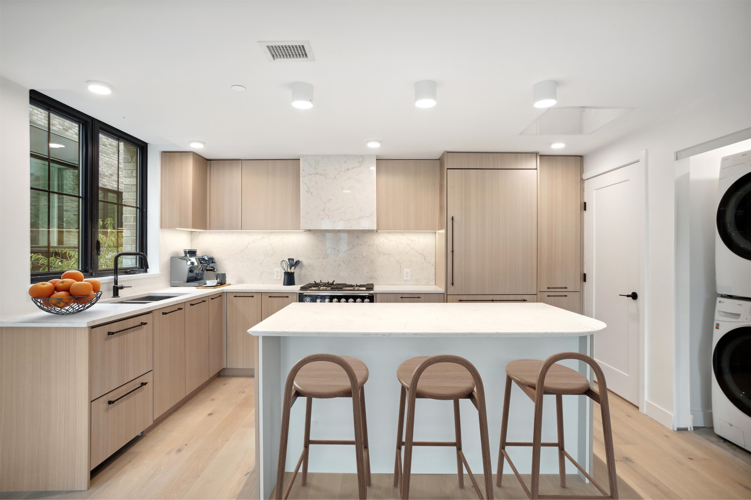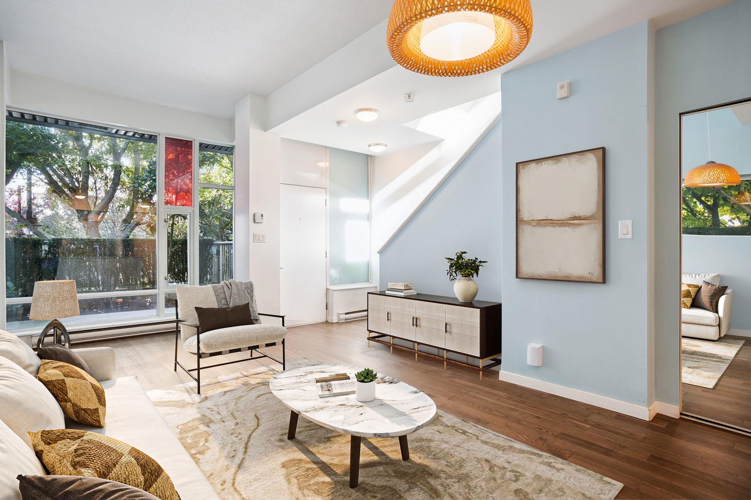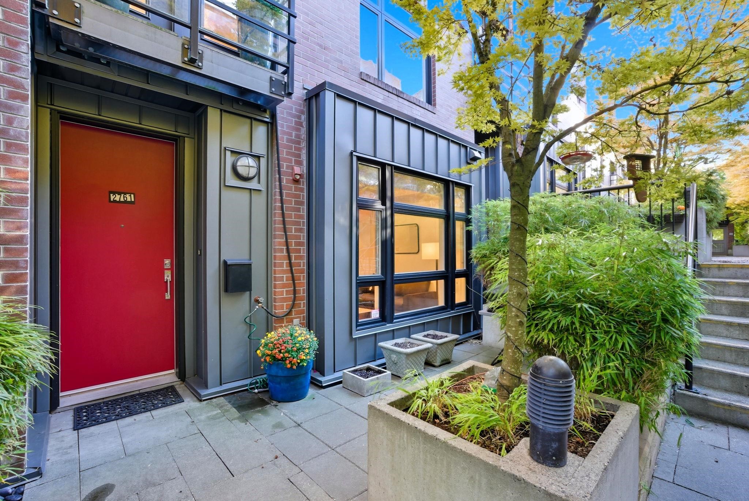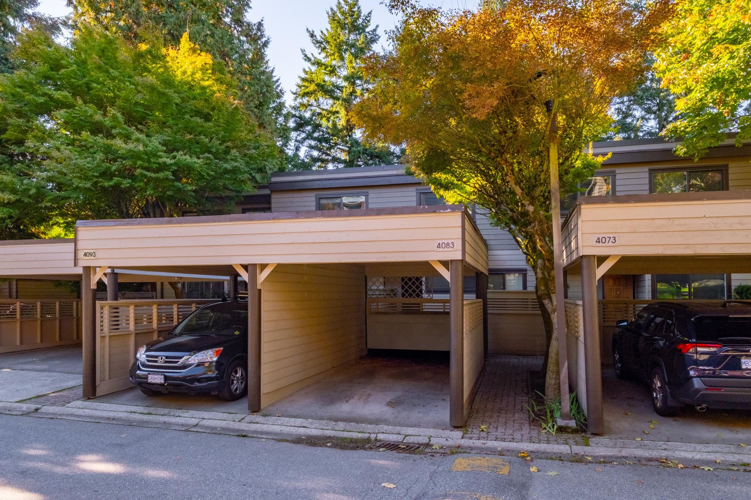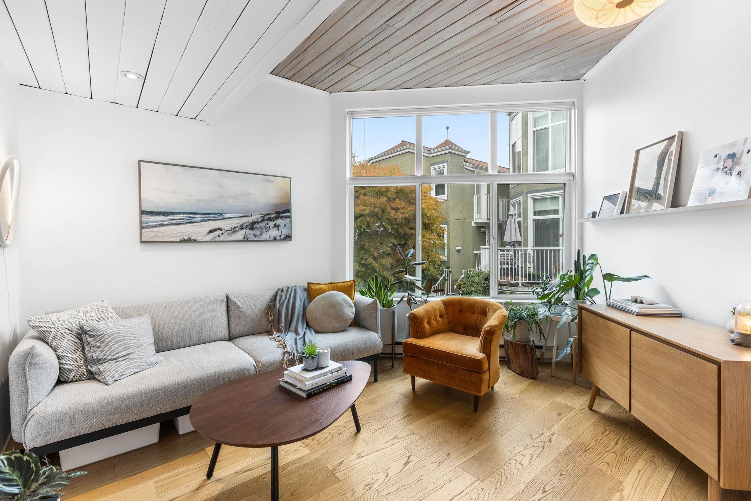
1045 West 8th Avenue #212
1045 West 8th Avenue #212
Highlights
Description
- Home value ($/Sqft)$973/Sqft
- Time on Houseful
- Property typeResidential
- Style3 level split
- Neighbourhood
- CommunityShopping Nearby
- Median school Score
- Year built1984
- Mortgage payment
This charming 2.5-level townhome offers bright and functional living in one of Vancouver’s most desirable communities. End unit featuring vaulted ceilings, skylights, and floor-to-ceiling windows that fill the home with natural light and frame beautiful views of the North Shore Mountains, city, and water. Thoughtfully updated and cared for, your new home is move-in ready. The building has undergone extensive upgrades - new windows (2017), exterior upgrade (2022). Two secure parking stalls and a large private storage room — a rare find in this sought-after neighborhood. This is your opportunity to own in the quiet, central, and highly walkable neighbourhood of Fairview. Steps to Granville Island, the Seawall, South Granville, and the amenities of the Broadway corridor. View today!
Home overview
- Heat source Baseboard, electric
- Sewer/ septic Public sewer, sanitary sewer, storm sewer
- # total stories 3.0
- Construction materials
- Foundation
- Roof
- # parking spaces 2
- Parking desc
- # full baths 1
- # total bathrooms 1.0
- # of above grade bedrooms
- Appliances Washer/dryer, dishwasher, refrigerator, stove, microwave
- Community Shopping nearby
- Area Bc
- Subdivision
- View Yes
- Water source Public
- Zoning description Fm-1
- Directions C805f7a8ead6f46de8f66ea25d6182b9
- Basement information None, partial
- Building size 770.0
- Mls® # R3060074
- Property sub type Townhouse
- Status Active
- Tax year 2025
- Primary bedroom 2.845m X 3.581m
Level: Above - Bedroom 2.464m X 2.743m
Level: Above - Living room 4.242m X 3.785m
Level: Main - Kitchen 2.769m X 2.159m
Level: Main - Dining room 1.753m X 2.134m
Level: Main
- Listing type identifier Idx

$-1,997
/ Month

