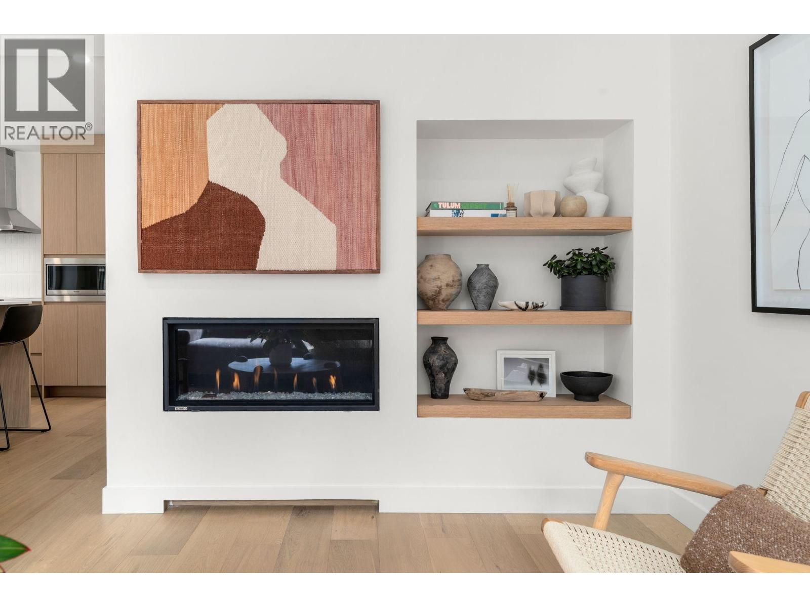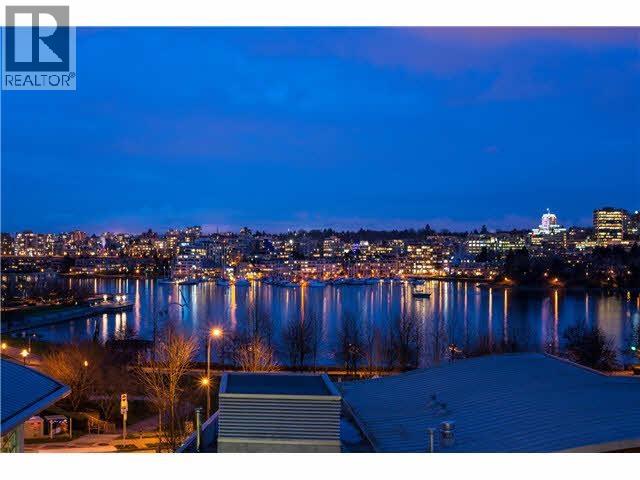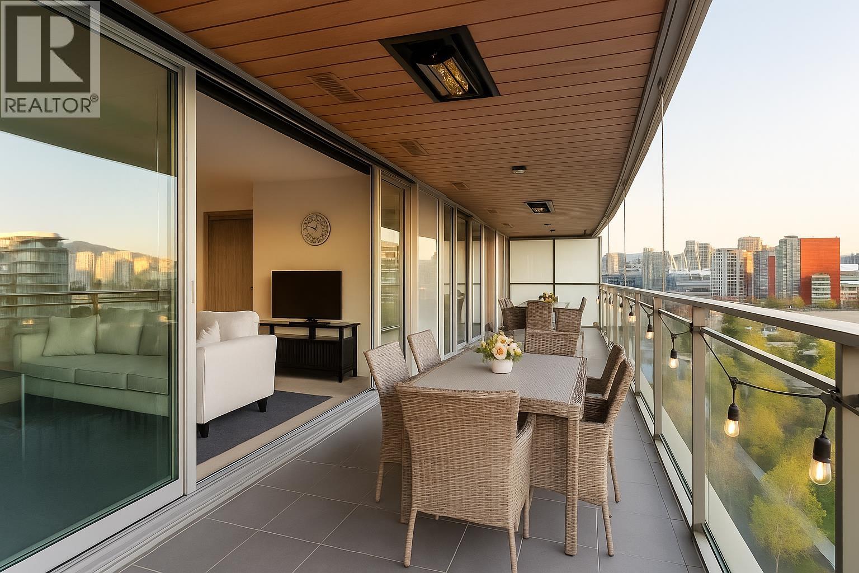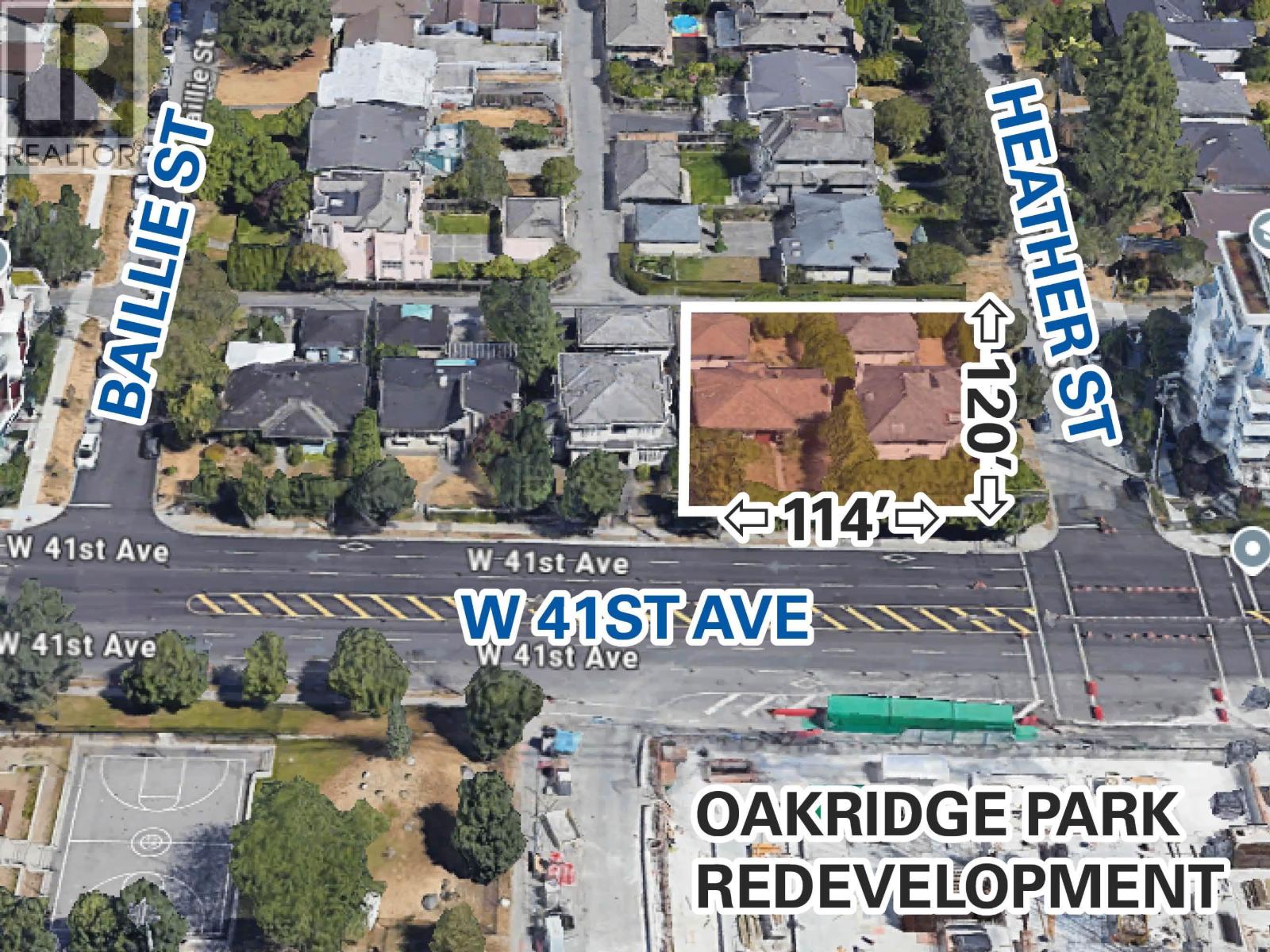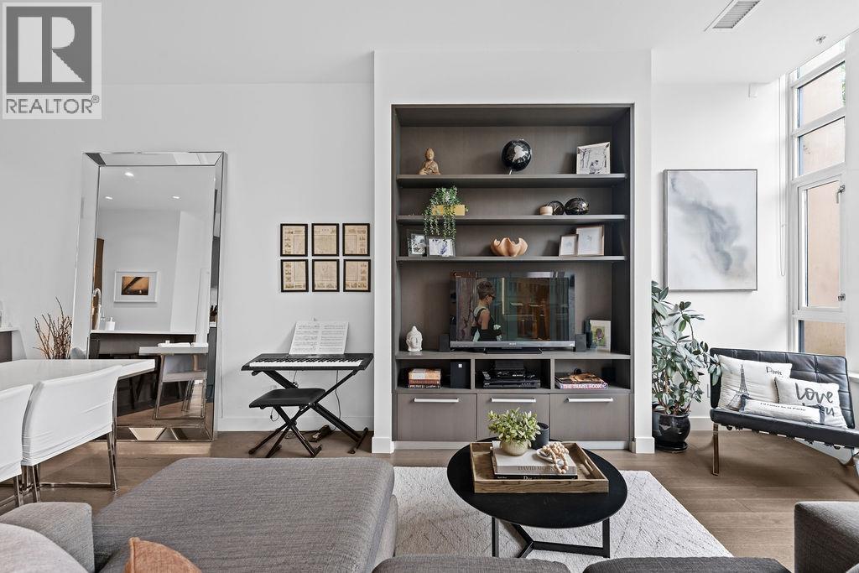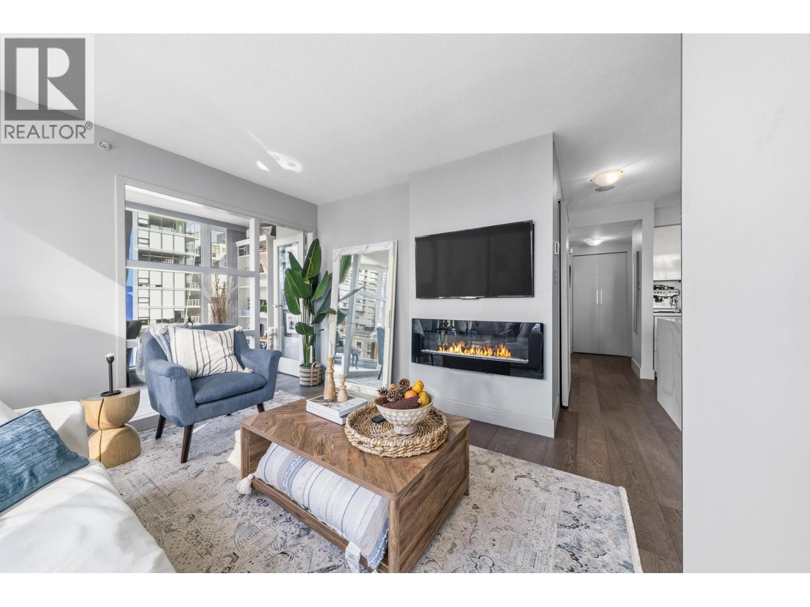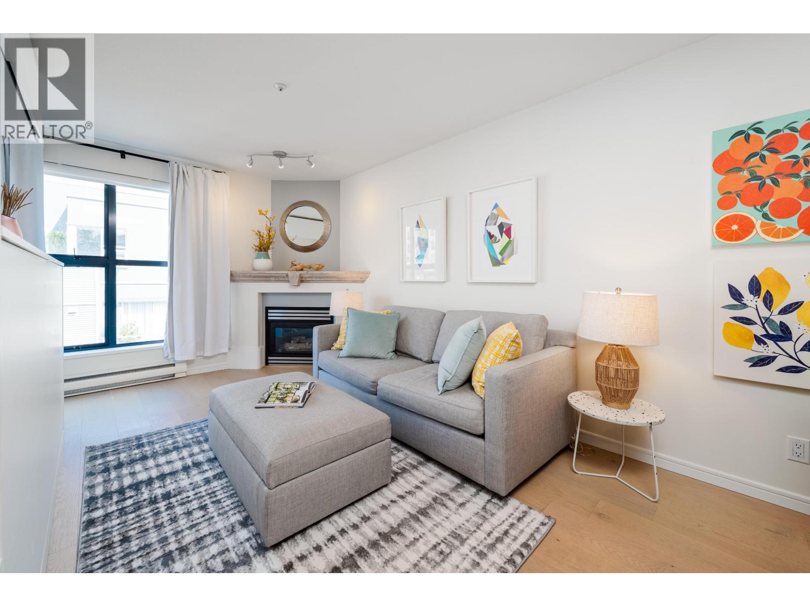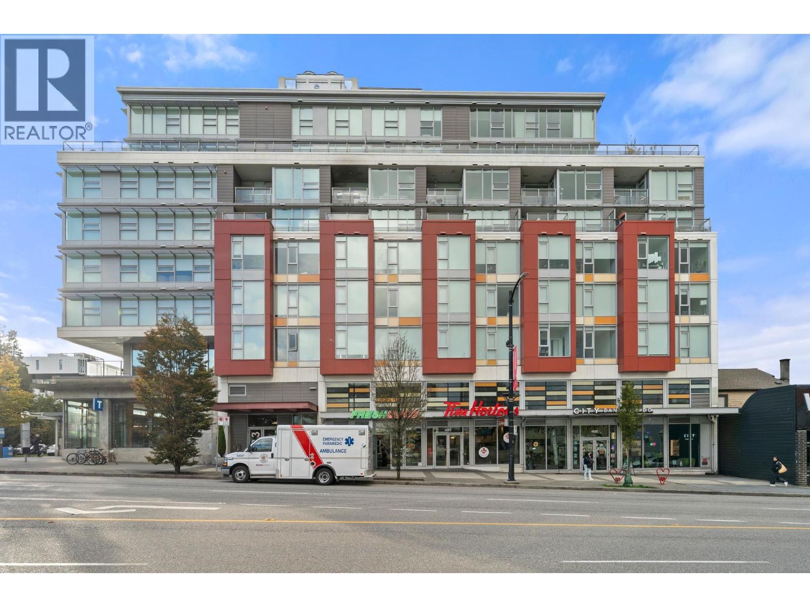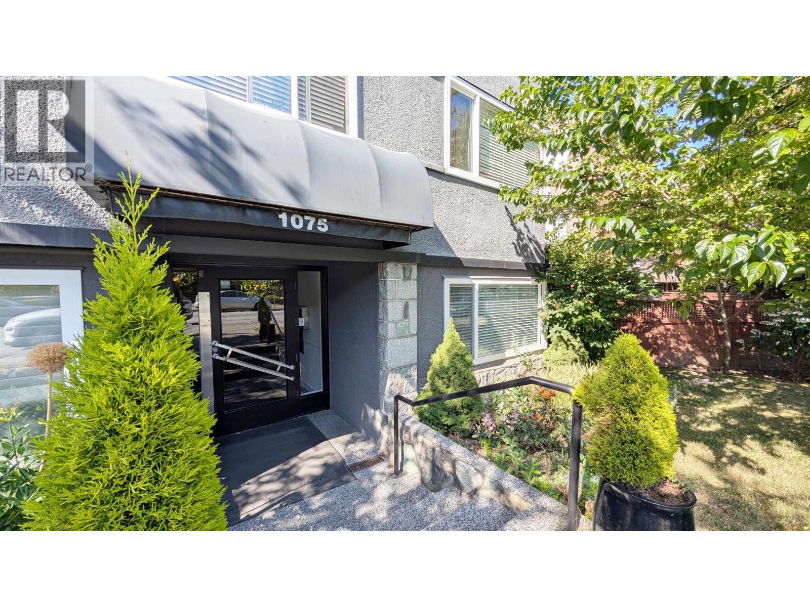Select your Favourite features
- Houseful
- BC
- Vancouver
- Shaughnessy
- 1051 Laurier Avenue
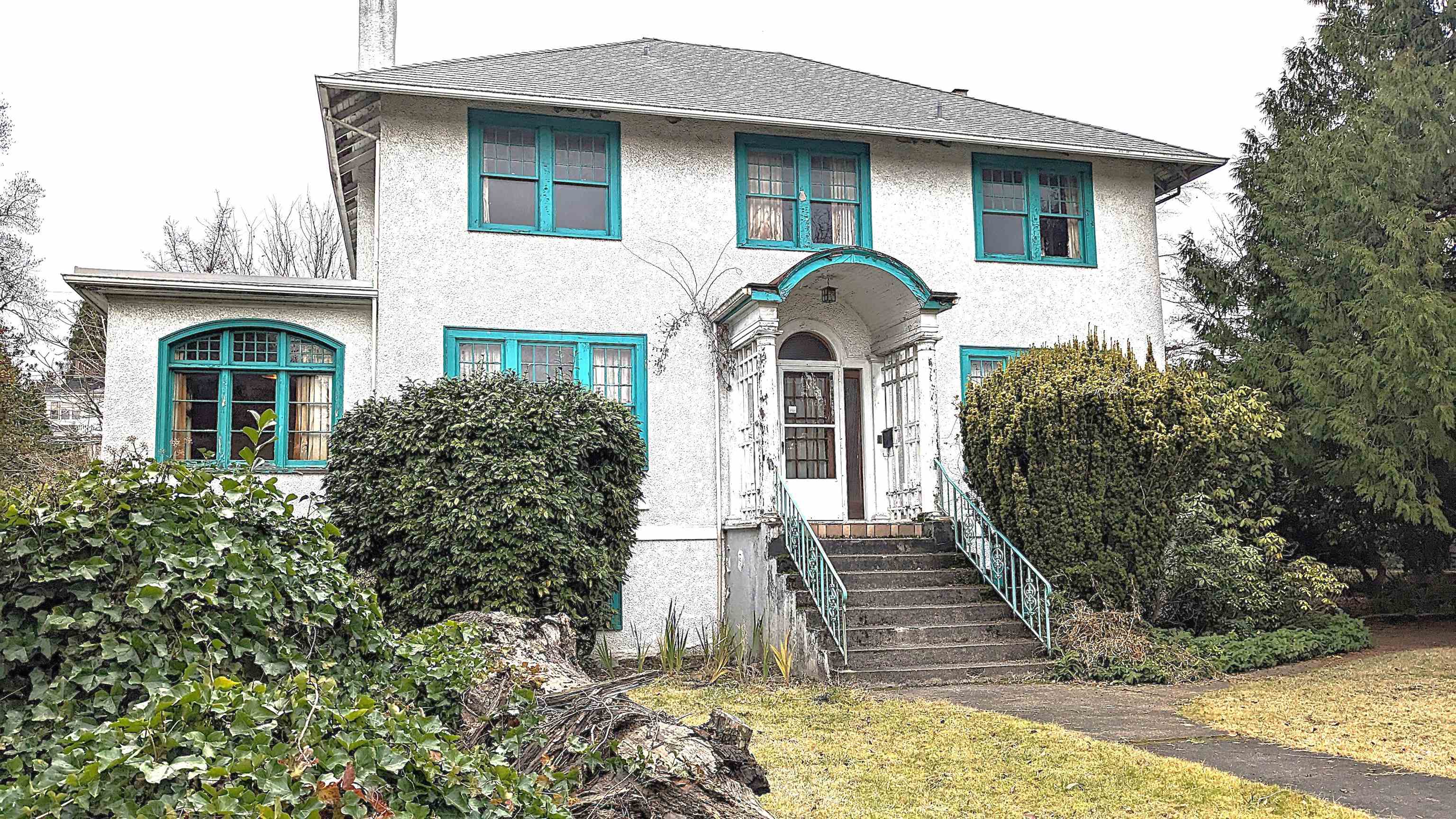
1051 Laurier Avenue
For Sale
213 Days
$4,875,000 $577K
$4,298,000
4 beds
4 baths
3,430 Sqft
1051 Laurier Avenue
For Sale
213 Days
$4,875,000 $577K
$4,298,000
4 beds
4 baths
3,430 Sqft
Highlights
Description
- Home value ($/Sqft)$1,253/Sqft
- Time on Houseful
- Property typeResidential
- Neighbourhood
- Median school Score
- Year built1922
- Mortgage payment
Huge 18,525 sq ft lot in prestigious First Shaughnessy District – an exceptional opportunity to realize your vision. Beautiful flat lot with lane access and tree-lined privacy. Build the estate of your dreams or explore the potential for multiple dwellings. Easy access to shopping, transit, downtown, hospital, Van Dusen Botanical Gardens, Eric Hamber High School, Little Flower Academy and UBC. Contact the listing agent for more details regarding this rare opportunity within Vancouver's most exclusive neighbourhood.
MLS®#R2985049 updated 1 month ago.
Houseful checked MLS® for data 1 month ago.
Home overview
Amenities / Utilities
- Heat source Hot water, natural gas
- Sewer/ septic Sanitary sewer, storm sewer
Exterior
- Construction materials
- Foundation
- Roof
- Fencing Fenced
- Parking desc
Interior
- # full baths 1
- # half baths 3
- # total bathrooms 4.0
- # of above grade bedrooms
Location
- Area Bc
- Water source Public
- Zoning description Fsd
Lot/ Land Details
- Lot dimensions 18525.0
Overview
- Lot size (acres) 0.43
- Basement information Full
- Building size 3430.0
- Mls® # R2985049
- Property sub type Single family residence
- Status Active
- Tax year 2024
Rooms Information
metric
- Bedroom 4.674m X 2.946m
Level: Above - Bedroom 3.353m X 3.099m
Level: Above - Storage 2.921m X 7.391m
Level: Above - Primary bedroom 5.258m X 3.734m
Level: Above - Bedroom 4.14m X 3.708m
Level: Above - Flex room 4.47m X 3.632m
Level: Basement - Storage 2.591m X 3.175m
Level: Basement - Recreation room 8.103m X 3.581m
Level: Basement - Storage 1.676m X 2.362m
Level: Basement - Other 1.829m X 3.632m
Level: Basement - Dining room 5.055m X 3.734m
Level: Main - Living room 5.613m X 3.734m
Level: Main - Study 2.388m X 2.946m
Level: Main - Kitchen 3.15m X 3.429m
Level: Main - Foyer 3.505m X 3.073m
Level: Main - Eating area 1.905m X 3.15m
Level: Main - Den 2.591m X 3.734m
Level: Main - Family room 4.902m X 2.946m
Level: Main
SOA_HOUSEKEEPING_ATTRS
- Listing type identifier Idx

Lock your rate with RBC pre-approval
Mortgage rate is for illustrative purposes only. Please check RBC.com/mortgages for the current mortgage rates
$-11,461
/ Month25 Years fixed, 20% down payment, % interest
$
$
$
%
$
%

Schedule a viewing
No obligation or purchase necessary, cancel at any time
Nearby Homes
Real estate & homes for sale nearby



