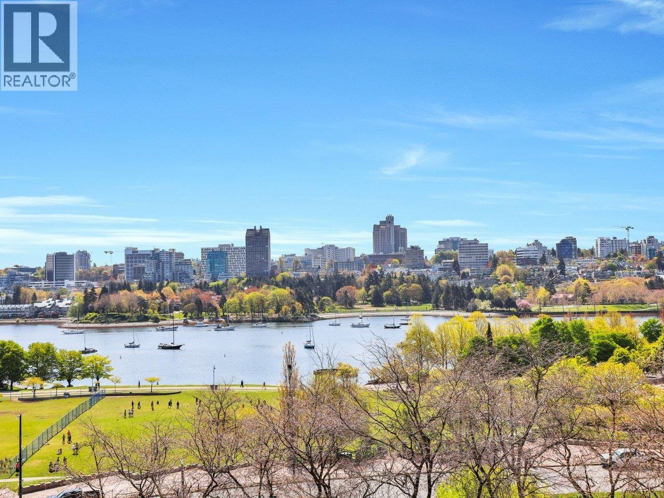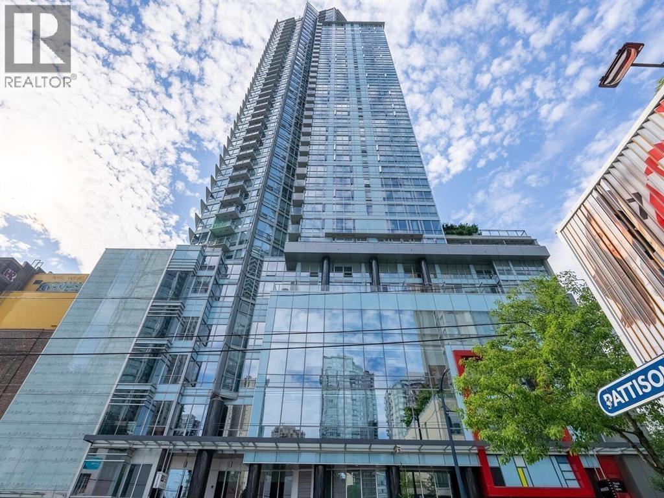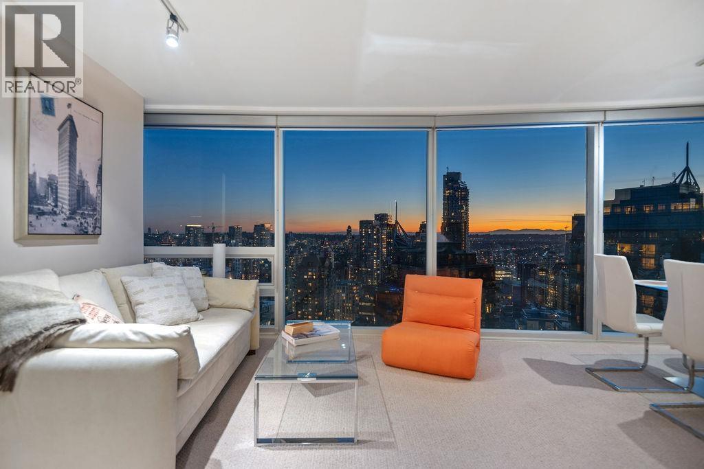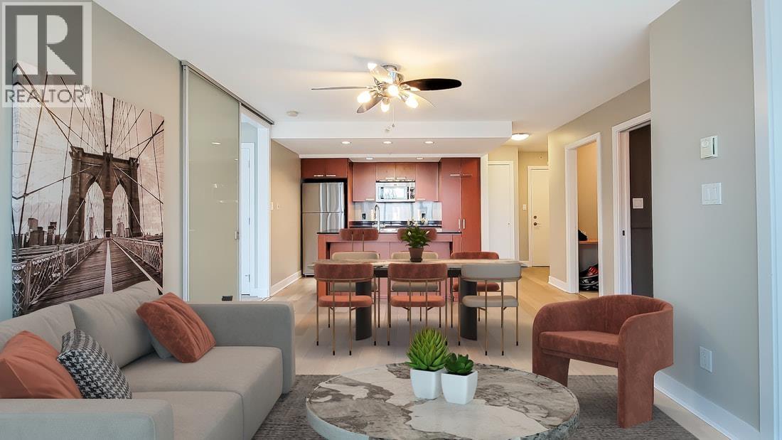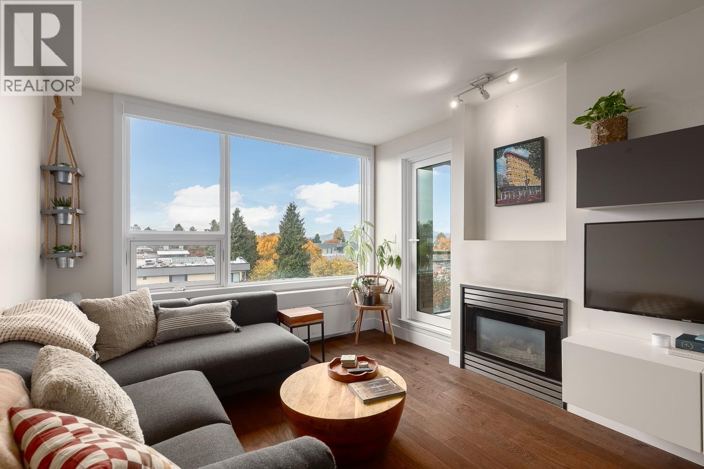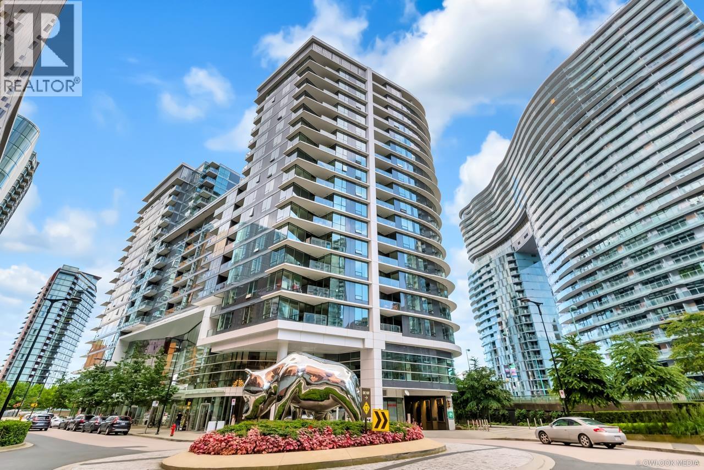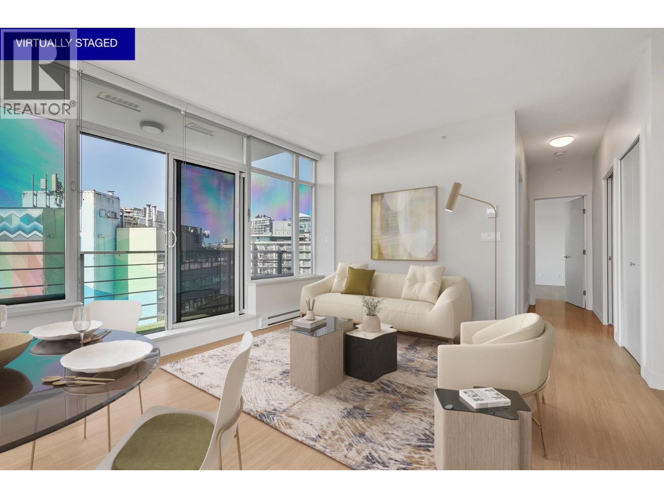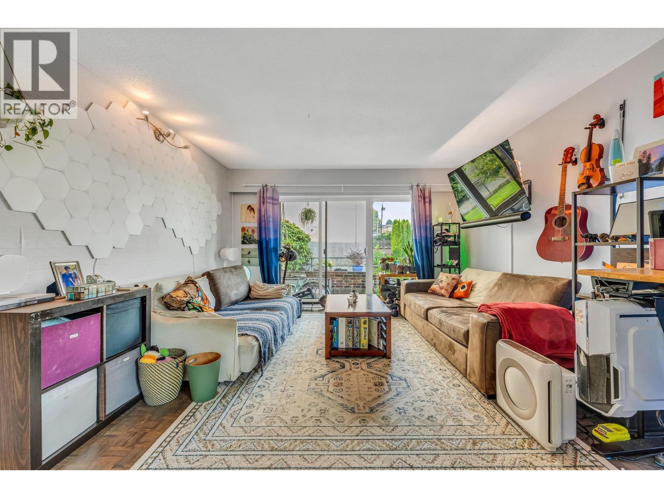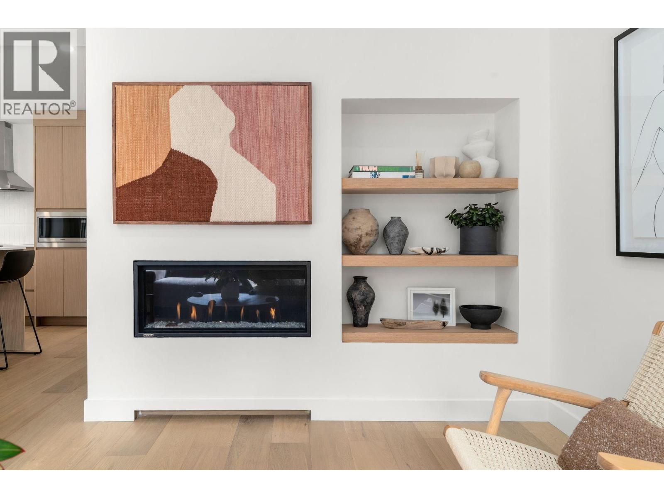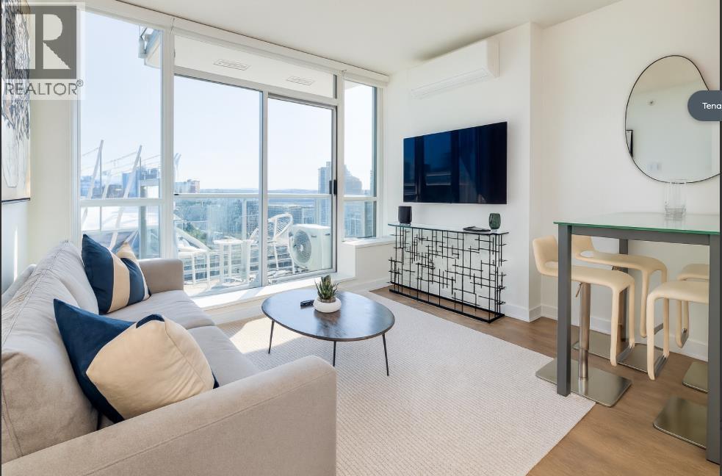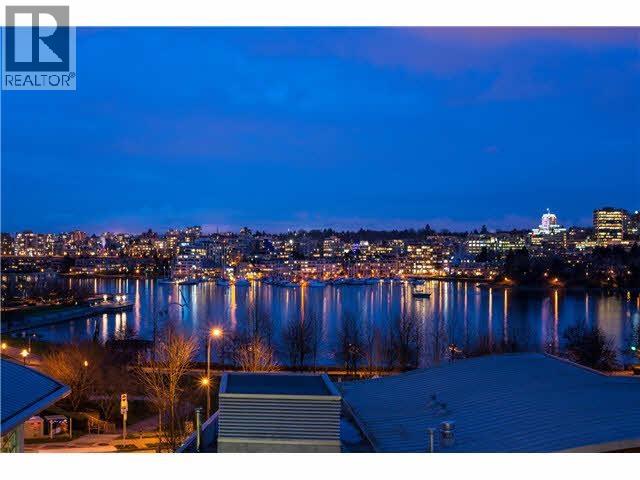- Houseful
- BC
- Vancouver
- Downtown Vancouver
- 1055 Homer Street Unit 1805
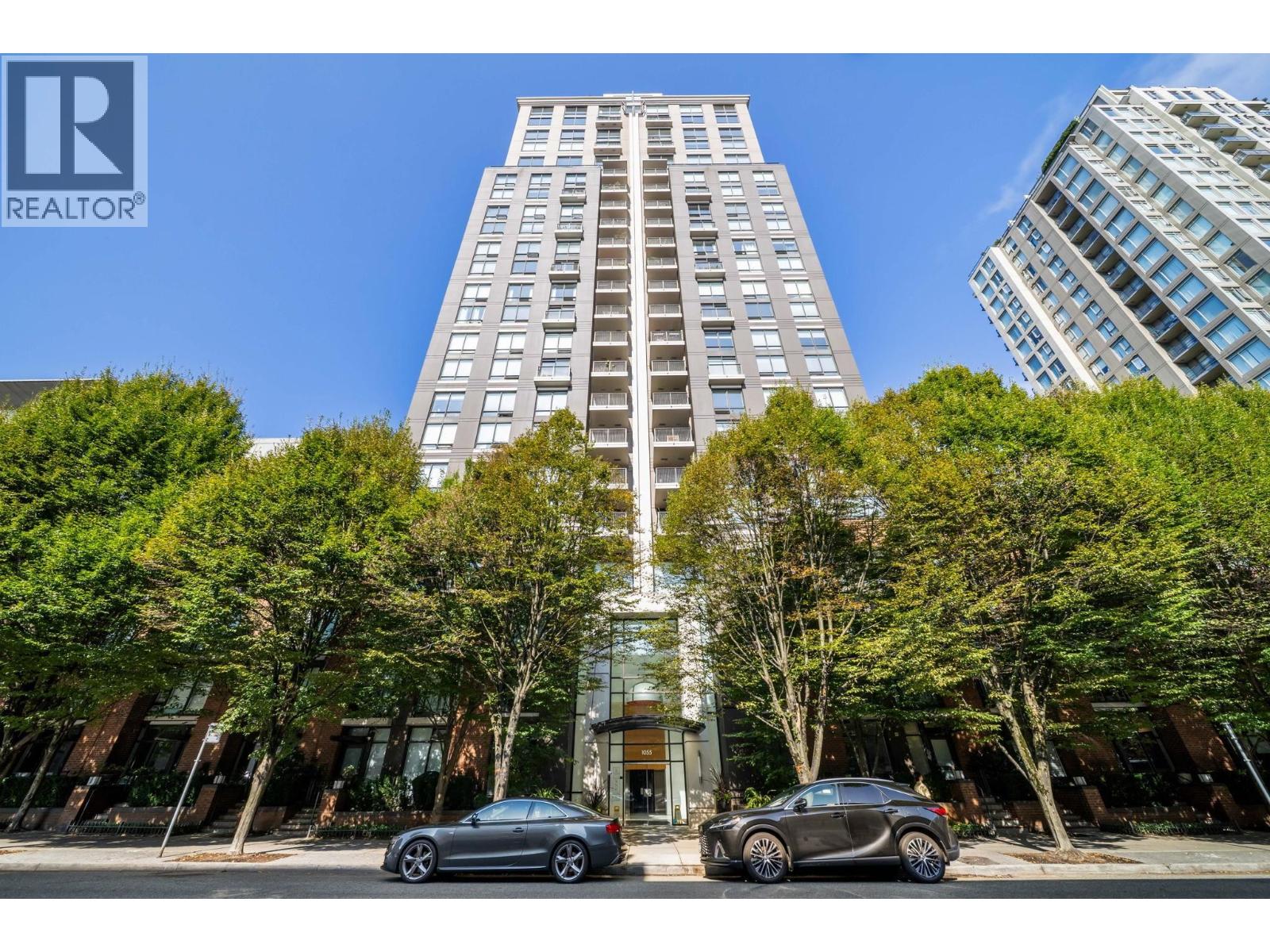
1055 Homer Street Unit 1805
1055 Homer Street Unit 1805
Highlights
Description
- Home value ($/Sqft)$1,176/Sqft
- Time on Houseful50 days
- Property typeSingle family
- Neighbourhood
- Median school Score
- Year built2003
- Mortgage payment
Experience modern elegance at DOMUS on the edge of Yaletown. This bright and airy corner 2-bed, 2-bath corner home showcases elevated and nearly 180 degree views from NE to NW, capturing both the city skyline and North Shore mountains. With its north-facing exposure, it stays cool year-round while still receiving plenty of natural light. Inside, you´ll find hardwood floors, renovated white quartz counters, and an expanded kitchen island. The thoughtful layout includes a stylish Jack and Jill shower and a versatile flex room, currently used as a second walk-in closet but could also serve as storage or an office. Complete with a separate storage locker and one parking stall, this is one of the most efficient and desirable starter two-bed homes in the building. A true Yaletown gem! (id:63267)
Home overview
- Heat source Electric
- Heat type Baseboard heaters
- # parking spaces 1
- Has garage (y/n) Yes
- # full baths 2
- # total bathrooms 2.0
- # of above grade bedrooms 2
- Community features Pets allowed with restrictions
- View View
- Directions 1958777
- Lot desc Garden area
- Lot size (acres) 0.0
- Building size 935
- Listing # R3047142
- Property sub type Single family residence
- Status Active
- Listing source url Https://www.realtor.ca/real-estate/28855646/1805-1055-homer-street-vancouver
- Listing type identifier Idx

$-2,201
/ Month

