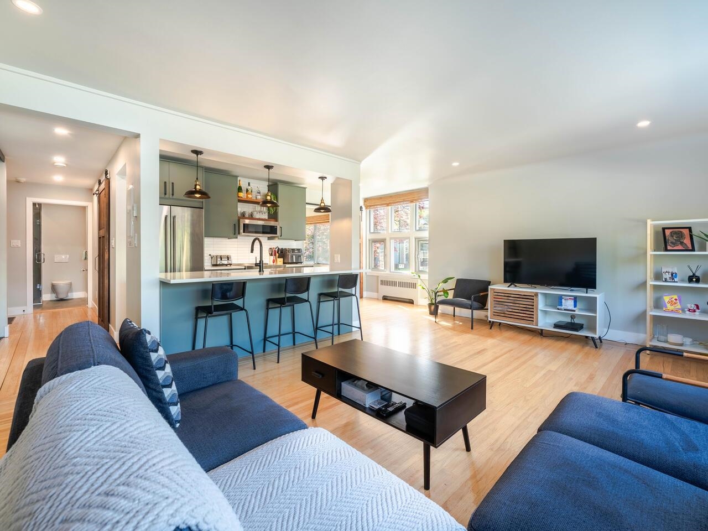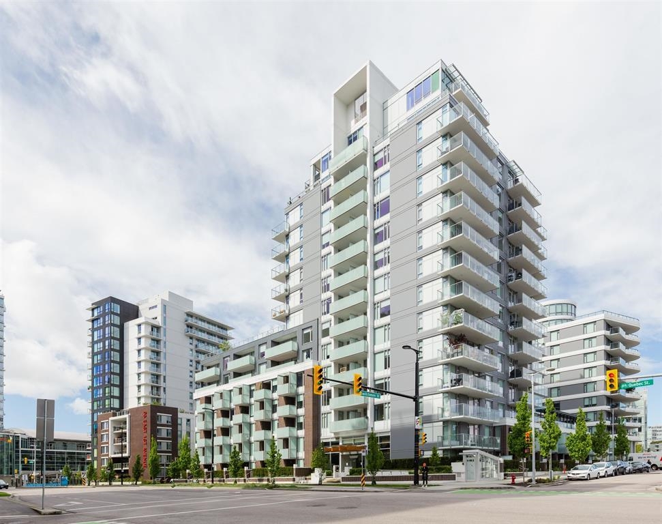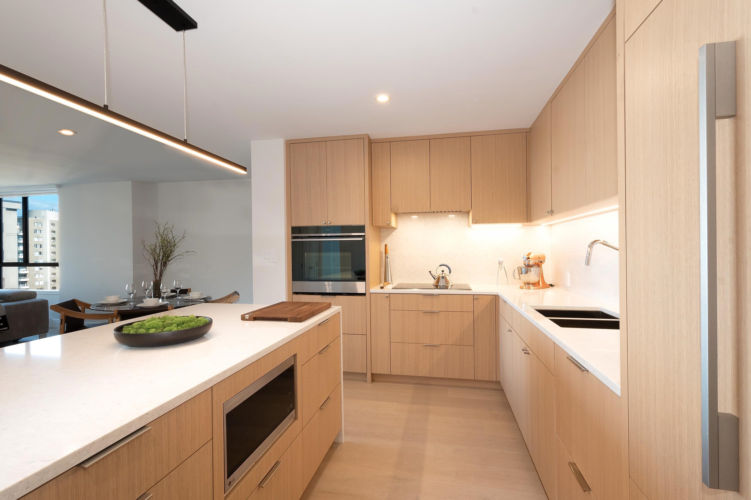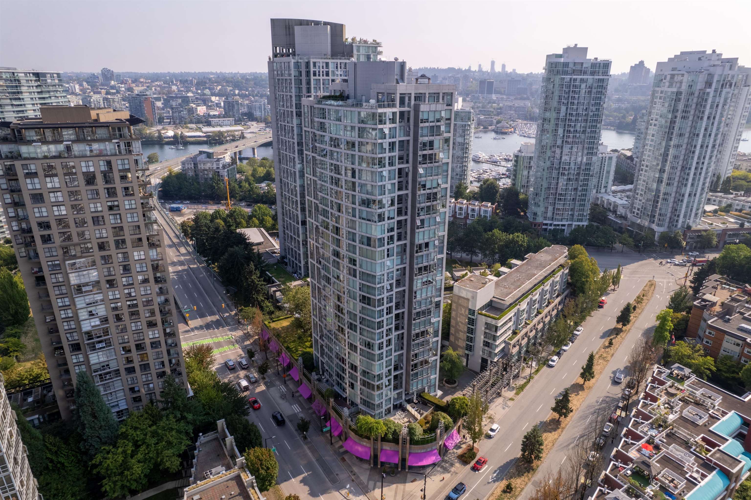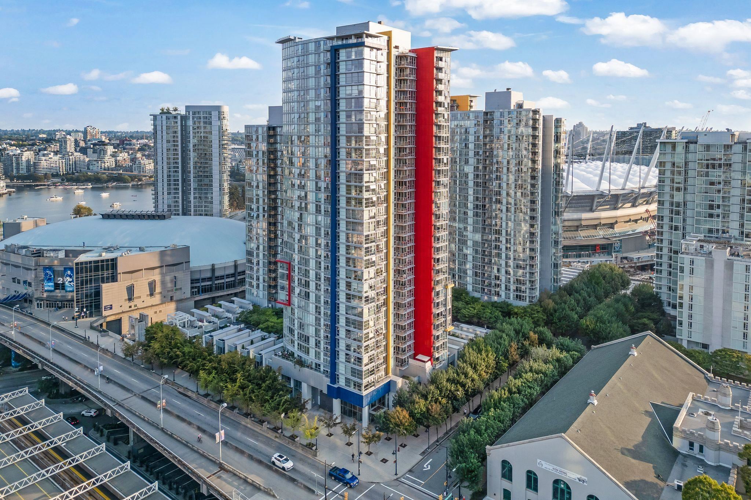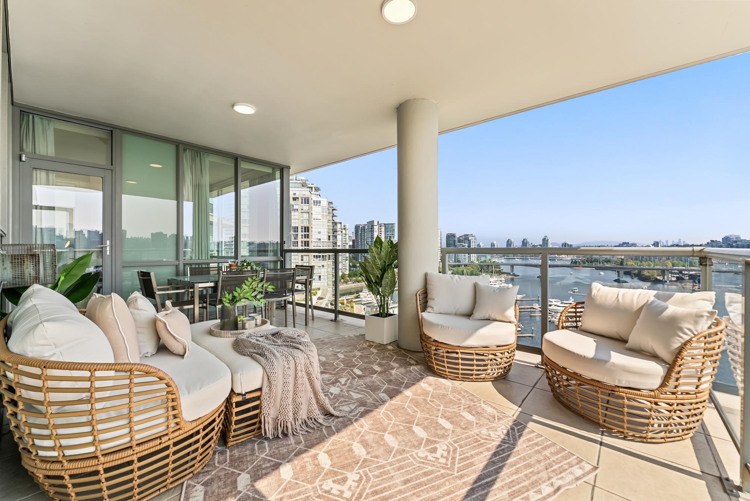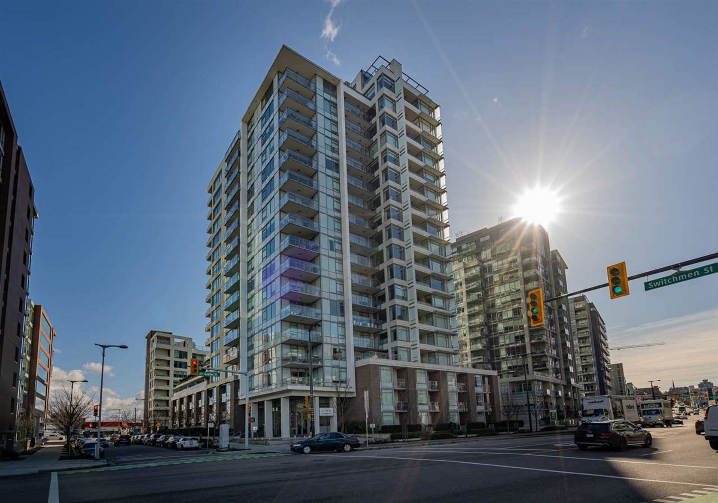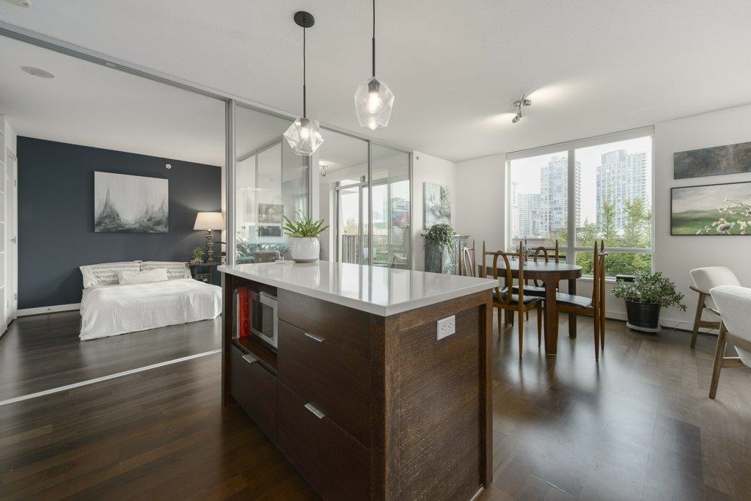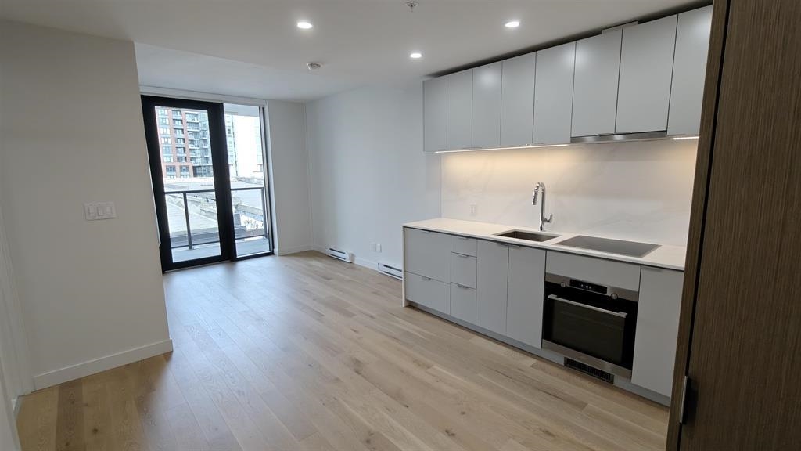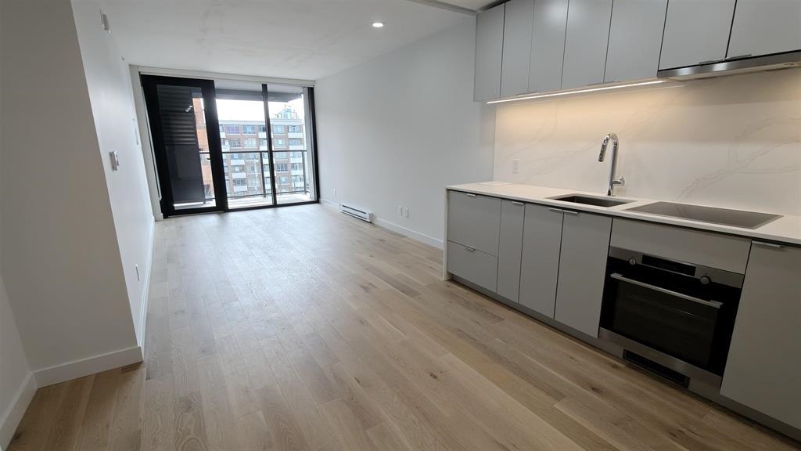- Houseful
- BC
- Vancouver
- Downtown Vancouver
- 1055 Richards Street #1902
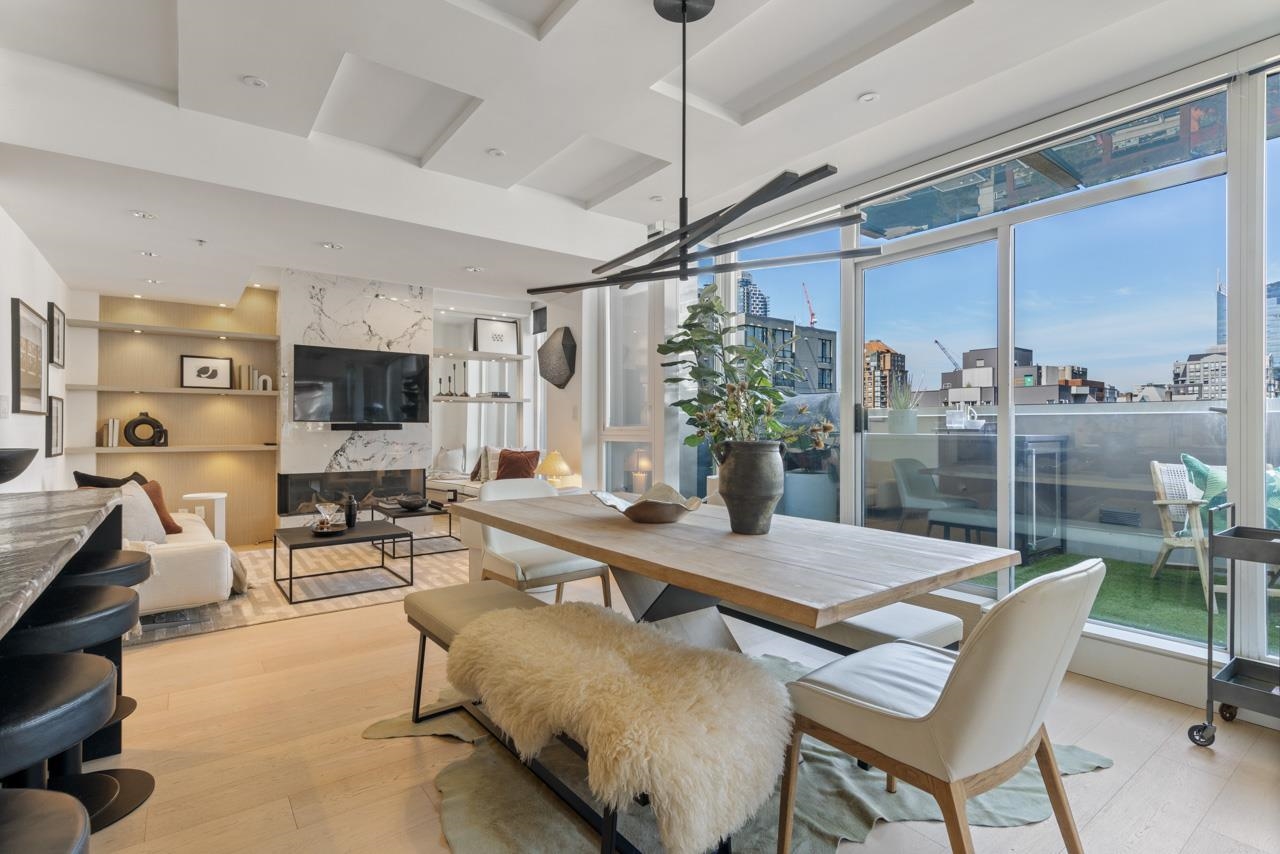
1055 Richards Street #1902
1055 Richards Street #1902
Highlights
Description
- Home value ($/Sqft)$1,393/Sqft
- Time on Houseful
- Property typeResidential
- Neighbourhood
- CommunityShopping Nearby
- Median school Score
- Year built2009
- Mortgage payment
EXQUISITE ONE OF A KIND YALETOWN SUB PENTHOUSE. THE SUITE - Entertainers, downsizers and even loft lovers will adore this expansive interior layout, which shows way larger than the sq ft and flows straight out onto a generous open terrace. And the multi award winning renovation by Kalu Interiors has taken this space to a level rarely found in Vancouver. House size kitchen features Wolf appliances, leathered granite, custom cabinetry, huge central island + walk in pantry. Primary bedroom suite includes walk in dressing room + palatial ensuite with huge walk in shower, free standing tub, honed granite + heated floors. Custom corner office w/ windows on 2 sides. A/C. THE BUILDING - DONOVAN by Cressey. Full amenities. TWO PARKING, steps to YHD's best restaurants, Seawall & Canada Line to YVR
Home overview
- Heat source Forced air, geothermal, heat pump
- Sewer/ septic Public sewer
- # total stories 20.0
- Construction materials
- Foundation
- Roof
- # parking spaces 2
- Parking desc
- # full baths 1
- # half baths 1
- # total bathrooms 2.0
- # of above grade bedrooms
- Appliances Washer/dryer, dishwasher, refrigerator, stove, microwave, oven, range top, wine cooler
- Community Shopping nearby
- Area Bc
- Subdivision
- View Yes
- Water source Public
- Zoning description Dd
- Basement information None
- Building size 1076.0
- Mls® # R3026948
- Property sub type Apartment
- Status Active
- Virtual tour
- Tax year 2024
- Living room 4.115m X 3.683m
Level: Main - Primary bedroom 2.87m X 4.572m
Level: Main - Pantry 1.27m X 2.362m
Level: Main - Walk-in closet 3.302m X 2.87m
Level: Main - Kitchen 4.064m X 4.013m
Level: Main - Foyer 1.321m X 2.362m
Level: Main - Laundry 1.524m X 1.295m
Level: Main - Dining room 3.454m X 3.81m
Level: Main - Den 2.337m X 2.616m
Level: Main
- Listing type identifier Idx

$-3,997
/ Month

