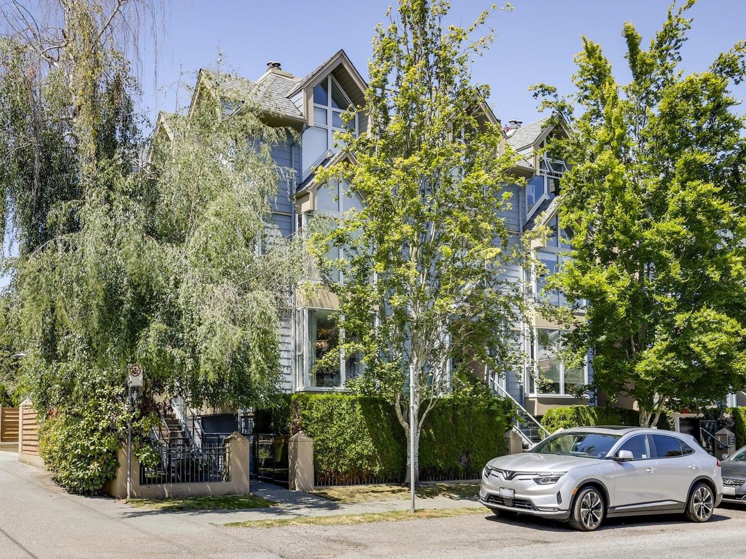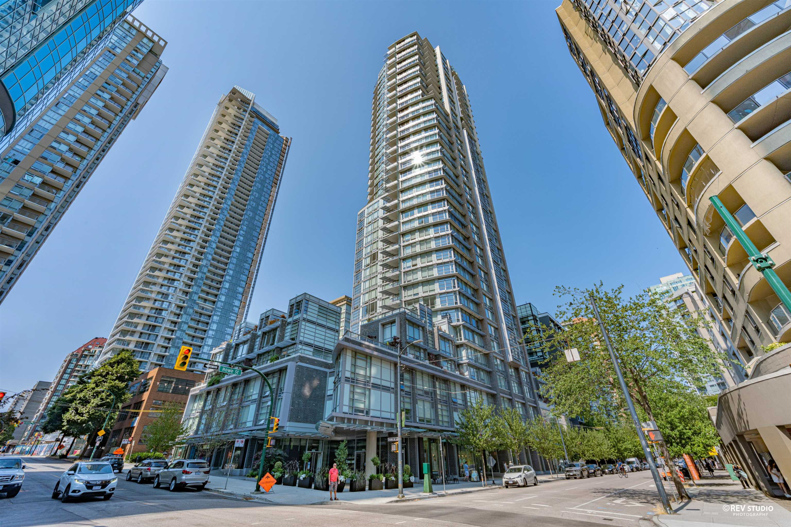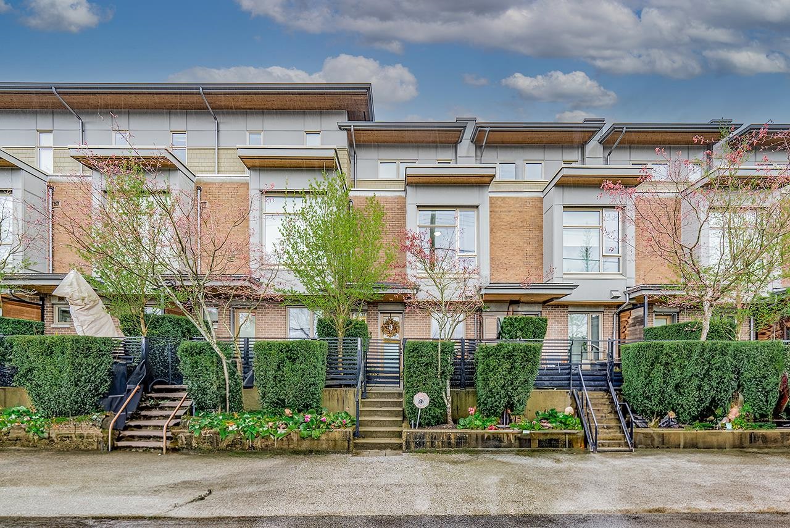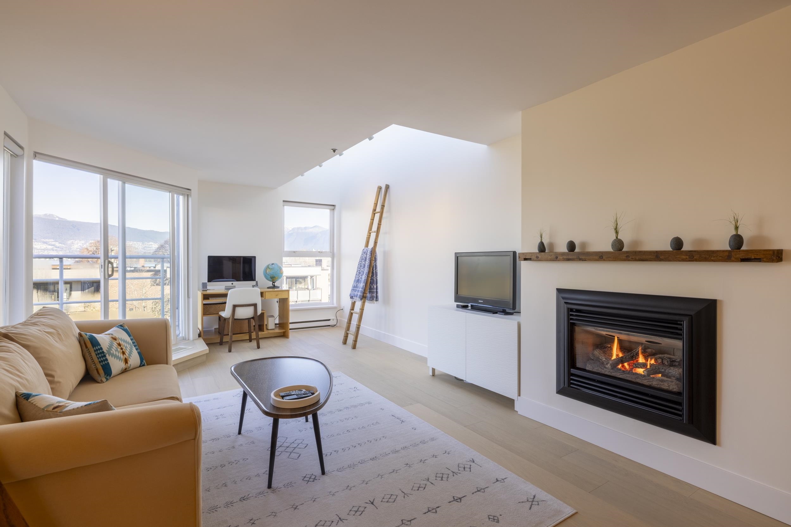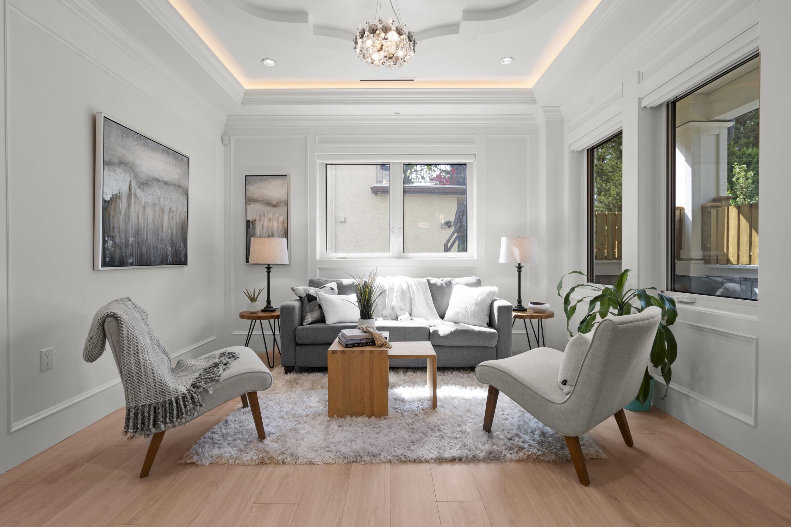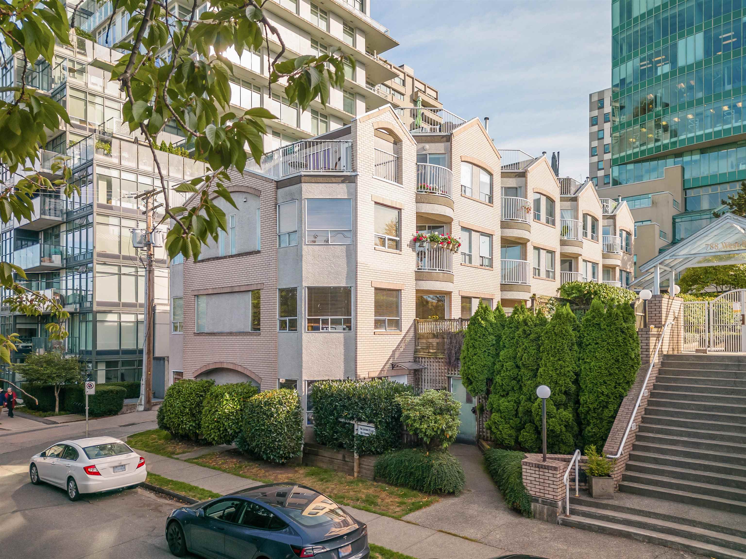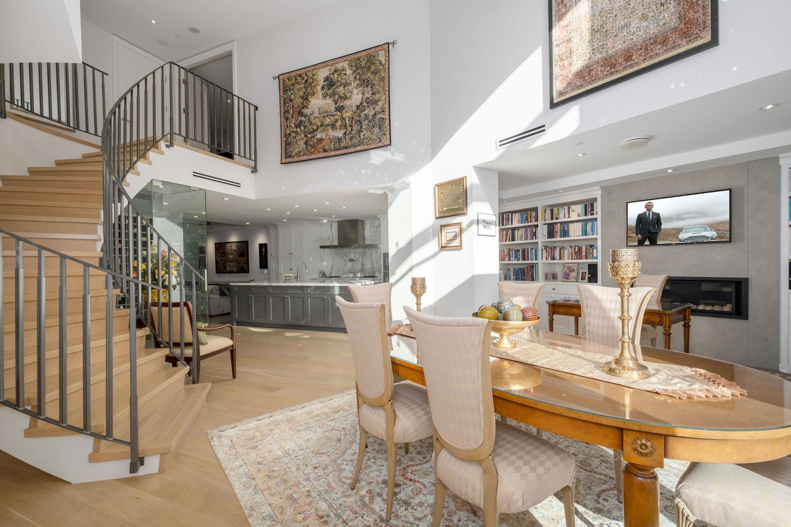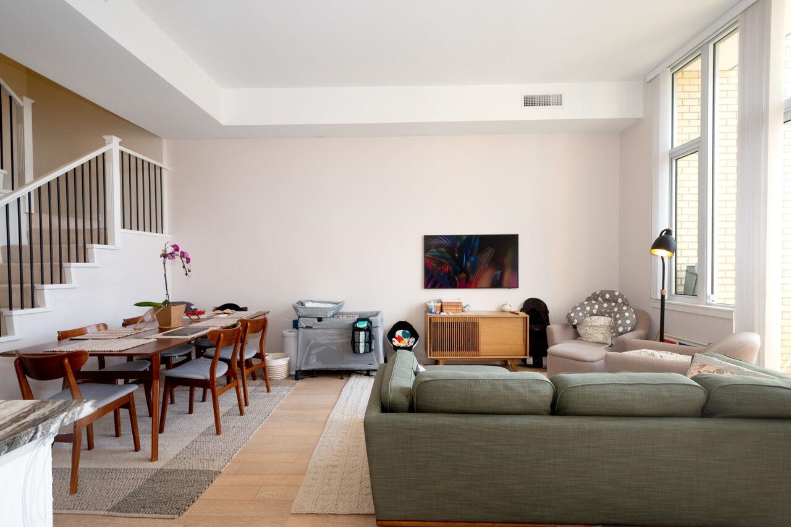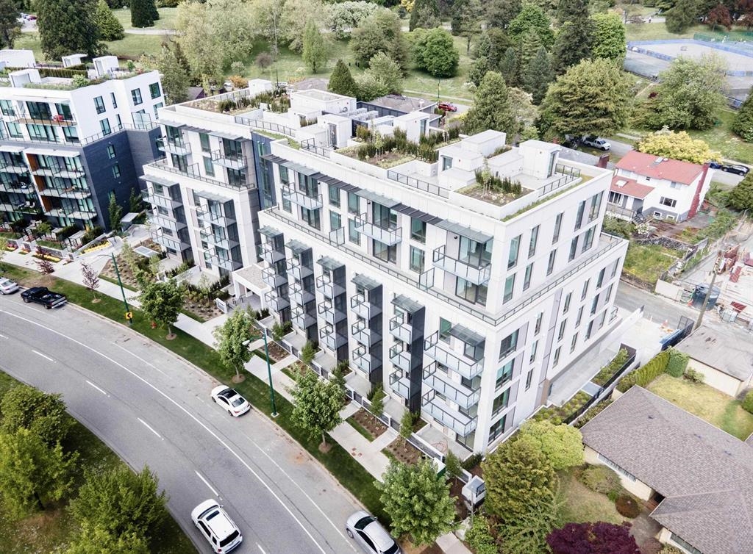Select your Favourite features
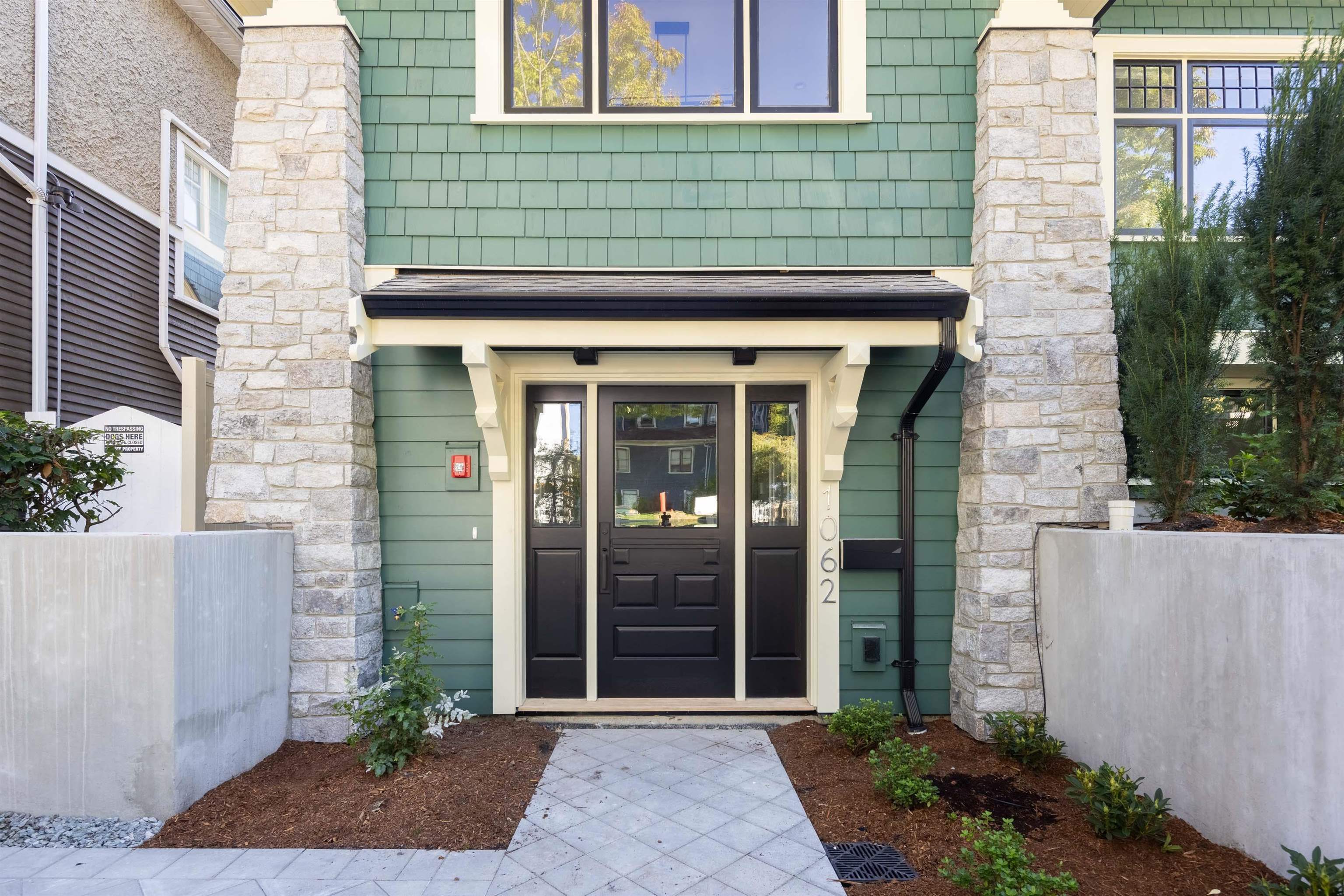
Highlights
Description
- Home value ($/Sqft)$1,012/Sqft
- Time on Houseful
- Property typeResidential
- StyleGround level unit
- Neighbourhood
- Median school Score
- Year built2023
- Mortgage payment
W15th Residences by Twinwood Developments offer modern living in the highly sought-after Fairview neighborhood. Designed by Formwerks, this unique garden-level home includes a 2-bedroom unit and a 1-bedroom lock-off suite, each with its own kitchen, laundry, and hot-water tank—ideal for multi-generational living or extra income. Inside, the home features custom millwork, a fireplace, and premium quartz countertops. Radiant heating ensures comfort year-round. With a 2-5-10 warranty, this residence provides peace of mind and exceptional quality. Located near shops, services, and the future Broadway SkyTrain expansion, everything you need is within reach. Just 10 minutes from downtown, enjoy easy access to the city and beyond. Live in one side and/or rent the other for extra income!
MLS®#R2978540 updated 3 days ago.
Houseful checked MLS® for data 3 days ago.
Home overview
Amenities / Utilities
- Heat source Radiant
- Sewer/ septic Public sewer, sanitary sewer, storm sewer
Exterior
- Construction materials
- Foundation
- Roof
- Fencing Fenced
- Parking desc
Interior
- # full baths 2
- # total bathrooms 2.0
- # of above grade bedrooms
- Appliances Washer/dryer, dishwasher, refrigerator, stove
Location
- Area Bc
- Subdivision
- Water source Public
- Zoning description Rt-2
Overview
- Basement information None
- Building size 1441.0
- Mls® # R2978540
- Property sub type Townhouse
- Status Active
- Tax year 2022
Rooms Information
metric
- Primary bedroom 2.896m X 3.327m
Level: Main - Walk-in closet 1.854m X 1.245m
Level: Main - Kitchen 1.143m X 4.496m
Level: Main - Kitchen 3.353m X 2.286m
Level: Main - Primary bedroom 3.353m X 2.921m
Level: Main - Den 2.489m X 2.565m
Level: Main - Dining room 2.642m X 2.845m
Level: Main - Bedroom 2.642m X 2.997m
Level: Main - Living room 1.753m X 3.835m
Level: Main - Living room 2.896m X 2.845m
Level: Main - Eating area 1.6m X 3.886m
Level: Main
SOA_HOUSEKEEPING_ATTRS
- Listing type identifier Idx

Lock your rate with RBC pre-approval
Mortgage rate is for illustrative purposes only. Please check RBC.com/mortgages for the current mortgage rates
$-3,888
/ Month25 Years fixed, 20% down payment, % interest
$
$
$
%
$
%

Schedule a viewing
No obligation or purchase necessary, cancel at any time
Nearby Homes
Real estate & homes for sale nearby

