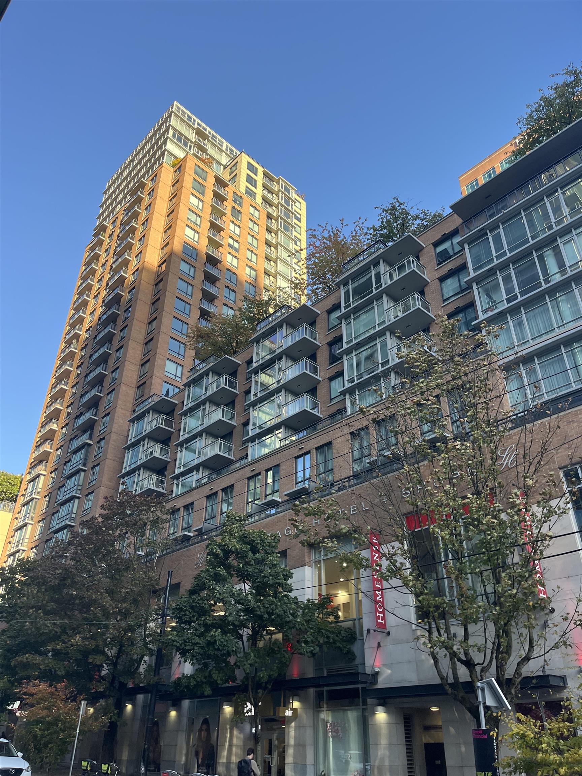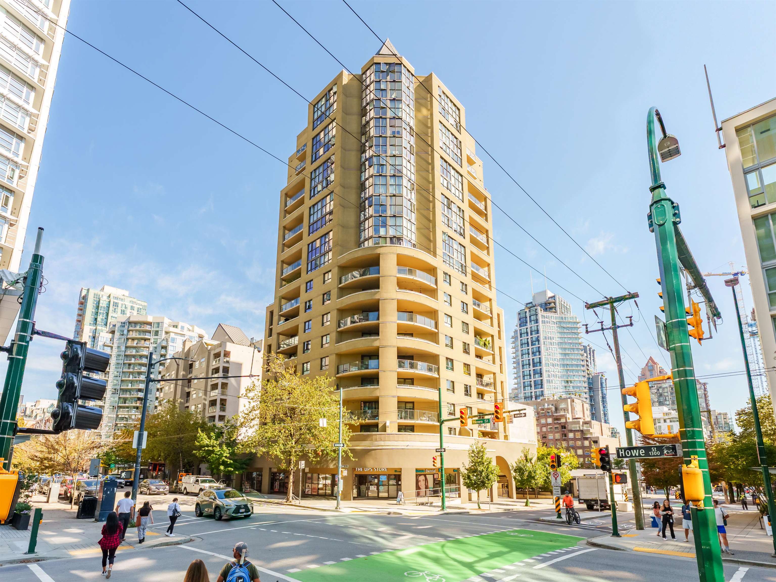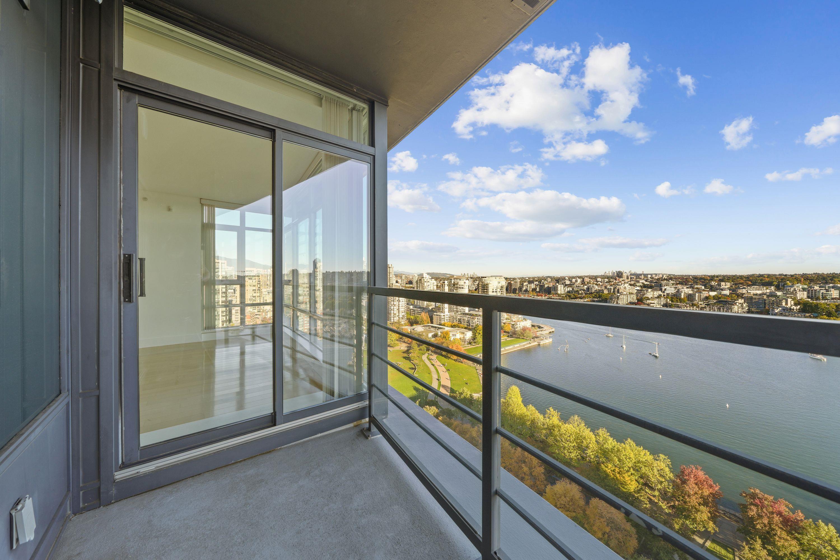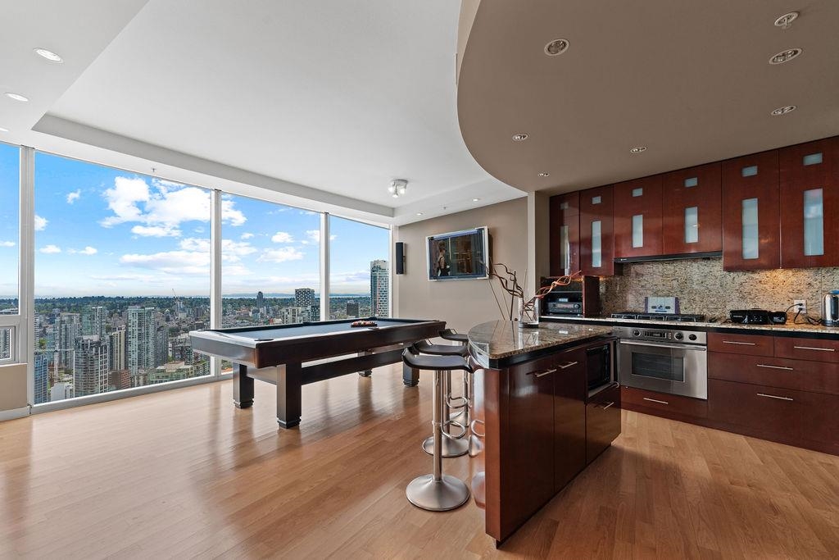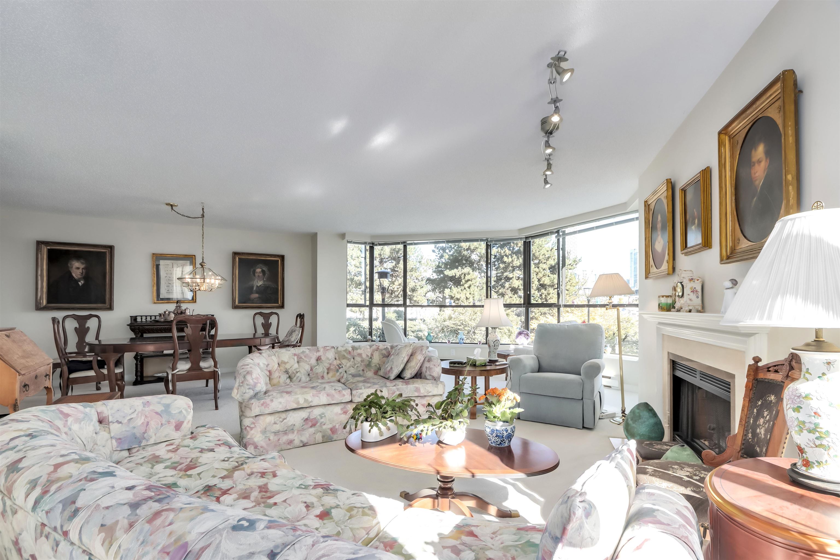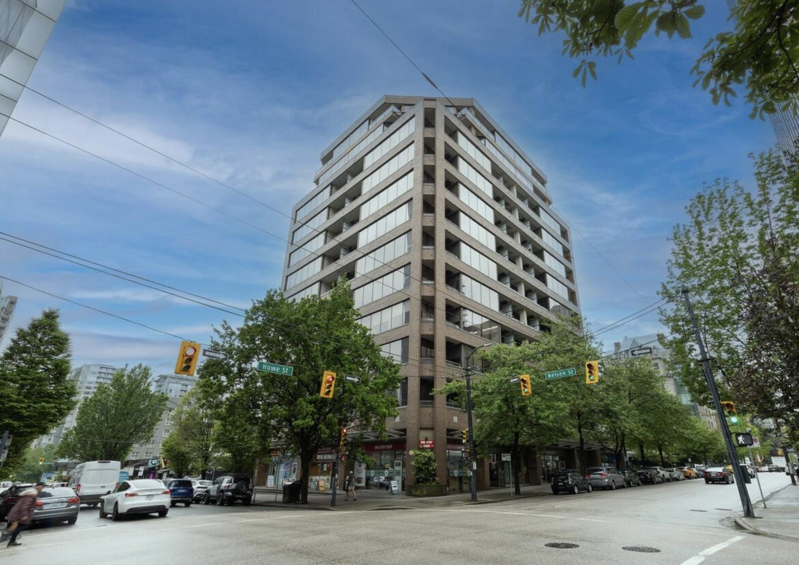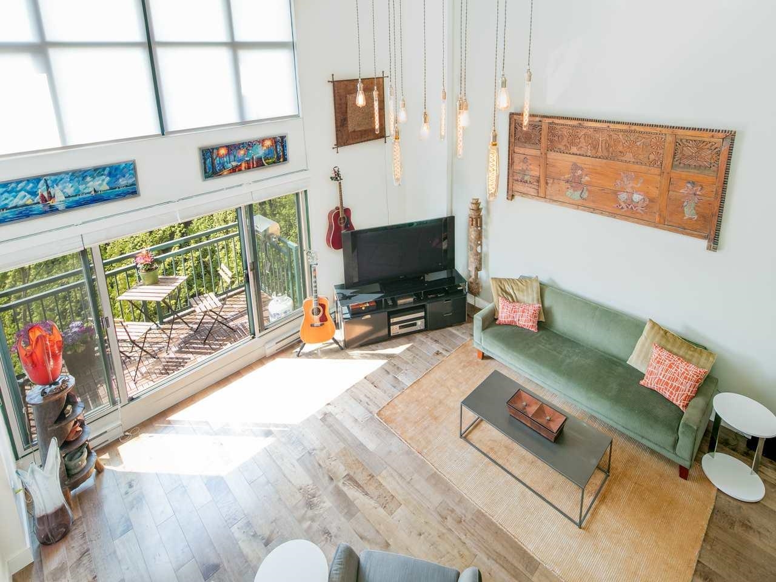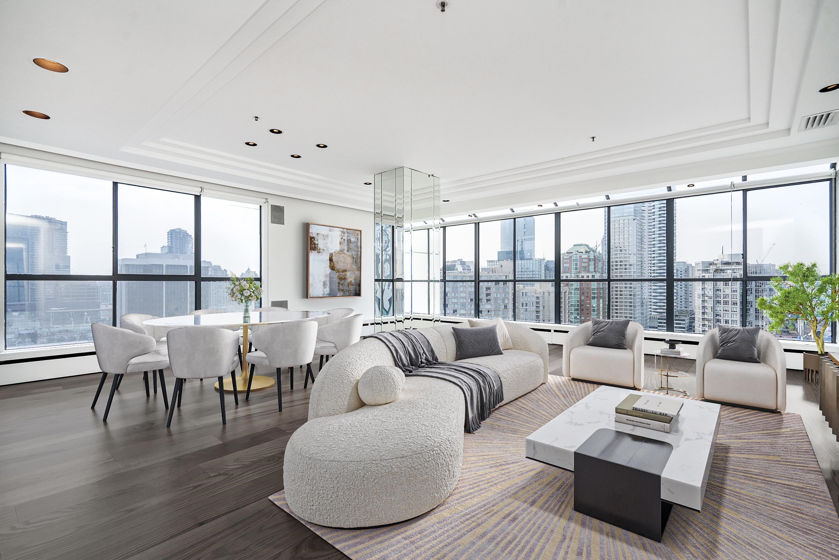
1060 Alberni Street #ph1
1060 Alberni Street #ph1
Highlights
Description
- Home value ($/Sqft)$980/Sqft
- Time on Houseful
- Property typeResidential
- StylePenthouse
- Neighbourhood
- CommunityShopping Nearby
- Median school Score
- Year built1988
- Mortgage payment
Unprecedented Opportunity, Exceptional Views! Own this breathtaking 1,428 sq.ft. Penthouse, offering spectacular views of Downtown Vancouver & Robson Street, complete with private garage. The sophisticated open kitchen & living areas are perfect for entertaining, complemented by AC, the sumptuous principal bedroom features a walk-in closet with built-in vanity & beautiful ensuite. Located in The Carlyle, prestigious & meticulously maintained building on the coveted Alberni Street, be immersed in the heart of Vancouver’s luxury district. With finance & business hubs just steps away. This home offers access to a wealth of amenities, including indoor pool, fully equipped fitness center, & newly updated outdoor patio with outdoor kitchen, gathering area, private gazebos, & sunbathing spaces.
Home overview
- Heat source Baseboard, electric, forced air
- Sewer/ septic Sanitary sewer
- Construction materials
- Foundation
- Roof
- # parking spaces 1
- Parking desc
- # full baths 2
- # total bathrooms 2.0
- # of above grade bedrooms
- Appliances Washer/dryer, dishwasher, refrigerator, stove
- Community Shopping nearby
- Area Bc
- Subdivision
- View Yes
- Water source Public
- Zoning description Cd-1
- Directions D80ad0cac91416fbd62b66dd0c1a54d0
- Basement information None
- Building size 1428.0
- Mls® # R3054106
- Property sub type Apartment
- Status Active
- Virtual tour
- Tax year 2025
- Walk-in closet 2.515m X 3.023m
Level: Main - Living room 4.267m X 5.436m
Level: Main - Kitchen 2.769m X 3.023m
Level: Main - Foyer 1.194m X 2.997m
Level: Main - Bedroom 3.759m X 4.826m
Level: Main - Primary bedroom 3.48m X 4.826m
Level: Main - Dining room 3.2m X 3.734m
Level: Main
- Listing type identifier Idx

$-3,731
/ Month





