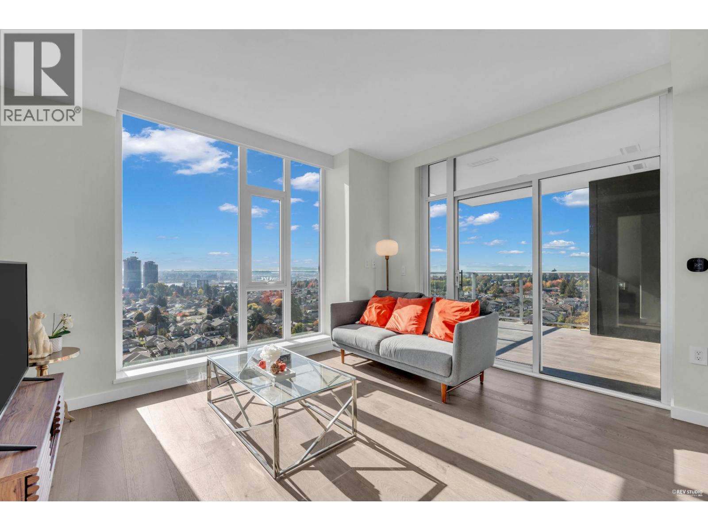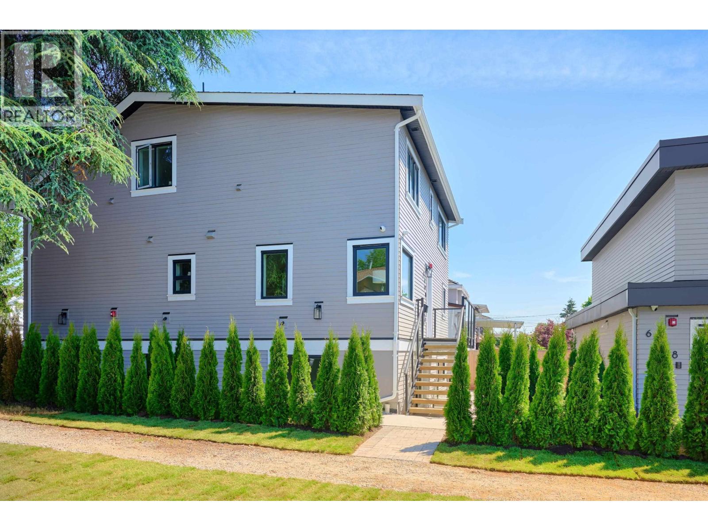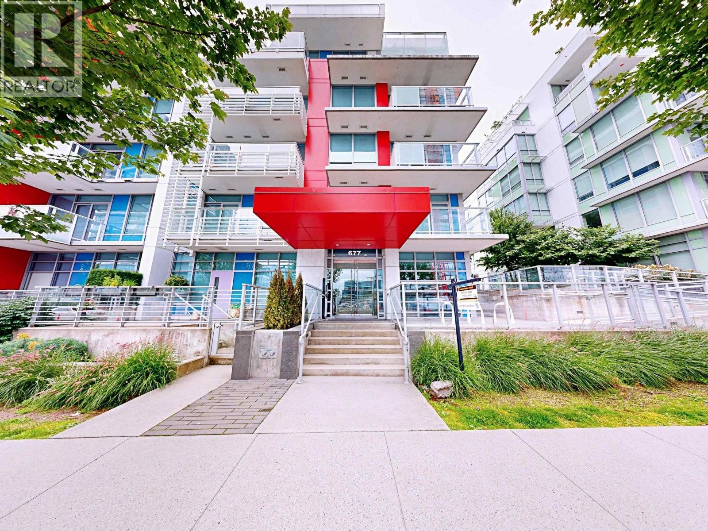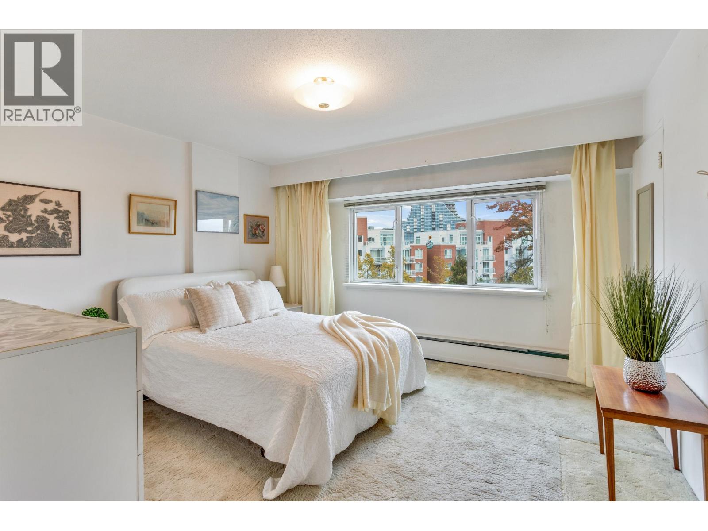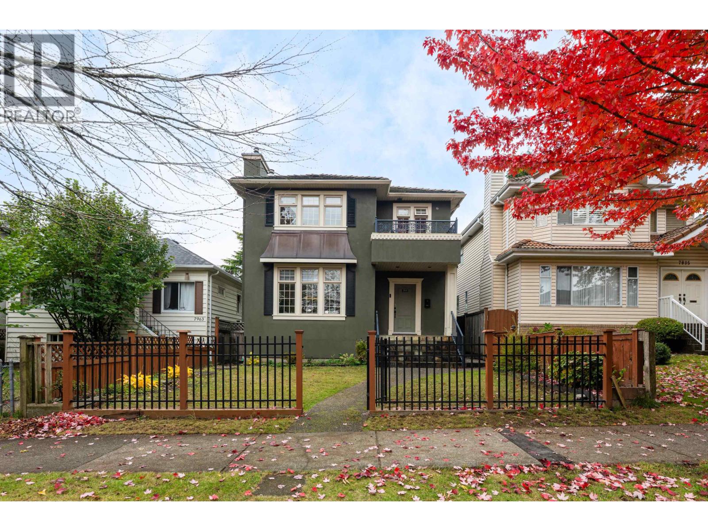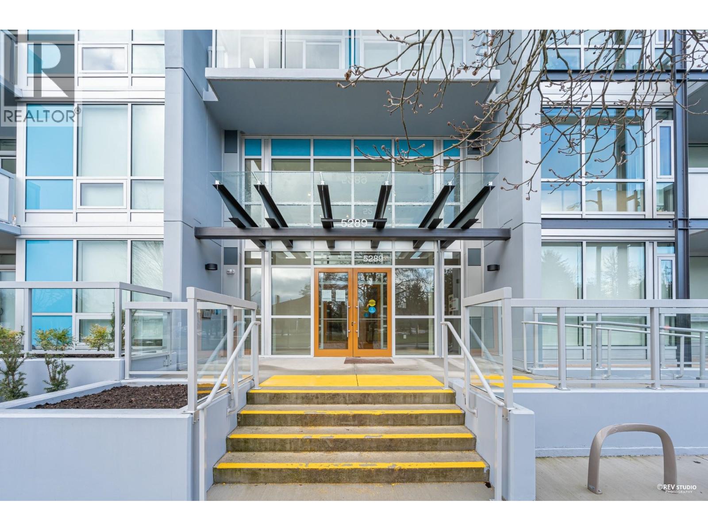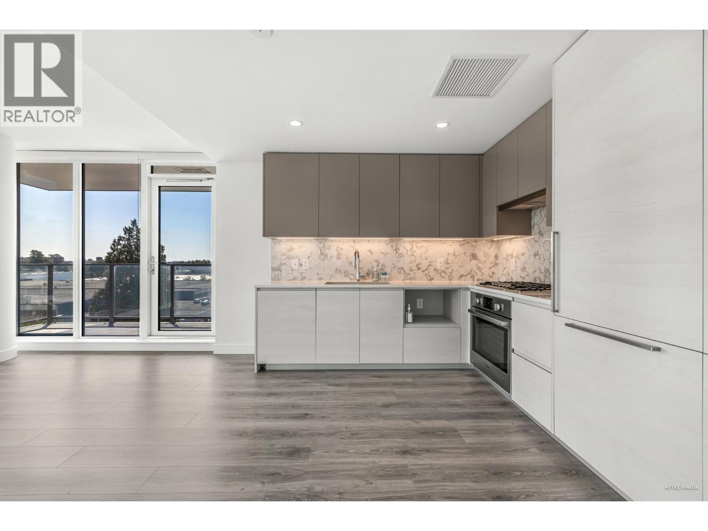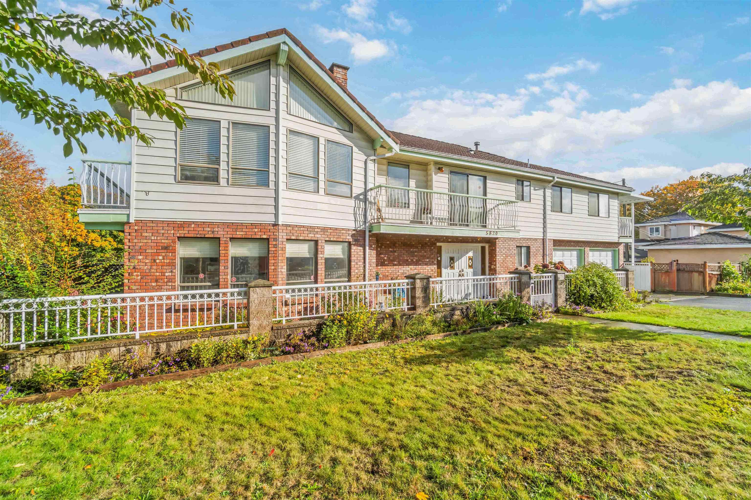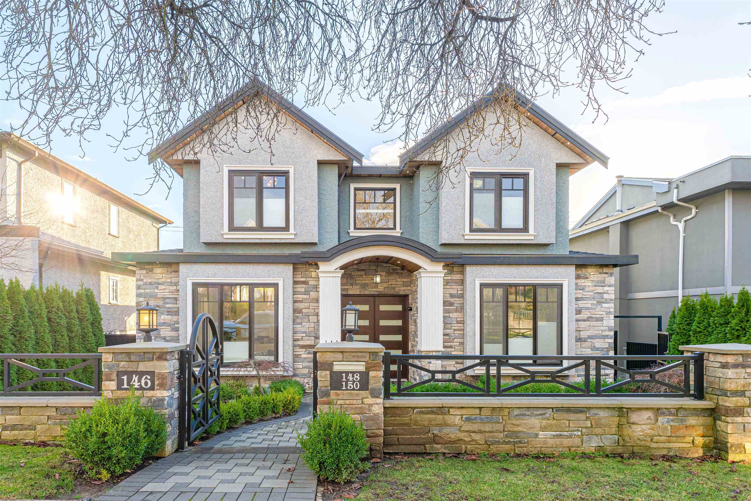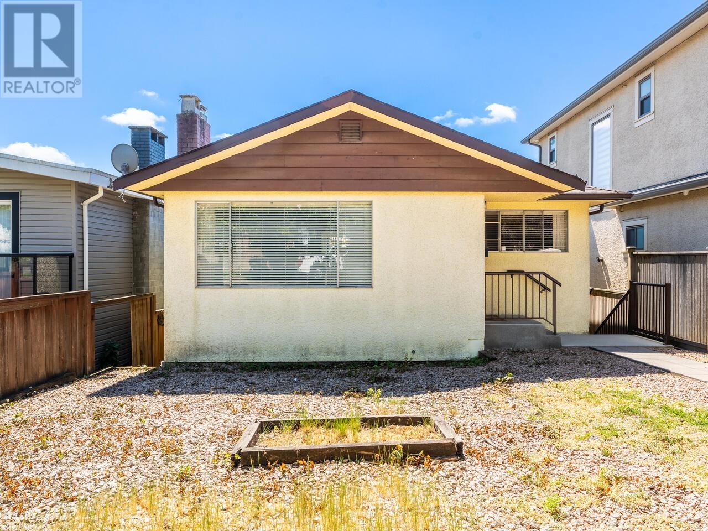
Highlights
This home is
17%
Time on Houseful
162 Days
Home features
Staycation ready
School rated
6/10
Vancouver
-3.63%
Description
- Home value ($/Sqft)$764/Sqft
- Time on Houseful162 days
- Property typeSingle family
- StyleBungalow
- Neighbourhood
- Median school Score
- Year built1965
- Mortgage payment
Located in a highly convenient and family-friendly neighborhood. Ideal for first-time buyers or builders. One owner home. Well maintained solid home with great bones - 3 bedroom/ 1 bathroom on main floor (1111sqft). Unfinished basement (1112sqft) with roughed in bathroom plumbing & ceiling height of 7ft 9inch. Property features oak hardwood floors, south facing sundeck and a single carport accessible from the rear lane. Roof (2016) with 50 yr shingle warranty, high efficient furnace (2019) & gutters recently replaced. Showings by Appointment. See Video Tour URL (id:63267)
Home overview
Amenities / Utilities
- Heat source Natural gas
- Heat type Forced air
Exterior
- # total stories 1
- # parking spaces 3
- Has garage (y/n) Yes
Interior
- # full baths 1
- # total bathrooms 1.0
- # of above grade bedrooms 3
- Has fireplace (y/n) Yes
Location
- View View
- Directions 1428369
Lot/ Land Details
- Lot dimensions 3945.15
Overview
- Lot size (acres) 0.09269619
- Building size 2223
- Listing # R3002789
- Property sub type Single family residence
- Status Active
SOA_HOUSEKEEPING_ATTRS
- Listing source url Https://www.realtor.ca/real-estate/28311831/1066-e-63rd-avenue-vancouver
- Listing type identifier Idx
The Home Overview listing data and Property Description above are provided by the Canadian Real Estate Association (CREA). All other information is provided by Houseful and its affiliates.

Lock your rate with RBC pre-approval
Mortgage rate is for illustrative purposes only. Please check RBC.com/mortgages for the current mortgage rates
$-4,531
/ Month25 Years fixed, 20% down payment, % interest
$
$
$
%
$
%

Schedule a viewing
No obligation or purchase necessary, cancel at any time

