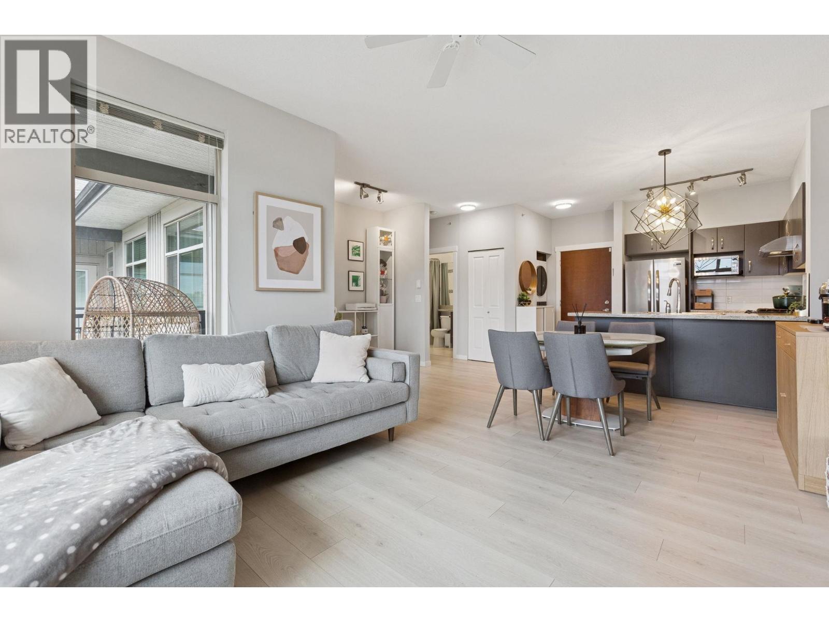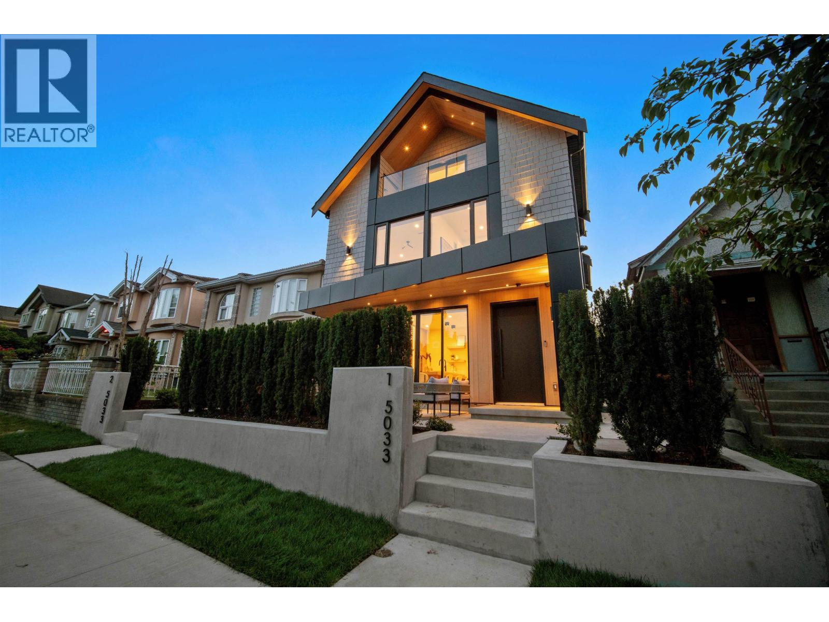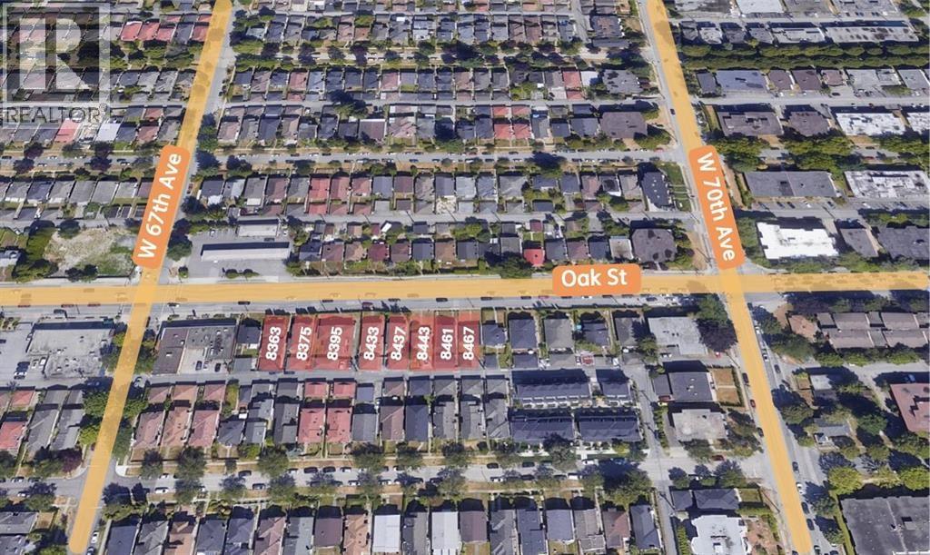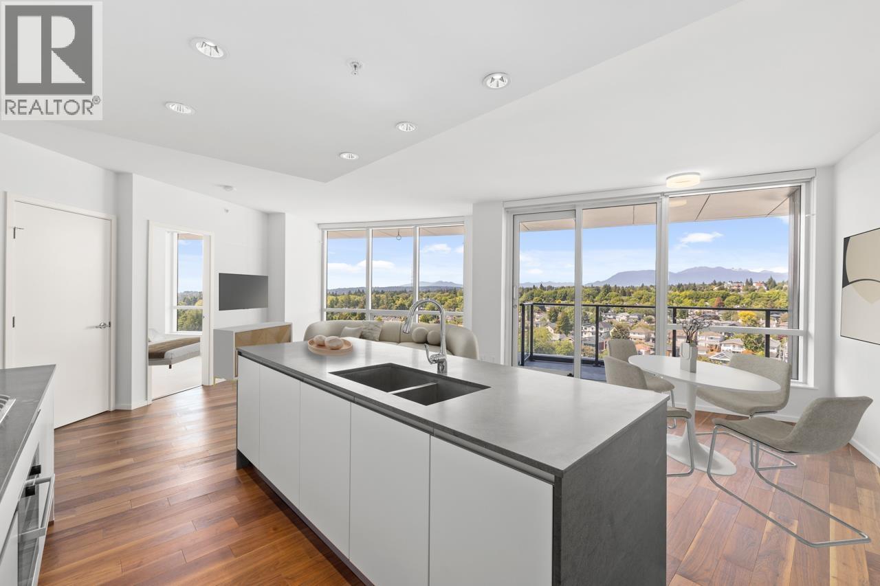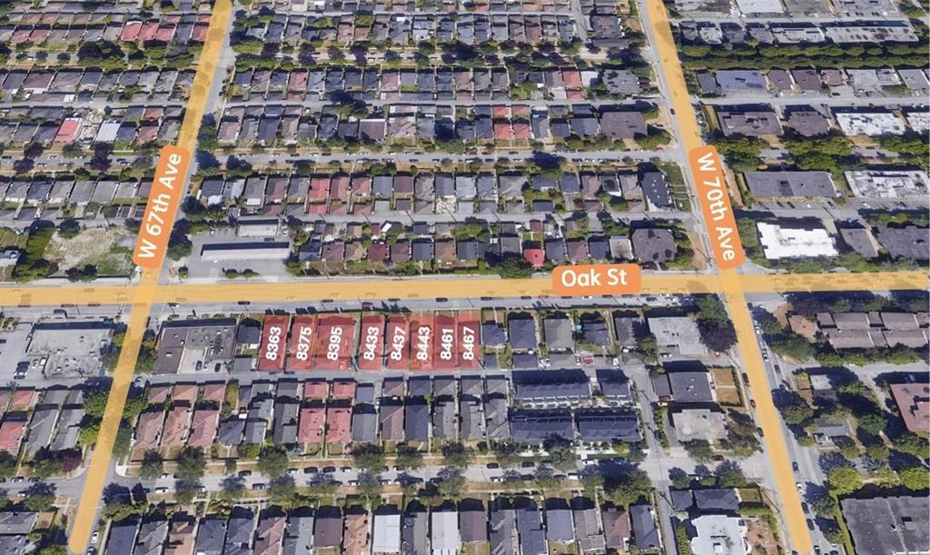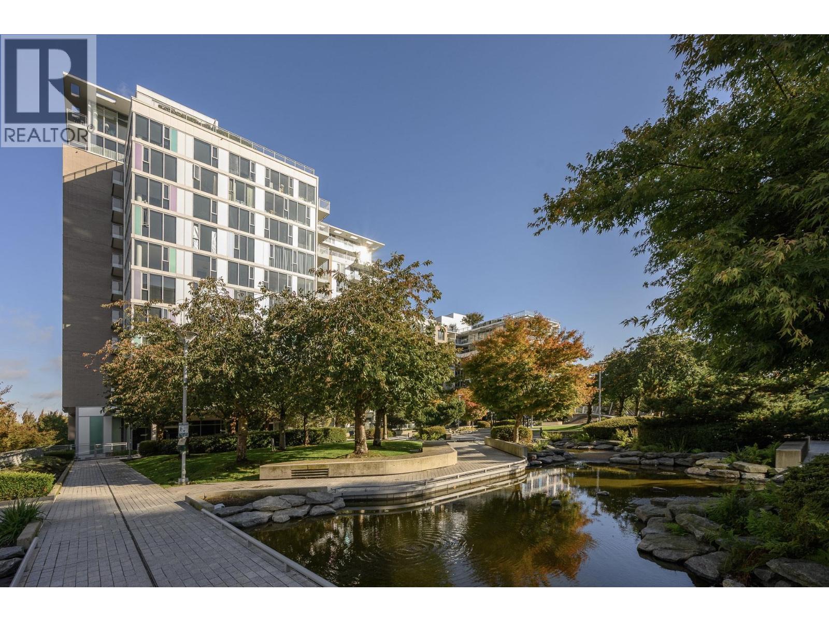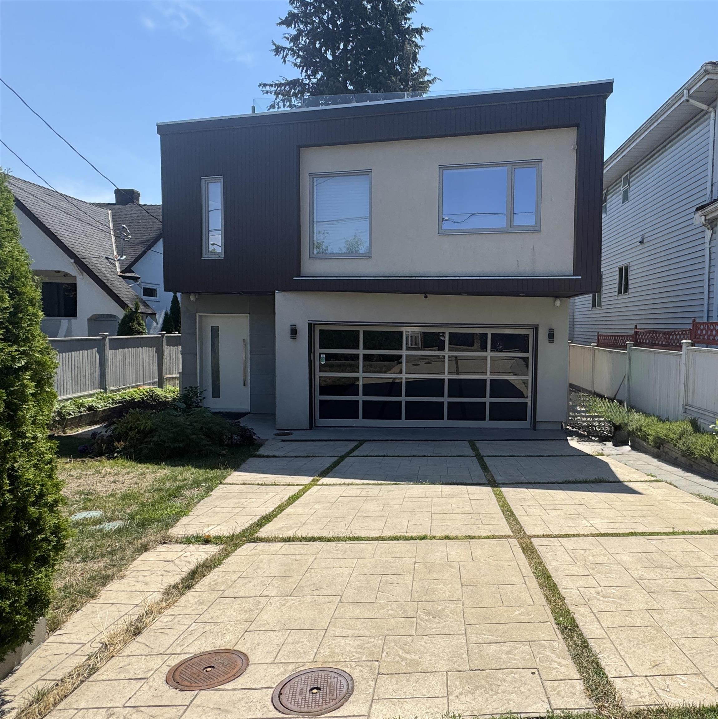
1076 Park Drive
1076 Park Drive
Highlights
Description
- Home value ($/Sqft)$1,091/Sqft
- Time on Houseful
- Property typeResidential
- Neighbourhood
- Median school Score
- Year built2019
- Mortgage payment
Unbeatable price !Custom built modern design luxury home completed in 2019 that will make the next owner proud –no expense was spared and top quality materials used throughout including Italian stone, cabinets, marble kitchen counters. Asko washer/dryer, quality oak flooring throughout, high ceilings with oversized windows to welcome in natural lighting, 3 exquisitely designed and featured bathrooms, a thoughtful layout with 3 large bedrooms upstairs including a show room quality master bedroom. The roof top has a spectacular deck for entertaining or private relaxation. The kicker is a separate garden suite with one bedroom and kitchen designed and equipped with the same level of care and attention to detail! Convenient location minutes to the airport, UBC. open house: Oct 18 (Sat)-2-4 pm
Home overview
- Heat source Other, radiant
- Sewer/ septic Public sewer
- Construction materials
- Foundation
- Roof
- Fencing Fenced
- # parking spaces 4
- Parking desc
- # full baths 3
- # half baths 1
- # total bathrooms 4.0
- # of above grade bedrooms
- Appliances Washer/dryer, dishwasher, refrigerator, stove, microwave
- Area Bc
- View Yes
- Water source Public
- Zoning description Rs-1
- Lot dimensions 4138.0
- Lot size (acres) 0.09
- Basement information Finished
- Building size 2930.0
- Mls® # R3034606
- Property sub type Single family residence
- Status Active
- Tax year 2025
- Kitchen 2.337m X 5.182m
- Bedroom 3.124m X 4.42m
Level: Above - Bedroom 4.089m X 3.581m
Level: Above - Primary bedroom 3.404m X 5.258m
Level: Above - Storage 1.905m X 1.956m
Level: Basement - Living room 3.048m X 5.182m
Level: Basement - Utility 1.143m X 5.664m
Level: Basement - Bedroom 3.658m X 3.531m
Level: Basement - Living room 5.486m X 4.877m
Level: Main - Dining room 3.048m X 3.962m
Level: Main - Kitchen 4.572m X 3.023m
Level: Main - Foyer 5.41m X 1.422m
Level: Main
- Listing type identifier Idx

$-8,528
/ Month




